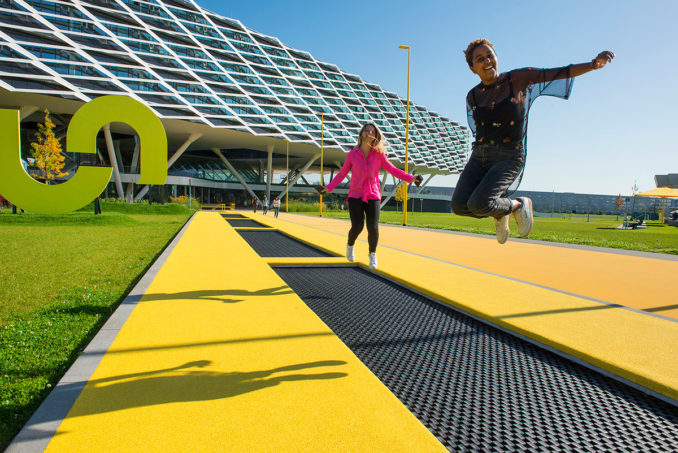
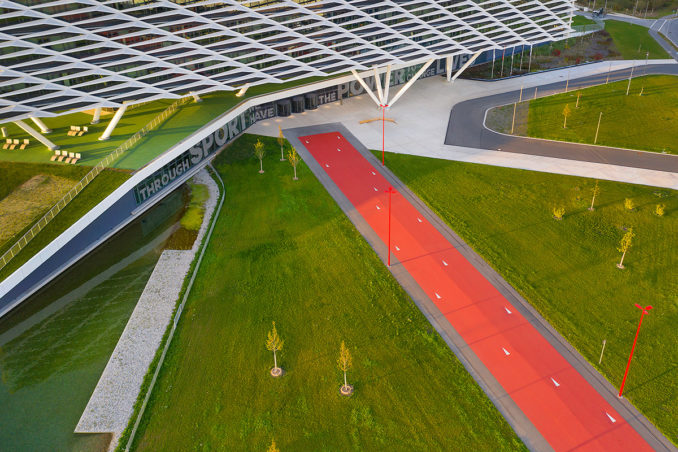
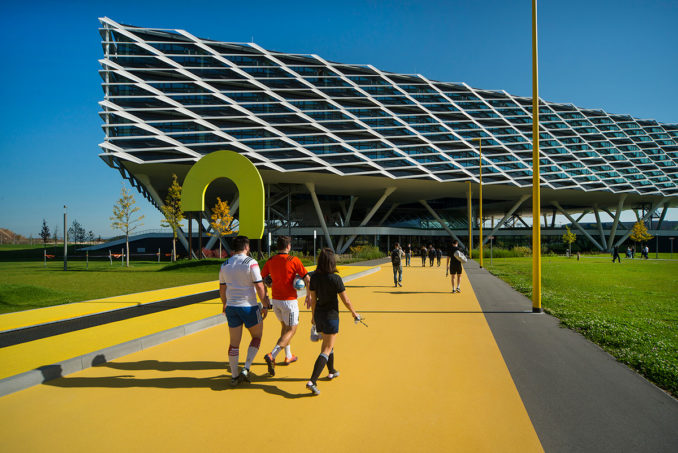
LOLA Landscape Architects designed and realized the new 14.000 m2 campus expansion of the adidas headquarters in Germany. Bright star-shaped public spaces and a swirling new lake provide the adidas World-of-Sports with an fresh and future-oriented identity. The landscape design forms a strong visual composition with the crisp facades of the new buildings that have landed on this former military airbase.
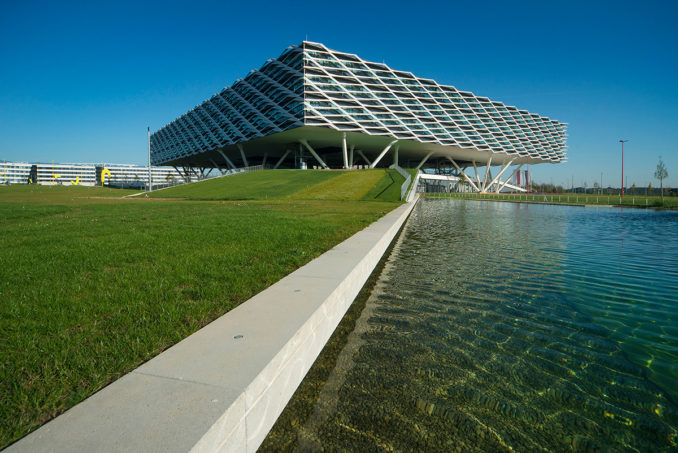
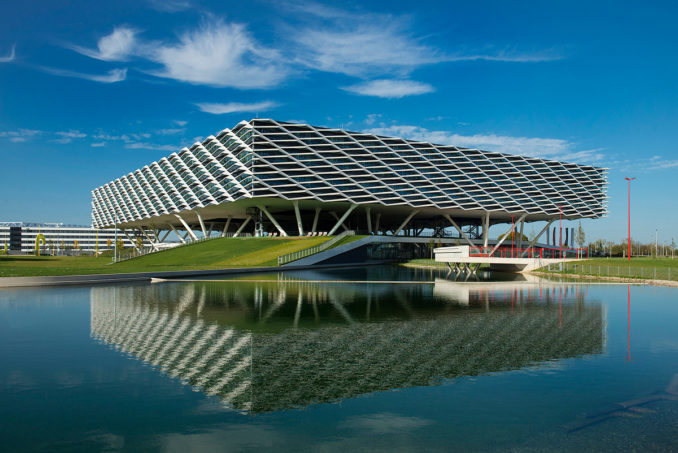
Entering the headquarters the yellow and red crossroads are immediate eye catchers. These twelve meter brightly colored “stars” act as squares. They are the connecting fabric in the landscape and form the intersection of where adidas employees meet and many activities take place. A newly designed lake completes the key features of LOLA’s landscape design. The lake visually links the public and private part of the campus in one view, rendering a fence obsolete and reinforcing the open perspective of adidas with its headquarters.
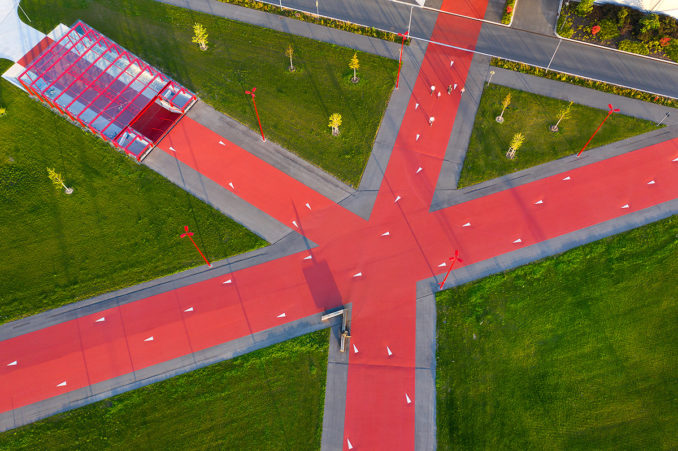
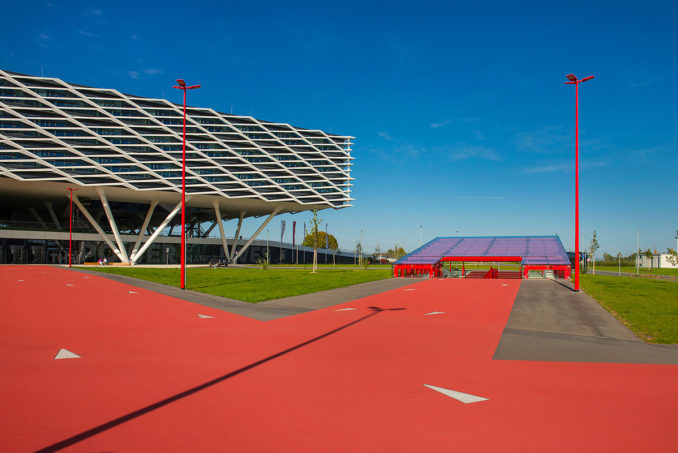
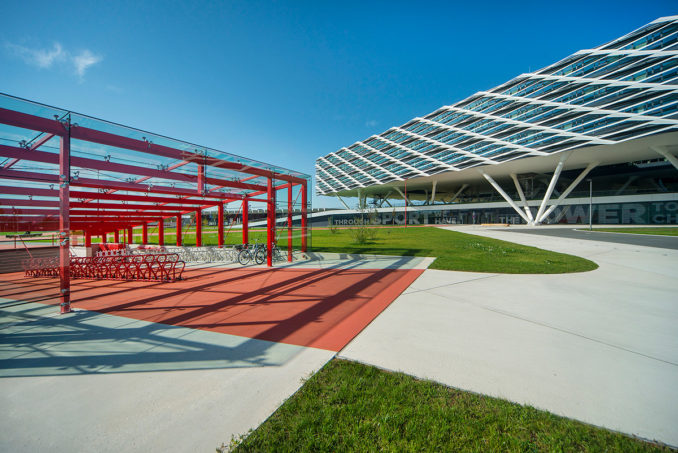
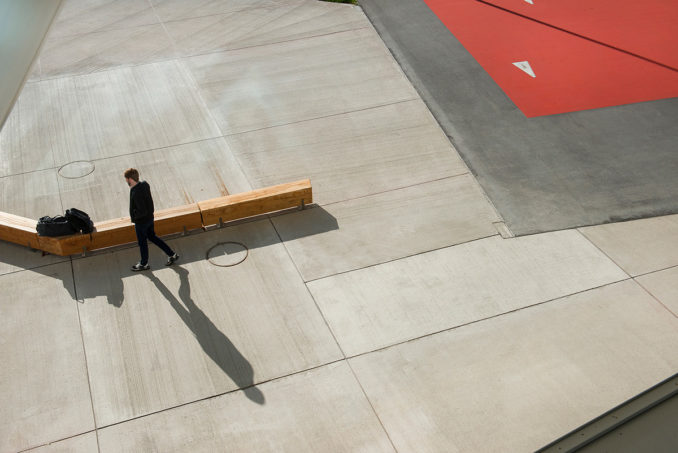
Immersion of the sports culture of adidas starts for all visitors on the red star with the walk of fame with prominent foot and handprints of, among others, Zinedine Zidane and Stan Smith, and a bronze statue of founder Adi Dassler. At one of the ends LOLA integrated a bicycle shelter in the design. On and around the stars different type of program are placed that refer to the diversity of sports that adidas is known for. Including a multi pitch for football, rugby and hockey games, a skate park and trampolines where employees can blow off steam during a break or on their way to meetings.
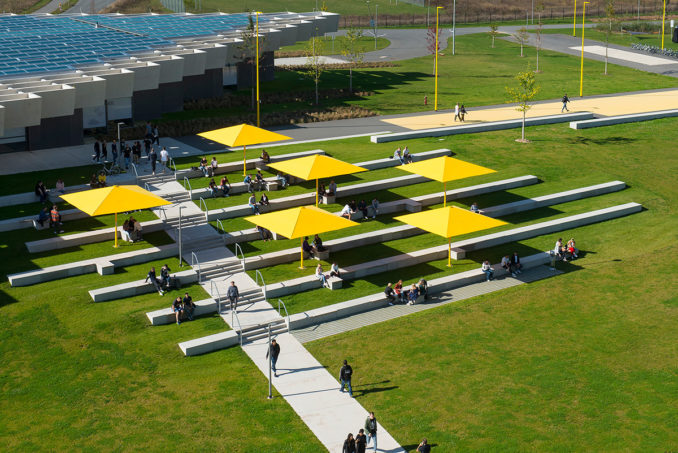
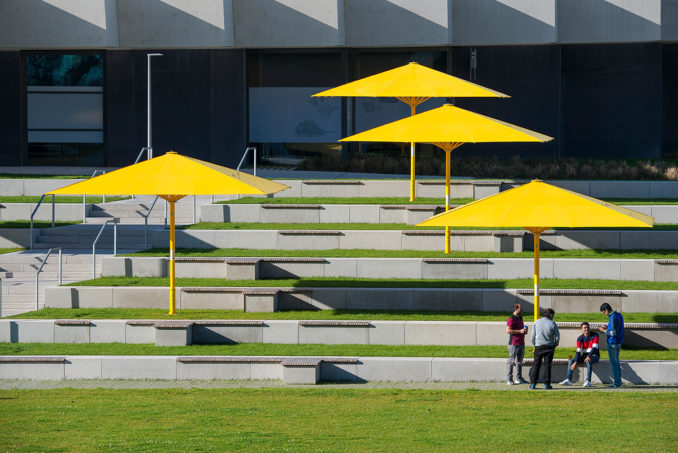
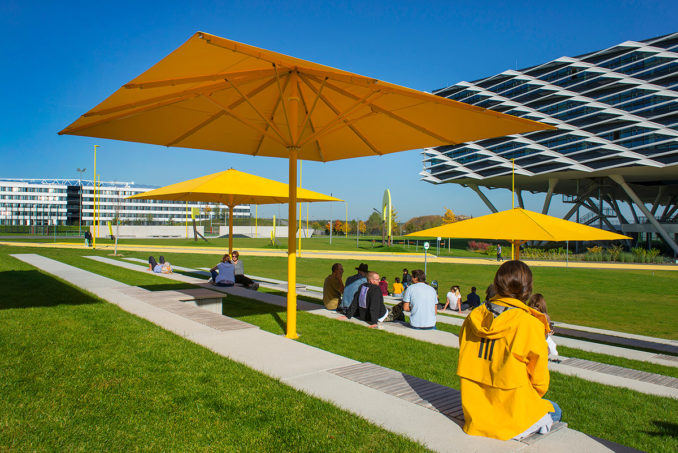
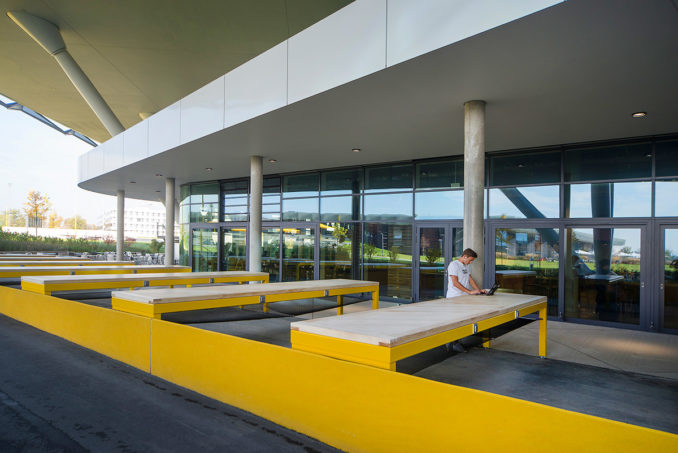
LOLA’s lake is the other crucial element in the landscape. Closing the space between the new campus buildings Halftime (COBE architects) and ARENA (Behnisch architects), the lake enhances the views and reflects the architecture, trees and brings lightness. In addition it provides the campus lawns and trees with water in dry spells and it buffers the roof and surface runoff in rainy seasons – while also cooling the building Halftime. A seating area with bright yellow sunshades is overlooking the lake.
The edgy, clear and colorful design that is so characteristic of adidas is embedded in all lines and shapes on campus. It guides visitors in a clear way along the various buildings – like an English landscape garden of the 21st century. Various gardens and seating options enrich the squares and connecting paths across the campus; a 54m long bench designed by Chris Kabel borders the garden at the main entrance of ARENA. This campus is adidas without the logo being present, and that is exactly what our client intended: you are in the adidas landscape of the future.
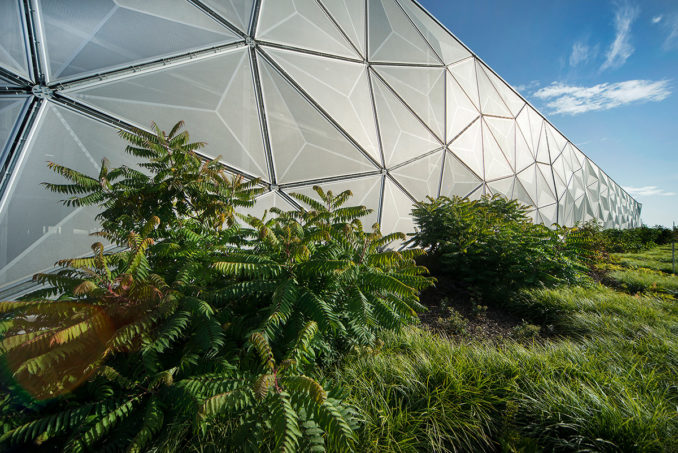
Within the masterplan of headquarters it is foreseen that from 2020 and beyond the next steps will be taken for the older part of the adidas campus to be transformed with the addition of 2 more stars and various new green and leisure features.



