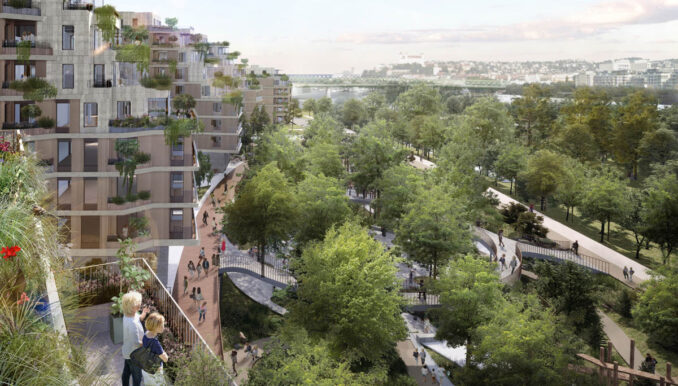
In 2022, Studio Egret West and Snohetta, in collaboration with the local studio gro architekti were appointed by Penta Real Estate to help transform a key area of Bratislava’s Southbank on the South Bank of the River Danube. The project is now moving into its next phase. Recent work, in preparation for the Environmental Impact Assessment (EIA), has been focused on ensuring the plans protect the existing environment, including existing flora and ecologically significant trees and fragments of Lužný les (Riparian Forest).


The overall concept for the landscape is based on bowls, banks, and a boardwalk. The bowls provide a solution to the level changes across the site – raised levels are needed for below-ground car parking and better connections; however, levels must be brought down to existing terra-firma to retain existing trees. There are five proposed sculpted bowls around groups of trees across the site: a bowl for play, one for urban sports, one for relaxation and tranquility, one for culture, and one for a new forest
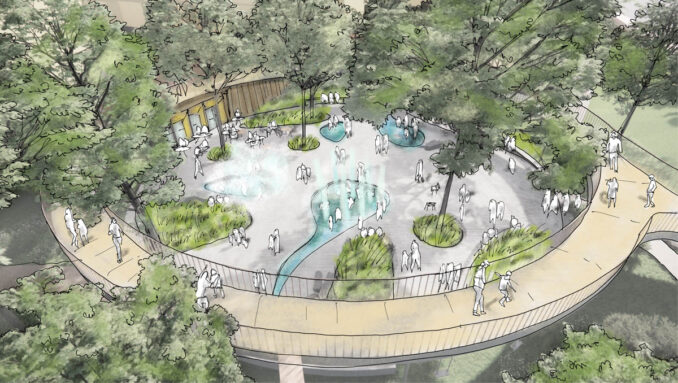
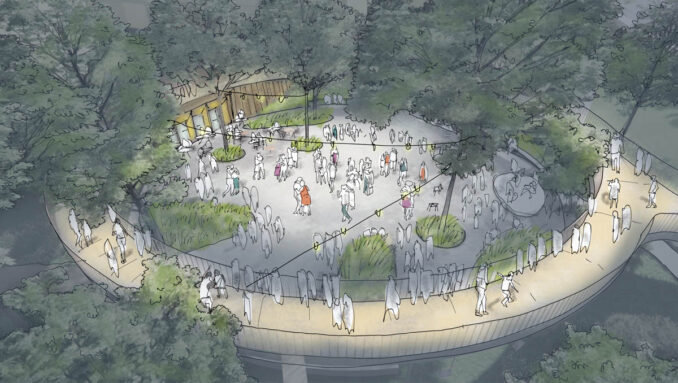
Phase 1, located West of the Apollo Bridge, includes five residential buildings, one office building, the surrounding public realm and the ‘Play Bowl’.
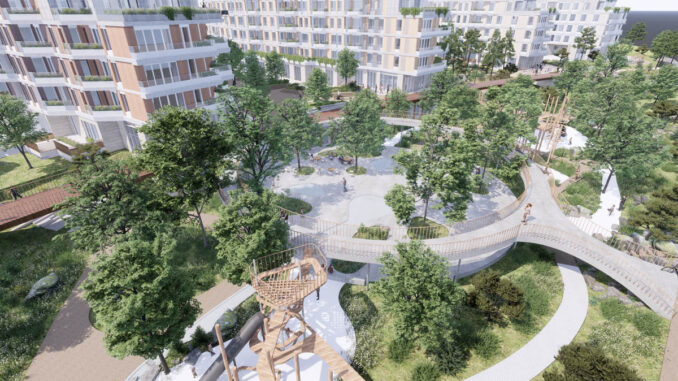
Other key features of the landscape approach include banks and the boardwalk. Banks aim to negotiate level changes wherever possible with planted banks rather than a harsher approach of engineered walls – it will create a sense of nature rolling between buildings.
“Our proposal is inspired by the natural environment that is located next to the Danube River. We wondered if we could design such a place as if it had been created by nature itself. The public space will thus be spread over several levels, which will be connected to each other by a promenade. This promenade will become a space for community gathering and a major point of interest for the public.”
David West, Founder and Director of Studio Egret West
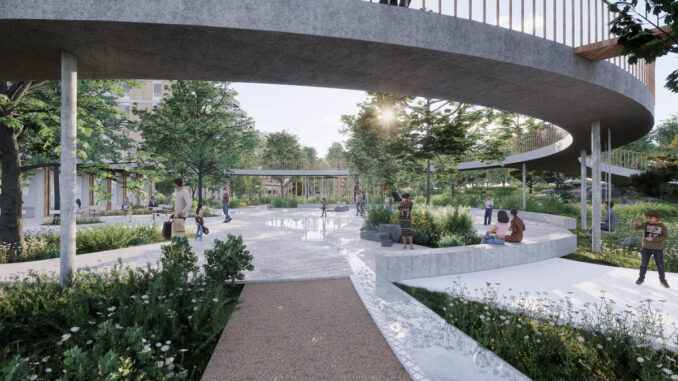
A boardwalk on the northern edge of the site brings together the bowls, the existing and well-used cycle path, and active ground floor uses in the base of buildings. It will connect these various elements in a clear, exciting, and generous manner. The boardwalk becomes a place that is alive with activity throughout the day, being used by residents, office workers, children, families, and skaters.

Located north of the boardwalk, overlooked by all six buildings, the Play Bowl is a nature-integrated and landscape-focused playground and recreational space for the entire community. A group of six mature trees are located at the centre of the bowl, creating a significant level change between the base of the bowl and the highest level of the boardwalk.

The design of the play bowl uses this level change to create a dynamic play space for all ages. An upper-level circular walkway encloses one of the largest mature trees. From this walkway slides, nets and climbing structures connect down to the lower level. Sinuous paths at the lower level connect more formal and informal play structures for children of different ages and abilities.
Ramped and stepped routes connect the play bowl to residential gardens and the higher-level footpaths surrounding it. Planted banks, steps, and seats create different usable interfaces where there are level changes.
In the centre of the bowl, a flexible hard space allows for events and cafe with outdoor dining that sits below the boardwalk. At night, the café can transform into a bar, the water can be switched off and the tree top canopy can become a viewing gallery for a variety of events.
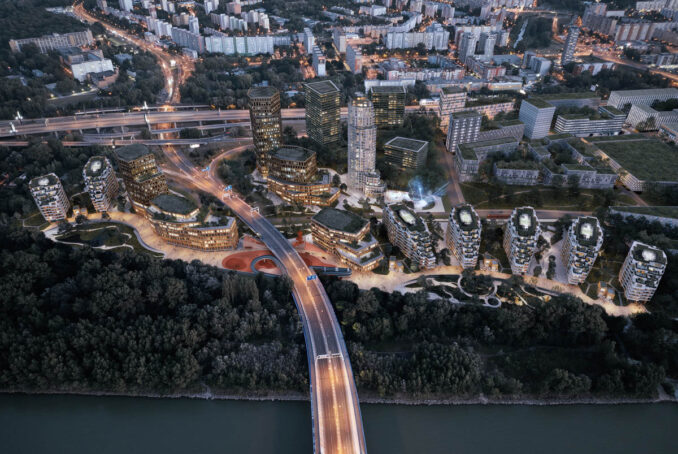
Bratislava’s Southbank on the South Bank of the River Danube
Design Team:
Studio Egret West and Snohetta, in collaboration with local studio gro architekti
Client: Penta Real Estate
Image Credits: Studio Egret West and Snohetta unless otherwise captioned
