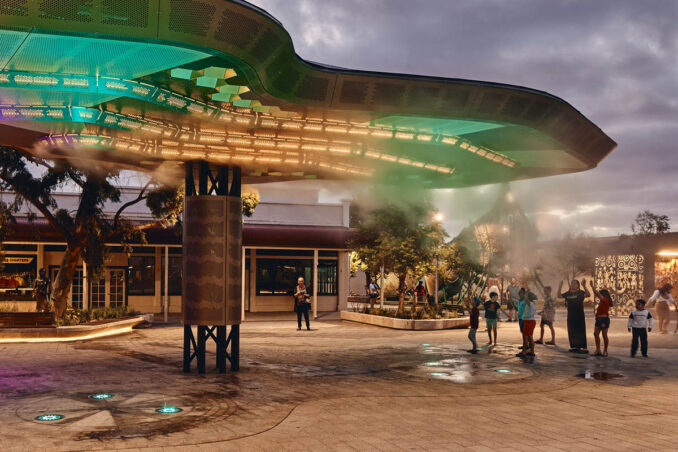
Kalgoorlie’s new city centre celebrates the unique heritage of the Goldfields-Esperance region with a design that reflects the city’s people and history. Designed by an ASPECT Studios-led team in collaboration with the City of Kalgoorlie-Boulder, the centre aims to revitalise Kalgoorlie by creating a lively, civic-minded destination for locals and visitors alike.
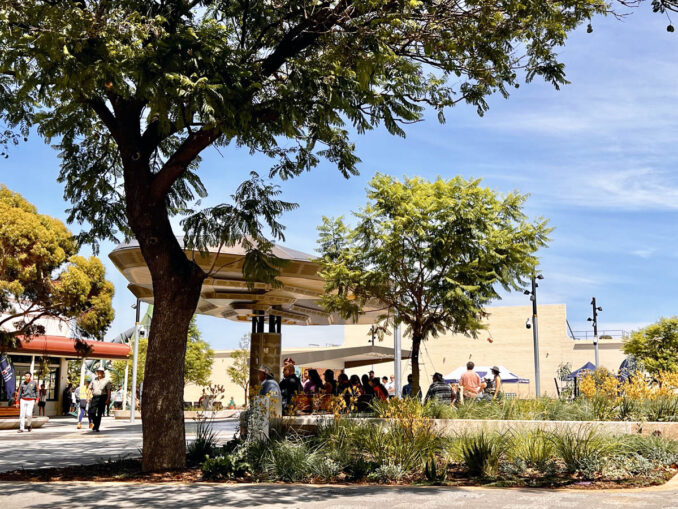
Comprising the first stage of a larger master planned precinct, the new city centre fronts Hannan Street and unfolds as a series of interconnected public spaces that support the community’s daily rituals, fostering social interaction, play, outdoor dining, and entertainment opportunities.

“This project reflects the energy and character of Kalgoorlie. We’ve focused on capturing the stories that make this place special, while creating a new platform for public life that welcomes everyone.”
Tom Griffiths, Studio Director at ASPECT Studios
At its centre is a distinctive hovering canopy structure, which provides both a visual anchor for the space as well and much-needed shade. Water misters and a sound system embedded within the structure impart a playful energy to the space throughout the day.

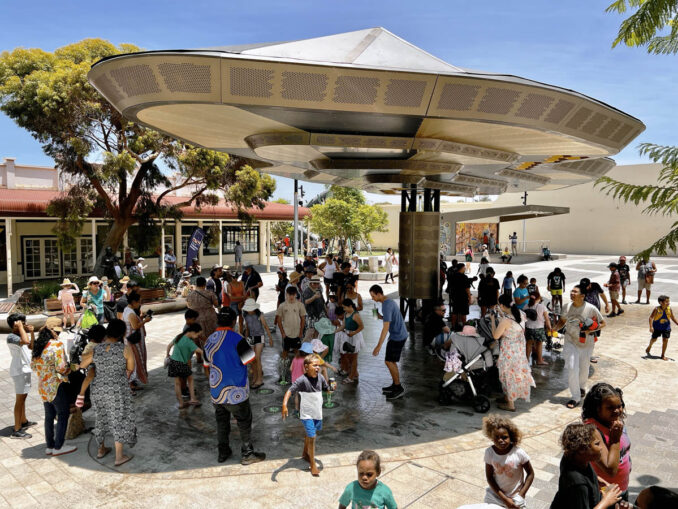

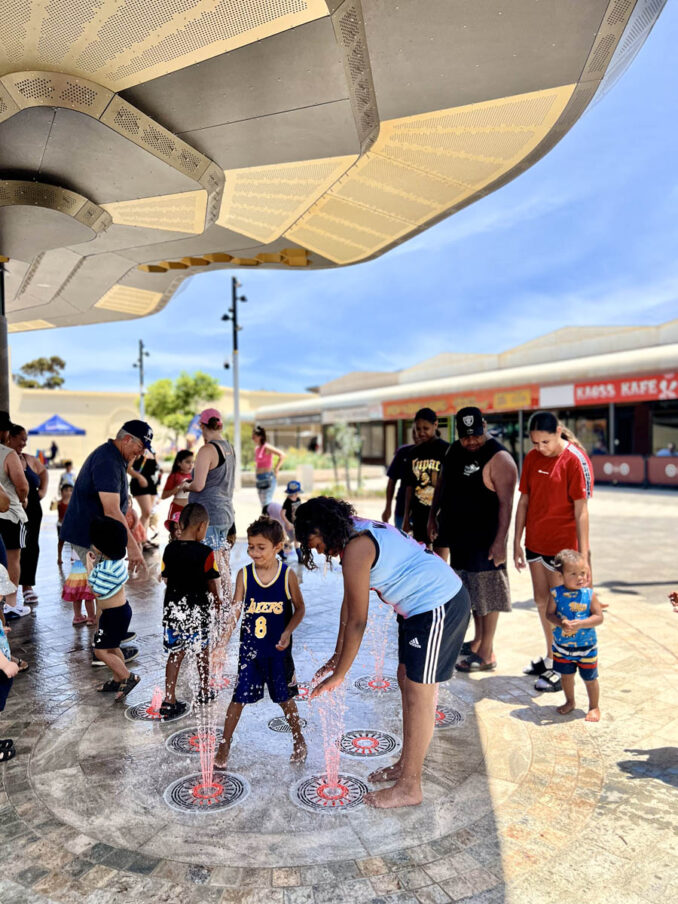
Across the project, native plants and trees are a shot of greenery that will grow into a lush, shady canopy. The new playground welcomes children and their families into the new heart of public life in Kalgoorlie.
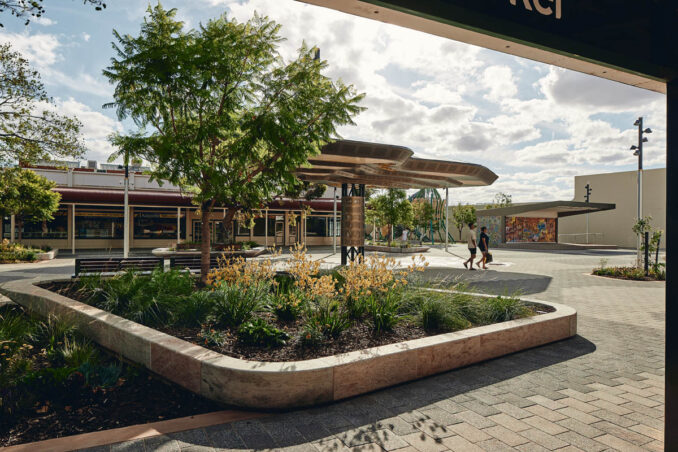
The town’s unique location and historical and environmental contexts have informed the project’s cultural narrative and, in turn, the custom paving design, furniture, water features, lighting, playground, and shade structures. The precinct includes a strong pedestrian focused network of streets, laneways and plazas that link historic buildings with future development sites.

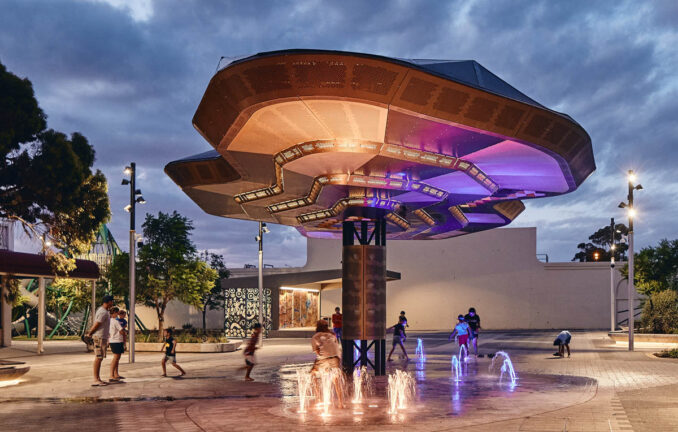
The project embodies the narratives that give Kalgoorlie its unique identity. Fifteen artworks by Indigenous artists spread across the city centre illustrate the depth of its history.
Kalgoorlie City Centre
Location: Kalgoorlie, Western Australia, Australia
Project Team
ASPECT Studios (Landscape Architect and Lead)
Iredale pedersen hook (Architect)
ETC Solutions (Lighting, CCTV and Electrical)
TABEC (Civil Engineer)
Terpkos Engineering (Structural Engineer)
CADsult (Water feature, Misting and Irrigation)
RBB (Quantity Surveyor)
H+H Architects (Architect Stage Canopy)
Cundall (ESD)
Comply West (Building Surveyor)
Griffiths Architects (Heritage)
MNG (Surveyor)
Lark Industries / Lappset (Play Ground Fabrication)
Element (Place Plan / Community Engagement)
Monika Dvorakova & Element (Public Art)
Ash Smith, Catherine Noble, Charmaine Champion, Craig Stokes, Debbie Carmody, Doreen Champion, Edie Ulrich, Gavin Murray, James Schultz, Jason Dimer, Kim Gent, Nyingurta Jessie West, Regina Donaldson, Tim Neeson, Tina Carmody, Tjuma Pulka and Sean Lillico, Valma Schultz (Artists)
Photography: Peter Bennetts
