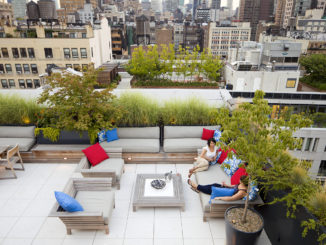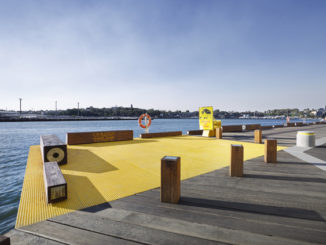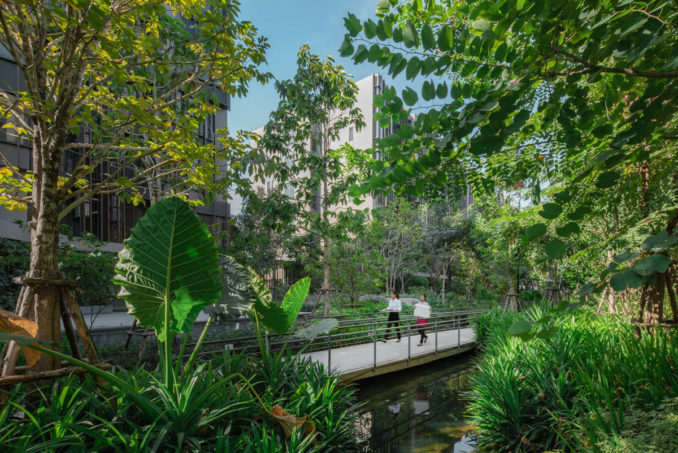
Jin Wellbeing County was shortlisted in the 2021 WLA Awards – Residential category
Seeking for a future sustainable living aimed to tackle with trending global aging society, Jin Wellbeing is the first senior-oriented mixed-use development in Thailand, comprising residential, commercial units and hospital. Its planning focuses on 3 principles – ‘Sustainable Nature’, ‘Physical Wellbeing’, and ‘Sense of Community’, responding to seniors’ needs. Diverse activity dynamics are designed through ‘Retreat’, ‘Engage’ and ‘Create’ concepts, enhancing all-round living experiences. Together with our initial research on ‘The Seven Dimensions of Wellness,’ marking beneficial approaches for aging life, all aspects are embedded in the landscape design to truly achieve “Community in the Ravine Forest.”
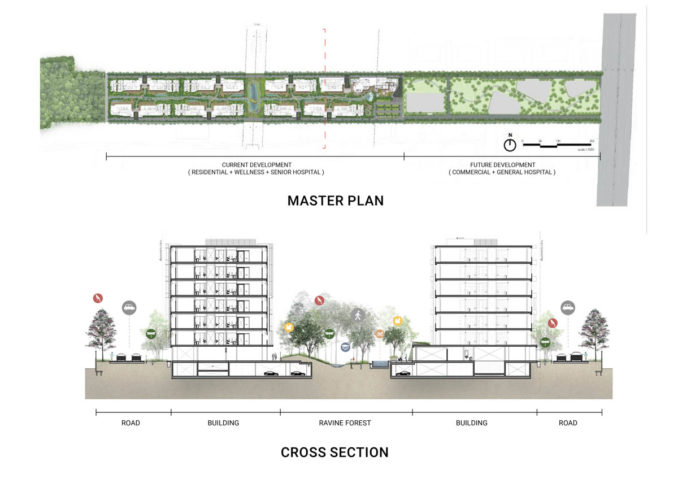
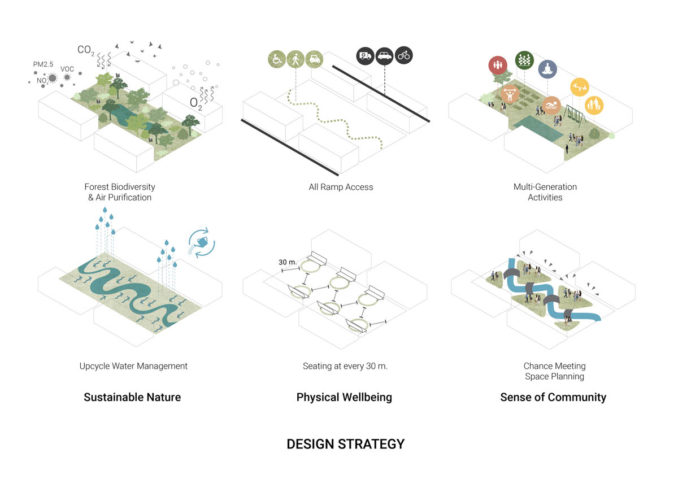
Despite the full-phase masterplan with all mixed use facilities, the project is now completed within 58,332 square meters of Phase I which comprises Jin Wellness Institute and Thonburi Burana Hospital and Low-rise Residential Cluster 1 and 2. The project exclusively offers 22,485 square meters of green spaces – both on-ground and on-structure, which equals to 40% of the site area, exceeding the 30% standard requirement.
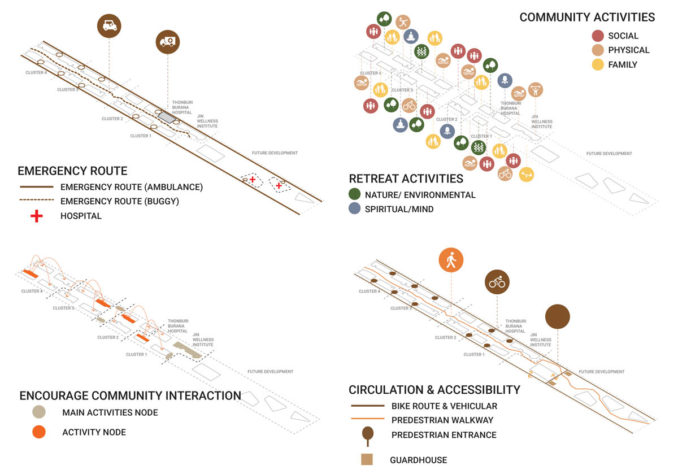
Sustainable Nature
Situated in an agricultural lowland, Chao Phraya Floodplain in the suburb of Bangkok, the landscape is integrated with smart water management to prevent flooding in the site, helping the public and the city retain stormwater during the wet season, while also supplying sufficient water for irrigation on dry times. As a result, ‘Creek’, the middle main drainage ‘Bioswale’, an outer channel that gathers and treats run-off water and ‘Biopond’, a large retention pond are proposed. Imitating a real forest, diverse types of plants, including Perennials, Shoreline Trees and Groundcover species are grown mixing up together, hence triggering ‘ecological succession’ and becoming a distinct habitat for urban wildlife such as native birds, butterflies and squirrels.
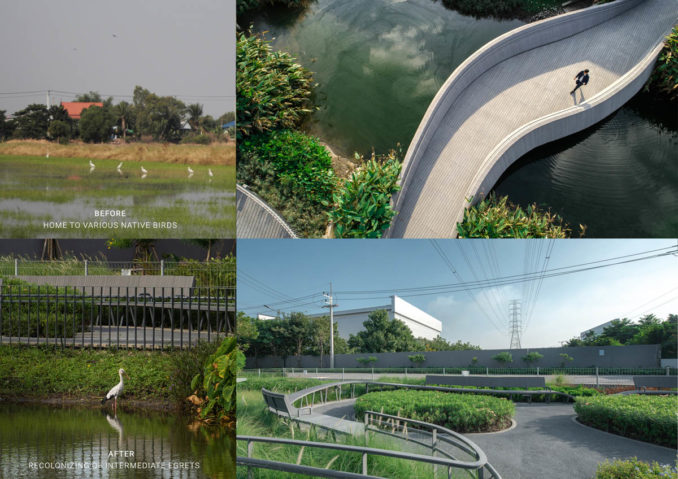
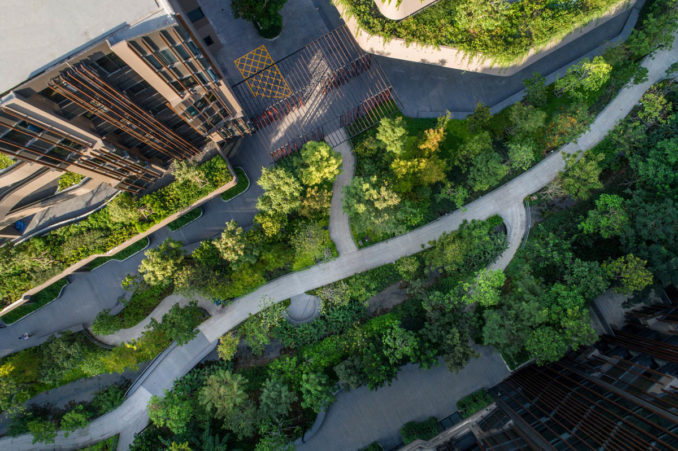
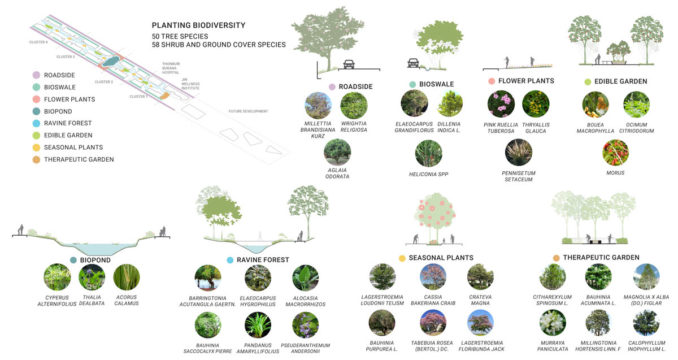
Physical Wellbeing
All programs are connected with ‘All-ramp access’ equipped with handrails, seatings at every 30-50 meters, rough surfacing materials that help reduce risk of slippering, and adequate lighting, allowing residents to stroll around safely. Here, an ambulance can also pass through easily during an emergency. Likewise, the Therapeutic Garden, located nearby Jin Wellness Institute and Thonburi Burana Hospital is one highlight that ensures physical wellness. It encourages users to exercise their five senses amidst colorful and fragrant species, do some foot massage on the reflexology path and rebuild their body strengths in special trails designed in 3 patterns – flat road, slope path and steps.
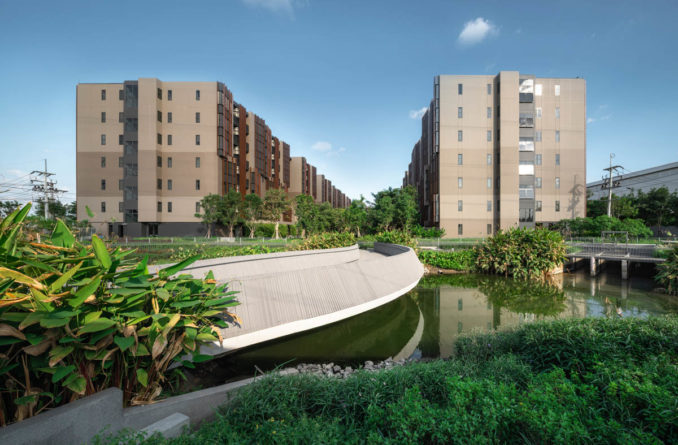
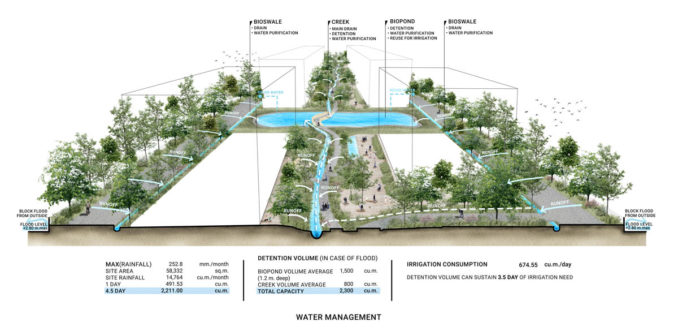
Sense of Community
‘Multi-generation living’ is another key feature, where independent living, family, and assisted living are united to build community spirit with activity dynamics. Space planning is designed to add a ‘chance of meeting’ through exercise ground as well as secluded private seating niches among greenery and even edible gardens for outdoor dining and workshops, promoting lifelong learning. There are also cascades at the arrival that offer a moisturized forest atmosphere, green lawn, swimming pool, and jogging trails. Likewise, at the 2nd floor of Jin Wellness Institute, there are standard lap pool, hydrotherapy pool, and hot-cold tub suitable for different needs. Without doubt, Jin Wellbeing County is a serene living complex that truly blends life, city and nature.
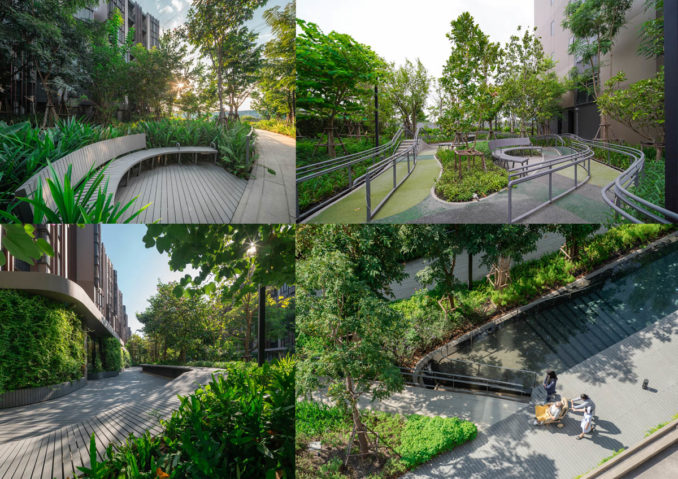
Jin Wellbeing County
Location: Rangsit, Pathumthani, Thailand
Landscape Architecture Firm: Shma Company Limited
Design Director: Prapan Napawongdee
Landscape Architects: Worawe Jamsomboon, Napajorn Srichatsuwan, Pawida Bualert-Prueksachol Chutchawanchaiphan, Thita Cherdkiadtikul, Supika Sukjamsai
Horticulturist: Supaluk Paorik, Tanee Sawasdee
Construction Manager – Thitiwat Chintanavitch
Client & Developer: Thonburi Healthcare Group
Architect: Openbox Architects co., ltd.
Interior Designer: PIA Interior co., ltd., Fine Dec co., ltd.
M&E: Mitr Technical Consultant co., ltd.
C&S Engineering: Wisit Engineering Consultant co., ltd.
Softscape Contractor: MJ Gardens
Project Type: Mixed-Use (Low-rise Residential + Hospital + Wellness Center)
Completion Year: Phase 1: 2016-2020
Image Credits: Shma Company Limited and Panoramic Studio


