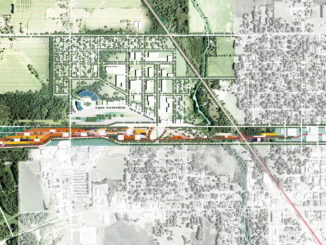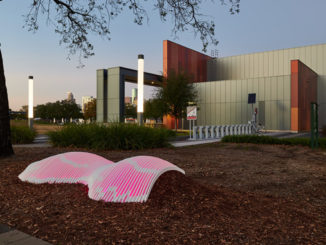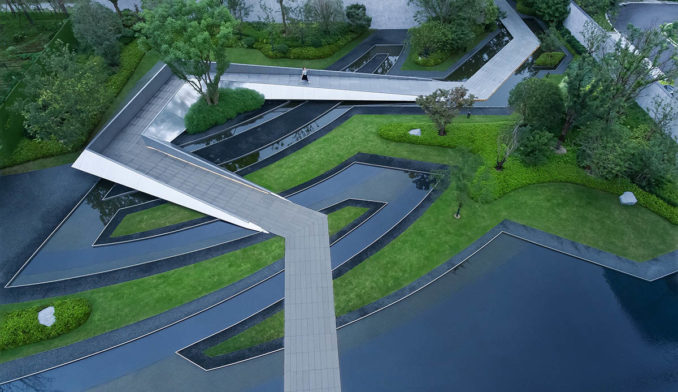
Greentown Nantong Chengyuan | The Mirror of the Sky between the Tides
Nantong arrives at the Yellow Sea in the east and looks at the Yangtze River in the south. Its pattern of “water envelops the city and the city embraces water” makes the city a “difficult city” separating northern and southern Jiangsu. Therefore, the appearance of the “bridge” not only facilitates the travel of the people in Nantong, but also promotes the city’s external communication. “Bridges” prospered Nantong’s economy, nurtured the city’s culture, and became an indispensable part of Nantong’s future development. Different from the traditional small river basins in the south, Nantong’s waters are more expansive, and the coastal zone with the majority of tidal flats forms the “tidal flat” landform features where the local shoals enter the water. Whenever there are tides in the four seasons, the sky will shadow the dreamlike homes on the sea scene.
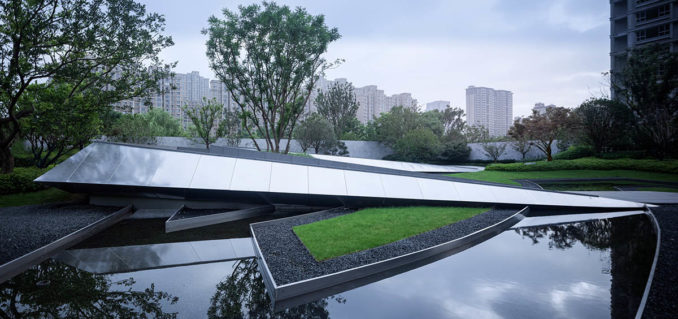
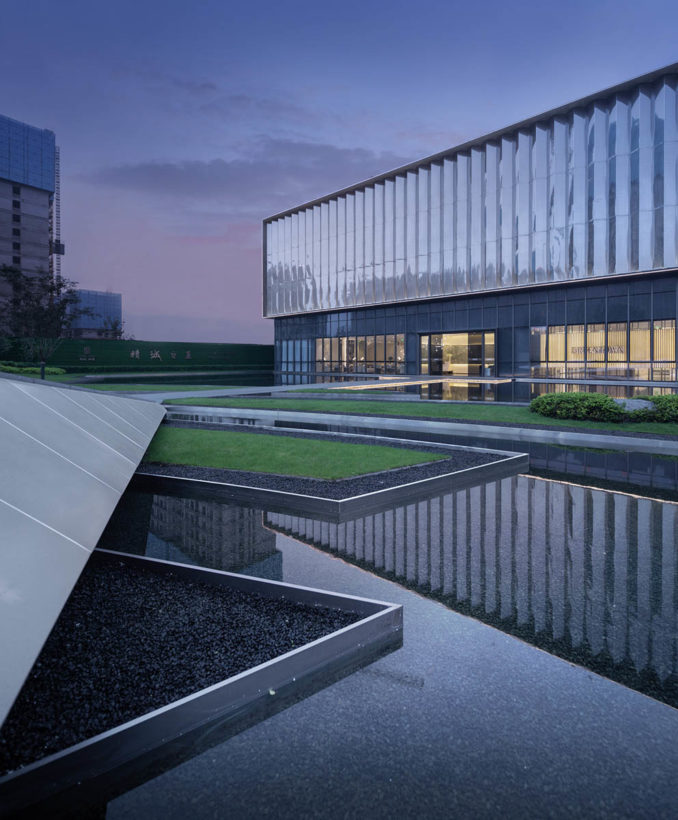
Design Notes
The landscape design for Greentown Nantong Chengyuan is based on the clear and vast waters of Nantong, and refines the elements of tidal flats, covered bridges, and small boats. Through modern design language, a suspended mirror bridge is actively created on the flat ground, echoing the important elements of Nantong, the “bridge” and the “tide”. “The traces of the lines left behind together constitute a scene of “the sea and the sky are the same color, and the sky is a mirror.”
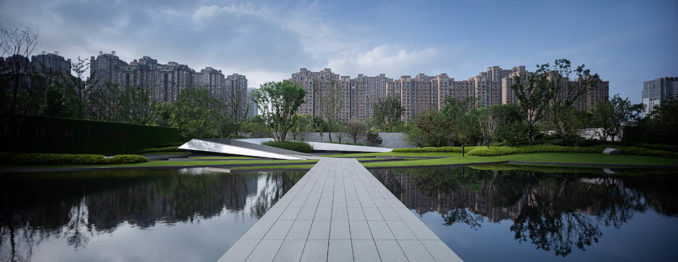
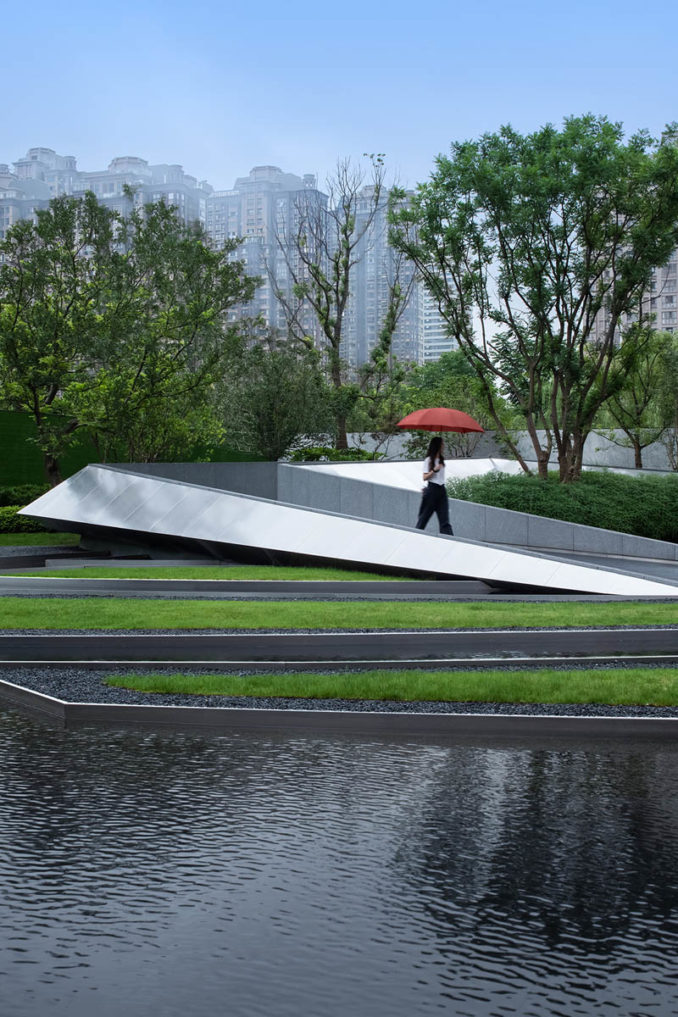
The design uses “water” as the medium to connect the three-entry space pattern: the entrance welcomes the guests, the tree-lined etiquette and the tidal flat water courtyard, which together constitute the landscape node between the site and the building, the open space of the public viewing gallery and the “garden in the garden”. A scene narrative of “on the water”.
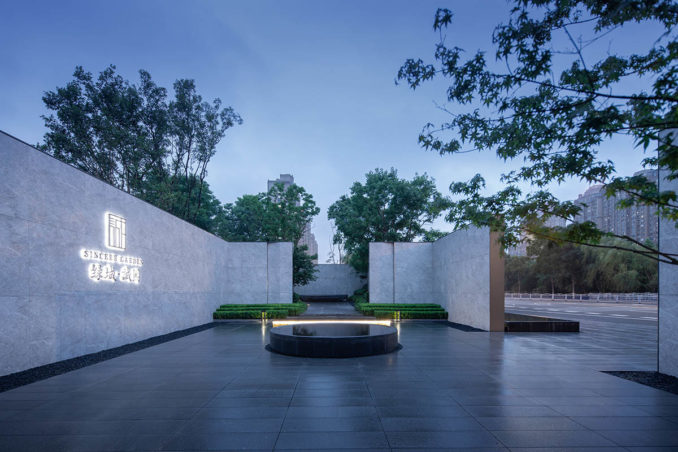
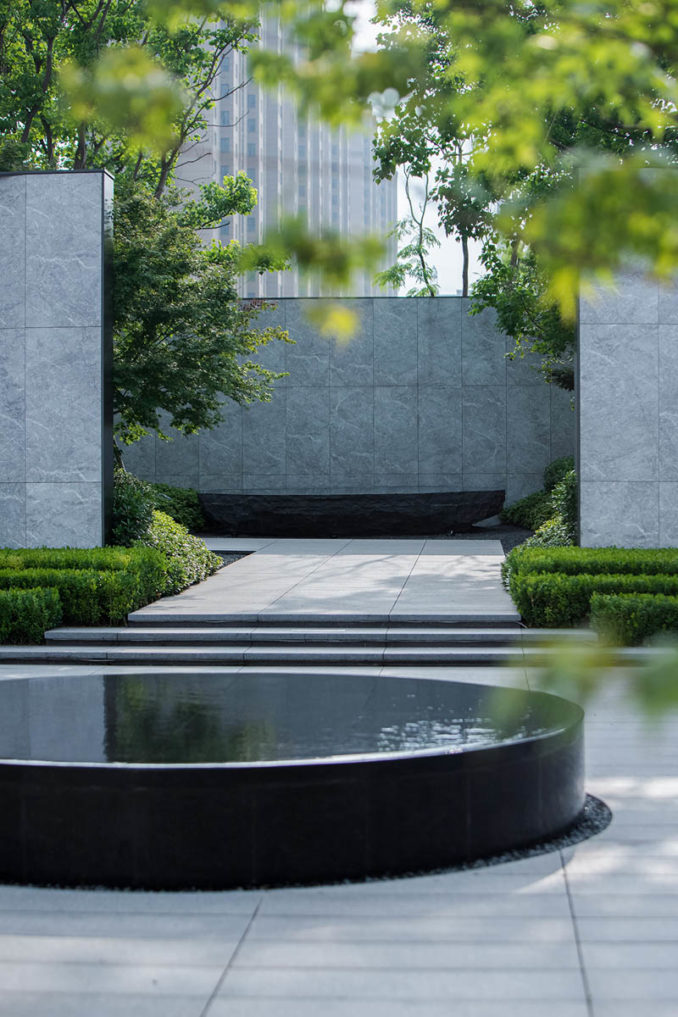
Combined with the use of large-scale water courtyards, the original design of the mirror bridge structure with steps on the water forms the natural behaviour orientation of the space and at the same time clarifies the response relationship between the building and the surrounding environment. The main body of the mirror bridge is erected in a volley, which is the center of gravity of the overall configuration of the site. Under the bridge, it simulates the relationship between rivers and lakes, bridges and roads. The effect of dyeing, plants and gravel symbolize the wetland after low tide.
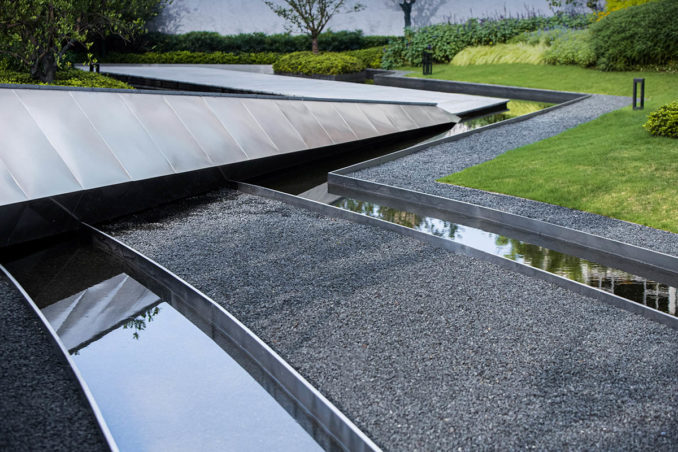
Material
The mirror bridge uses the combination of ‘rice-grain stainless steel and stone’ as the main material, which can provide a flexible and large-span space while avoiding the separation and obstruction of the sightline in the waterfront environment by conventional load-bearing wall columns. At the same time, it also eliminates the light pollution and high-temperature problems caused by the “traditional mirror stainless steel”, leaving a more gentle and soothing refraction effect, which can act together with the reflection in the water to perform a dynamic change of natural experience.
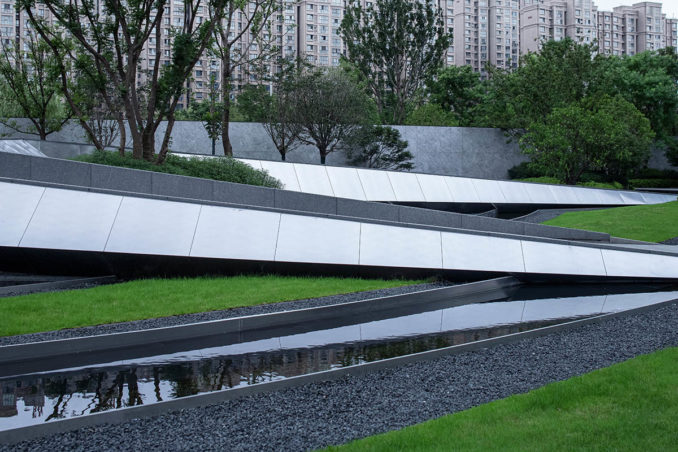
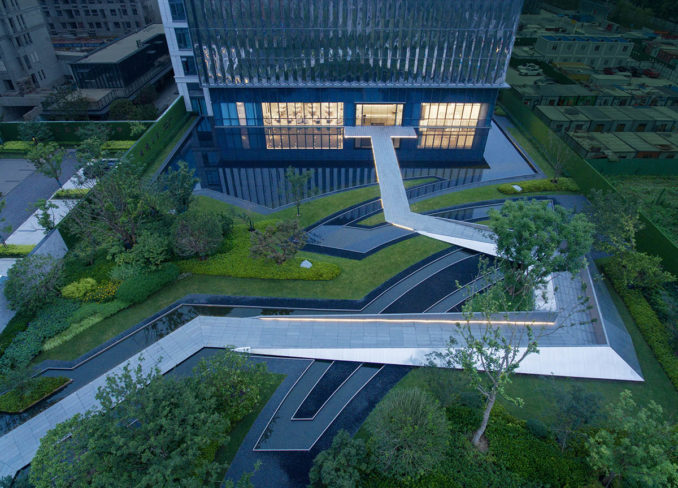
The grounding of the mirror bridge in craftsmanship is a major difficulty in this project. It is subject to many limiting factors of the material itself: cost, material size, thickness, splicing method, surface fixing method, bridge deck slope, facing angle, etc. We must use digital modelling and simulation many times to consider the size of the floor stone, the size of the stone inside the bridge and the size of the stainless steel material, and make every stone and every piece of stainless steel on the bridge deck in accordance with the practical requirements. Only by comparing the annotation of detailed data and actual proofing on-site can the implementation plan be finalized.
Greentown Nantong Chengyuan
Project type: Demonstration area
Project Owner: Nantong Chuangyu Real Estate Co., Ltd.
Project location: Nantong, Jiangsu
Design/Completion: January 2019/July 2019
The total area of the demonstration zone: 5000 square meters
Landscape design: ZSD
Design guide: Yuan Xiaoyu
Landscape team: Yu Yujun, Wang Licheng, Xi Longfei, Huang Zhichao, Jiang Yao, Cheng Yajing
Project Photography: Schranimage

