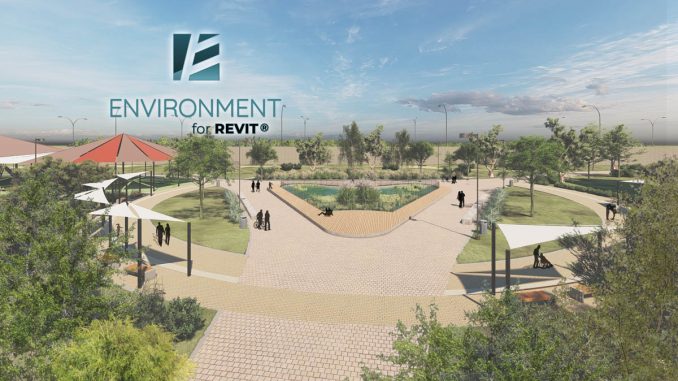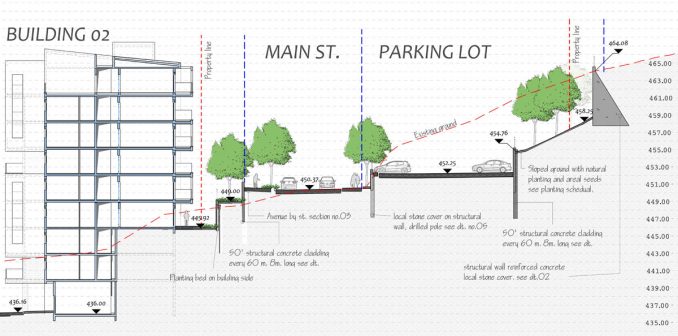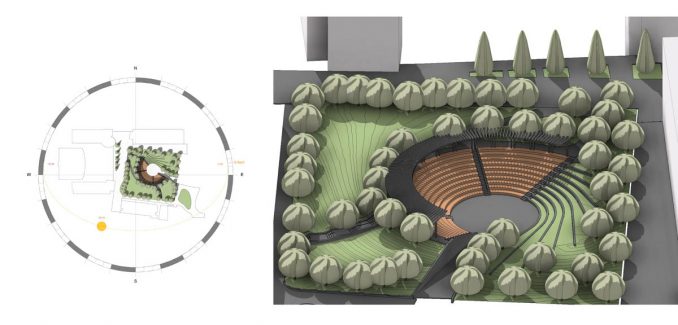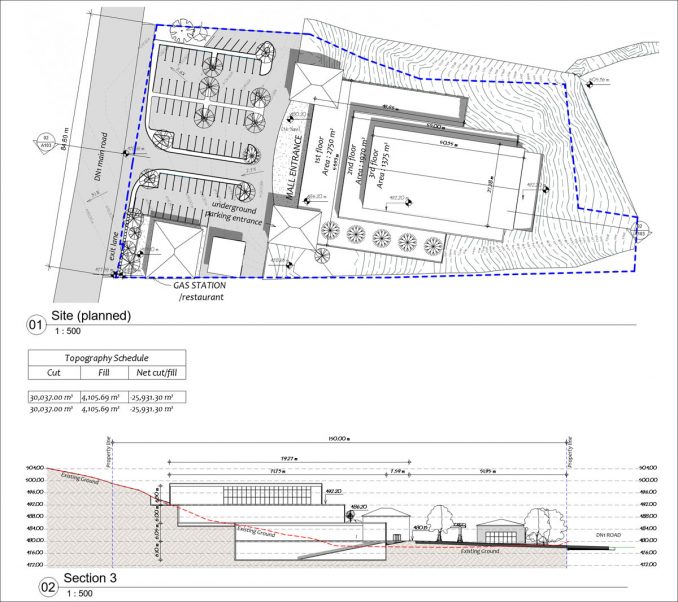5 reasons why BIM for landscape design is one of the best business moves AEC firms can make.

While BIM is an acronym for Building Information Modeling, it could just as well stand for Business Improvement Methodology, where “Improvement” is a vast understatement. Indeed, years of AEC firms employing BIM in “conventional” architecture and, as of late, in landscape architecture (thanks to technologies such as Environment for Revit®, provide hard evidence of the mind-staggering conceptual and financial benefits of collaborative, 3D model-based design. But perhaps the most notable advantage of BIM is its transformative effect on the way we design. After implementing BIM, our design work becomes more efficient and creative, and this, in turn, enhances every aspect of the AEC workflow and business.
In the following article, we’ll explore the core value driver behind BIM, and why landscape and site design firms should be jumping onto the BIM wagon sooner rather than later.
Data-driven disruption
Although it doesn’t fit the precise definition of disruptive innovation (in which “a smaller company with fewer resources is able to successfully challenge established incumbent businesses”, Harvard Business Review), there is little doubt that BIM has taken over from the incumbent technology, CAD, forever changing the face of the AEC industry.
At the heart of BIM, disruption is data. Whereas CAD allows us to attach data values to our designs, BIM tools are data-driven, meaning that every element in the model is defined by its underlying data. This approach adds substantial flexibility, allowing for better landscape modelling, easier visualizations, access to collaborative design, and resulting in greater accuracy, scalability, simplified change management, improved quantity calculations and documentation, clash prevention, and more.
A resolution that resonates
Keeping this in mind, plus the fact that all that BIM has to offer is now accessible to landscape and site design professionals, here are the 5 primary reasons why your firm’s 2022 new year’s resolution SHOULD be to upgrade your design technology
1. Harness the power of 3D – Don’t fight it
One of the main obstacles preventing business owners from implementing new technologies is the effort and resources such a transition requires. However, if we take a closer look, we often find that businesses invest much more money sticking with old, outdated technology.
A good example is 3D illustration has become an integral part of all architectural projects. Consequently, many landscape architects who have yet to begin using BIM software such as Revit®, spend too much of their time reconciling 2D to 3D workflows and using several different software packages and tools to do so. Instead of continuing to waste so much time on 2D drawings, you can have your employees invest this time (and the business’s money) in learning efficient design tools that will allow them to focus on creativity while producing more submittals, whether they be 3D illustrations or section elevations (which Revit® can produce quickly and keep updated as the project progresses, with little to no extra effort).

2. 3D, data-driven modelling is transformational – Free your inner-designer.
When we model in 3D, with heaps of underlying BIM data, we cease to just “draw” our models, we begin to interact with them. As we construct our models in Revit®, they provide us with insights that flat, data-poor 2D models simply can’t, thereby affecting our actual design thought processes and resulting in smarter, more effective, more creative designs and structures. But that’s not all. 3D modelling is fun and rewarding. Seeing a project come to life as we design it, being able to swiftly, elegantly, and eloquently convey this to clients and implement changes, and gaining their buy-in and excitement as we go, completely changes the design experience, for you and them, leading to better outcomes that often exceed expectations.

3. Imprecise two-dimensional design is obsolete – Let it go
Let’s face it – 2D planning isn’t just time-consuming, it’s inaccurate. For example, modelling elevation and slopes in stand-alone 2D designs is akin to drawing a “pile of lines” and manually assigning heights to each, making it prone to errors, errors over which we have little control and that can have disproportionate impacts if not caught and corrected early on. On the other hand, shared 3D models are inextricably tied to the underlying data, and provide, therefore, precise information at any given planning/project stage. Going back to our example, based on the underlying site data, the elevation points we use to annotate our 3D model, are created automatically, leaving no room for the aggravating errors associated with 2D models.
4. BIM is brimming with valuable information – Unlock all of its possibilities
The richness of BIM information offers countless opportunities to do more and increase the utility of our designs. To name only a few, novices to experts can easily generate meaningful plans and schedules at the very beginning of each project, we can extract and present preliminary site analysis, predict earthwork cut and fill quantities in mere seconds, and we can, with little effort, illustrate to our design team or to clients how shading shifts throughout the day, month, or year.

5. BIM is here to stay – Love it, care for it, base your future on it
The added value BIM provides by allowing you to respond to your clients’ needs and demands with fast answers and accurate information is priceless. This greatly strengthens your position amongst your peers (architects, construction etc.) and, as a service provider, creates a substantial competitive edge. Further yet, BIM is evolving, and implementing BIM means that you can evolve with it.
To sum things up, it’s not for naught that 70% of AEC professionals have already undertaken to implement Revit®. When coupled with additional BIM-enhancing technologies, such as Environment for Revit®, that make BIM and Revit attractive to landscape architects, this year should definitely be the year you integrate BIM into your workflow.
Disclaimer: This publication is independent of Autodesk, Inc., and is not authorized by, endorsed by, sponsored by, affiliated with, or otherwise approved by Autodesk, Inc. Autodesk and Revit are registered trademarks or trademarks of Autodesk, Inc., in the USA and other countries.
Environment for Revit® is a WLA Partner
Text and Images Credit: Environment for Revit®
