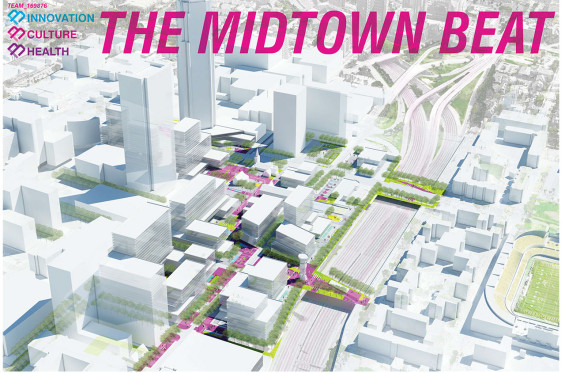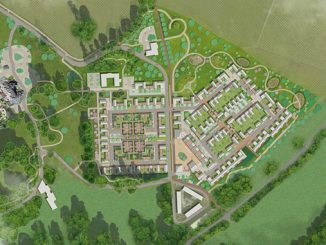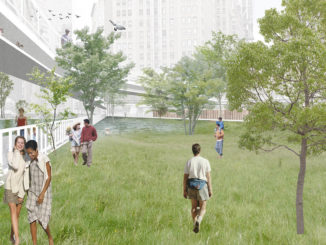
A team representing Harvard University has taken top honors in the 2016 Urban Land Institute (ULI) Hines Student Competition with its winning master plan proposal to transform a Midtown Atlanta site in a thriving, sustainable, mixed-use, walkable, and transit-accessible neighborhood. The Harvard team ousted another team from Harvard University, one from the Georgia Institute of Technology, and one from the University of Miami.
The winning proposal from Harvard University – “The Midtown Beat” – capitalizes on the district’s most defining “beats” of innovation, culture, and health. The jury noted the team’s excellence in presentation, outline of phasing, conversion of Spring Street to a two-way vehicular passage, and a thorough overview of financial structuring. The design connects icons such as the Fox Theater, All Saints’ Church, and the Varsity with new cultural destinations through vibrant public spaces. It leverages momentum in various sectors to create new office spaces for startups and established institutions to encourage collaboration. In addition, it creates a lively network of plazas, squares, courtyards, and green streets that helps connect it to the rest of Atlanta.
The winning team received $50,000; each of the remaining three finalist teams received $10,000. The winning Harvard team was coached by faculty adviser Alex Krieger, professor in practice of urban design at the Harvard Graduate School of Design. Team members were Jonathan Andrews, Master of Landscape Architecture; Chris Merritt, Master of Landscape Architecture: Stephany Lin, Master of Urban Planning: Benjamin Perdomo, Master in Design Real Estate and the Built Environment; and Caroline Filice Smith, Master of Architecture in Urban Design.
The 2016 competition challenged multidisciplinary graduate student teams to design and submit a master plan proposal that included presentation boards with drawings, site plans, tables, and market-feasible financial data for an area in Atlanta’s Midtown neighborhood. This year’s competition was designed to simulate an actual urban planning and development scenario, with some details changed for the purposes of the competition. It is based on a hypothetical situation in which key area landowners have reached out to owners of smaller parcels and have come together as a group with a common strategy supporting the vision for building mixed-use sustainable and vibrant neighborhoods. In this competition scenario, teams were tasked with transforming this transitional area and completing the vision for Midtown Atlanta as a thriving, sustainable, mixed-use, walkable, and transit-accessible neighborhood. The exercise included taking advantage of the site’s proximity to downtown and Technology Square, its adjacency to Peachtree Street and public transportation, and its strong regional access.
The other finalist teams and development schemes were:
Georgia Institute of Technology: “Stage Street – Breaking the Fourth Wall” is a differentiated, market-feasible program that capitalizes on a site positioned at the center of the city’s major neighborhoods while embracing an entertainment culture. Stage Street offers an integrated, mixed-use, mixed-income program with a pedestrian orientation and social spaces to help Atlantans break the fourth wall of culture by stepping out of their private spaces and onto the stage of a shared Midtown experience.
Harvard University: “Converge ATL” weaves together a hybrid-urban landscape that increases value for all real estate blocks in Midtown Atlanta by integrating the disparate city blocks separated by Interstate 85. Four distinct elements – Bridge Plaza, Urban Blocks, Cultural Wedge, and Tech Wedge – stitch together Midtown to create maximum value by exposing all buildings to open public space.
University of Miami: “Matrix Park” is a multi-phased mixed-use development project that incorporates uses and activities that promote the culture of the area as the premiere tech hub of the Southeast. By embracing an all-encompassing design that blends into the landscape, the design reinforces and activates the physical fabric of the area. As a major urban infill junction, Matrix Park uses open and accessible urban green space to promote interconnectivity with the neighboring components.
“The jury was excited to see the level of quality and interest in the competition, the demonstration of creative ideas, and the presentation of viable development projects,” said jury chairman Tara Carter Hernandez, president of JCH Development in New Orleans. “As a ‘thought competition,’ the integration of thoughtful ideas, as well as skill sets and teamwork, is what will be required for the real world experiences the students will encounter in their future work, meeting the true intent of the program.”
The competition jury consisted of renowned experts from diverse backgrounds in real estate development, including developers, brokers, architects, urban designers, landscape architects, urban planners, and policy officials. In addition to Hernandez, other members of the jury were: Brian Berry, president, Oak Point Investors, McLean, Virginia; Constance Callahan, first vice president of SunTrust Community Capital, Atlanta; Jo Ann Chitty, senior vice president, Selig Enterprises, Inc., Atlanta; Dennis Dornan, studio director of urban design, Perkins+Will, San Francisco; Melissa Frawley, senior vice president and Atlanta regional manager of the Commercial Real Estate Group, Wells Fargo Bank, Atlanta; Kyrus L. Freeman, partner, Holland & Knight, Washington, D.C.; Matthew Hopkins, director of architecture and sustainability, StreetSense, Bethesda, Maryland; Betsy del Monte, principal, Transform Global, Dallas; Katherine Molyson, vice president at Cousins Properties Incorporated, Atlanta; Teresa Ruiz, vice president and associate principal, SB Architects, San Francisco; and Byron Stigge, director, Level Infrastructure, New York City.
This year, 131 teams comprising 655 students from 59 universities participated in the first round of the competition. The competition is open to graduate students who are pursuing real estate-related studies at universities in North America. The competition is designed as an exercise; there is no intention that the students’ plans will be implemented as part of any revitalization of the site.
For more information on the ULI Hines Student Competition, visit: http://uli.org/hines



