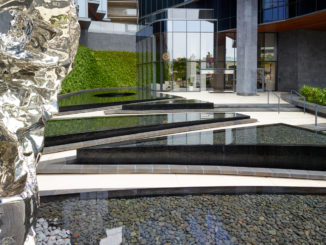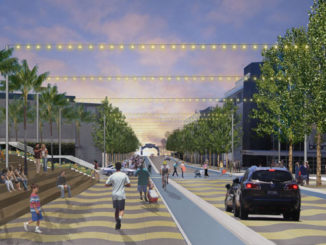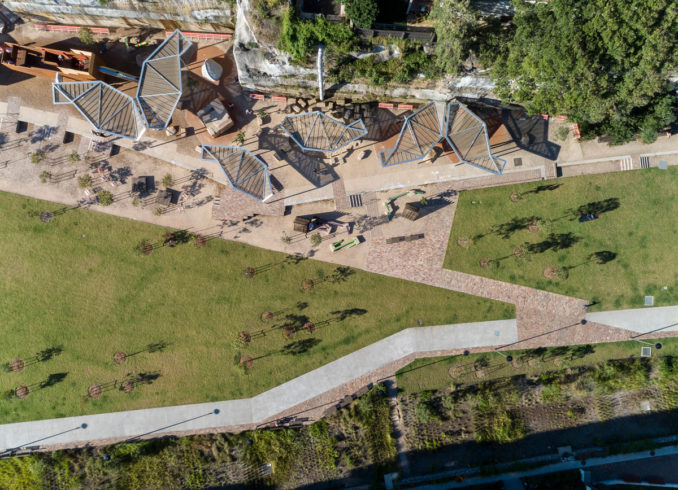
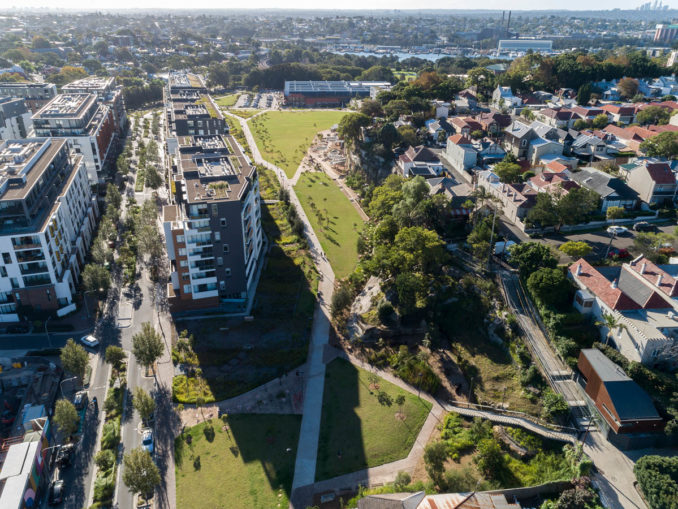
Harold Park is a 3.8ha infill development site in Glebe, an inner Sydney suburb. The park provides important recreational, environmental and cultural assets that connect, expand and reinforce the existing open space systems around the Glebe Peninsula. The new park’s materiality and design are simple and composed to preserve and enhance the sites’ “as found character” thereby creating a distinctive place that draws on the existing setting, history and ecology.
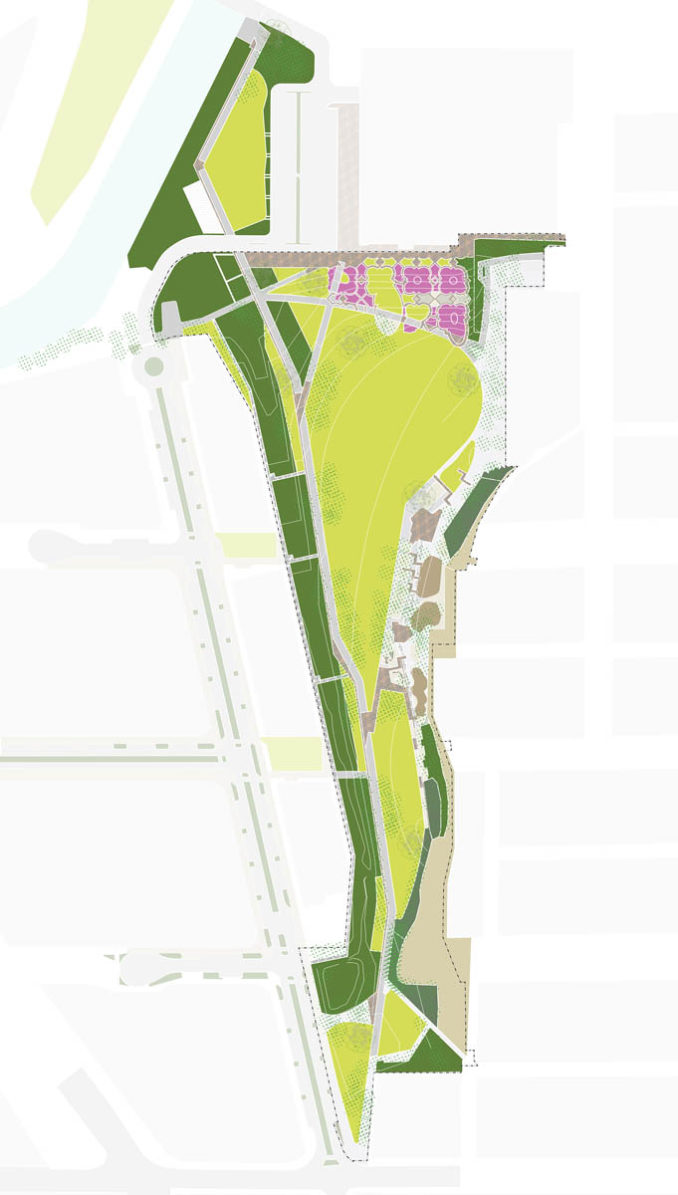
Harold Park is bounded along the eastern edge by a 16m high sandstone cliff cut in the 19th Cent., a new apartment development along the western edge, and the early 20th Cent. Tramshed precinct to the north. The linear space provides a large informal green, a planted stormwater channel, a garden, a children’s play space, rain gardens, picnic facilities and new habitat for endemic small birds.
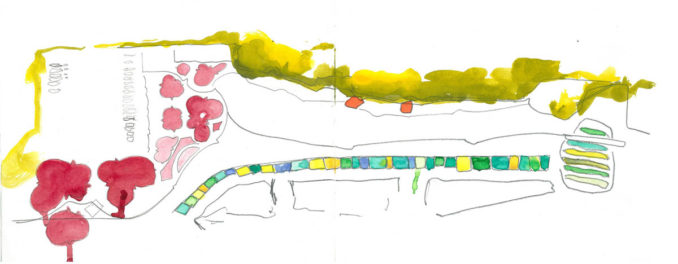
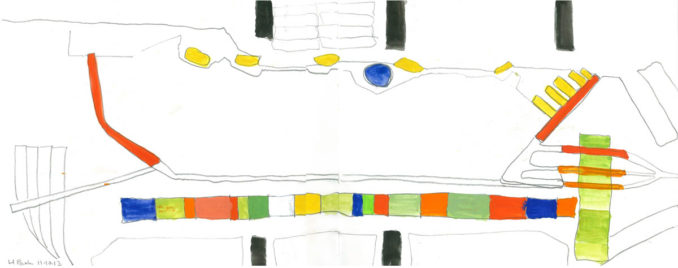
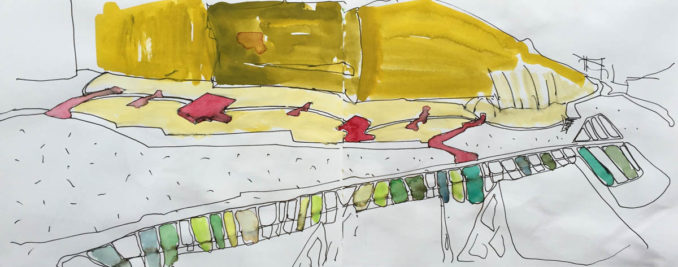
A series of pedestrian and bike-friendly pathways and bridges connect the park to its surrounding urban fabric. A richly planted stormwater channel along the western edge of the park is scaled to clearly signal the public nature of the edge and mark the visitors arrival at the park.
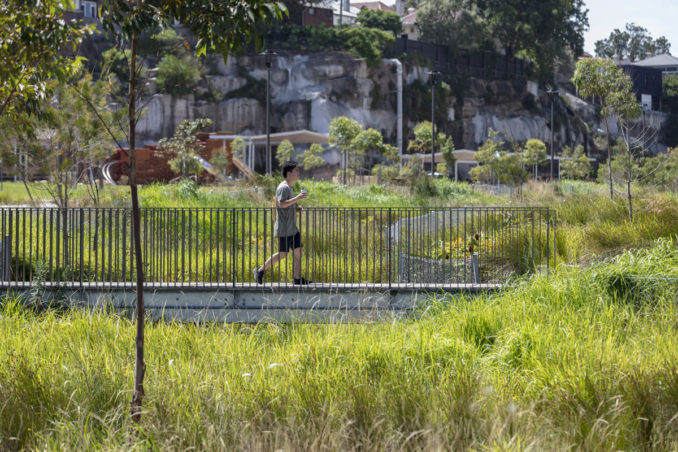
At the base of the sandstone cliff along the eastern edge is a half metre high terrace that accommodates rain gardens, picnic shelters, BBQs, habitat zones and a playground. Interspersed along the terrace are material “stacks” of brick, timber and stone, echoing the cliff and its attached services and infrastructure whilst providing a rich play experience. Along the terrace and the cliff edge are numerous seating opportunities for carers whilst the shelters act as lanterns in the landscape.
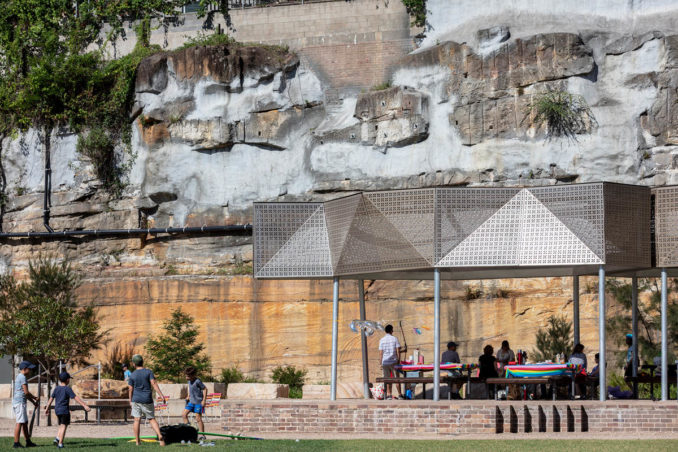
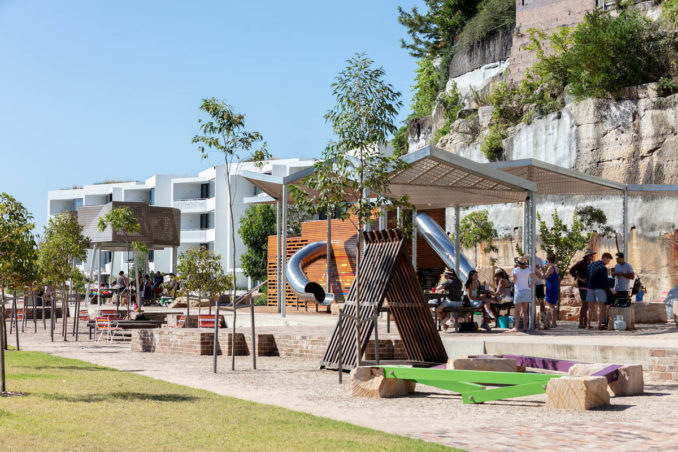
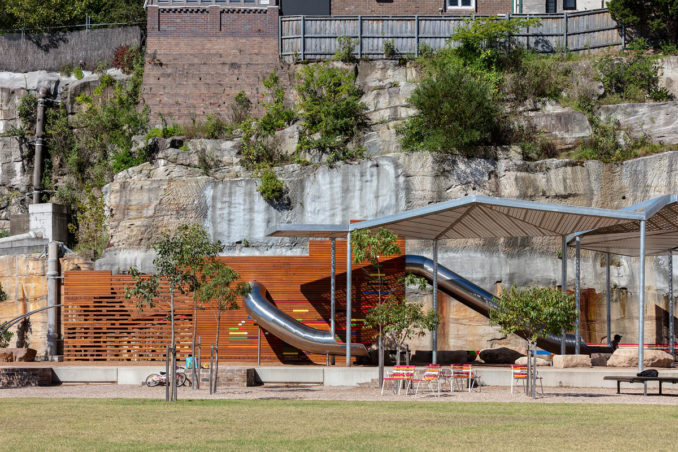
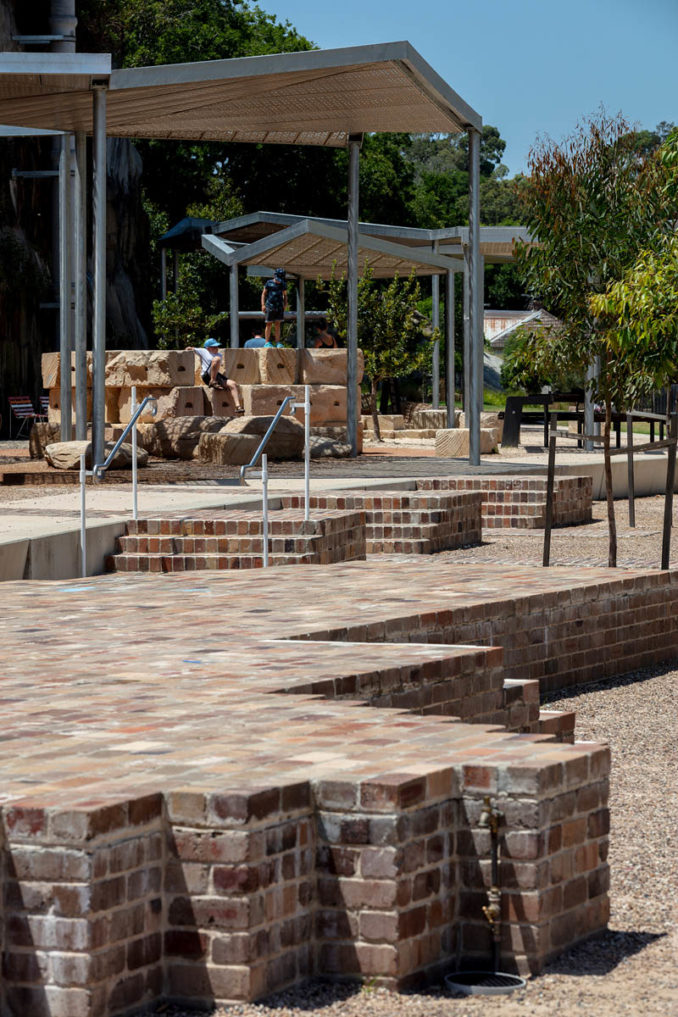
The park’s centre is a large lawn edged by the primary circulation path on which lights, bins, seats, and signage are located. Informal planting of endemic trees provides scale, shade and habitat. At the northern edge of the new park, in the former Tramshed Garden location, is a contemporary ornamental garden with a rich mix of textural plantings. Its brickwork paving pattern is abstracted from a pressed metal ceiling pattern commonly found in the suburbs 19th Cent. terrace houses.
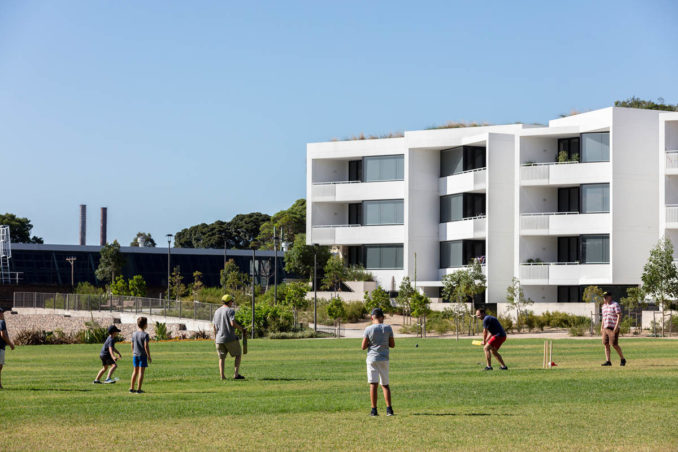
The park’s design insists on the public nature of the open space, maximises connectivity to the surrounding street network, and provides a variety of spaces and uses. The parks strong sense of place is achieved through a dialogue with the site’s pre-existing cliff, materiality, built fabric and scale.
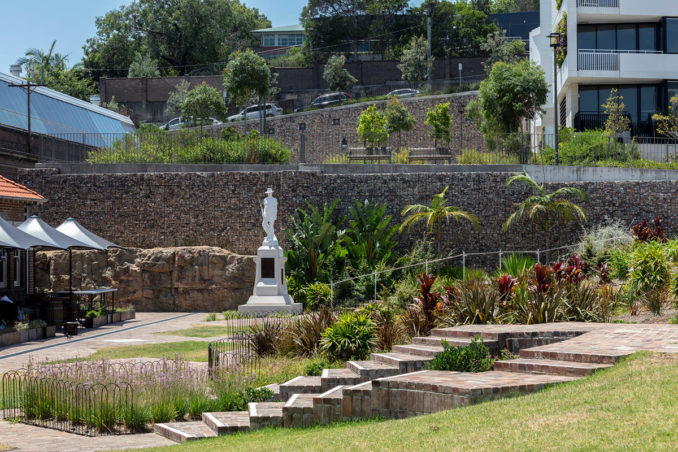
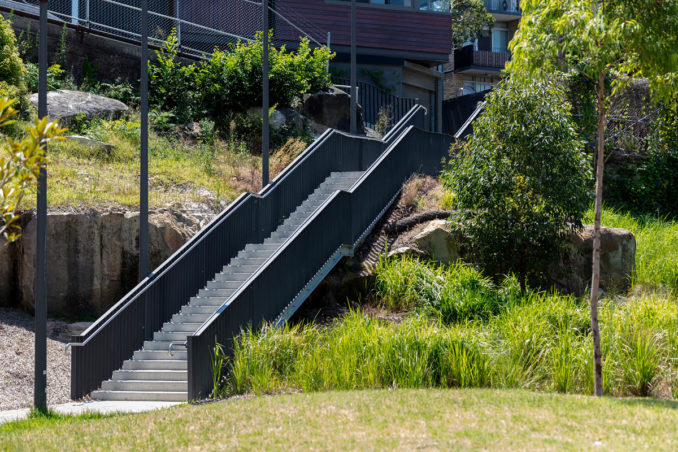
Harold Park
Location: Sydney, Australia
Landscape Architecture: JMD design
Architecture: TZG (Shelters)
Consultants
Artist: Jon Tarry
Construction: Ford Civil
Construction management: City of Sydney
Design management: City of Sydney
Engineering: Diversi & Northrop
Lighting: LAAS
Masterplan team: City of Sydney, Clouston Associates and Architectus
Project management: City of Sydney
Conceptual Images and Master plan: JMD Design
Photography: Brett Boardman

