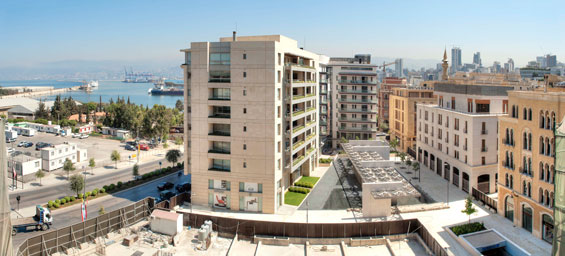
Harbour Square lies at the heart of the Beirut downtown shopping streets. Like a harbour sheltering the boats from the waves, the new square provides a respite from the fervent activity of the surroundings.
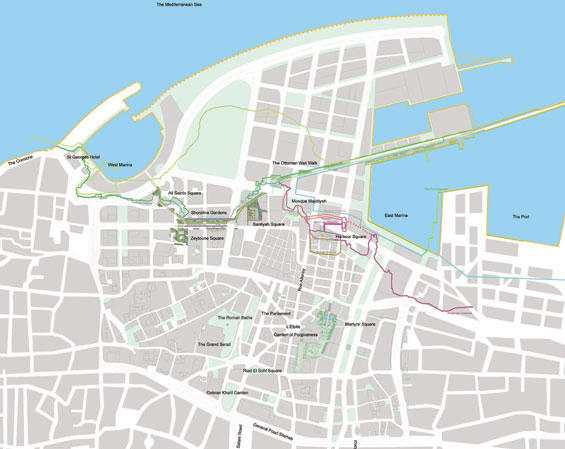
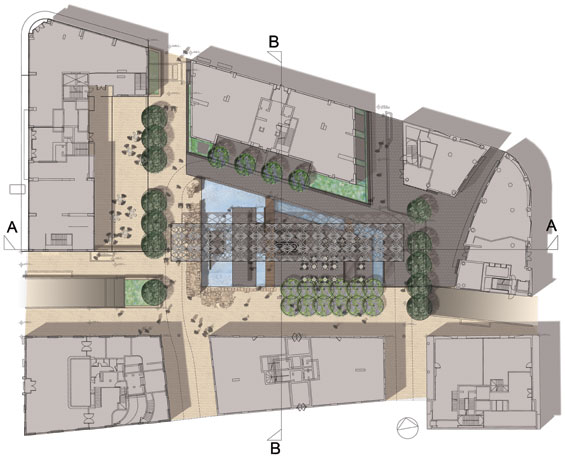
From the start, water and paving establish the re-interpretation of the square as a harbour which define areas perceived as water or land. The spatial organisation builds on this idea right through from the broad sweep design gestures to the more detailed treatments of the materials themselves.
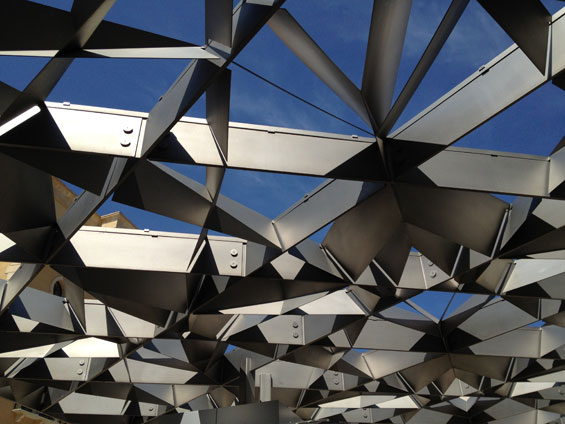
The old harbour wall is repositioned within the new square. It provides a focus and a source of memory and atmosphere, it will be used as a sculpture. Partly surrounded by water to give it a contemporary position resonant with its origins. Interpretations explain the origins of the wall providing education about Beirut history.
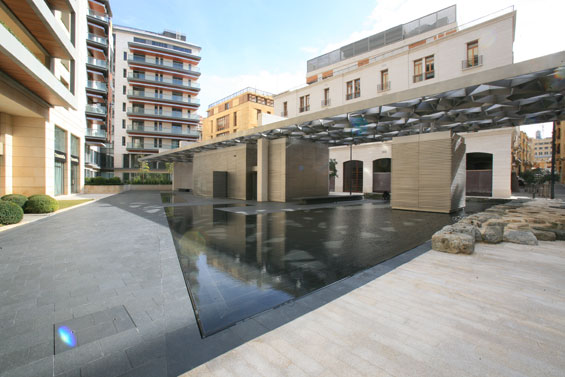
Like the Bassin des Mahones, the new harbour is a gateway to transport links – it is a place of trading and somewhere to meet and relax as the world passes by. Trees line and enclose the square in a wall of green to soften the space. Platforms surrounded by water offer cafés and rest areas under the shade of a pergola canopy. The canopy design is based on a three-dimensional re-interpretation of an Arabian pattern. Formed from vertical and inclined steel plates, the canopy provides a decorative shadow within the square and creates an identity for the spaces of leisure and catering under its cover.
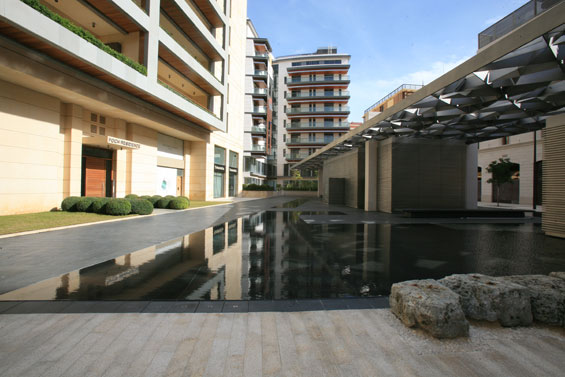
Harbour Square | Beirut Lebanon | Gustafson Porter
Client | SolidereSize 0.5ha
Local architects | Imad Gemayel Architects
Structural engineers | Arup
M&E engineers | Nasr&Khalaf
Local structural engineers | OTCE
Water features | OCMIS

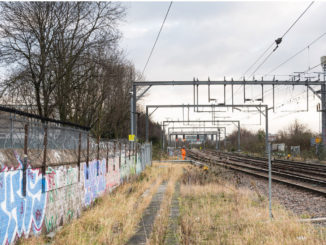
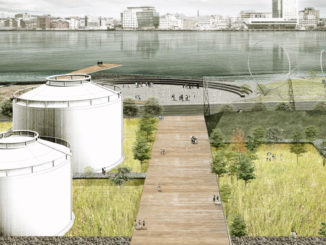

Comments are closed.