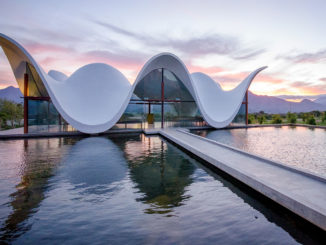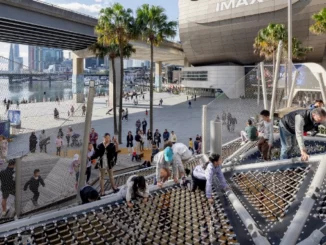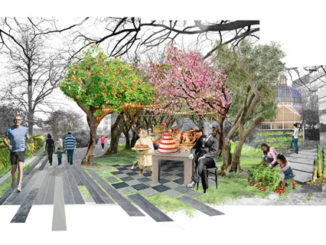Hartleigh Estate is a 765 lot residential estate on Pattersons Road, Clyde on the south-eastern fringe of Melbourne, Australia.
Hansen Partnership was engaged by the developers, National Pacific Properties, to deliver landscape architectural design, documentation and administration for the 19 stage development, including the sales centre, two parks, two retarding basins, a drainage swale, various streetscapes and landscape design guidelines.
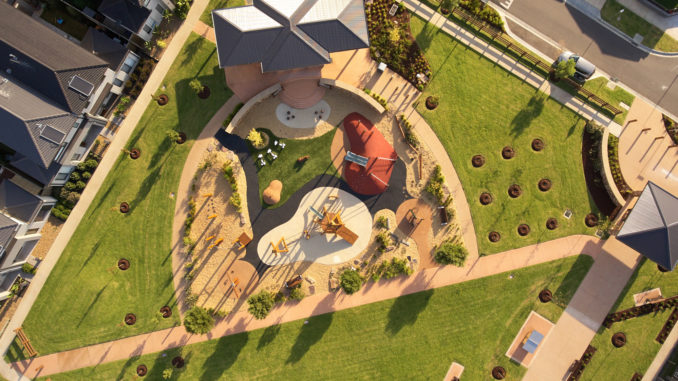
The vision for the estate is to establish a strong community facilitated by an environment that encourages an active lifestyle for the whole family within a high quality, leafy landscape setting.
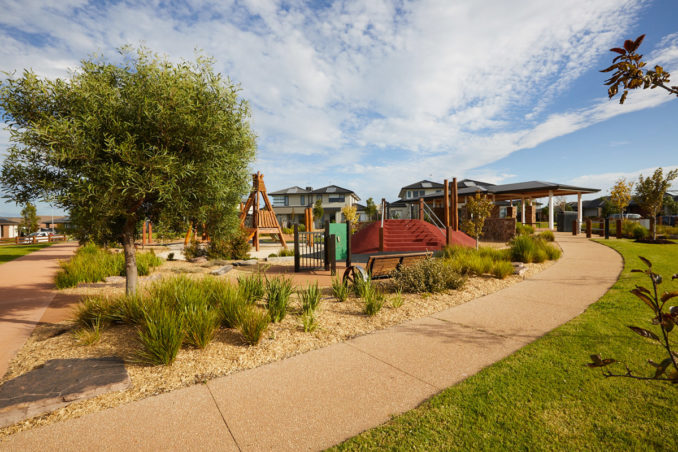
The design brief of the park was to create an open and welcoming reserve where residents with young families can meet, play, have a picnic and enjoy spending time outdoors. The reserve features treed avenues, a linear concourse with table tennis tables and seating facilities, open lawn areas, a picnic shelter and a nature play inspired playground.
A unique feature and one of the key challenges of this project is the requirement to incorporate the rehabilitation of Clyde Creek. As part of our role, Hansen successfully negotiated with all relevant key stakeholders, including City of Casey and Melbourne Water. The Wetland area was designed according to Melbourne Water requirements. This area is a critical part of the natural environment, reducing the impact of floods and providing a habitat for animals and plants. Not only does the wetland improve the water quality and provide a habitat, it creates a spectacular recreation space for residents to enjoy now and in future years as the natural landscape evolves and diversifies.
Hansen’s design is inspired by the farm theme that is carried throughout the estate. Elements such as the hardwood post and rail fencing, feature bollard with horseshoe embellishments, stone walls, custom oak leaf cut-outs in the seat panels, horse play sculpture and cavaletti steeple chase all embody the theme of the estate.
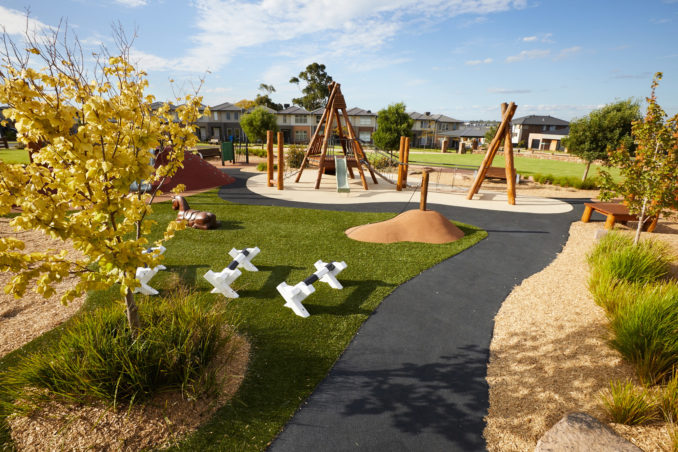
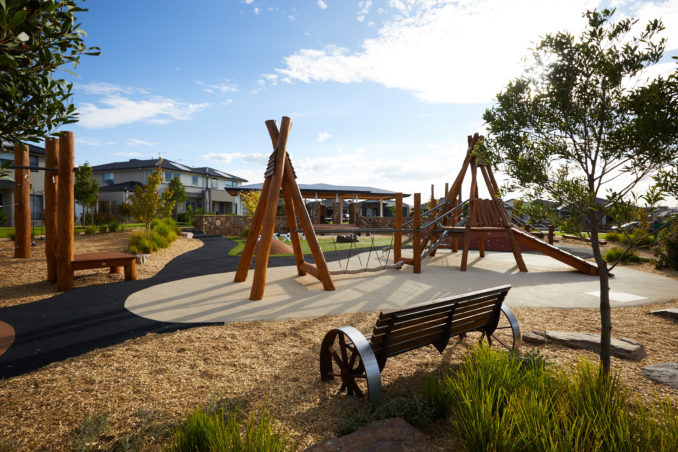
The playground is designed using timber log posts, rope play, balance beams and log steppers creating a nature play inspired space for young and old. These elements encourage both passive and active play while parents can keep an eye on their children from the large picnic shelter overlooking the playground. Older persons, too, will appreciate the pastoral references and the views.
In addition, the ground in the area beneath and surrounding the wheelbarrow has a particular treatment with natural stones, gravel and corten steel to provide a different, more rustic quality and experience (audio, visual and textural experience).
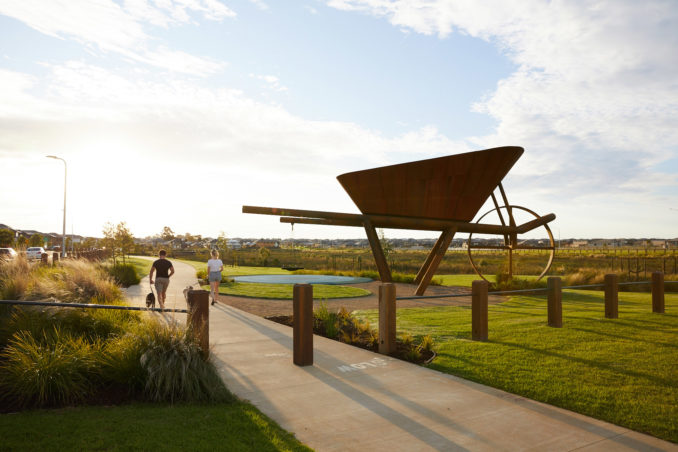
As we can see, a good deal of inspired thinking and imaginative detail has gone into this project which delivers so much facility, amenity and sheer fun to its community.
The outcome of this enterprise has been a highly successful renewal of a wetland environs coordinated with an imaginative built environment, a dynamic recreational space with nature at its heart, joy in its soul with the local community as its design focus.
Hartleigh Estate
Location: Clyde, Victoria, Australia
Landscape Architect: Hansen Partnership
Project team:
- Burbank
- Civil: Beveridge Williams
- Landscape Contractor: Supergardens
- Wetland Contractor: Ecodynamics
- Custom Playground Structure: Big Fish
- Public Art: Agency of Sculpture
Photography: Andrew Lloyd

