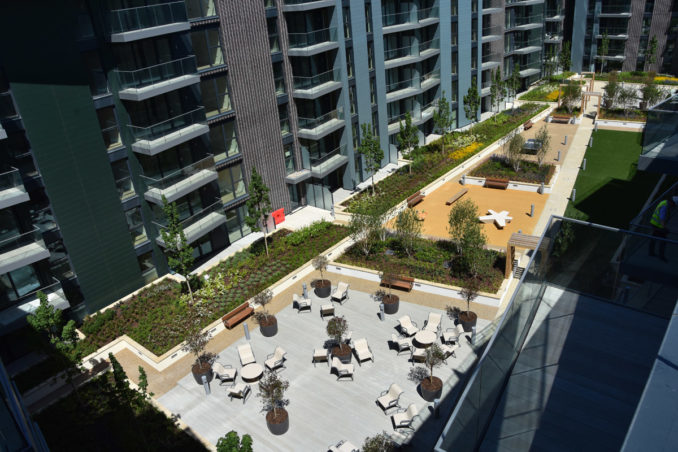
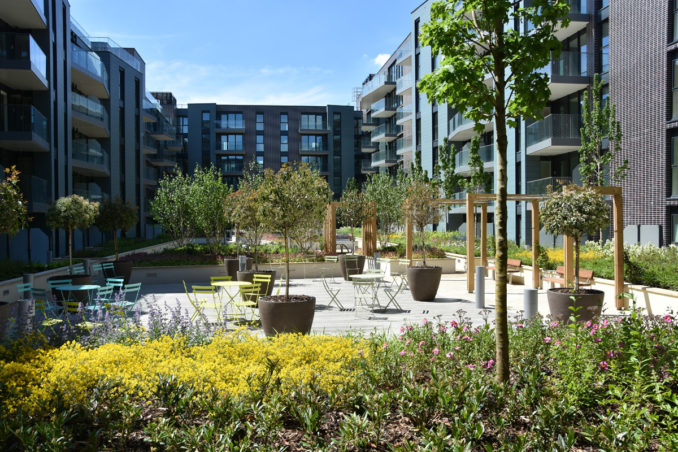
Greenwich Square creates a new community for east Greenwich. The £250 million project upon a 3 hectare brownfield site has delivered 686 new mixed-tenure homes (50% affordable housing), a new community hub including a leisure centre, library, health centre, adult education college, restaurants and shops. At the focus of the new neighbourhood is a piazza and public art sculpture which Outerspace have designed and technically delivered. Indeed Outerspace were the Landscape Architects for the entire landscape masterplan, with physical and mental wellbeing at the heart of the project, promoting socialisation, play and connectivity to nature. The various phases within the scheme include:
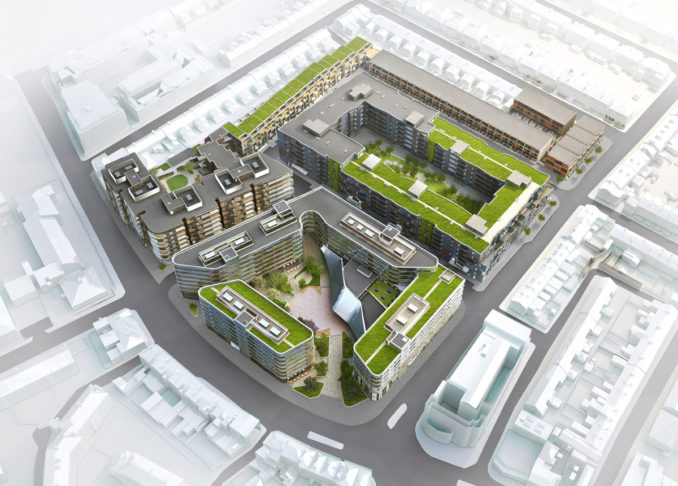
The Square: the central focus to the regeneration, for both the new residents and wider community to enjoy. It is flanked by The Greenwich Centre with its public lobby space, together with bars and restaurants on a lower level to the square.
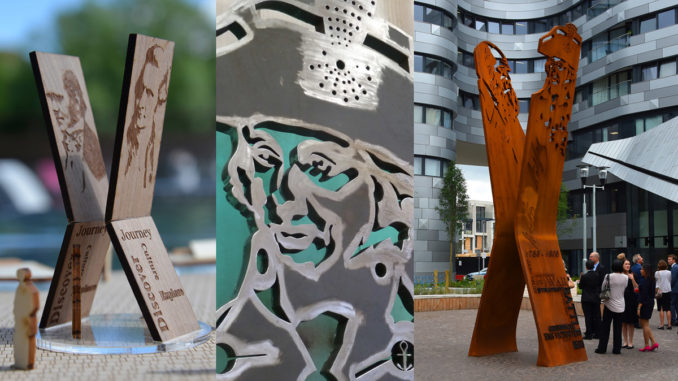
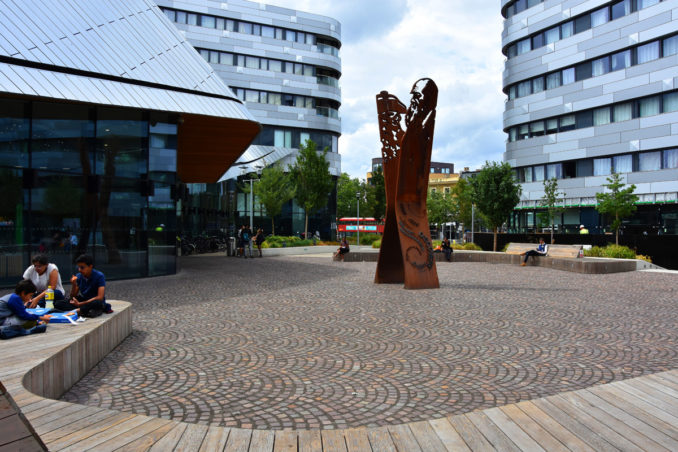
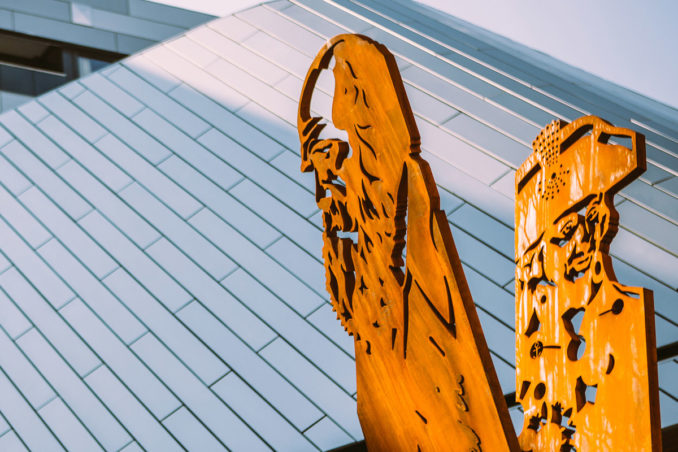
The Phase One affordable housing block communal garden: situated up at first floor level above the car park, this provides a play space for toddlers, communal seating and lush planting around the perimeter.
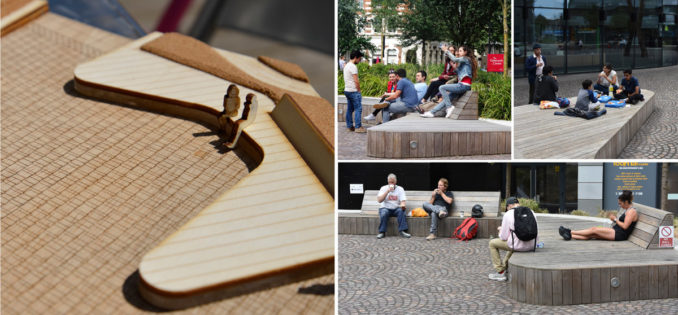
‘The Courtyard’: a communal garden for both private sale and affordable housing, offering a stunning oasis for the residents to enjoy within a tranquil setting in contrast to the busy streetscapes within Greenwich and beyond.
The streetscapes within the regeneration: consisting of parking and pavements, with tree planting throughout. Green wall features along two of The Courtyard’s facades create a beautiful softening and focus.
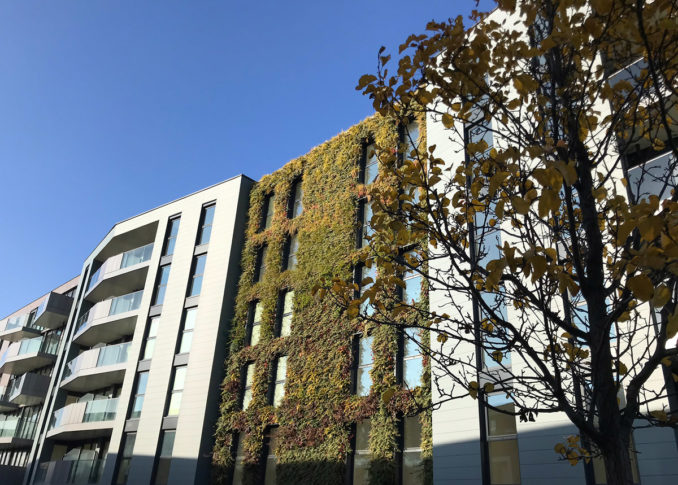
Greenwich Square supporting mental and physical wellbeing
Mental and physical well being isn’t a new concept in Outerspace. The connectivity of people and biodiversity (‘Human-Nature’) has been at the heart of the Outerspace approach to placemaking for many years. So important is this to us we started auditing completed major high density residential schemes. It quickly became evident that despite the quality of the landscape implemented, many of the spaces were under used and under valued. Through this audit Outerspace produced a CPD presentation offering recommendations. It is based on a three prong starting point of creating comfort to combat the impact of tall buildings, promoting socialisation and play, and enhancing biodiversity. The landscape design of the various spaces within Greenwich Square has responded to many of these emerging concepts as follows:
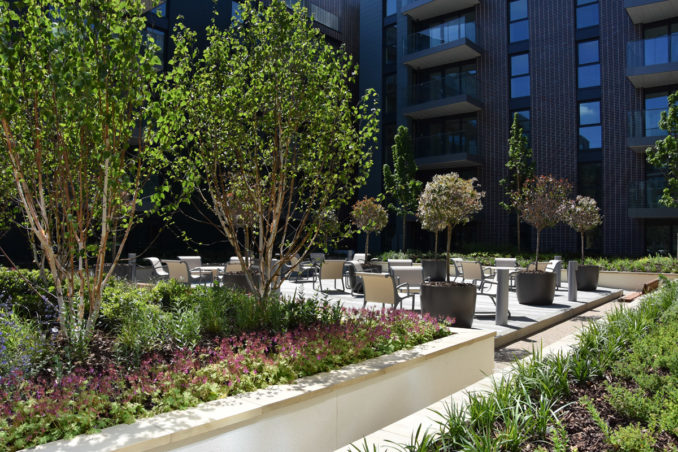
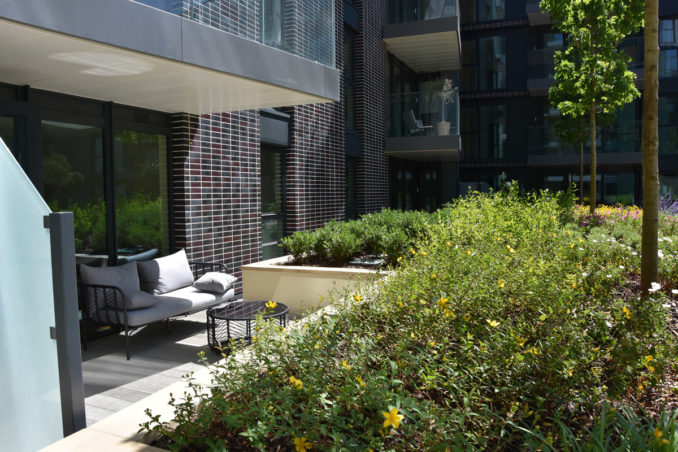
- The design of the piazza space and communal gardens are based on enhancing mental and physical well being and connectivity to biodiversity. In the piazza we have created a central open space for a flexibility of community events; provided bespoke furniture to promote a variety of socialisation opportunities, and extensive planting around the perimeter to encourage this feeling of comfort; and designed public art to stimulate and educate.
- In the communal gardens we have similarly strived to create comfort with extensive planting to encourage residents to spend time there. There is toddlers play, table tennis for all ages, an artificial lawn for informal recreation; and an extensive range of tables and chairs for communal socialisation. There are also niches for individual sitting in tranquillity.
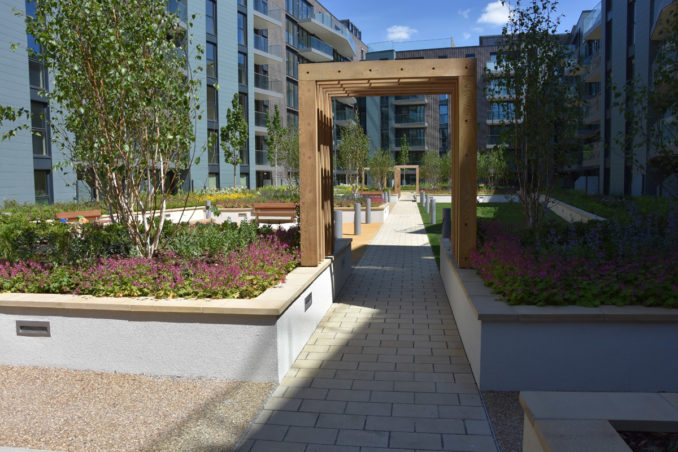
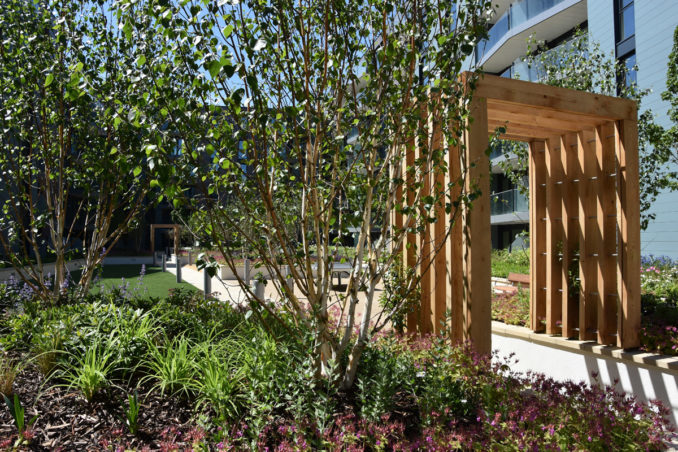
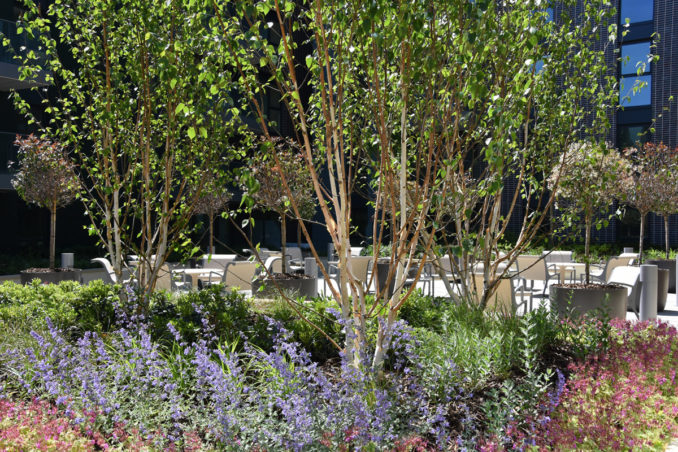
So together the streets and spaces within Greenwich Square promote mental and physical wellbeing together with a connectivity to biodiversity, its ‘Human-Nature’.
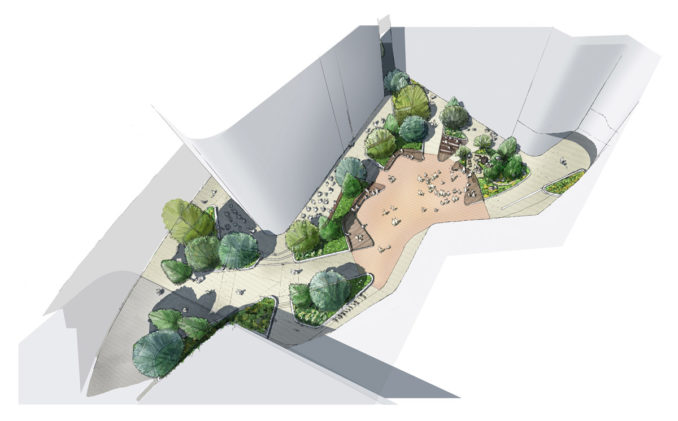
Note:
All photographs by Outerspace except the aerial CGI by Visualisation One.

