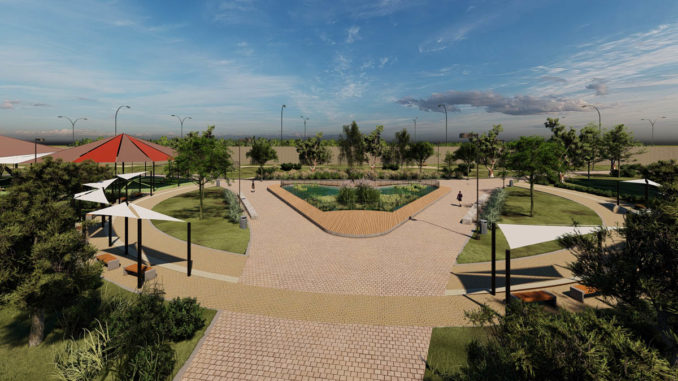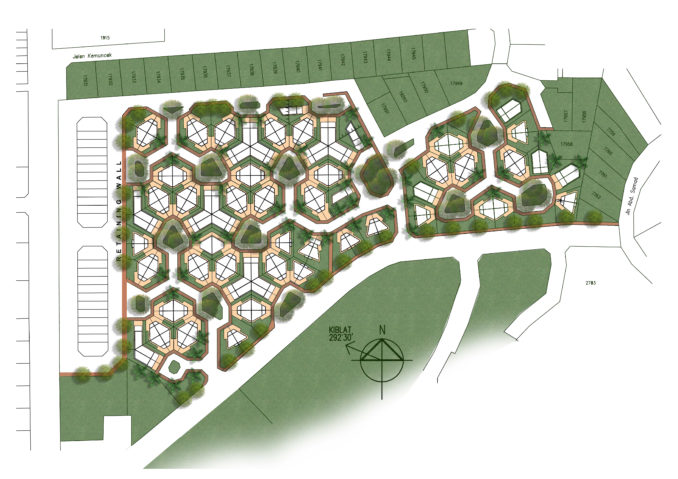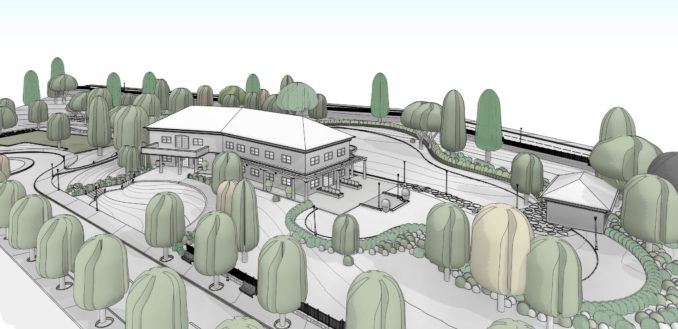Article written by Arch-intelligence – Environment for Revit

As with many areas of our life and work, the development of landscape architecture is tightly connected to the technologies used by the discipline. Over the course of history, the technological tools used by architects, landscape and otherwise, have evolved, with the biggest leaps being the drafting table and related tools, the introduction of CAD (Computer Aided Design), and the most recent game-changing technology, BIM (Building Information Modeling). The concept of BIM introduces a design process centered around a realistic, data-rich 3D model that allows design team members to collaborate, in real-time, and to see near real-life views of their designs, as they create them, resulting in products that are far beyond anything they could have previously generated.
In the following article, we visit landscape architecture’s past to better understand how technology has helped us boost our designs, take a closer look at BIM and how it is transforming the architectural discipline, and see how BIM and all that it has to offer is finally being made available to the landscape industry.
From paper to computer – a technological stroll through the history of landscape design
Known at its beginnings as “landscape gardening”, prior to 1800 landscape design was primarily a privilege of the extremely wealthy, revolving around garden design for mansions, palaces, religious compounds, and central government properties. Inspired by the great artists of the time, the landscape gardener’s tool chest included many of the same tools as the painter and construction plans and “specifications” were drawn on canvases, parchment, or vellum. As you might, therefore, expect, the resulting landscapes were more works of art, masterpieces, such as the gardens of the Palace of Versaille.

Fredrick Law Olmsted broadened the scope of landscape architecture when he took the title “Landscape Architect” as his own and put his definition of the discipline to practice when designing New York City’s Central Park and Boston’s Emerald Necklace. Olmstead was blessed with great talent and even though all he had was a pen, paper, and an assortment of fancy rulers, he was able to communicate his visions in designs that were brought to life after many years. And his visions were extraordinary, as evidenced in the way Central Park completely transformed Manhattan.
In the 20th century, landscape architecture expanded worldwide and gained formal recognition as a profession. During this period Computer-Aided Design, or CAD, was introduced to us, together with the development of computers, themselves, and revolutionized a wide array of AEC professions. CAD allows for electronic drafting and brings with it the promise of a more flexible design process. The entire AEC industry, at the time, was forced to adopt this new, unknown technology, but as hard as it was to begin using computers in design work, the tremendous advantages greatly outweighed these efforts. The proof – CAD quickly gained popularity and became the de-facto standard for technical design.

BIM is the new jewel of AEC professionals, including landscape architects
The obvious limitations of CAD led to the development of the next generation of architectural design technology, Building Information Modeling, or BIM. In a few words, BIM defines a process where design team members work on a 3D model, where the model is composed of components that carry with them their physical and intrinsic properties. This means that BIM components, such as walls, are associated with all of the data necessary to accurately model and build the component, and the entire structure. The tremendous advantages of BIM led most of the AEC industry to shift to BIM, with many using Autodesk Revit®, and prompted many governments to require all construction projects to implement BIM. However, because of its relatively small market size, landscape architecture, was left behind, until recently.

Opening BIM to the landscape community – a new era of landscape design
This disregard for the needs of landscape architecture is now becoming a thing of the past. Spearheaded by the software firm Arch-Intelligence, and it’s native Revit® platform, Environment for Revit®, you can find, today many tools that adapt BIM for use in the context of landscape architecture. The advantages of adopting BIM for landscape architecture and of using Autodesk Revit®, are better experienced than described in the text. Revit offers outstanding collaboration capabilities that streamline the work of design teams and allows for clash detection throughout the design process, saving many work hours and lots of money. Revit’s proven efficiency is rapidly changing the very foundations of design and construction, allowing for large, complex projects to be built with much greater speed and ease.

We could stop here, but one significant advantage is often left unsaid. As with most other technologies, the medium changes the message here as well, meaning that BIM is not only a tool for representing and presenting designs (the medium), as is the case with paper and CAD, but it is the tool in which architects actually develop their designs. When we “do BIM” in Revit, we conceptualize and actively engage in design work while modeling our projects, all in 3D and usually together with the models created by the rest of the design team (architects, road engineers, etc.). This new method of design is elevating projects of all scales and types, allowing designers to view their designs with great accuracy at very early stages, thereby completely changing the face of the landscape architecture discipline.
As many landscape architects are already successfully adopting BIM, we invite you to enjoy the benefits of BIM with Environment for Revit®’s extensive set of tools.
Article written by Arch-intelligence – Environment for Revit and is a WLA Partner
This publication is independent of Autodesk, Inc., and is not authorized by, endorsed by, sponsored by, affiliated with, or otherwise approved by Autodesk, Inc. Autodesk and Revit are registered trademarks or trademarks of Autodesk, Inc., in the USA and other countries.
