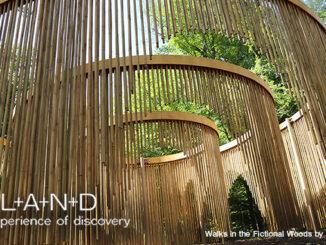Winner of the 2021 WLA Awards – Award of Excellence – Built – Urban Design category
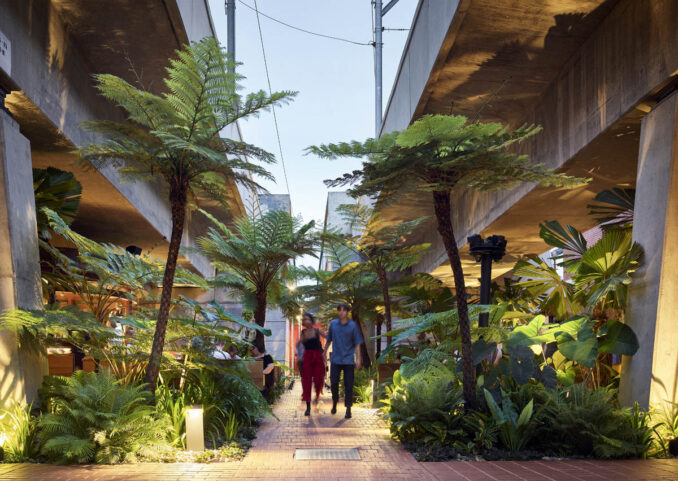
The transformation of Fish Lane Town Square demonstrates what is possible when forgotten urban spaces are given new life as meaningful public assets centred on a narrative of place that respects the history, culture and ecologies while embracing new overlays of contemporary stories. Blurring the archetypal models of the city square and civic park, this post-industrial landscape on Turrbal country was previously a disused railway undercroft and carpark in the heart of Brisbane’s South Bank cultural precinct.
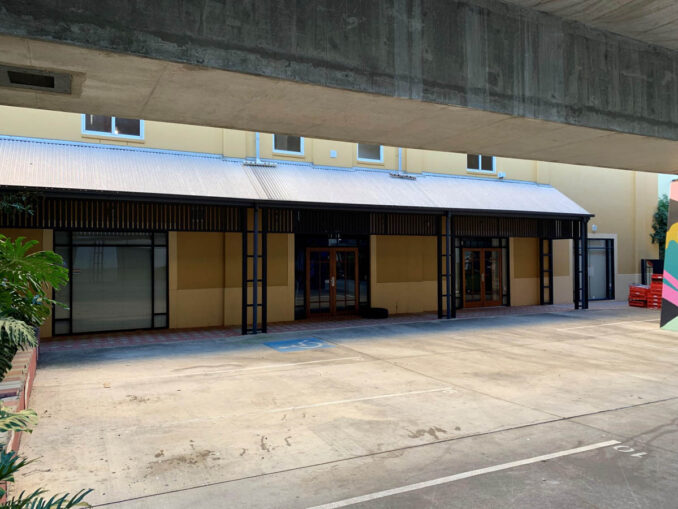
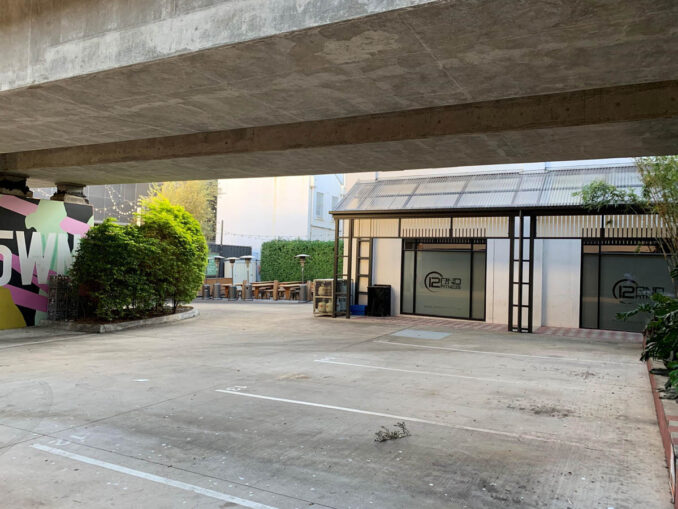
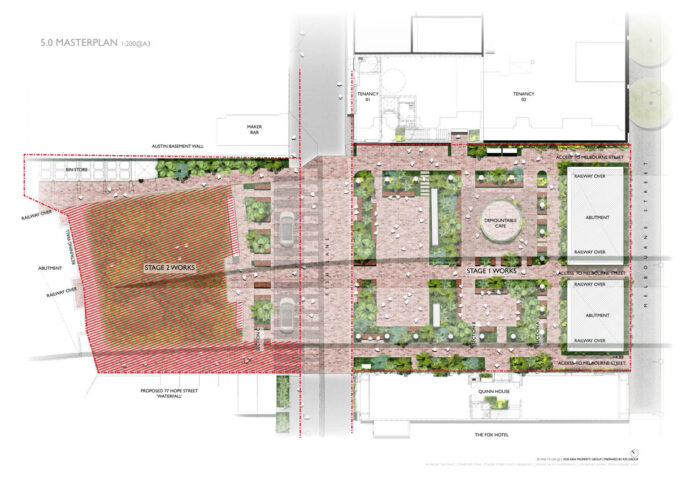
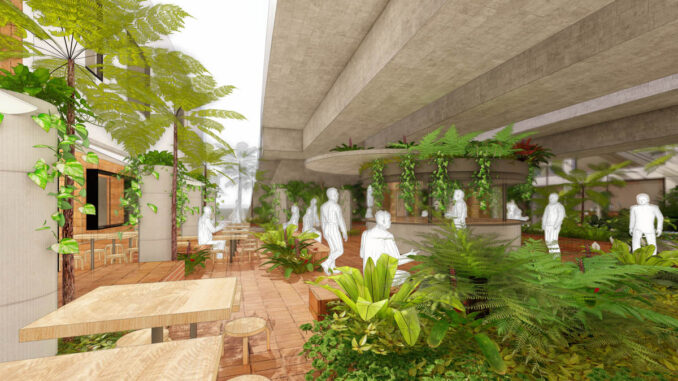
Centring on the concept of the subtropical rainforest, the design threads a connection back to the foregone ecological communities that thrived here prior to European settlement when it was a ‘tangled mass of trees, vines, flowering creepers, towering palms, and giant ferns’ (The Brisbane Courier, 1930). Today over 3500 plants have been reintroduced to the site. Fern Trees, Birds Nests, Fan Palms, Blue Gingers and Native Violets spill over the architecture and weave through the open spaces. The pillars are festooned with Swedish and Devil’s Ivy that cascade and shimmer in the dappled light and mist, eliciting the sense of being in an ancient Gondwanan rainforest. This lush vegetation adds rich layers of green to the once cold concrete void, and the hard edges that cut the site off from its surrounds are now porous boundaries, welcoming people in to linger and dwell. The impact of this visceral overlay is deepened with the cognitive storytelling gesture that presents moments of Indigenous and European history through words sandblasted into the pavers. Offering pluralistic perspectives, this installation promotes social cohesion through acknowledging the truths in the changing relationships in Australian society over time and the work yet still to be done.
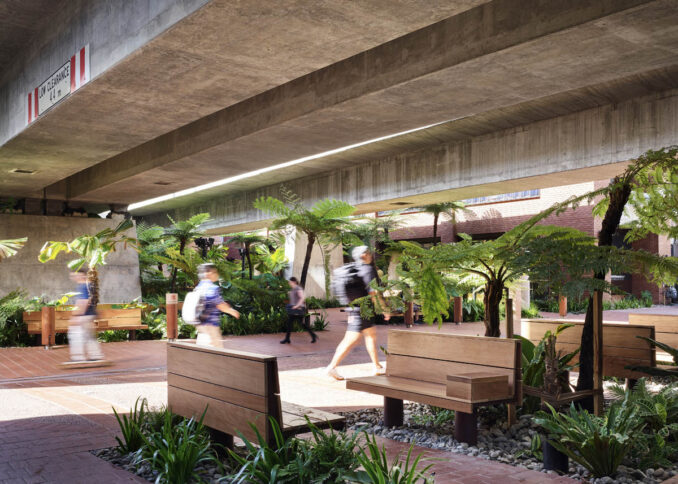
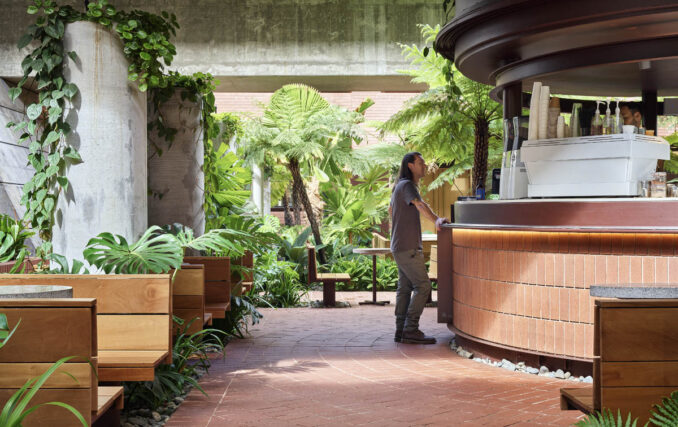
Working together each of these landscape interventions celebrate the historical and cultural significance of the site while also producing a climatically sensitive response that counteracts the effects of urban heat island effect, absorbs carbon pollutants from the atmosphere and provides ecosystem services. Achieving this level of ecological integrity, cultural sustainability and arresting aesthetics required a complex collaboration process with construction contractors, engineers, architects, suppliers, nurseries, and the community. This involved overcoming several challenges including the removal of contaminated soil to a depth of 1500mm. Connecting the irrigation to the rainwater tank required careful design to allow Queensland Rail maintenance around the railway abutments, and to ensure the vegetation would thrive in the low light environment, RPS were on site working with the construction contractors to carefully locate and orient each plant.
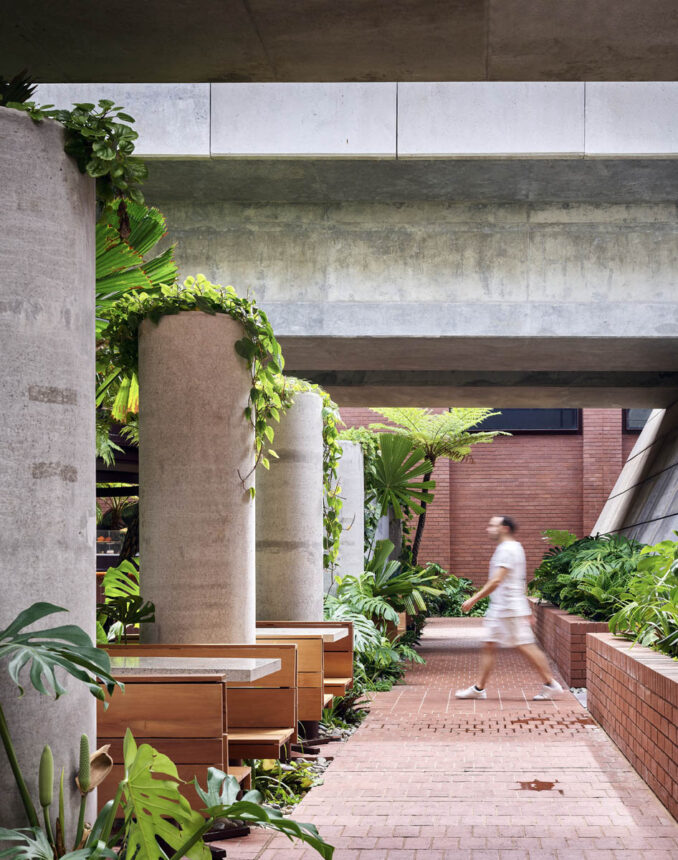
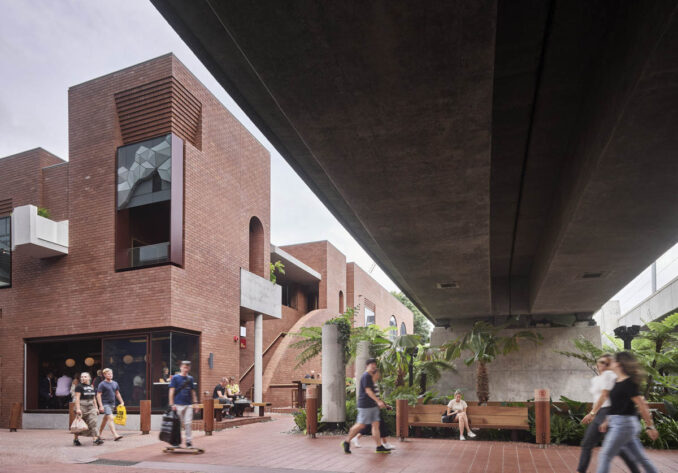
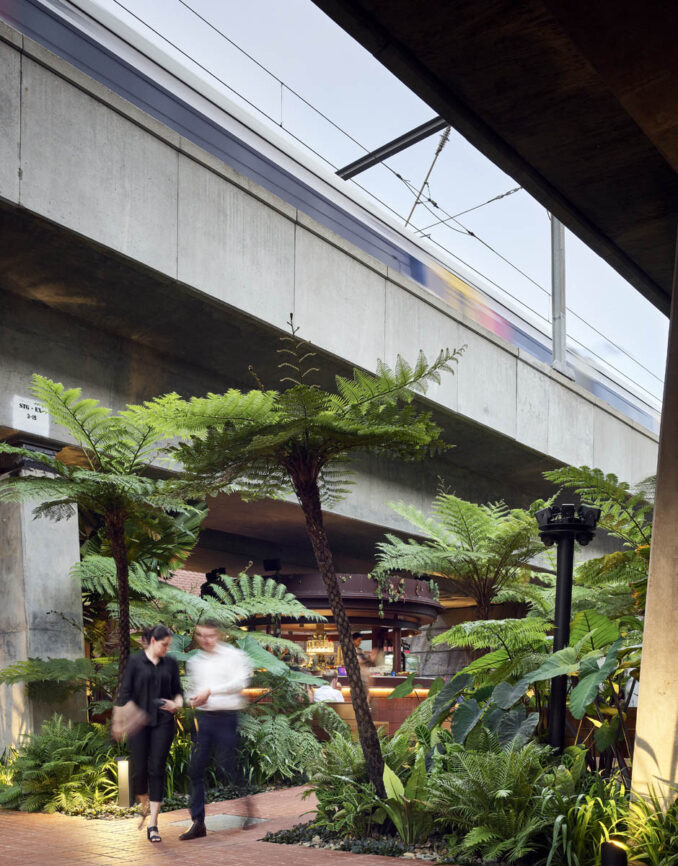
The result of the combined efforts of this multi-disciplinary project team offers an innovative twist on common landscape typologies creating a new hybrid model of post-industrial park and city square. As Brisbane shakes off its industrial past in the transition to new knowledge economies, Fish Lane Town Square exemplifies the potential of overlooked, derelict spaces in our urban fabric to be transformed into public assets that provide the armature for social, cultural, environmental, and economic resilience and prosperity.
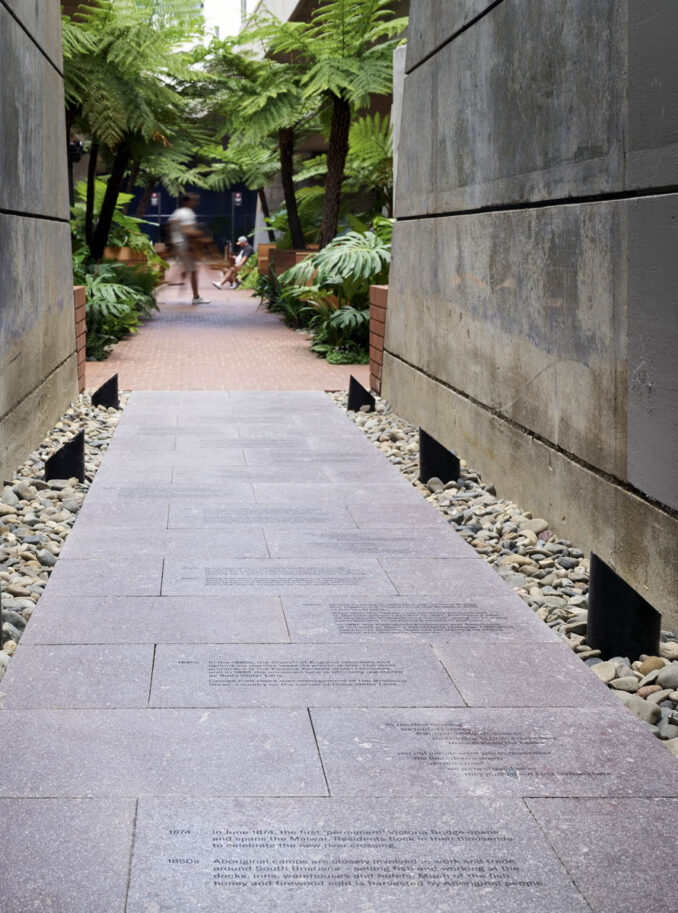
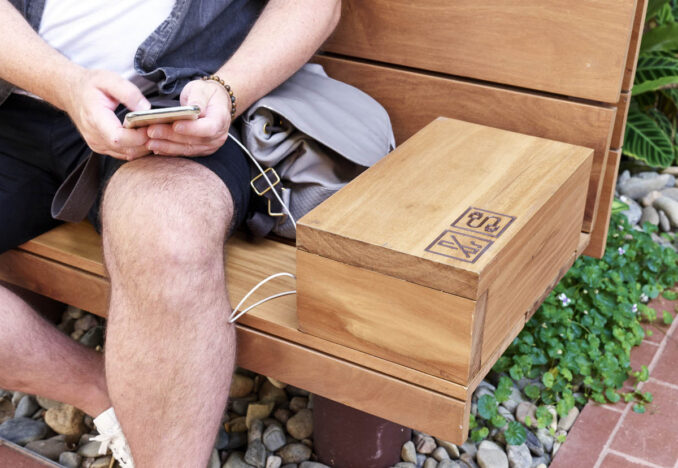
Fish Lane Town Square
Location: Brisbane, Queensland, Australia
Landscape Architect: RPS – Matthew Durning, Vicki Barclay, Zoe Lyons
Lead Design / Architect: Richards & Spence – Ingrid Richards
Client: Aria Property Group
Image Credits
Site Conditions Images: ARIA
Project Photography: Scott Burrows
Concept Plan and Perspectives: RPS



