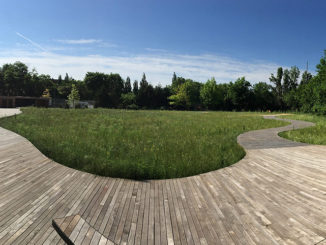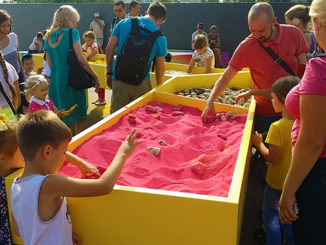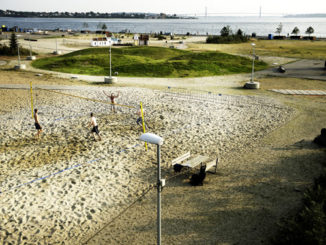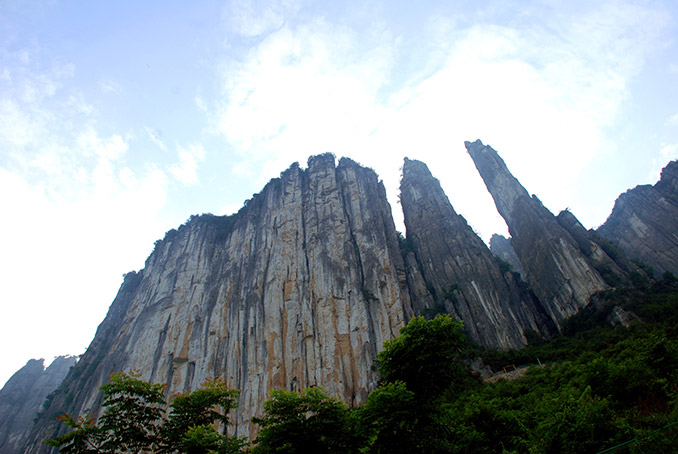

Enshi Tujia and Miao Autonomous Prefecture is located at the southwestern part of Hubei Province. According to the legend, the Tujia people are descendants of the ancient Ba people, who were Chu people during the Warring States period. As Qin destroyed Chu, part of the Chu people fled into the deep mountains to avoid Qin, which resulted in Wuling people and hundreds of square kilometers of peach blossom recorded in the “Peach-Blossom Source”.
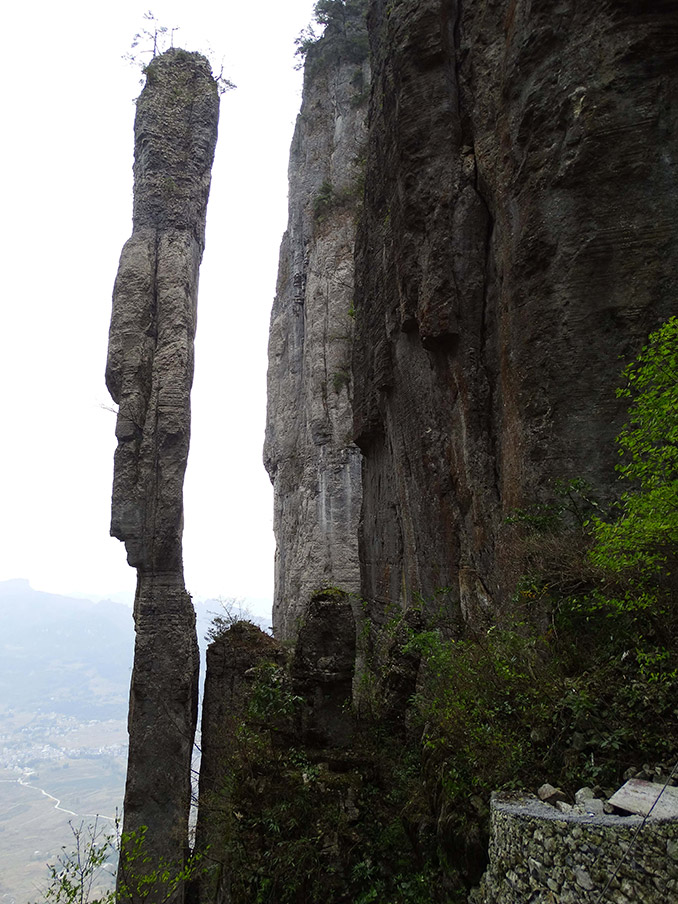
The site is located in the mysterious Grand Canyon in western Hubei Province, where the local pillar-supported dwelling building of Tujia minority has distinctive local features. The architects drew nutrients from the Tujia traditional dwellings, which included the planning pattern of the settlement, the grounding of the house, the processing of the roof, the way of the adjacent building, the type selection of the local plants and the use of the local materials. The designers have considered about the mountain planning, slope construction, local landscape ,social care and many other aspects of the problems. There exists a certain contradiction among landscape view setting, contour processing, sunshine acquisition and many other requirements for mountain buildings.
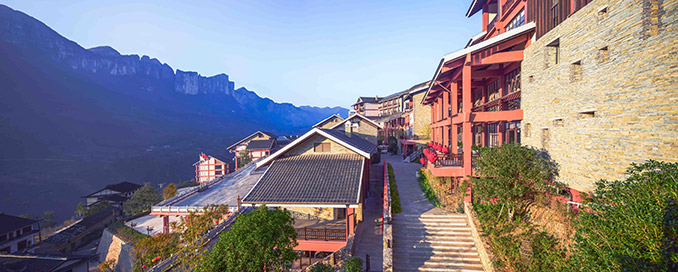
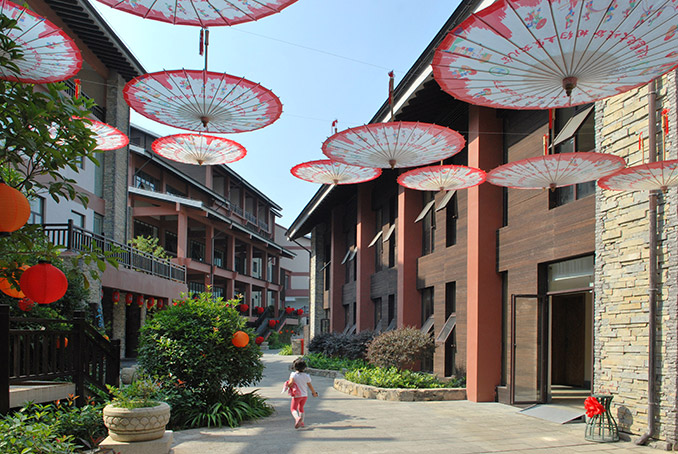
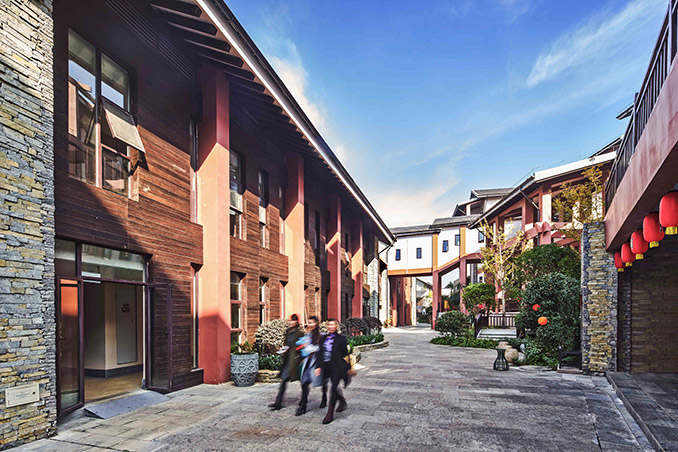
With the magnificent Enshi Grand Canyon located in the west part of the site, the architect took an adjustable local architectural skin strategy to defuse the above contradictions when facing the option between the best view and bad west orientation.
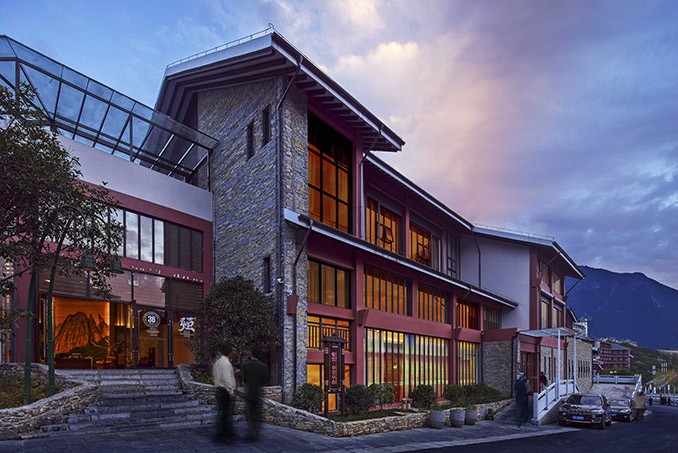
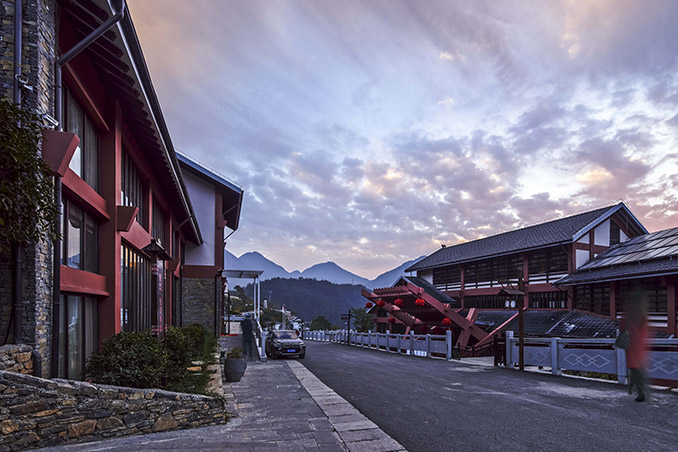
Innovative design ideas
The resort hotel is located on the barren hills of an average slope of about 30%, which restrained transforms the nature .The complexity of the terrain leads to the diversity in the perspective and the field of vision, as well as the richness of the sense of hierarchy. Located on different elevations, the car roads and people-walking “Heaven Street” lead to the building with the three-dimensional entrances of two-way split level, thus providing better vitality for the public space.
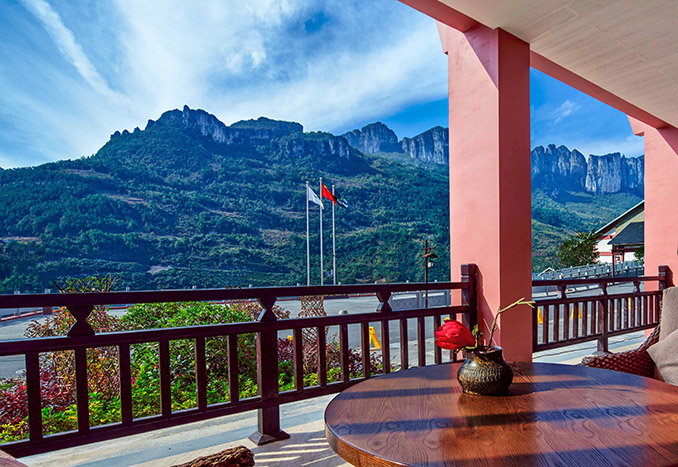
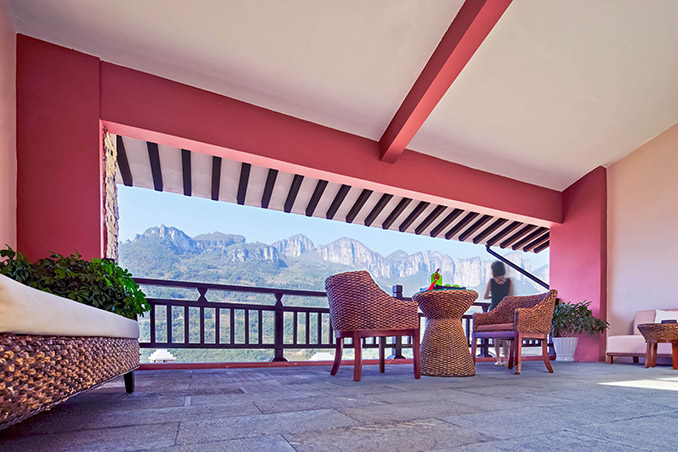
While “reducing the ground” is the “counter changes with consistency” grounding principle for Tujia building ,“Diao-Jiao” becomes the inevitable choice of Tujia people “benefiting from the slope”. The logic of the terrain changes is conveyed from the wall to the roof, thus making the Tujia building roofs also present a free and changing image. With the semi stilt style of “reducing the ground”, the first half of the building is set up by columns and overhangs, while the latter part falls on the floor. The interior floor of the floating part and the rear floor flush, to reduce the earth and provide more use space.
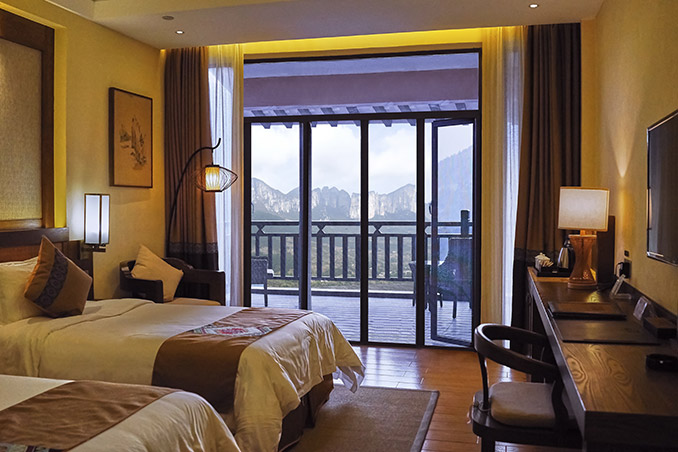
The characteristic parts of the vernacular architecture are derived from the use of regional materials. In this design, some non-decorative local materials such as gray tiles, stone blocks and reorganized bamboo walls are moderately used.
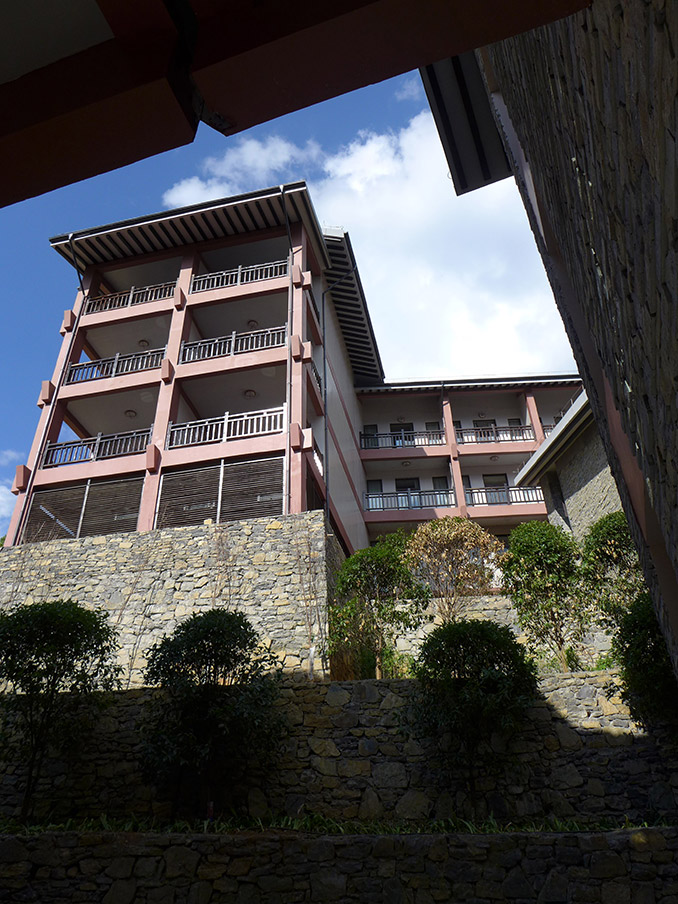
Retaining wall are not only a security measure, but also the means of space enclosing, and sometimes the continuation of the building facade. New resort hotel should not compete with the local landscape.
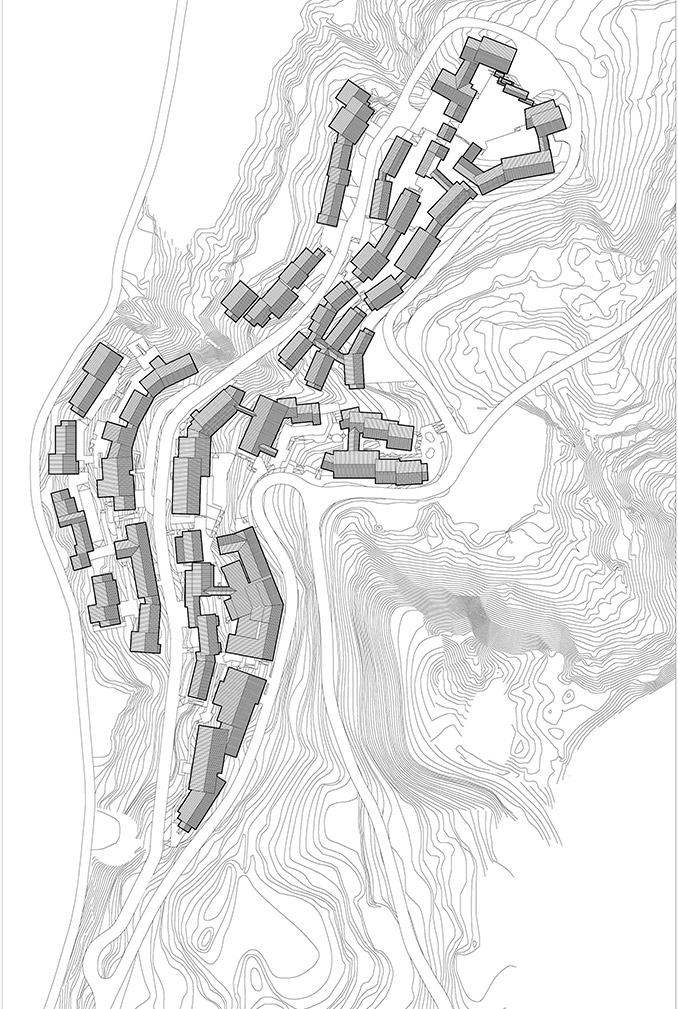
Enshi Grand Canyon Theme Park Resort
Location of project | Enshi Autonomous Prefecture, Hubei Province
Design Company | Huazhon University of Science & Technology Architectural & Urban Planning Design & Research Institute
Principle architect | Prof. Baofeng Li
Architect team | Junyi Wang, Tianwei Ye, Nandi Lu, Yu Yan
Site planner | Jianmin Ding
Landscape Designer | Changshun Xu
Structural Engineer | Chen Haizhong
Consultant | Shen Anfu
Photography | Feng Wei

