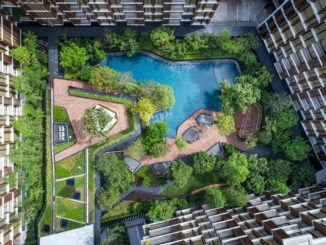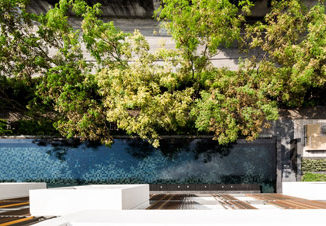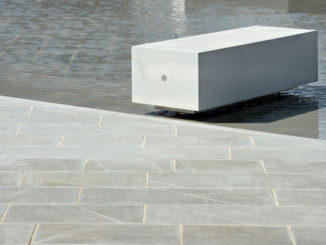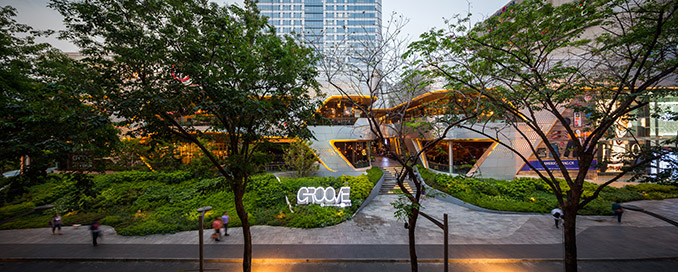
Try imagine a mega city of 15 millions people and 8 millions vehicles without any proper pedestrian pathway, and you may think that it is impossible. Well, Bangkok is kind of like that. When a client asked our team to design the landscape for Groove, their new retail project, they also gave us a short brief, ‘We want this to be “Talk of the town”‘. However, considering Bangkok’s lack of quality footpath, we thought it was much better to make it “Walk of the town” instead. Our goal was to design one thing and one thing only, a good public pathway for the people of Bangkok.
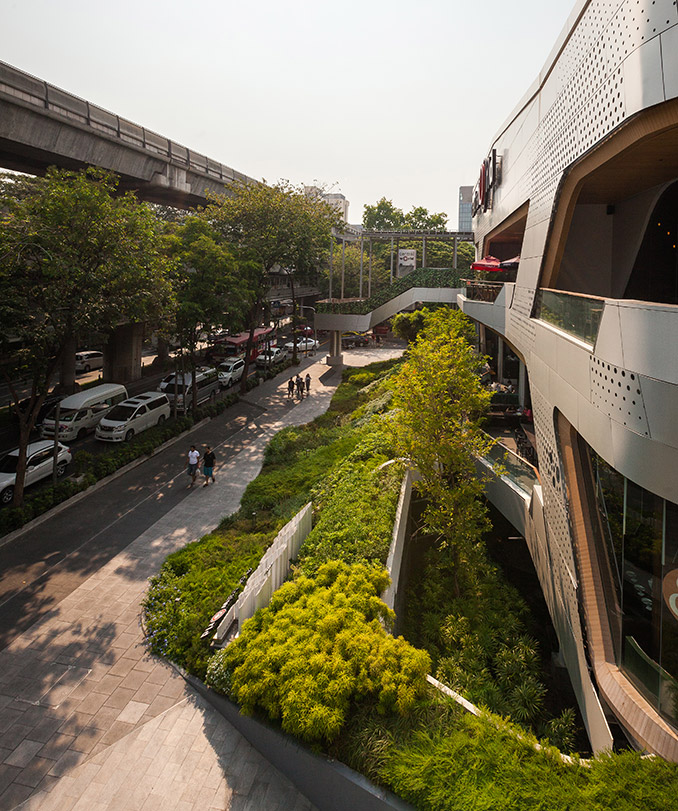
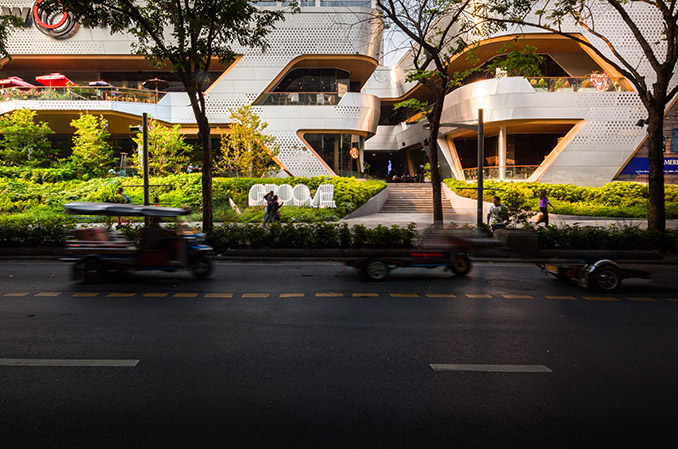
Bangkok, the capital of Thailand, is the heart of everything in the country, making it an extreme primate city, dwarfing Thailand’s other urban centers in terms of importance. The city has more than 8 millions registered vehicles. Many of those cars are driving crazily around the city everyday. Yet, basically, we do not have any proper public footpath at all. There are more than 15 millions residents and a couple millions more tourists in Bangkok. As a result, every single square inch of the city could be a potential place for setting up businesses. Bangkok’s footpaths are no exception. Street vendors, selling everything from counterfeit products to your dinners, permanently occupy more than half of pedestrian areas. To make it worse, an uncountable numbers of both legal and illegal signage help blocking the pedestrian circulation as well. Some are completely blocked, which force pedestrians to walk on streets instead, increasing the number of accidents every year.
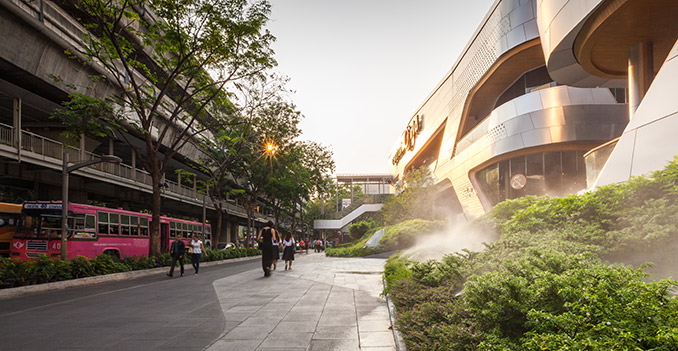
In 2012, a client, CPN, wanted to build Groove at Central World, a 2-storey retails space, on top of their existing parking building in the prime area of Bangkok. The site is in between 2 of Bangkok’s busiest train stations. Both stations are connected to the city’s largest shopping centers, which led to a huge number of pedestrians walking between the 2 stations everyday. The existing structure was located right next to public pathway. It was designed as a multi-leveled underground parking floors with a huge void between itself and the footpath, allowing for sunlight to reach down and for some air for ventilation. The lowest floor was about 5 meters drop from the footpath, which needed guardrails to prevent people from falling down. A number of tall royal palm trees were planted there for years, creating heavy shades which make it a bit too dark to walk in the evening. A good portion of the footpath was used as parking for passing by motorcycles, meaning that some of them were driving on the pedestrian path. Combining the huge void, the shade, and the motorcycles together, the place was just perfect for criminal activities.
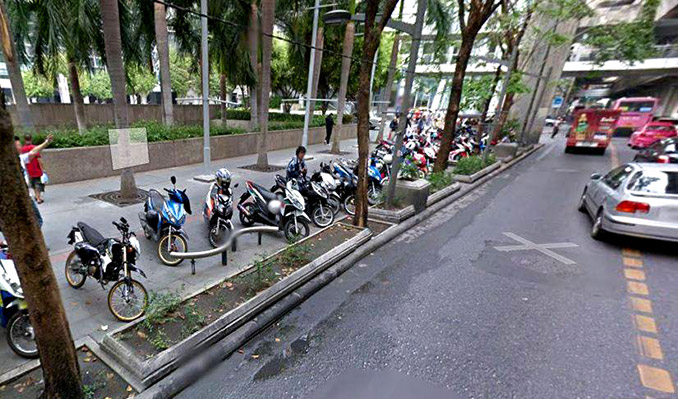
Originally, our scope was mainly to design the courtyard inside the new mall. The client wanted their new courtyard to be ‘Talk of the town’, in terms of commercial activities and Wow effect, in order to compete with their competitors, other High-end malls in the area. The new retails were designed as a 2-storey building with fluid facade design. As it was built on the existing structure, its lowest floor was about 2 meters higher than street level. Linked only by small pathways at its entrances, the new retails appeared to be cut apart from public footpath by the ventilation void of the parking lots. Also, looking back from the street, from their eye level, pedestrians will only see the plinth of the building. Considering the mentioned conditions, we found that our main task should be the area outside the mall, and our main goal should be to improve the walking environment of the public instead.
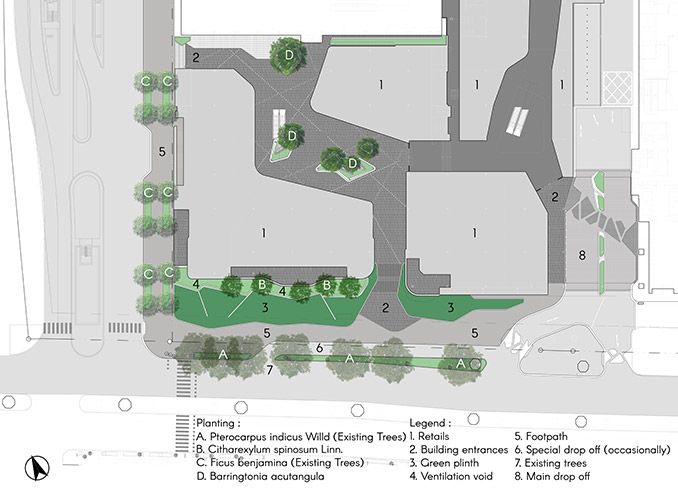
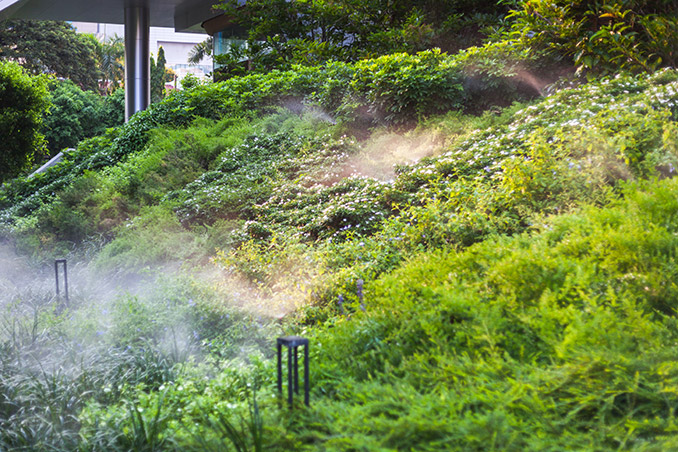
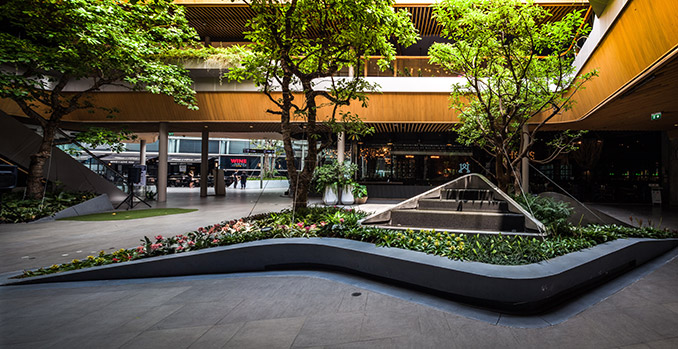
Because of the construction, existing royal palm trees were removed and replanted somewhere else. The result is that a good amount of sunlight now could reach the ground surface, creating easier and safer walking environment for pedestrians. A green landform was created along the public pathway for both safety and visual proposes. The new design is a linear landscape slope, ranging from ground level to 2 meter high. From street level, ventilation void is now completely hidden by this inclined landscape, which also helps protecting people from falling down. Even though not connected to the new retails, the landscape appears to be the new green plinth of the building as well, providing pedestrians something nice to look on through their journeys. A series of local shrubs and flowers were strategically planted to create blooming garden through out the year. Compared to the original hardscape-only design, this new landscape helps reducing the temperature on the ground level, making it much more comfortable to walk. At the same time, with its new sub-drainage system, the design also helps reducing the surface running water, which partially causes flood on the nearby street. Excessive water is then collected for irrigation of the plantings later on.
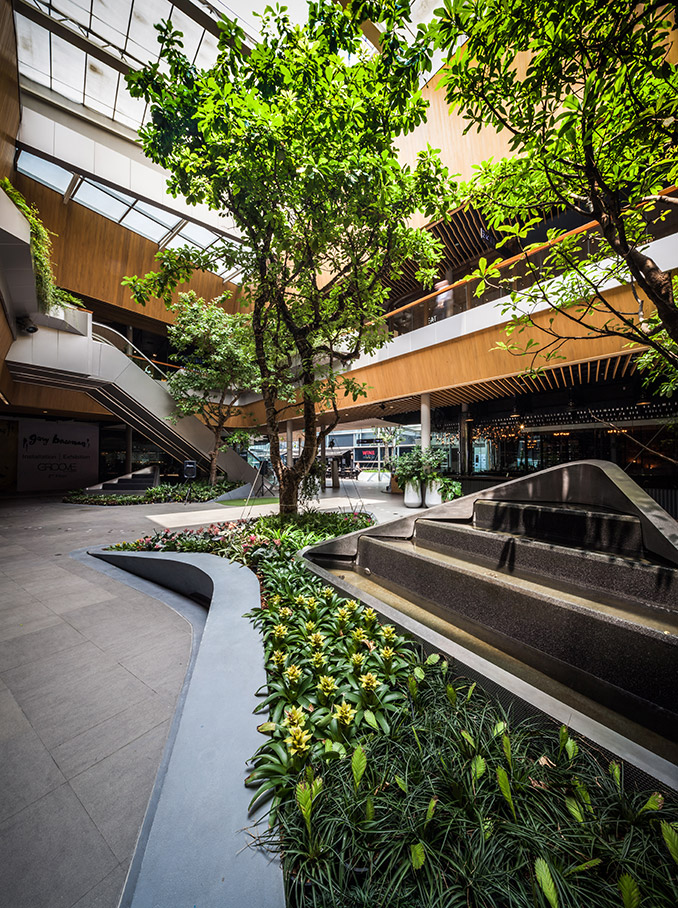
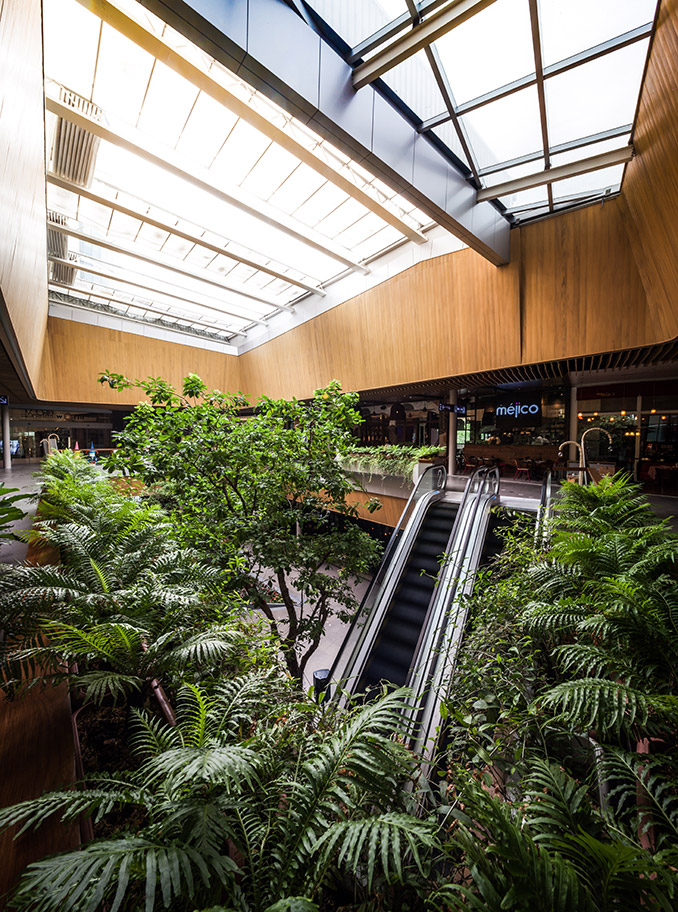
Other than the green landscape, the rest of the area is now dedicated for pedestrians only. Flat and clean hardscape was proposed to create a simple walking surface for everyone including the disabled. Motorcycle parking was removed, making the area motorcycle-free and safer for pedestrians to walk by. Existing trees along the street are all kept in order to provide some shades during the hot summer days of Bangkok. In the past, pedestrians used only the skywalk, an elevated pathway below the train tracks, to commute through the neighborhood. The skywalk is basically nothing but a steel structure pathway, a bit dull and depressing atmosphere. The new landscape encourages the pedestrians to come down to the ground and get closer to the garden. This way, we believe they could have a better connection with nature and the people around them.
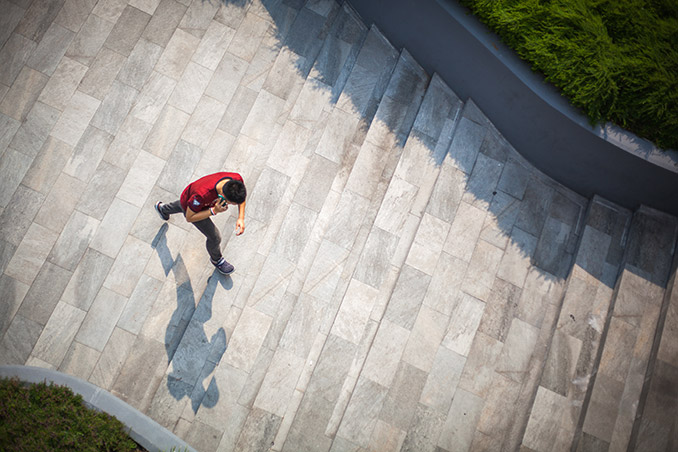
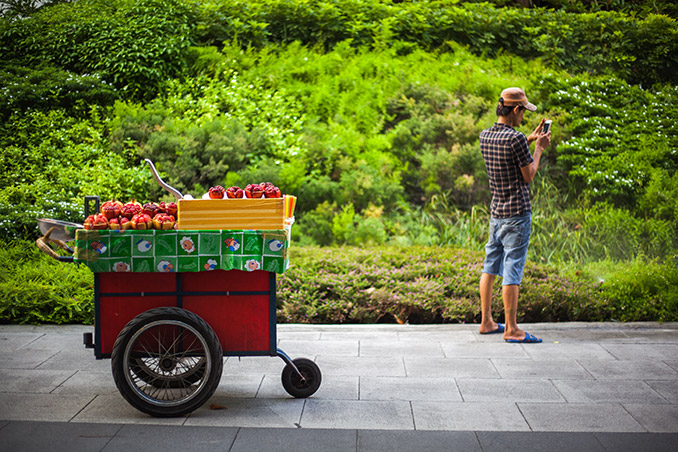
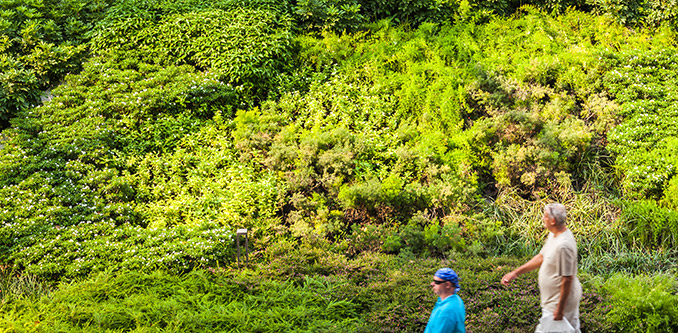
Since completed, the new landscape has been an example of what Bangkok’s other footpaths could become. Pedestrians now walk freely and safely throughout the area. Car drivers now have something green to look on, reducing their stresses from bad traffic conditions in the neighborhood. Passerby stops and takes photos of the garden showing to friends and families. Once in a while, special events are organized to create more activities for pedestrians. With the help of the client, we are able to do something that has never been done before in Bangkok. Even though this is just a simple design gesture and the area is only a small section of Bangkok’s public pathway system, but we believe that, in order to change something big, everyone has to participate. By doing this first, we also force our neighbors to start re-thinking of their properties. If everybody collaborates, we believe that we can create a better pedestrian pathway system for all people in Bangkok.
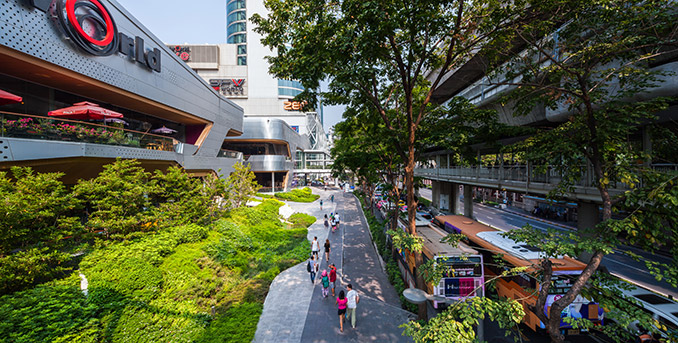
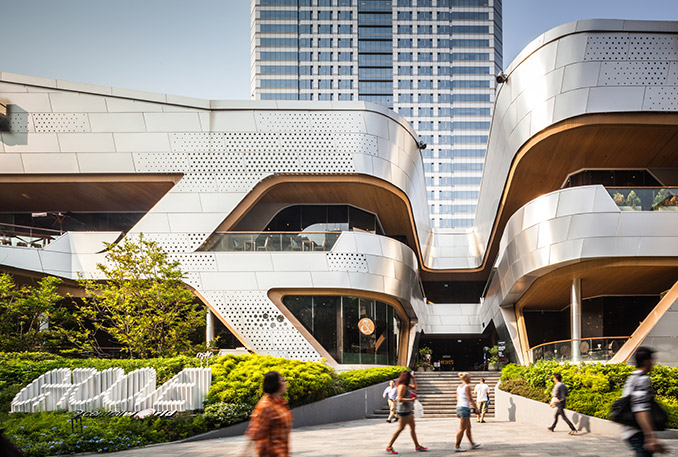
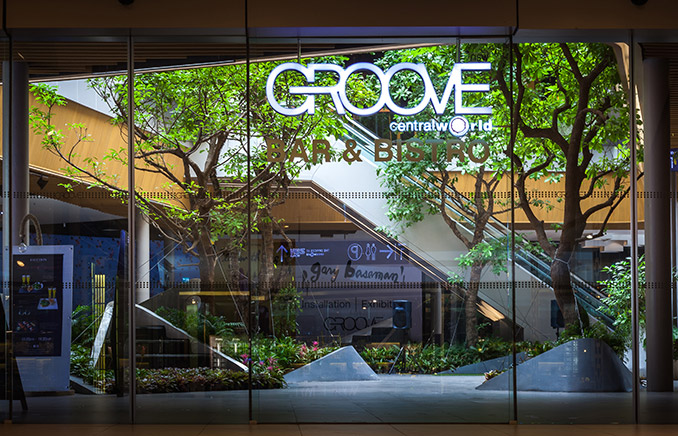
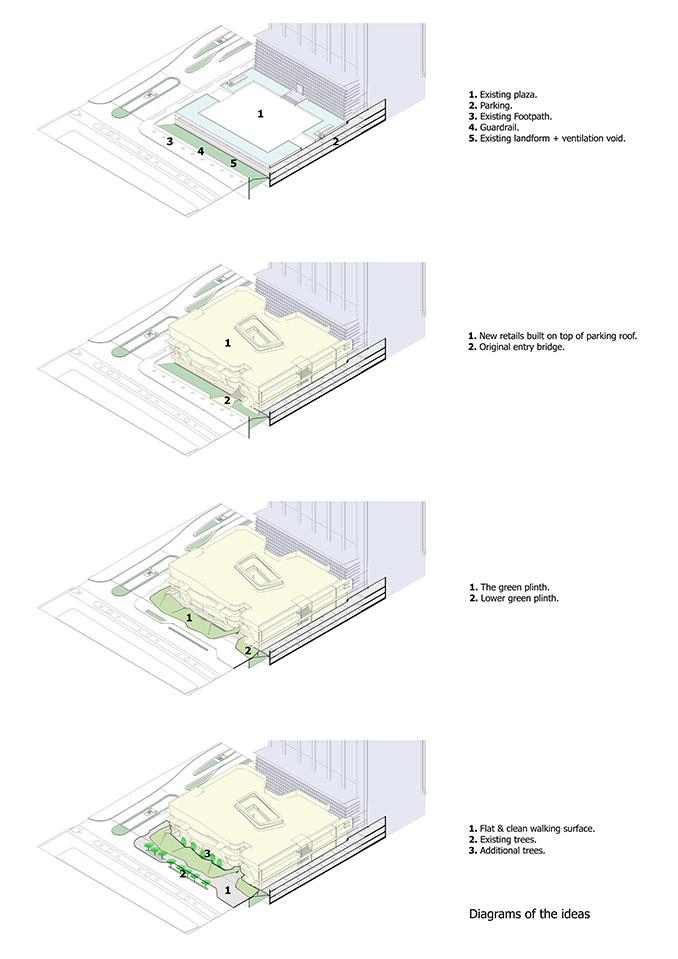
Walk of the Town, The Landscape Architecture of Groove @ Central World
Company Name | T.R.O.P| terrains+open space
Lead Designer | Pok Kobkongsanti
Client/Owner | Central Pattana Public Company Limited
Additional Project Credits |
Project Resources
Project Team | Maytinee Nakprasert, Pattanee Ukam
Lead Architect | Synthesis Design + Architecture Company (SDA)
Architect | Architects 49 Co., Ltd. (A49)
Foundry of Space Co., Ltd. (FOS)
Engineer | K.C.S. Associates Co.,Ltd.
M&E Engineer | Sum Utilities Management Co.,Ltd.
Transportation Engineer | S2R Consulting Co., Ltd.
Project Management | Qbic Engineering and Architect Co., Ltd.
Contractor | Construction Pros Co.,Ltd.
Landscape Contractor | Allgreen Co., Ltd.
Lighting Designer | Seam Design Company
Signage Designer | Farmgroup Co., Ltd.
Water Features | Dong Co., Ltd.
Planter Pots | TM Progressive Co., Ltd. (Tom’s Stone)
Supplier
Slope Protection | Vigor Merger Co., Ltd.
Color Flakes | Vannarat International Co., Ltd.
Marble and Granite | Marble Nanovation Center Co., Ltd.
Tiles | Kenzai Ceramics by Fareast Ceramics Co., Ltd.
Cotto Italia by Thai Ceramic Co., Ltd.
Wood Deck | Siam Plastwood Co., Ltd.
Photography credit | Spaceshift Studio (Pirak Anurakyawachon, Aranyarat Prathomrat)

