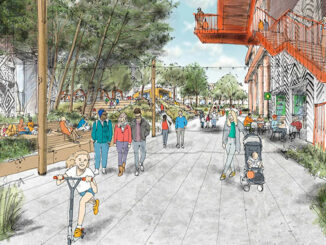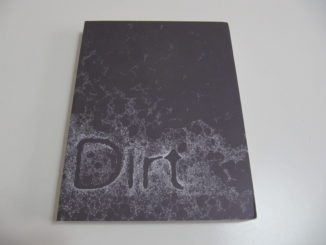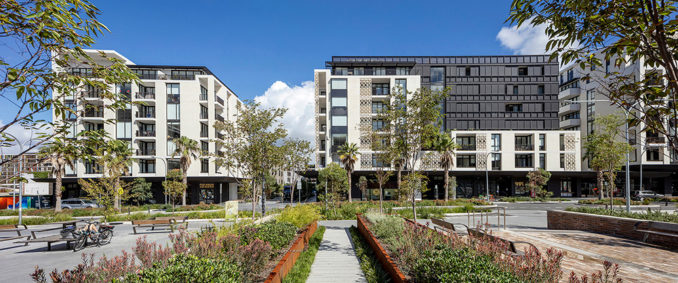
Surrounded by a new neighbourhood of medium to high density apartments, Dyuralya Square provides a vital recreational and social infrastructure for apartment residents while establishing a strong sense of place to this former brown-field site.
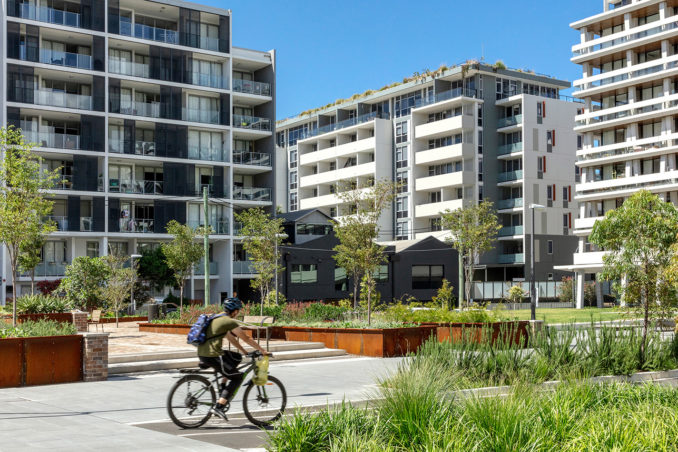
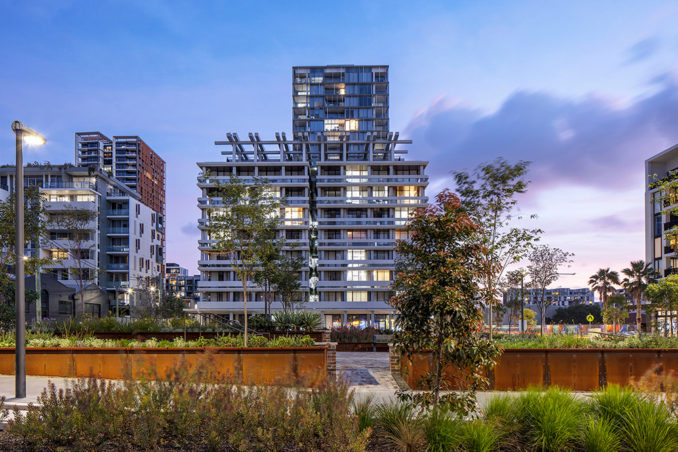
OCULUS led a collaborative team of landscape architects, civil engineers, lighting consultants and Council stakeholders through the design development, documentation and construction of the project.
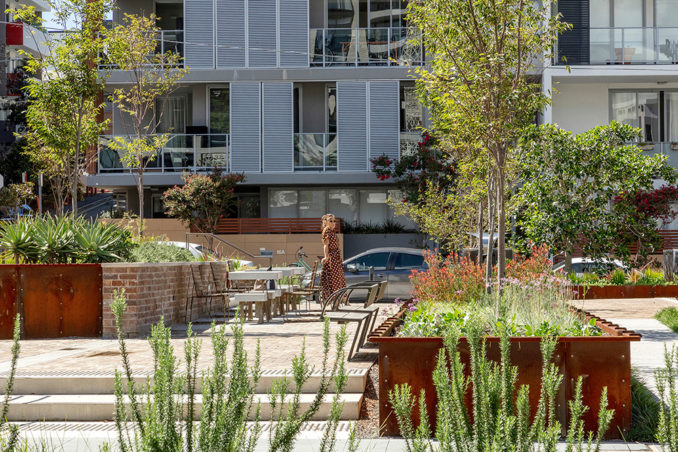
The design process was exhaustive and focused, with a high level of design collaboration with urban designers and landscape architects from the City of Sydney. From the initial concept design process and early design development, we worked closely with the client in developing a ‘water story’ overlay throughout the square. The design team explored the role of water both historically and ecologically, producing overlays that are interpretations on both a practical and aesthetic level. The overlays included the feature paving design, which depicts the swamp waterline, and the open storm water channel to bring a playful element allowing interaction with contemporary Water Sensitive Urban Design. Additional night-time lighting projection of water-based art patterns were also explored for potential future inclusion.
The design team undertook extensive collaboration with the civil engineers to create a dynamic, educational, playful and practical water element. This resulted in the ‘open storm water channel’ comprised of 31 CNC’d Mt White banded sandstone blocks. Initial concepts explored through 3D-modelling and functional CNC foam models resulted in a feature dry riverbed channel anchoring the lawn area. The large sandstone blocks appear to be carved by the flow of water through the channel and invite play.
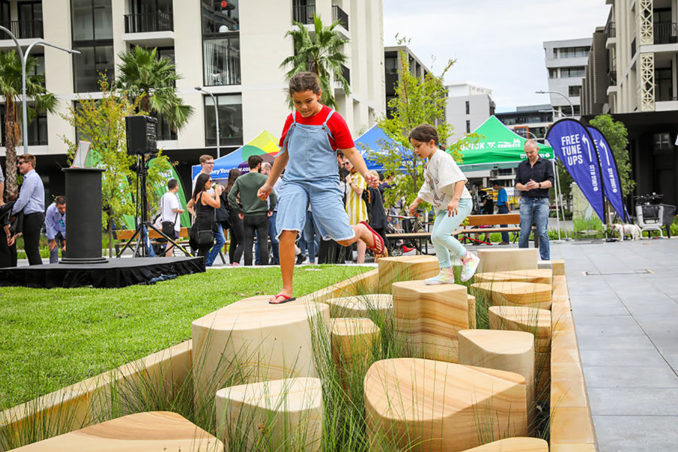
The seating strategy includes a variety of spaces and seating opportunities that recognise different recreational needs, based on culture and age, aiming to bolster a sense of community and social interaction. Research into group dynamics and proxemics formulated the seating selection and layout throughout the square. Areas such as the Elm Grove offer seating typologies of benches, platform and picnic settings, while the custom chess tables allow for more intimate interactions within the garden rooms. Concrete capped brick walls and the expansive concrete bleacher provide for informal seating.
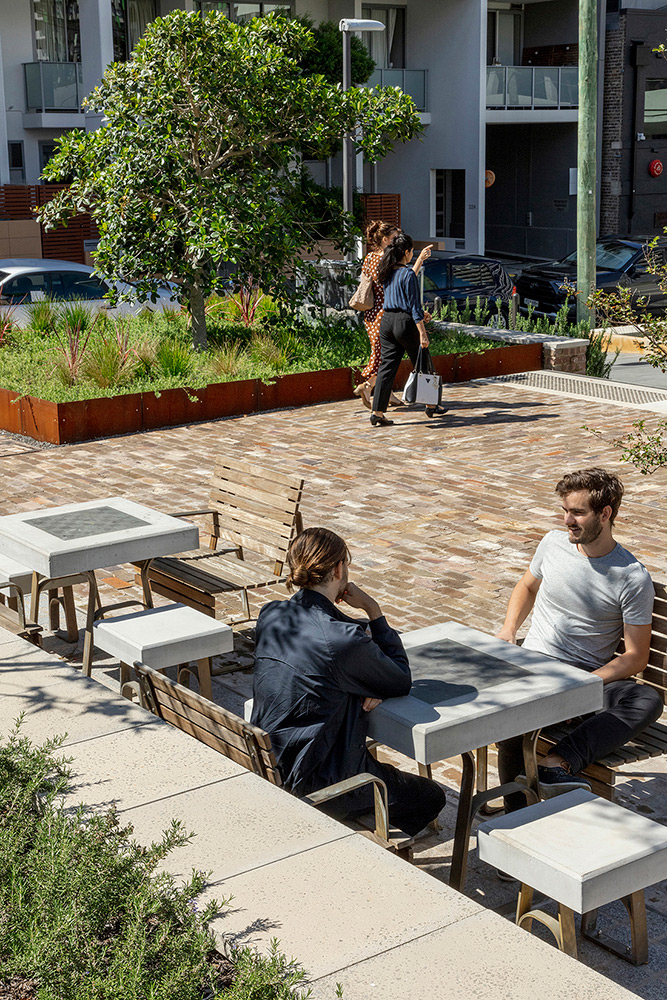
The brownfield nature of the site presented a unique challenge to maintain the design whilst reducing cut and fill, necessary to limit project costs and ensure sustainable management of project waste. Unknown sub-surface structures from the past industrial factories required the re-working of tree soil volume geometries as unmovable structures encroached on the sub-surface design. The continuous concrete bleacher wraps a capped turf area of contaminated fill, greatly reducing the volume of soil that needed to be taken off site.
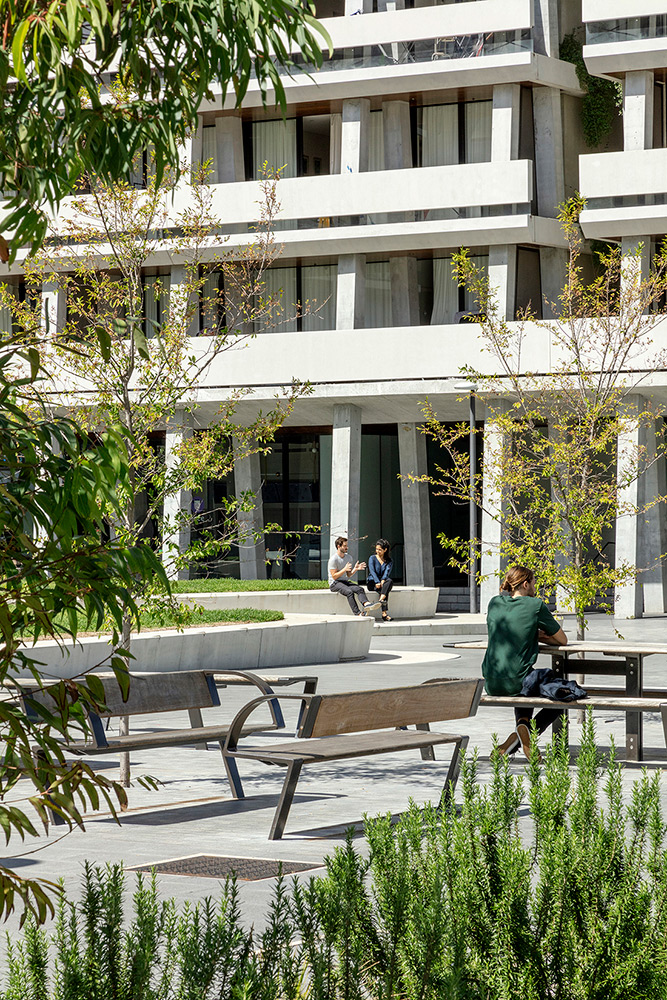
Since the project’s inception, the surrounding context has changed dramatically. Concept design was completed before any of the surrounding residential developments had commenced, but by the time construction began the bounding roads had been lifted and surrounding residential apartments were nearing completion, however the area remains incomplete.
The staged development of the surrounding apartments, and subsequently the roads and footpaths, required the design to allow for future changes to road heights and thus changes to how the public interfaces and uses the square. Designed for the present as well as the future precinct, interim measures ensure the square remains usable for the community.
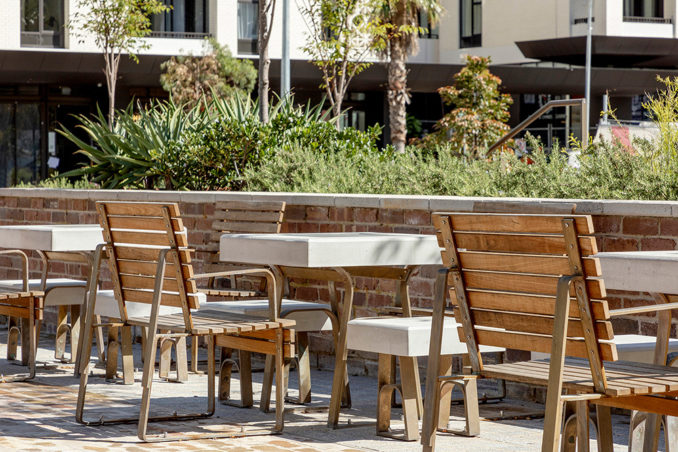
The historical and cultural references throughout the design have been executed in multiple layers, from the overt to the subtle. The arrangement of the garden rooms mirrors the layout of landscape terraces that used to occupy the site while a water sculpture references an original swamp line that traversed the lower half of the site. The arrangement of furniture, paving and tree pits is guided by more recent industrial history, specifically the former factory alignments which are depicted as inlays in the paving.
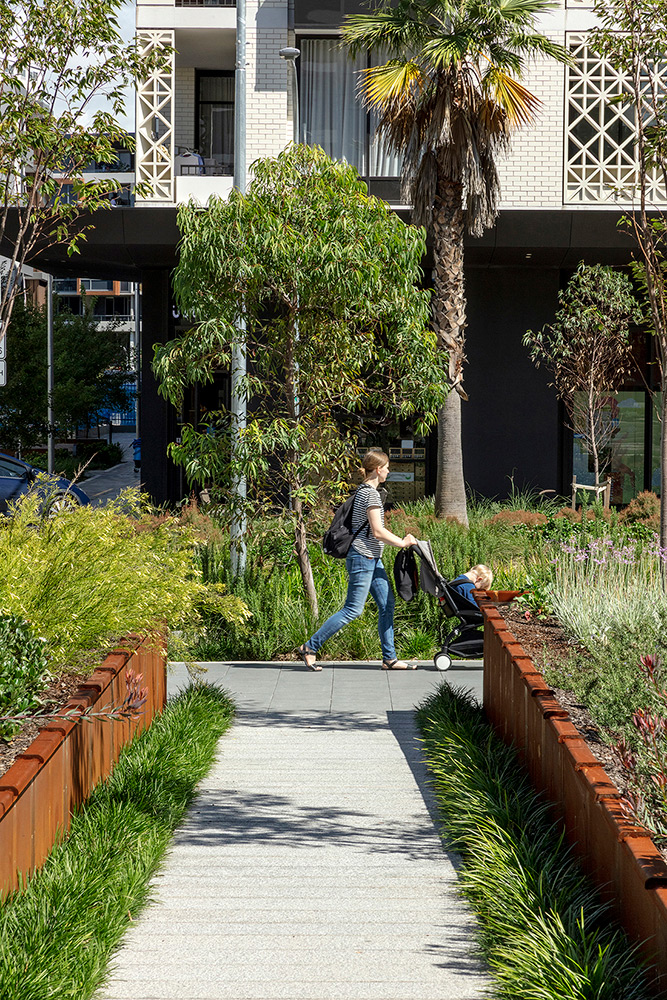
Each reference, from recycled brick to brass inlays, evokes a sense of discovery about the past within this new public domain. Intimate garden rooms are offset by the open unprogrammed lawn area providing an open canvas for the community.
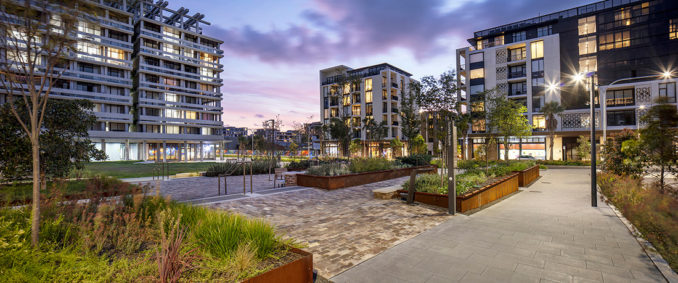
Since completion, Dyuralya Square has become a vital public open space for the immediate apartment community and surrounding neighborhood. It is used at a day-to-day level as a place to walk the dog, lay in the sun or enjoy a take-away lunch from a surrounding eatery. For the greater Lachlan Precinct community, it is a space for community events and other uses, beginning a new chapter for this area of inner Sydney.
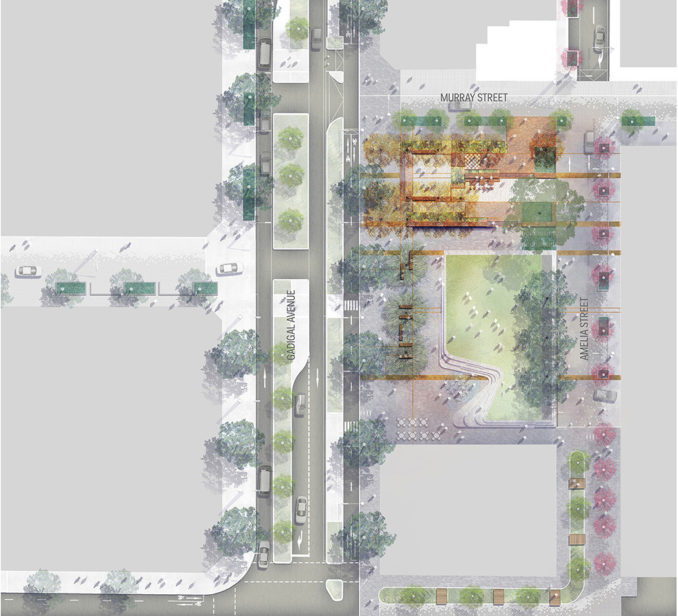
Dyuralya Square
Location: Waterloo NSW 2017
Aboriginal Country: Gadigal
Client Details: City of Sydney
Project Team:
OCULUS
Robert Bird Group
Lighting Art and Science
Structus
Image Credits:
Simon Wood, Photographer
Katherine Griffiths, Photographer/City of Sydney
OCULUS – plans/CGI

