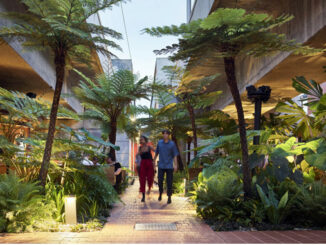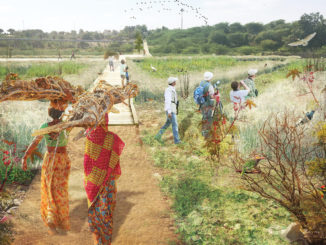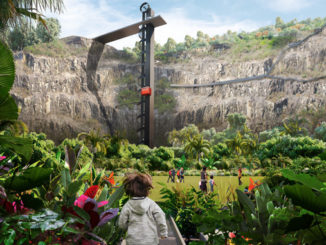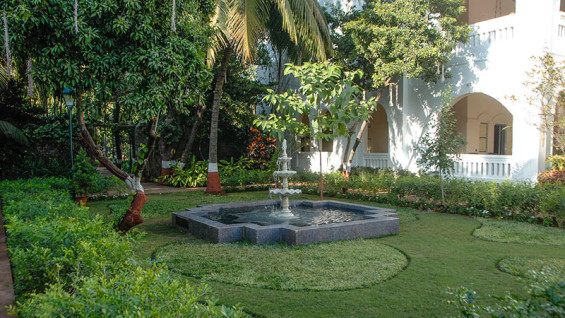
The Dhirubhai Ambani Memorial House is the ancestral home of the late businessman and entrepreneur who revolutionized the Indian textile market and founded the Reliance group. The site is run by the Dhirubhai Ambani Foundation and the landscape design and restoration was lead by Amitabh Teaotia Designs whilst the building restoration was conducted by Abhikram a leading restorative architectural company.
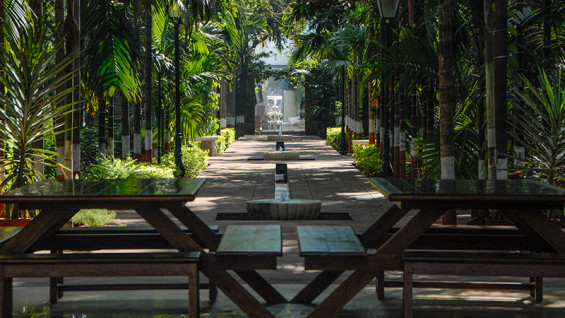
The building is approximately 100 years old and the biggest issues were dealing with the historical restoration in a way that was true to the original house design. The site is split into two parts with one being for private use where Kokilaben Ambani still visits. The other area is open to the public and thus has a separate entry and exit point. The garden itself is further divided into 1 public garden and 2 private areas – a courtyard and a coconut palm grove.
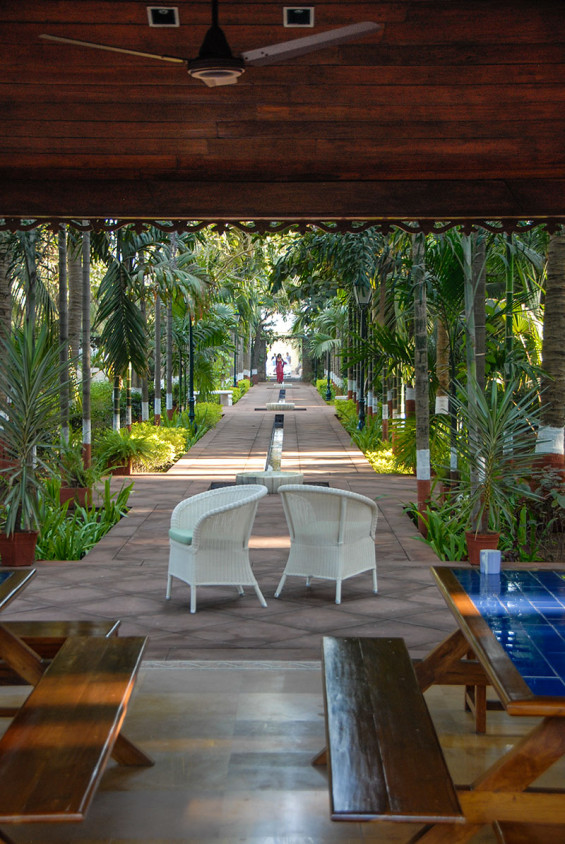
The private courtyard has been restored to its former glory with some additional features that help recreate the original grandeur of the estate and gardens. All of the original trees were kept, nursed back to health and are now maintained alongside the newly planted flowering shrubs and hedges. Originally the courtyard would have been fully paved with just the trees for practical purposes but the site has now been turned into a restorative and peaceful environment fitting of a memorial with the main central feature being a Mughal style fountain which fitted with the style of the building (see arch and balusters).
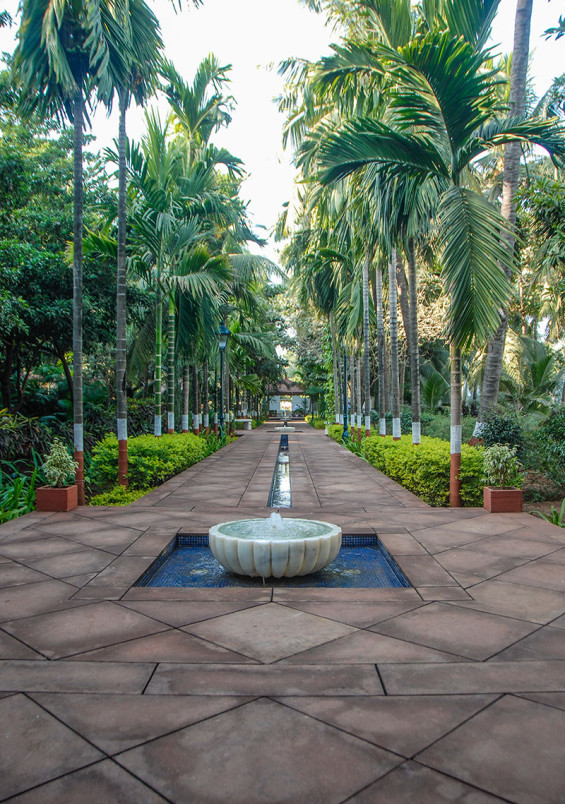
The coconut palm grove are all original trees and are complemented by the recreation of the existing pathway which was just a dirt path prior to the restoration. In order to make the site both user friendly and to add elegance and style to the ground plane we have created a mughal influenced red mandana stone pathway complete with rill and a series of lotus pod inspired fountains. The rill was inspired by the original pathway being divided by a small stream to allow for irrigation of the palms and so this idea of a thin stream of running water was brought forward and recreated as both a reference to the past and an inclusive design feature tying both ends of the estate together. This area is of particular interest at night where the fountains are uplit and the palm trunks give an architectural balance and atmosphere to the area. At the end of the pathway is a newly created gazebo where one can relax and have lunch or tea beneath the shade of the grove and enjoy the cooling atmosphere.
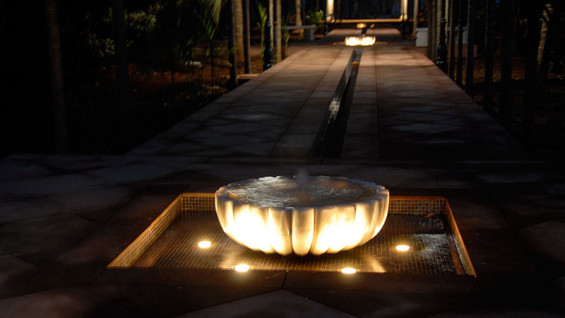
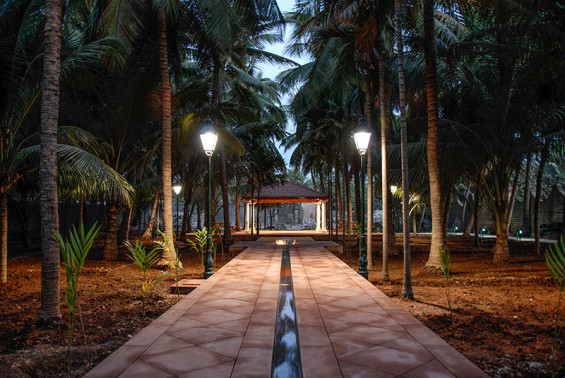
All of the original walls and plants were salvaged and restored and some walls were left as they are such as the entry to the private palm grove where you can see the original walls that are now covered in climbing plants and you can even see the hanging nests of the Baya Weaverbird.
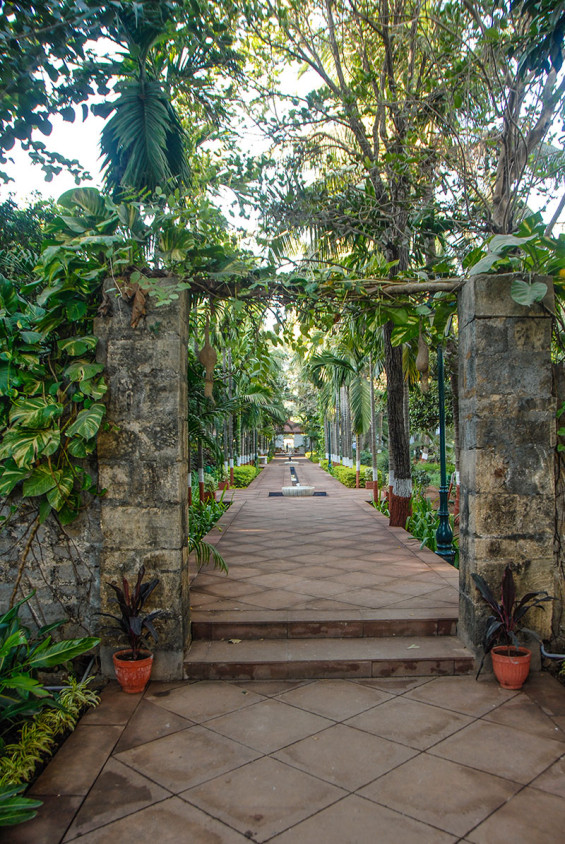

Dhirubhai Ambani Memorial House, Chorwad
Name: Dhirubhai Ambani Memorial House, Chorwad
Location: CHORWAD, GUJARAT, INDIA
Design Firm: AMITABH TEAOTIA DESIGNS
Consultants (construction & maintenance): ABHIKRAM (Architect)

