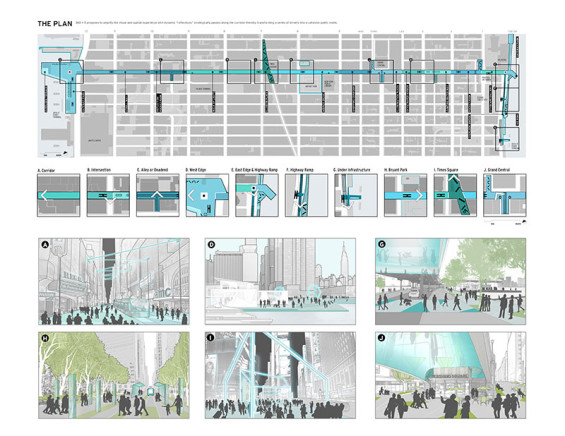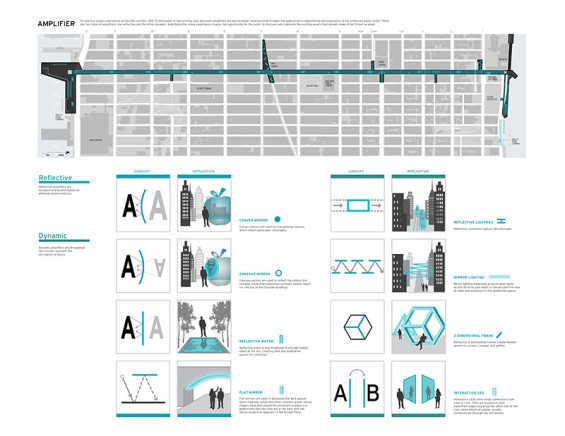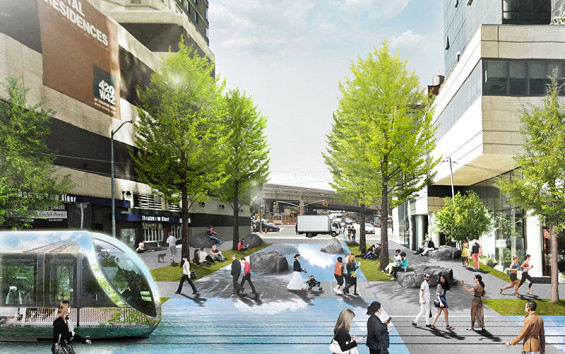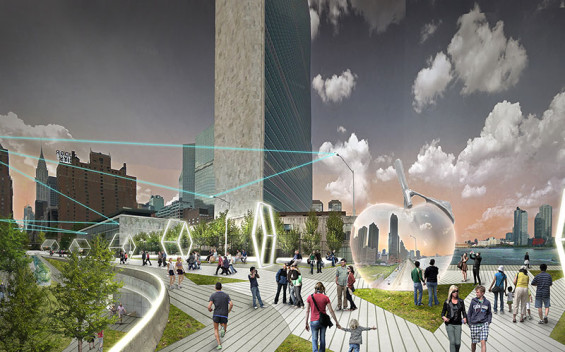360 + 5 proposes to amplify the visual and spatial experience with dynamic “reflections” strategically passed along the corridor thereby transforming a series of streets into a cohesive public realm.
Manhattan’s 42nd Street is a dense, vibrant transportation corridor furnished with a myriad of urban live/work/entertainment layers. While the corridor has many dynamic assets, the pedestrian experience is stark and limited both physically and visually. Pedestrian access is pushed to the fringes of the right-of-way (sidewalks) as most of the corridor is devoted to the automobile (cars, taxi, trucks, bus). There is a noticeable lack of quality public spaces within and adjacent to the corridor considering the huge volume of the pedestrian traffic. The ratio of building heights to the width of the street constrains light and air while limiting visibility.

To expand the spatial experience of 42nd Street, 360+5 utilizes four different approaches: Roadways, waterfront edges, alleys and highway infrastructure. To alter 42nd Street perspectives, the roadway will be transformed into an auto-free zone. Giving the entire right-of-way back to the people creates a safe and comfortable space where you can view the City from the middle of the street. At each waterfront edge, adding new ferry terminals with expanded and consolidated service become destinations that tie the street circulation to the Rivers. These new gateways that connect to the City’s expanded parks and open space system at the edges open up 42nd Street to the region, but also create one linear gateway across Manhattan. Alleys created from dead end streets when 42nd Street is shut down to traffic provides opportunities to expand open space into the adjacent neighborhoods. The highway infrastructure, specifically the FDR highway ramp, is converted for pedestrians to give a safe and strong connection from the existing east ferry terminal directly to 42nd street. This intervention opens up elevated city views down 42nd Street and out across the East River. Taken together, these spatial enhancements will provide the diversity of uses and users of the corridor with a dynamic and new way to interact with the City and each other.


To improve visual experiences across the corridor, 360 +5 intervenes in the existing view shed with amplifiers set and strategic locations that broaden the pedestrian’s understating and experience of the enhanced public realm. There are two types of amplifiers; one reflective and the other dynamic. Reflective amplifiers are designed and located based on different street contexts. Convex mirrors are used for the gateway feature, which reflect panoramic cityscapes. Concave mirrors are used to reflect the hidden, but valuable views that pedestrian normally cannot reach (i.e. the top of the Chrysler building). Flat mirrors are used to illuminate the dark spaces below highway ramps and other covered spaces whose images warp and expand the enclosure of place (i.e. pedestrians feel like they are in the park with flat mirror sculptures adjacent to the Bryant Park). Reflective water is also employed to provide rippled views of the sky, creating calm and meditative spaces for reflection.

Dynamic amplifiers are throughout the corridor augment the perception of space. Reflective streetcars capture the cityscape. Mirror lighting diagonally projects laser lights across 42nd to give depth to the perspective view at night and enclosure to the pedestrian space. Reflective frames create flexible spaces to connect, engage, and gather. Amplifying the visual experience creates the opportunity for the public to discover and celebrate the existing assets that already make 42nd Street so great.
360 + 5 (Vision 42 Competition)
Location | New York City
Design Firm | BNIM (Jihee Chung, Gunnar Hand) + Iowa State University Students (Seohee Jang, Heyeon Kwon)
Images & Text | BNIM (Jihee Chung, Gunnar Hand) + Iowa State University Students (Seohee Jang, Heyeon Kwon)




