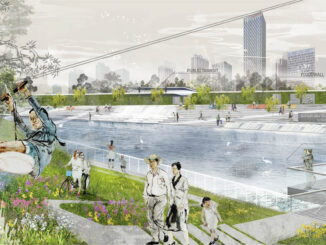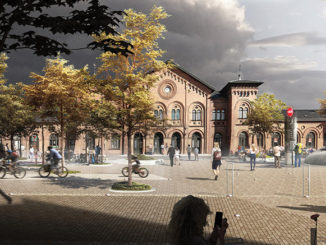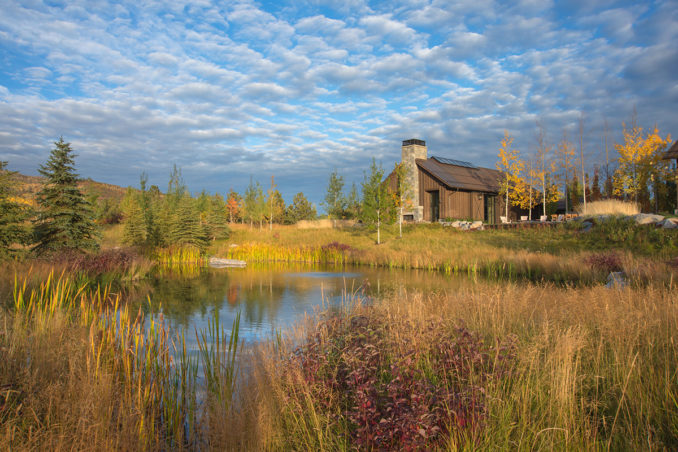
Until recently, this 3.5-acre property was the maintenance boneyard for a nearby working ranch. Piles of wood and debris, covered with a layer of fill, had created an artificial landform, resulting in a site that was both ecologically lifeless and unsightly. A collaborative effort combining the creative talents of the landscape architect, architect and interior designer resulted in a new vision for the property, one that reimagines the disturbed site as a livable landscape, emblematic of the heritage of the surrounding pastoral landscape.
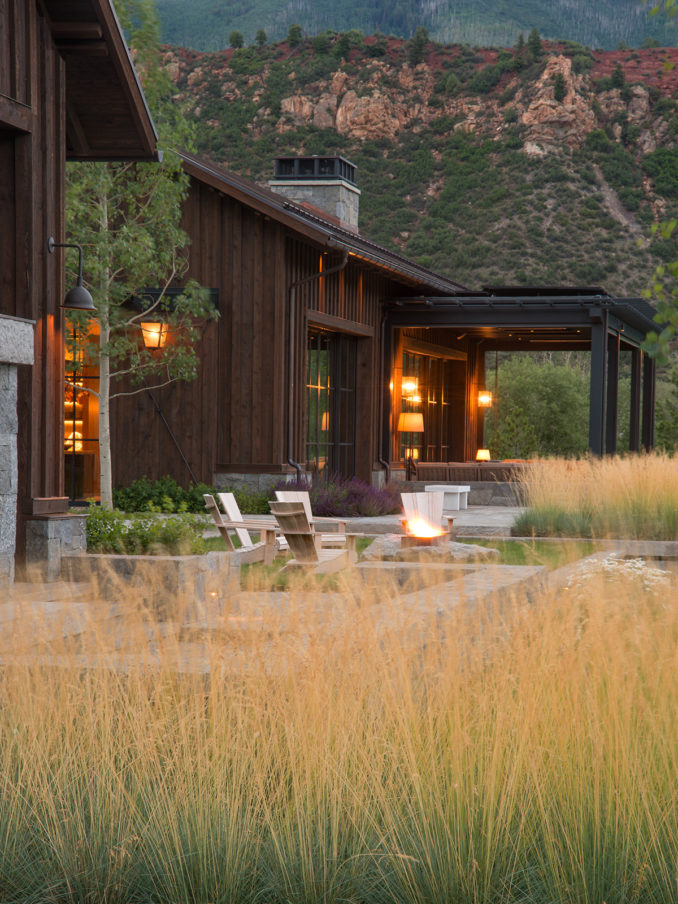
Original development guidelines outlined the need for significant plantings and earthwork between architectural structures a concept which, when implemented, would have divided and isolated uses. Instead, the owners sought an alternative vision – to create a family retreat that would celebrate the idea of seamless indoor-outdoor living. Leveraging and combining the independent building envelopes, the design team created a modern farmstead inspired by regional agricultural development patterns. One envelope includes the primary residence with living spaces, bedrooms, and a semi-detached garage. The second envelope incorporates a guest house with a bunk room, recreational room, and a small detached barn. The residence – a compound of structures designed in the modern ranch vernacular – is unified by the careful placement of layered and interconnected outdoor gathering spaces and curated native plant communities. A synergistic dialogue between landscape and architecture utilizes natural openings, axial connections and distant vistas to create a modern interpretation of a Western homestead.
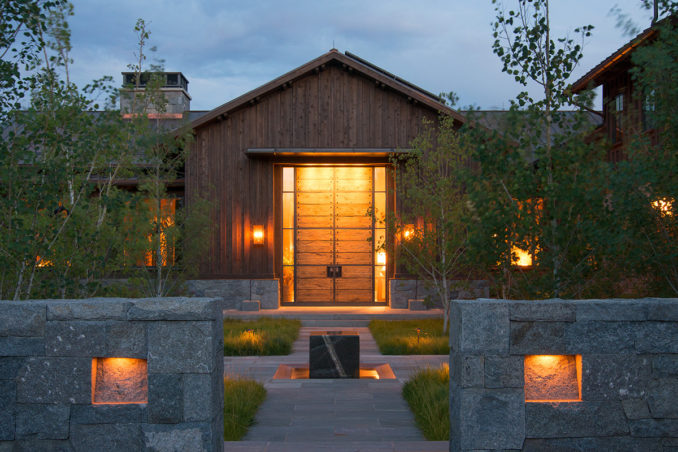
Image Credit: D.A. Horchner / Design Workshop, Inc.
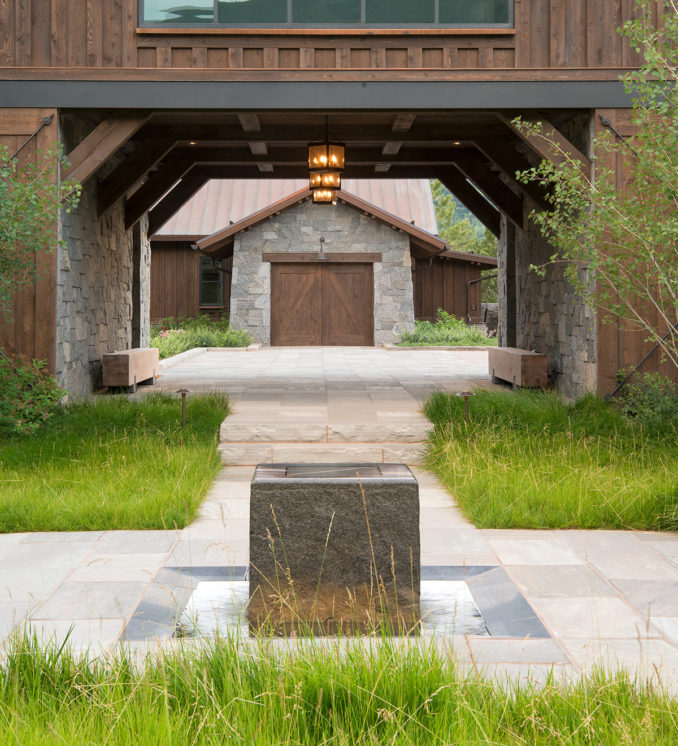
Image Credit: D.A. Horchner / Design Workshop, Inc.
A choreographed arrival sequence extends the visual character of the agrarian setting into the domesticated landscape. Ascending the re-sculpted landform, the entry drive, built of recycled asphalt, meanders through a restored meadow interspersed with statuesque Ponderosa pines, terminating in a walled courtyard. From inside the courtyard, one is immediately aware of the dynamic simplicity that is derived from the seamless and unfolding relationship between architecture and landscape where ordinary agricultural forms are reinterpreted with a sophisticated, regional palette of stone, water, and plants. Set upon architectural focal points, two perpendicular paths descend toward a hand-carved granite cube at the center of the space. Surrounded by groups of aspen, the cube is a sculptural focal point in the courtyard, framed from various perspectives by select groupings of aspen. The sound of water as it flows over the smooth surface of the cube, echoes within the enclosed space.
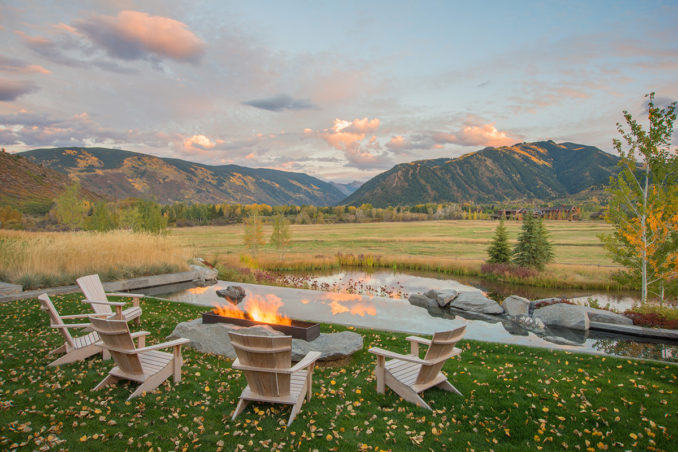
Image Credit: D.A. Horchner / Design Workshop, Inc.
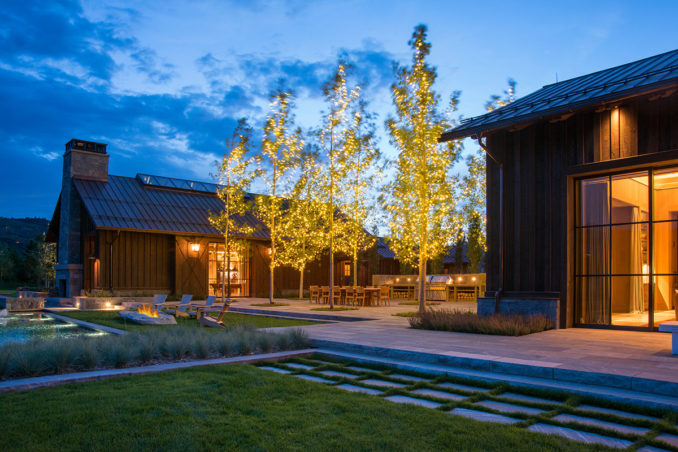
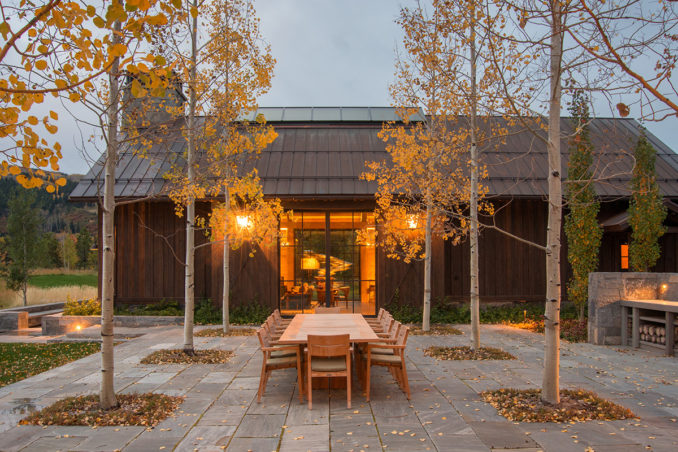
Image Credit: D.A. Horchner / Design Workshop, Inc.
Inherent in the design is the cultivation of a very simple yet sophisticated indoor-outdoor living experience for the owners and their guests. Movable and invisible walls facilitate a seamless connection between buildings, validating the relationship between the fundamental and compelling elements of landscape and architecture. Along the southern façade, a wall of floor-to-ceiling windows retreats into the structure, framing borrowed views to the agrarian mountain valley setting. A stone veranda, enclosed by a low stone seating wall and shaded by a steel trellis, expands the kitchen, living, and dining rooms into the physical landscape, offering a promontory from which to view the meadow. The connection between home and pasture is further unified by the subtle sculpting of a previously untenable topography into a gently rolling landform.
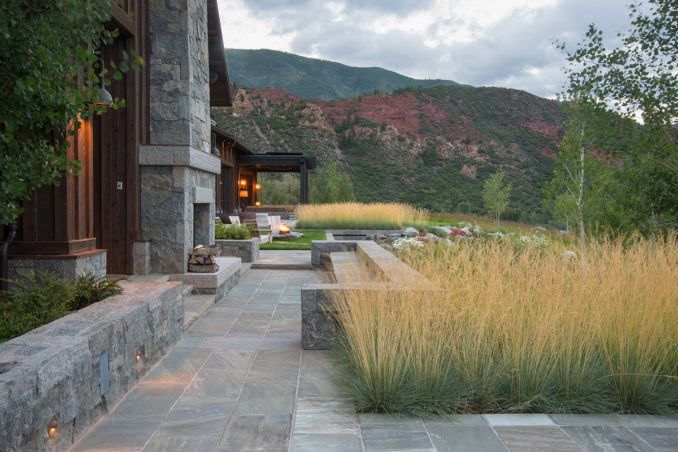
Image Credit: D.A. Horchner / Design Workshop, Inc.
The landscape reflects its high-altitude environment with context-sensitive and sustainable strategies that re-establish indigenous plant communities and enhanced wildlife habitats. Together, with a significant reforestation of Ponderosa pine, over 67,000 square feet of previously disturbed landscape is restored into a native meadow. Naturalized groupings of spruce trees and woody shrubs, along with cattails, sedges and other aquatic plant materials are interspersed along the pond’s edge, cooling the water and creating fish habitat in the shadows of the overhanging vegetation. To increase dissolved oxygen in the pond and ensure a healthy aquatic environment, a water treatment system, including aeration, ozone and bacterial injection, was constructed.
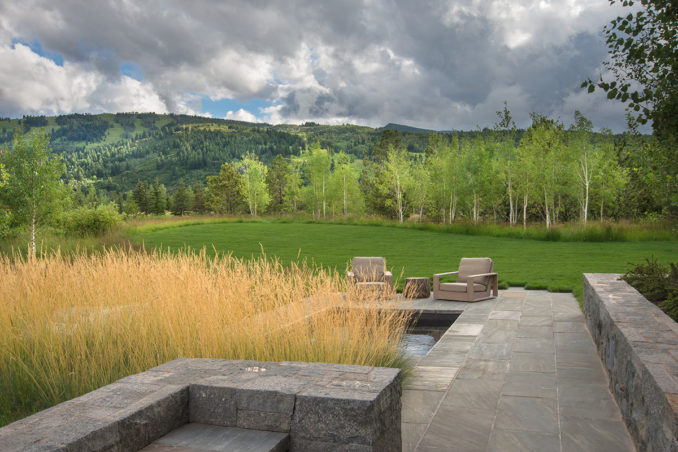
Image Credit: D.A. Horchner / Design Workshop, Inc.
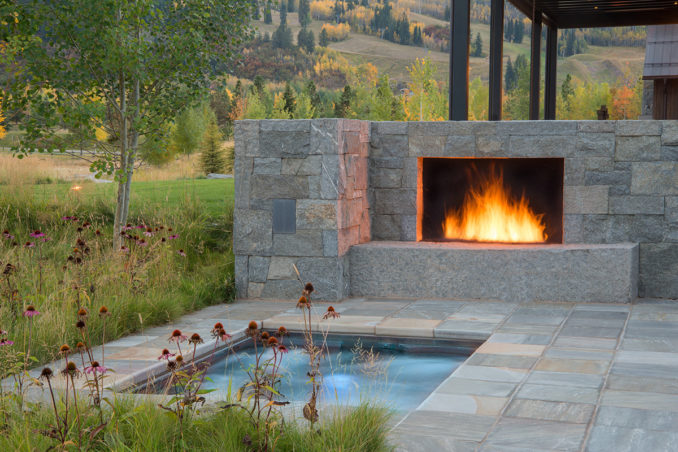
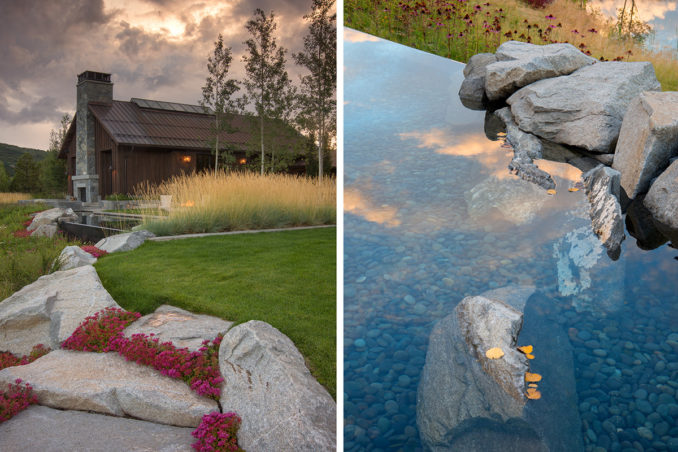
Context-sensitive and sustainable strategies address water quality, reforestation and visual character, restoring ecological integrity to this once-derelict site. A new pond consolidates the property’s accompanying water rights, offering a healthy riparian habitat and supplying 75 percent of the property’s necessary irrigation. Roof and terrace runoff are captured and redirected to planting areas, resulting in a zero-net increase in site run-off. Plantings are organized into zones based on water requirements, with many requiring little to no irrigation after establishment.
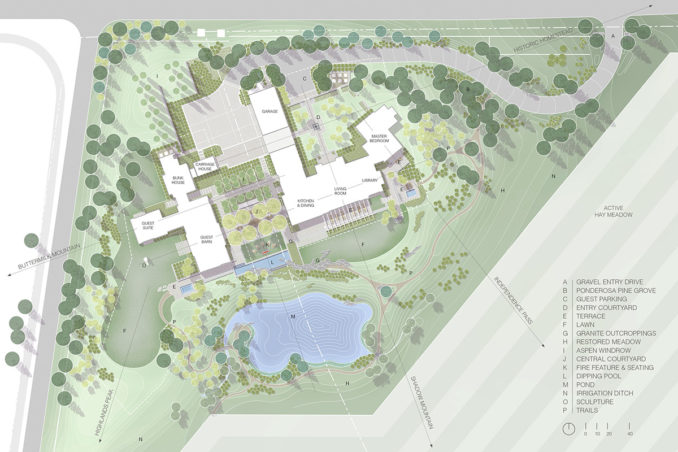
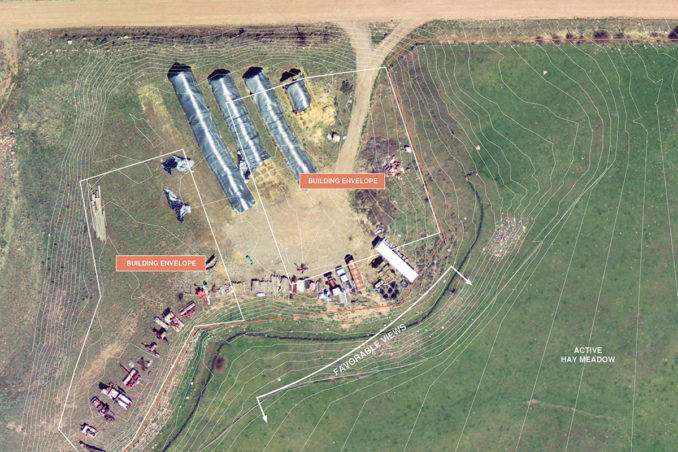
Image Credit: Google Earth / Design Workshop, Inc.
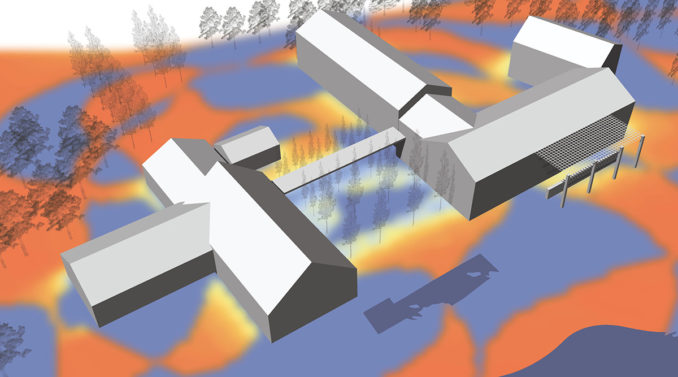
Image Credit: Nicholas Jacobson / Design Workshop, Inc.
DBX Ranch: A Transformation Brings Forth a New Livable Landscape
Landscape Architect | Design Workshop – Aspen, Colorado
Richard Shaw, FASLA – Principal-in-Charge
Michael Albert, ASLA – Project Manager (Schematic Design – Construction Documentation)
Michael Tunte – Project Manager (Construction Observation)
Architecture | Backen Gillam Kroeger Architects – St. Helena, California
Interior Design | Kerry Joyce Associates – Los Angeles, California
Structural Engineering | KL&A Structural Engineers – Basalt, Colorado
Civil Engineering | Sopris Engineering – Carbondale, Colorado
Mechanical Engineering | Beaudin Ganze – Avon, Colorado
Water Feature Specialist | Water Design, Inc. – Salt Lake City, Utah
Lighting Design | Eric Johnson Lighting – San Rafael, California
Pond Consultant | Aqua Sierra, Inc. – Morrison, Colorado
Irrigation Specialist | Hines Irrigation – Fort Collins, Colorado
Planner | Glenn Horn – Aspen, Colorado
Water Rights | Resource Engineering, Inc. – Glenwood Springs, Colorado
Owner’s Representative | Jim Turnipseed – Vail, Colorado
General Contractor | Hansen Construction – Aspen, Colorado
Landscape Contractor | Landscape Workshop, Inc. – Carbondale, Colorado
Masonry Contractor | JD Masonry – Avon, Colorado
Craftsman of Pool Boulders | Michael Boffy
Shortlisted for the 2019 WLA Awards – Built Residential category

