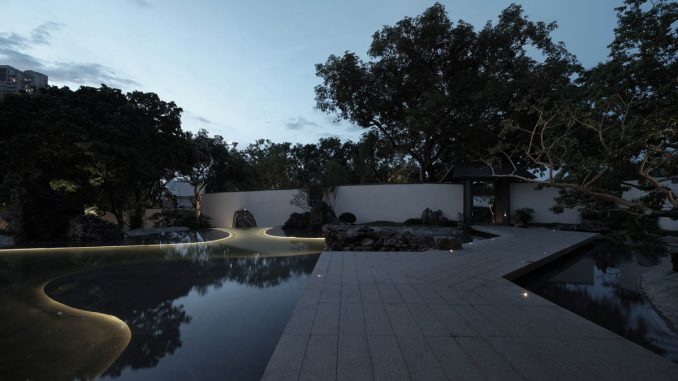
Datang New Hope Unique Palace is located in the CBD high-end residential area of Wuxiang New District, in a rare cultural context in Nanning city. Through field research and after in-depth understanding and respect for the heritage and value of this land, our design inherits history and carries out innovations rooted in nature. It respects the land and seeks symbiosis and harmony among architecture, landscape, and nature. Forests and water systems are the foundation of this site. The design retains the original natural attributes and preserves 17 old trees over a century old. The royal palace layout is adopted in the project, and the essence of the ancient Chinese royal painting “Pavilion Amusement” is extracted to create an artistic garden space that integrates playing, walking, and resting.
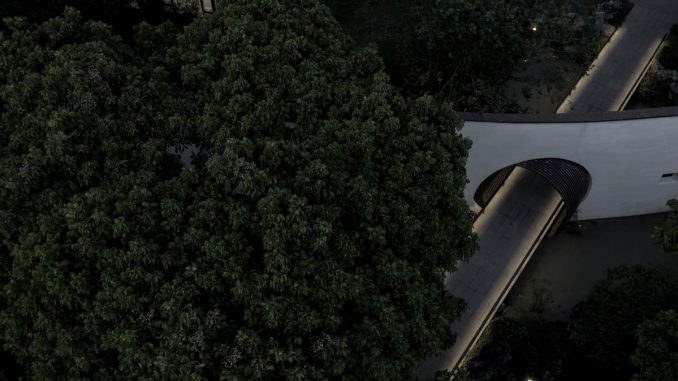
DESIGN CONCEPT
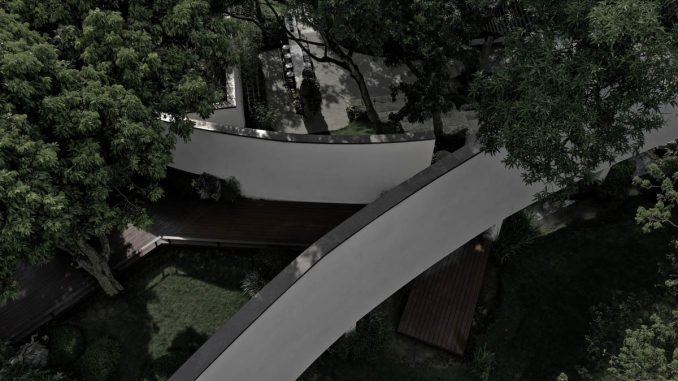
With the fast pace of life, the designers hope that residents in the hustle and bustle of the city can immerse themselves in the carefully constructed poetic mountain dwelling, slow down, relax, and gain spiritual enjoyment.
CREATIVITY AND CHALLENGE
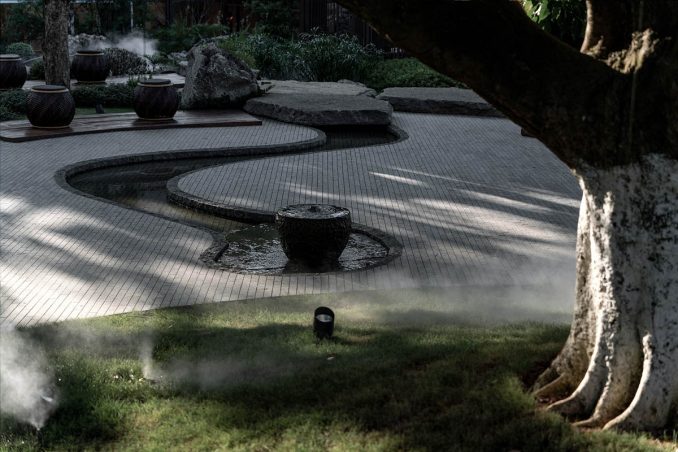
The designers followed the “appropriate to the site and follow the trend” principle in the landscape design. Without damaging the existing foundation of the site, we follow the trend of the original topography, pile the mountains high, and dig the pond low to achieve earth balance in the site. The original height difference of 2.6 meters in the site was expanded to 4 meters, creating a more varied spatial experience.
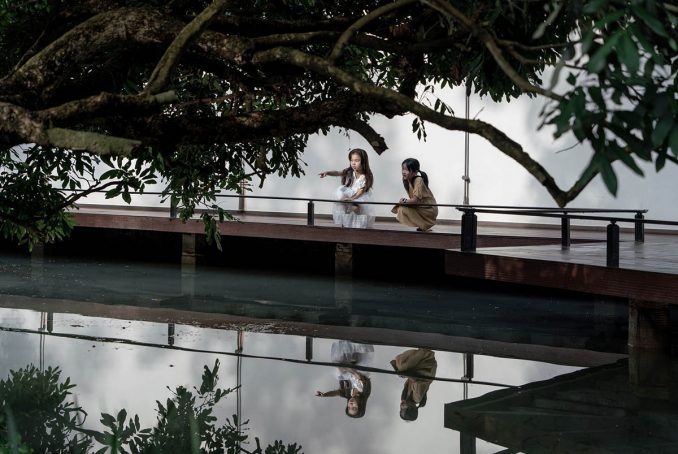
Regarding the original water system, the designers guided the surface runoff based on preserving the bottom of the original pond water system of the restoration and divided it into three visually independent water bodies according to the natural form, which was combined and connected to form a forest spring with a total area of 2000 square meters. According to the terrain height difference of the site, the water surface was divided into different elevations, forming the effect of overlapping water of the terraces, creating a pleasant waterfront space and a friendly walking path.
The unique ecological environment of the site also has a great influence on the design. To avoid damage to the root system of ancient trees, dozens of century-old trees on the site have strict crown widths and a five-meter range of concession protection lines. Therefore, our garden paths are designed according to the group of large trees, and the paths are all around the trees. It provides abundant growth space for the trees and creates a walking system that is particularly intimate with the trees.
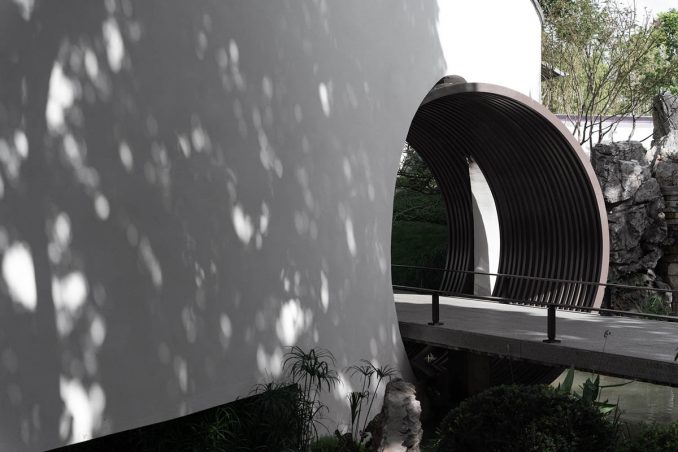
SPACE HIGHLIGHTS
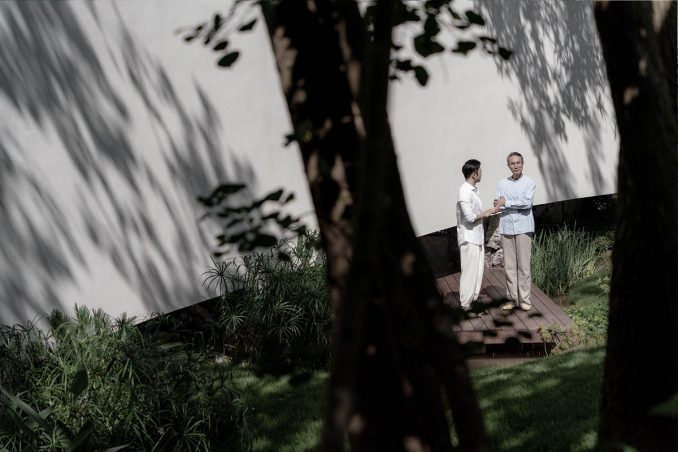
The clean lines and arc-shaped scenery walls are full of gentle power, smooth and boundless, bringing fluidity and obvious directionality to the space and guiding residents’ sight and behaviour, so that dynamics and tension are extended.
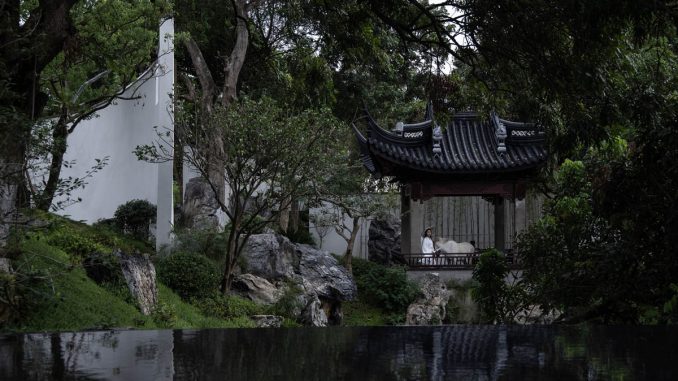
To prevent the arc wall from affecting the growth of the tree roots, we have partially suspended the wall, which continues to have a dialogue with the ancient trees. The blank wall records the mottled light and shadow, which reflects the sense of vicissitudes over the years of the ancient trees.
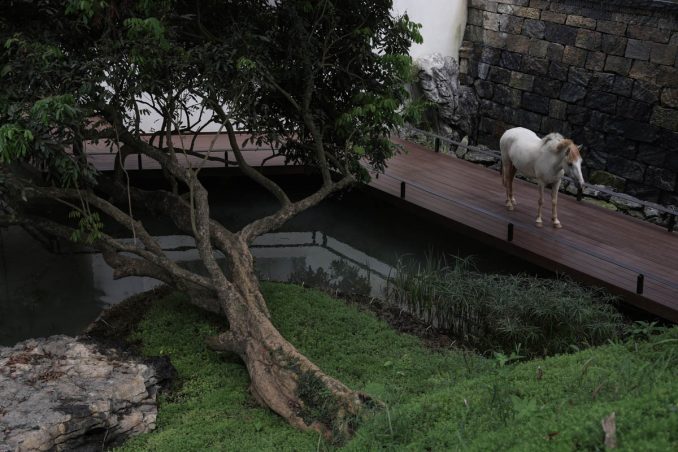
In the garden space, mountain rocks are an indispensable intermediate medium that connects the space of the landscape organization, and the building of rocks plays an important role in creating the overall effect. Every stone in Unique Palace has been carefully selected, and the stacking method and placement are also particular. By following the natural form of the stone, the heights are staggered and stacked to present the charm of natural landscapes.
On the lake shore, an ancient tree is lying on the water’s side. Its main trunk is winding over 10 meters long. To prevent its roots from decaying due to long-term soaking in water, we lowered the water level in this area so that the main part of the roots could be exposed to the water’s surface. A stone platform is set next to it to create an environment where people, trees, and water can interact intimately.
CRAFTSMANSHIP
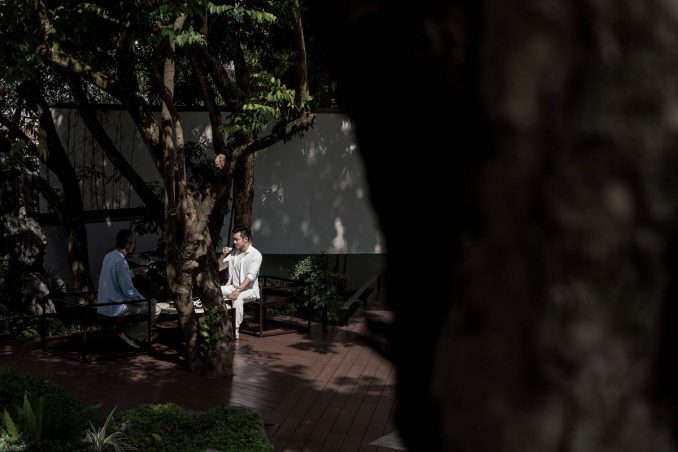
The couplet on the famous Canglang Pavilion in Suzhou says, “The breeze and the bright moon are priceless, and there is love near the water and the mountains”, which has inspired us to create a pavilion that belongs to our era. The arch of the pavilion adopts the structure of the ancient Chinese Jiangnan garden, the stone pillar elements originated from the Lingnan garden, and the detailed wood carving draws on the traditional crafts of southern Fujian. Combining multiple regional cultures, the design has carried out a dialogue between ancient and modern across time, space and region.
Take the site as the foundation and nature as the reason. Every step of the design of Unique Palace is based on respect for nature. Extracting traditional art and using natural elements, the living space is extended to nature, creating a place that can return to the soul and sublimate the spirit. From consideration of the site’s topography to the protection of the native tree group water system and the combination of traditional and modern craftsmanship, we have strived to find a balance between humans and nature and the city.
Datang New Hope Unique Palace
Landscape design: Shenzhen Baiying Landscape Design Co., LTD
Location: Wuxiang District, Nanning City, Guangxi Province
Design Area: 10000 square metre
Developers: New Hope Real Estate, Nanning New Hope Real Estate Co., Ltd, Xiamen Datang Real Estate Group Co., Ltd
Completion Time: 2021
Photography: Lin Lv, Guochang Liu, Lifan Zhang
