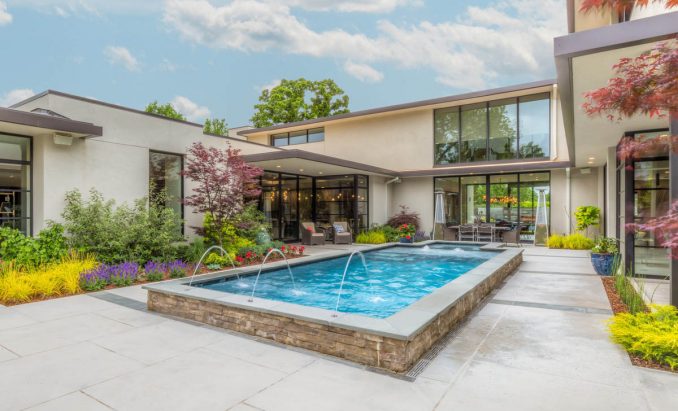
This residential project began with an empty lot, a floorplan, an intense program, and a collaborative spirit. Drainage and grading of the interior courtyard were challenging due to the tight site plan featuring a swimming pool. Lush plantings were required to balance the clean architectural lines. The necessity for flush entries at all doors provided another challenge, as the client had ADA needs for a multi-generational family yet desired the aesthetic of cohesive space.
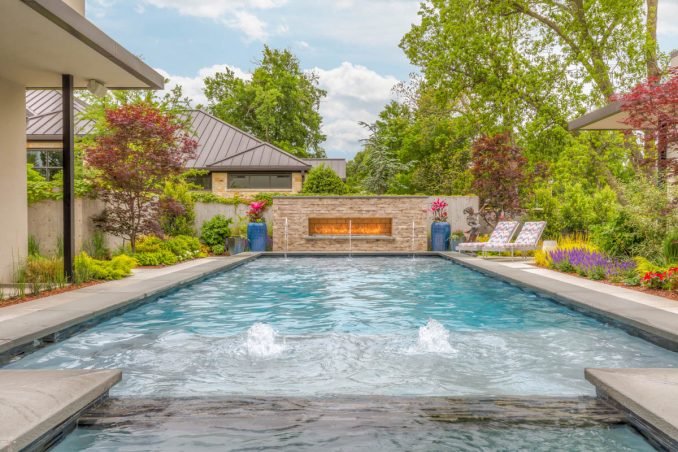
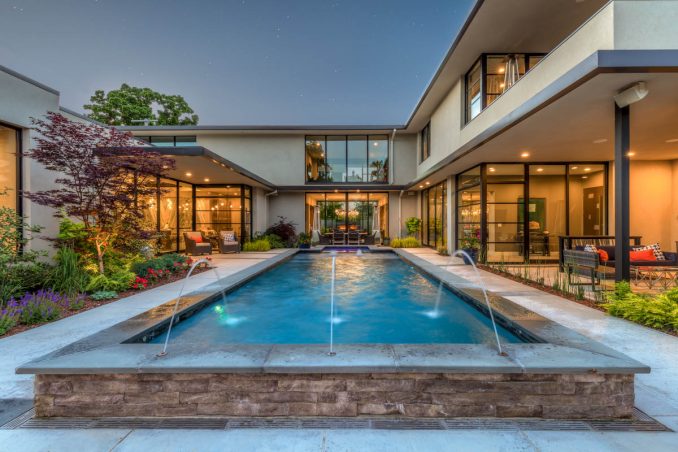
The Landscape Architect understood that the courtyard, at the heart of the home and viewed from almost every room, needed to be featured. Considering the tight circulation around the pool, the Landscape Architect decided to raise the pool and drain adjacent walkways and patio toward the pool– away from beds and residence ingress/egress. The Landscape Architect and client collaborated to create three different patterned drain covers, each unique. The drain grate covers are precision cut to sit exactly into each trench drain. Other laser cut metal artistic structures are featured on-site: the turtle pond backdrop, two walking gates, and driveway security gate.
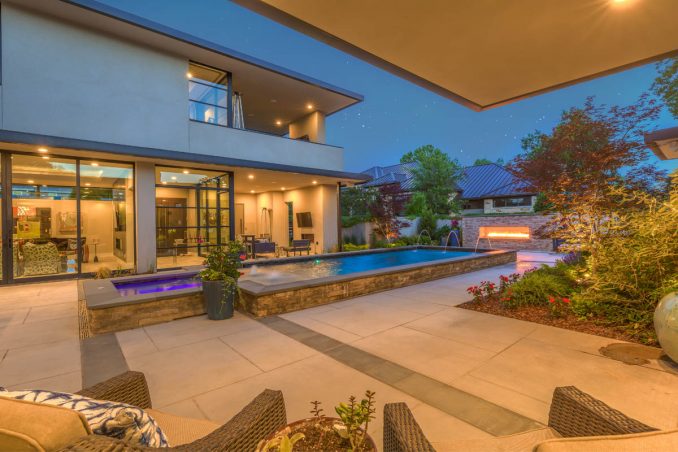
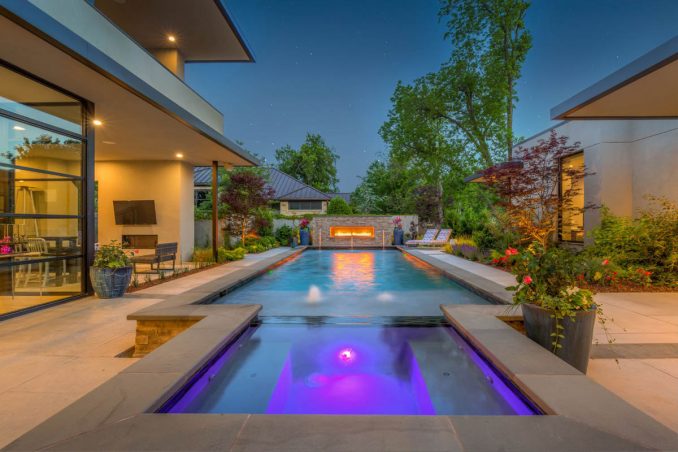
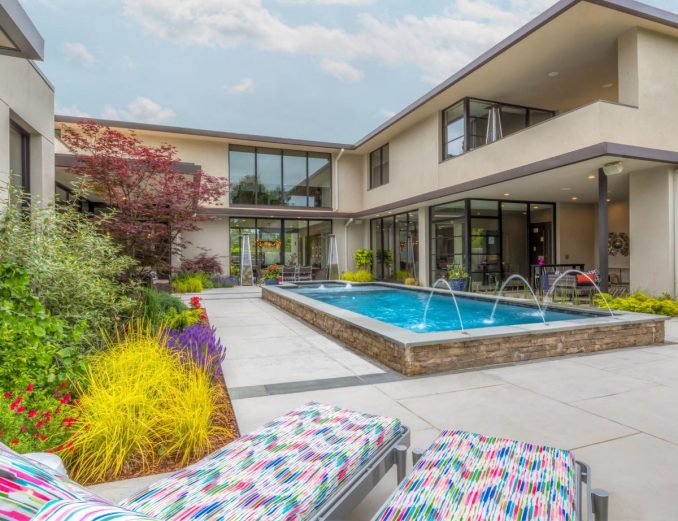
Every evening the family gathers in the centralized dining room for dinner. This room acts as a central focal point: a glance through the large glass doors would bring a view to the Turtle Courtyard and grilling space to the north and the pool to the south. At the end of the pool, the Landscape Architect placed a large custom fireplace to lend warmth to the space and fiery nighttime reflections on the pool surface. The property features two other fireplaces–one in a downstairs outdoor room and one in an upstairs outdoor room. Night lighting and night ambiance are essential to the unique character of this project.
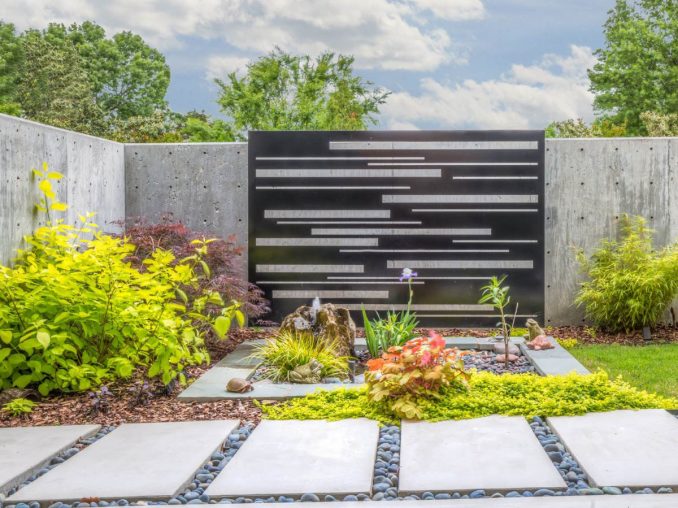
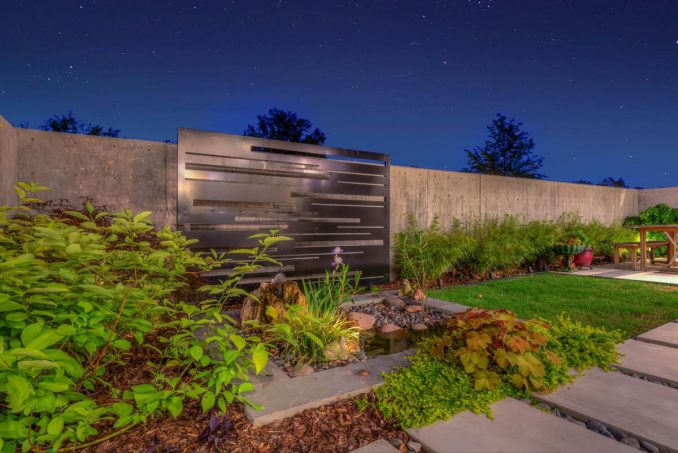
A unique feature of the project is the turtle sanctuary for the client’s many box turtles. The habitat had to be attractive as it is featured on the axis from the dining room but had to meet the needs of box turtles: a water source, dry sunning area, and wet shady refuge area to lay eggs. Gates could not gap the ground plane more than an inch, as hatchlings are able to escape a 1 1/2″ gap.

A raised planter bed in the front of the house hides the parking spaces and forms an entry space. A random ribbon of placed stone runs along the front walkway to the front door. This element is echoed around the pool.
The plant palette for this project is a unique mix of form, color, foliage variety, and seasonal interest. The client requested nostalgic varieties of plants from her childhood– a difficult challenge to meld with modern lines of the architecture! Several varieties of Peony, Hydrangea, Loropetalum, Butterfly Bush, and perennials were used as well as modern plant varieties of Golden Sweet Flag, Elijah Blue Fescue, Pink Muhly Grass, Flirt Nandina, Golden Sedge, Hosta, Cherry sage. 49 other varieties of trees, shrubs, perennials, and groundcovers were used to create an elegant, inspirational, private refuge for the clients.
Private Residence | Skii Landscape Architecture
Landscape Architect: Skii Landscape Architecture
Collaborators: Philip Doyle Architect (building construction documents)
Image Credits: Brad Gober, Green Country Real Estate Photography
