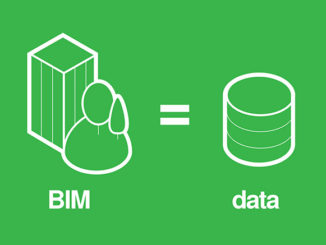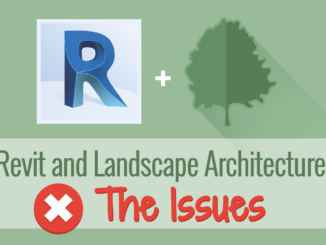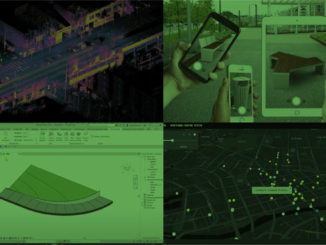BIM (Building Information Modelling) gives designers the ability to share data-rich designs in a 2D or 3D format with clients, consultants, contractors, facilities managers and more. The recent trend of government mandating BIM to be used on projects, this has occurred in the UK, Germany, France, Spain, UAE, Singapore and possibly Australia to improve efficiency, productivity and reduce waste. This trend of mandating BIM usage combined with market forces pushing for BIM, it seems that landscape architects will be increasingly be required to use BIM to deliver projects.
WLA has published several articles in the past about BIM including BIM and Landscape Architecture by Lauren Schmidt of landarchBIM which provides a good background for understanding the role of BIM in landscape architecture. The main issue after staff get training and get a good level of BIM proficiency is the need to understand how to create a plan and map your workflow to improve BIM (project) efficiency. A poorly thought out or non-existent plan makes it highly inefficient for the team, consultant team, and your collaborators.
When starting a project we often create project plans, task plans, and responsibilities and often we will also determine the workflow in terms of software and how design outcomes will be represented. A BIM project is no different requiring a BIM Project Plan (also known as BIM Management Plan or BIM Execution Plan) that sets out various parameters including project team, deadlines, etc but there are also other management and technical parameters that need to be defined including the following information:
Management
- Client Goals and Expectations
- Client and Consultant teams and BIM Manager or representatives
- Stages and timing (dates)
- What are the design and model review and approval processes?
- Who is responsible for approving the final model (federated model)?
- Who is responsible for providing the information and model from each team?
- What information to be included in the model by each consultant?
- When models will be issued and how often?
We then need to understand and plan for the technical aspects of the project and BIM requirements
- 2D or 3D (BIM model doesn’t necessarily need to be 3D)
- the level of detail and the level of development – these two terms often get confused and it best to use simple graphics diagrams and text to give a clear indication to the client and consultants. (The terminology also differs from country to country – seek assistance from your landscape and government organisations)
- model type – one central model for all consultants or separate models issued by each consultant
- data storage (Common Data Environment – CED either a Project Management Platform or Proprietary platform such as Autodesk BIM 360)
- the model file format (whether native software format such as rvt (Revit) or to use a file that is interchangeable such as IFC)
- the software to be used and the version of the software (often set by the client or project manager on large projects)
- method of clash detection or software to be used for clash detection (such as Naviworks)
These are not extensive lists and they will vary depending on the scale and complexity of the project. When working in BIM it is important to map and determine your workflow and plan for your project. Mapping the information that each consultant will be providing and who is responsible for each element and data set in the BIM model can prevent issues later and reduce rework or abortive work. Also determining the level of detail required can prevent extra work required to produce an overly detailed model with too much information and complexity. Having a highly detailed model with replicated detailed elements/families can cause the model to slow down. For many who have been in the industry a long time you may remember similar problems with CAD software that was lethargic when terrain models had a complex contour intervals that often wasn’t necessary to build the project, BIM has similar issues too much detail is not necessarily a good thing.
When to start using BIM in a project?
When considering using BIM for a project you have to determine when is the best time to start in BIM. Some firms start on paper with sketching, move to CAD for plans and Sketchup, Lumion, VRay, 3DMax, Grasshopper with Photoshop (for perspectives) and Indesign for Concept and then move to BIM and Office software for Design Development and future stages. Other firms start in BIM and then use Photoshop to augment the models into perspectives and then continue on through the project in BIM. However, the costs of all this software can add up into many thousands quickly so many firms are moving to either Revit (with Photoshop/Indesign) or Vectorworks (with Photoshop/Indesign) to create the concept design and the move straight into Revit or Vectorworks for design development and documentation. For a smooth flowing project, the firm and project manager need to map the workflows and determined the best method to achieve the project deliverables and which software platforms suit the companies requirements (technically and financially)
Beyond creating the BIM model, the workflow (also known as BIM Management Plan or BIM Execution Plan) needs to include a preliminary list of drawings. The model is often the starting point which is used to provide final 2D plans, sections, details (which are augmented/more detailed versions of the model). Often the level of detail in the model only needs to be sufficient for clash detection to ensure that there aren’t major revisions and variations during construction.
How does creating a BIM Project Plan improve efficiency?
Projects are complex and have many moving parts and BIM can add or reduce the complexity depending on how well you plan the project. Projects are often inefficient when there are unknown factors and lack of communication which leads to a lack of confidence in the process and this manifests itself in more emails and more meetings and as the project proceeds the longer than expected. Creating a BIM Project Plan reduces the unknowns and provides a clear map for each consultant on what they have to provide, how detailed, when, where to store it, who is responsible for managing the model and what they can expect from other consultants.
BIM is a useful and powerful tool for designing landscapes, however, it is good to be mindful that the designers need to determine what, when and who is responsible early on and to map the BIM workflow so that all team members understand what they need to provide and what they will receive during the project. Some may think this is common project management practice whether it is a BIM project or not, but with BIM there is an added complexity that requires better planning, workflow mapping and coordination due to the amount of data and the type of data each consultant is providing. Often a project designed in BIM can have fewer issues due to the more resolved level of coordination and information that is exchanged between consultants.
How to create your own BIM Project Plan?
There are several templates including NATSPEC (Australia), Landscape Institute Technical Notes (UK), Integrating BIM Technology into Landscape Architecture (ASLA), Singapore BIM Guide Version 2.0
Article Written by Damian Holmes is the Founder and Editor of WLA.
He is also a registered Landscape Architect and has extensive experience as a landscape architect in Australia, Canada, and China.
More BIM Articles on WLA
- BIM and Landscape Architecture by Lauren Schmidt
- Revit and Landscape Architecture: The Benefits by Lauren Schmidt
- Revit and Landscape Architecture: The Issues by Lauren Schmidt




