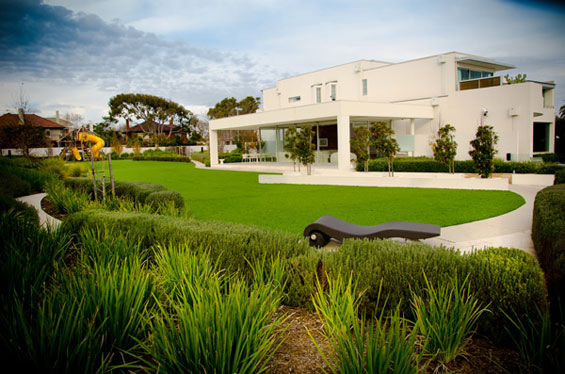
The brief was to transform a vacant block into a private and versatile family garden. The key element of the design is the path that begins outside the sun room and encircles the garden, to be used as a child’s running, walking or riding path. It crosses a timber bridge over a densely planted dry river bed, which is viewed across the garden from the house. The synthetic lawn is a hardy surface and caters for games, picnics or outdoor entertaining as an extension of the home.
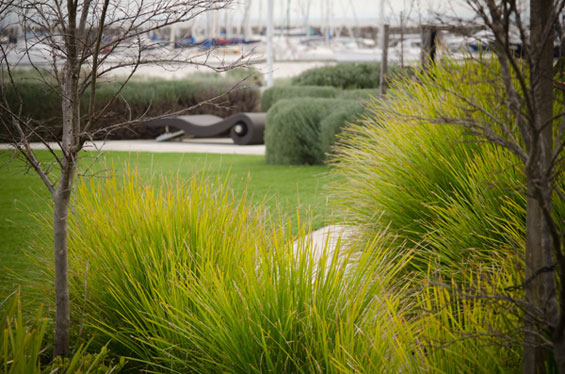
The natural topography of the property situates the garden high above the beach and provides views of the bay and the city. A brick wall maintains privacy from the beach and a formal staircase and terraced gardens step up to the level of the lawn. A formal walkway cuts across the main path, leading towards another staircase at the top of the garden.
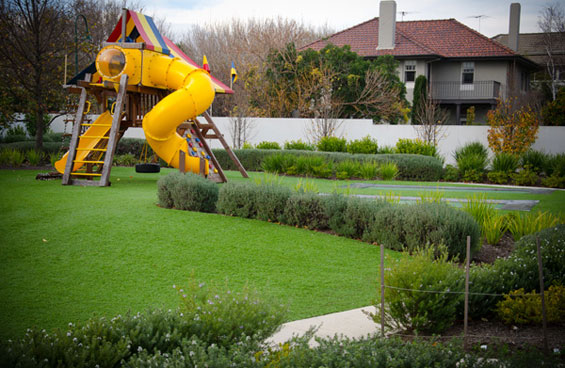
A playground sits at the highest point and includes two in-ground trampolines. An Algerian Oak was planted at a mature height to provide shade and is large enough for climbing.
The planting consists of salt, wind and sun tolerant species. Magnolias along the northern boundary prevent overlooking and Ornamental Pears along the east boundary screen the road. Seasonal colour and climatic conditions defined the planting with masses of flowering shrubs (Murrayas, Lavender, Westringia and Dietes) beneath feature Lipstick Maples and Crepe Myrtles.
The garden is watered through an automatic drip system connected to a large underground stormwater tank and can therefore be maintained during periods of water shortage.
The overall result of this project is a private and versatile garden that is dedicated to family activity.
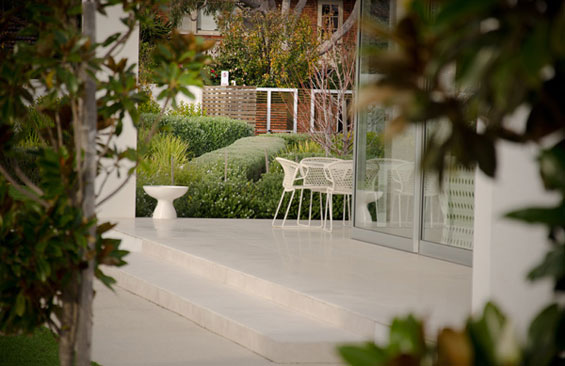
Coastal Playground | Brighton Australia | Genus Landscape Architects
Landscape Design | Genus Landscape Architects
Architect | CLP Design
Photography | Ian Adams

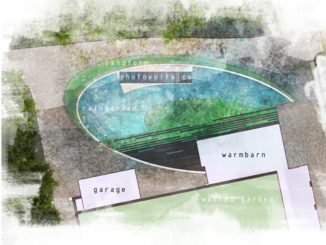
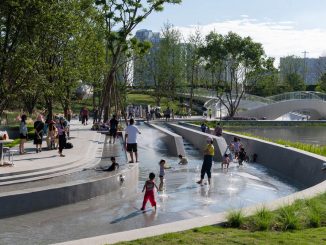
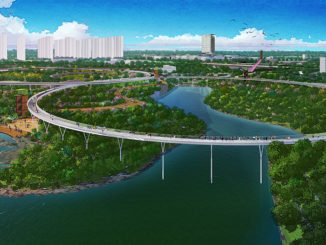
Comments are closed.