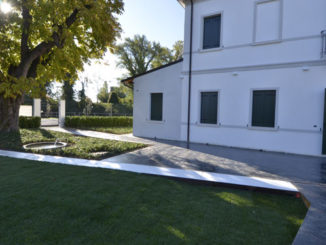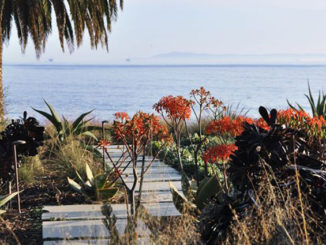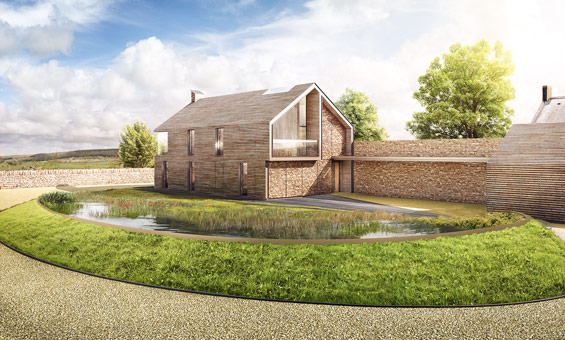
A unique landscape responding to an innovative new residential building set within rural Northumberland. The brief was to develop a sustainable dwelling that sat within, and responded to, its surroundings. Architects Mawson Kerr proposed a pioneering barn conversion that uses innovative construction techniques and sustainable technologies alongside local materials to produce a simple, elegant new home.
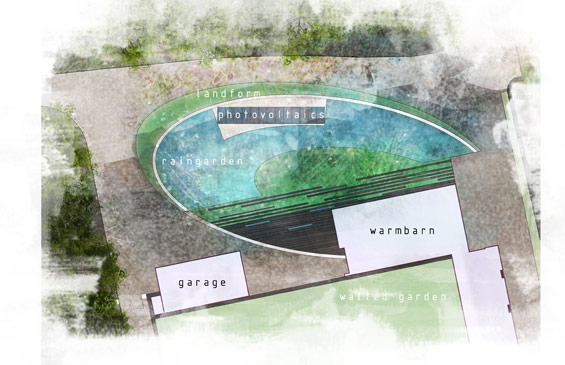
The landscape also uses innovative approaches to sustainability including a rain garden which creates a rich new habitat at the heart of the project, deals with excess run-off, encourages infiltration into the soil, improves water quality and provides localized flood control whilst creating an attractive setting for the redevelopment. Solar panels are used to power the house, with 12 photovoltaic panels standing above the water garden. Alongside an ecologically responsive approach, local materials and clean simple lines compliment the architecture and nestle the project into its wonderful setting.
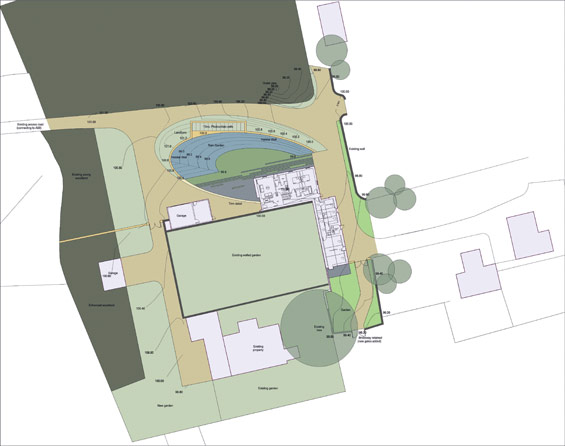
The architects Mawson Kerr and landscape architects OOBE were commissioned in 2011 by Tony and Anne Pender, assisted by their son Richard, to design a house that would cater both for their changing needs as they grow older and their desire to live more sustainably, within the grounds of their present farmhouse at Coldtown.
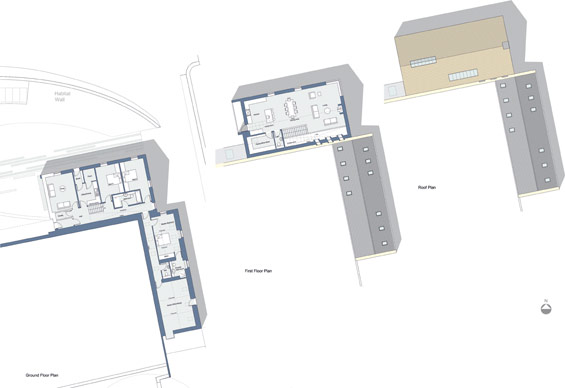
Their brief sought an outstanding piece of architecture that would create an accessible, comfortable, energy efficient home, employing local and traditional materials in a contemporary way.
Coldtown is in a rural setting surrounded by farmland and sits in an exposed area with strong South westerly prevailing winds. Great views across the landscape can be taken looking towards the South and North East from the settlement. Coldtown is a collection of houses and farm buildings. The farm buildings are no longer used for agricultural purposes and the settlement now consists of three dwellings and families.
‘Shawm’ is an old Northumbrian term meaning ‘to warm oneself’ and was chosen by the client during the design development of the scheme because it so neatly sums up the essence of the design both in the physical and philosophical sense. Working with the client and drawing on all research and analysis of the site the design showcases exemplar contemporary architecture that responds to the site and its unique characteristics.
The design uses innovation through cutting edge construction techniques and sustainable technologies whilst also sourcing traditional and local materials to be used in a contemporary way. A first for this country, the design aspires to push the boundaries of sustainable design by employing a Northern European method of construction called Brettstapel, a ‘massive’ timber system which allows the use of locally sourced timber.
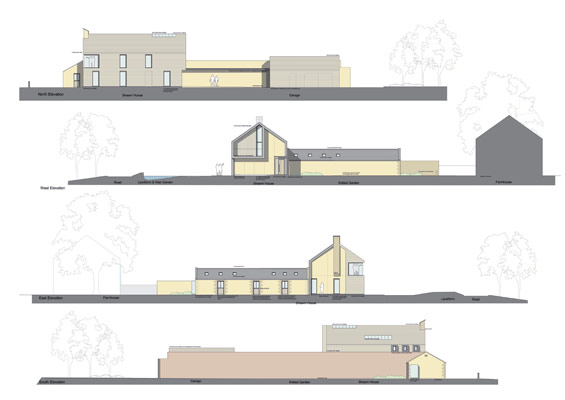
The landscape vision for the site is to create a simple naturalistic setting for the development which relates to the surrounding character and wider site context. At the heart of the proposals is the aim to maximise the environmental and ecological value of the scheme through use of SUDS and renewables. To that end, the following features are proposed:
1. A rain garden
A rain garden is a shallow depression that drains surface water run-off and encourages infiltration into the soil. Rain gardens are beneficial for many reasons: they improve water quality by filtering runoff, provide localized flood control, are aesthetically pleasing and provide interesting planting opportunities. They also encourage wildlife and biodiversity, and help tie together buildings and their surrounding environments in an attractive and environmentally advantageous way.
Rain gardens differ from retention basins, in that the water will infiltrate the ground over a short period of time and therefore has the advantage that the rain garden does not allow mosquitoes to breed.
2. Photovoltaics
A series of solar panels are proposed to sit within the new landscape which would be nestled within the rain garden boundary wall. The panels would not be visible on entry into the site as they sit lower than the top of wall which acts as a ha-ha and screen. These are located centrally within the scheme to utilise the maximum available light throughout the year.
3. Ecology
The existing site consists largely of hard standing associated with the existing barn and therefore considered to have low ecological value. The proposal substantially reduces the extent of hard landscaping for a rich diverse soft landscaping scheme of native flowering plants. The proposal also includes a wetland/water body which will support variety of invertebrates, amphibians and birds. Existing woodland will be extended to the western boundary using suitable native species.
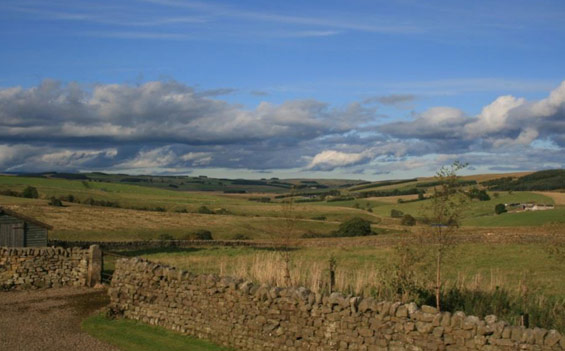
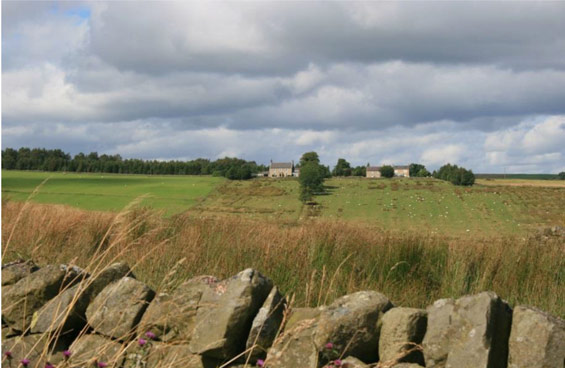
Shawm House | Coldtown UK | OOBE Ltd
Location: Coldtown, Northumberland UK
Design firm: OOBE Ltd
Consultants: MawsonKerr (architects); Smiths Gore (Planning Consultants); Ruth Hadden (Ecologist); John MacAskie (RIBA)
Image and text credit: OOBE Ltd and MawsonKerr

