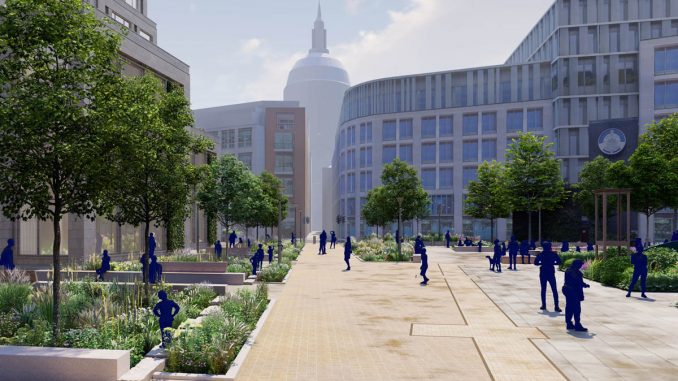
Plans have been approved by the City of London for a new public piazza to be created north of St Paul’s Cathedral, King Edward Square, by LDA Design.
Redevelopment in the area has provided a once-in-a-generation opportunity to transform an outdated road system to create a safer, more pleasant environment. King Edward Square will be created by removing the 1970s gyratory between St. Paul’s Cathedral and the former Museum of London, a complex one-way system that severs pedestrian and cycle connectivity.
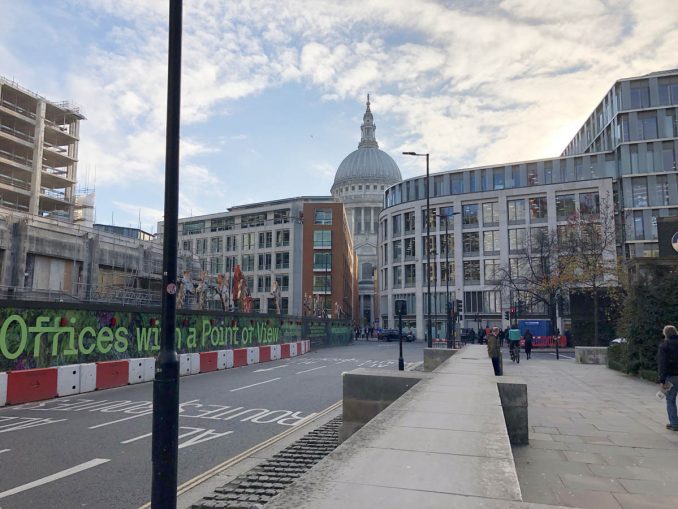
Working with the City of London, transport and movement specialists Norman Rourke Pryme have developed a baseline to remove traffic from the southern end of King Edward Street and the adjacent slip road, providing an exciting opportunity to transform a traffic dominated environment into 2,800 square metres of beautiful and peaceful new public realm. Traffic along Newgate Street and St Martin’s le Grand will become two-way, with pavements widened on St Martin’s le Grand.
LDA Design has been working with the City of London and Panorama St Paul’s, the mixed-use building on the eastern side, designed by Kohn Pederson Fox.
Social gateways at critical thresholds to the north and southwest of King Edward Square draw people into the space. The north-south axis will have a generous processional feel, oriented to frame the view through to St Paul’s Cathedral.
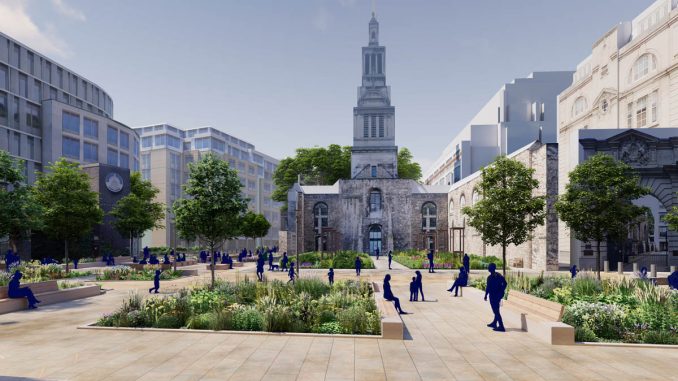
King Edward Square contains the Grade I listed tower and ruins of Christchurch Greyfriars. The area’s monastic garden origins will be celebrated with a grid of gardens and an informal avenue of trees, responding to the geometry of the beautiful Christchurch Greyfriars Garden.
Sophie Thompson, a director at LDA Design and public realm lead, commented, “King Edward Square is designed for people and nature. It is intended to reinforce a sense of place and community and an important historical setting, with tranquil and sociable spaces, providing close contact with nature as a continuous thread.”
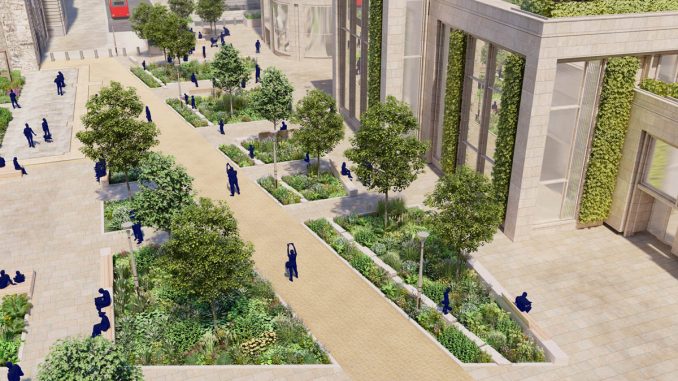
The designs support the City of London’s ‘Destination City’ objectives. The scheme will encourage active travel by improving cycle routes, road safety and air quality.
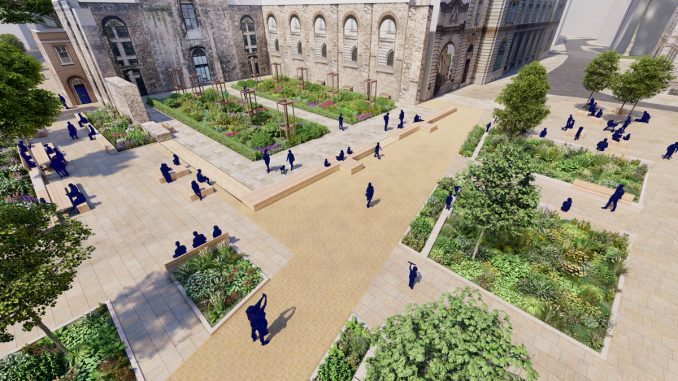
A small central square within the new public realm, overlooked by the Greyfriars ruin, will have long communal tables and a variety of generous seating opportunities making the space comfortable and contributing to the accessible nature of the design. There is flexibility and facilities for pop-up events, such as small-scale performance and occasional kiosks and markets.
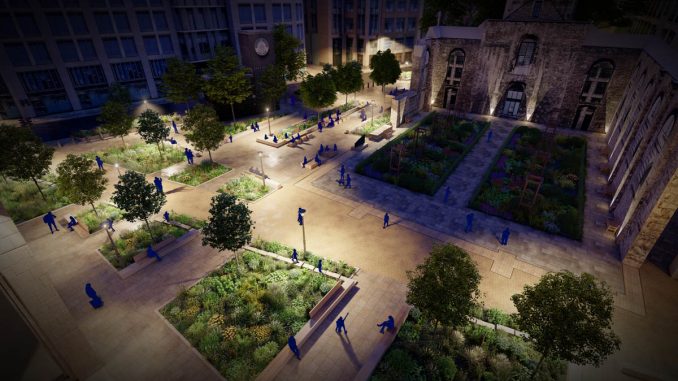
The proposal also integrated incidental play through beautiful granite blocks salvaged from the Thames Embankment and reused as steppingstones and balance walkways. These designs support the City Corporation’s new waste and the circular economy strategy.
The design supports the City of London’s Climate Action Strategy and Cool Streets and Greening Programme by adding trees, rain gardens and pollinator plants that support climate resilience and strengthen the biodiversity corridor from the Barbican to Bankside.
Landscape Architect: LDA Design
Image Credits: LDA Design
