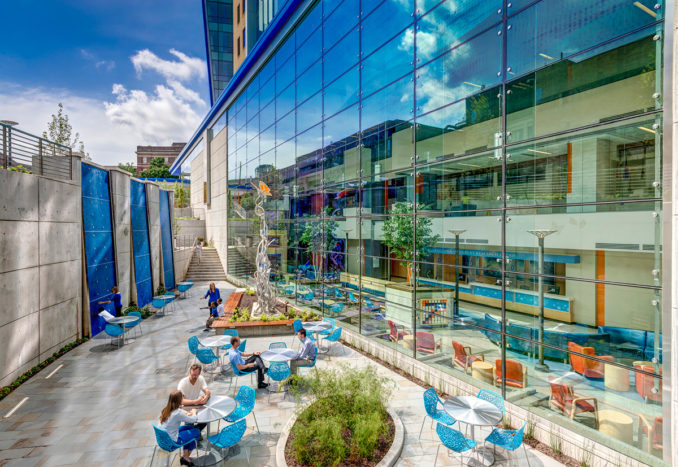
Cincinnati Children’s Hospital Medical Center (CCHMC), one of the largest pediatric research facilities in the country, is located on a dense urban campus where buildings are primarily connected through a series of underground corridors. With the development of the new Clinical Sciences Pavilion, the landscape architect employed healing biophilic design principals of visual connection,
BRIDGING THE GAP BETWEEN RESEARCH AND CLINICAL CARE
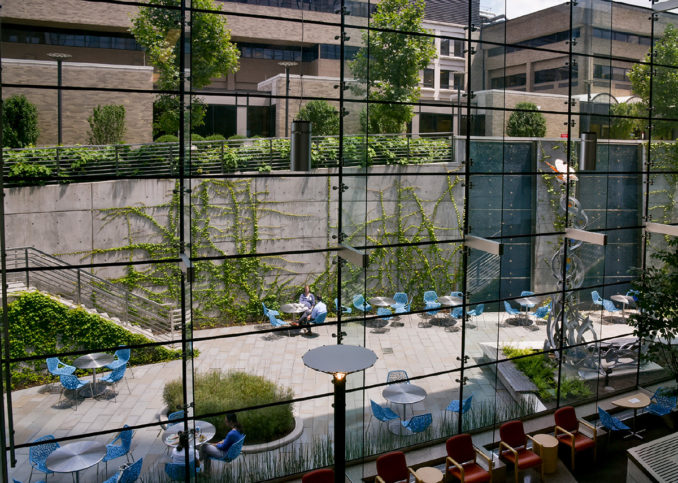
The Courtyard provides outdoor respite for patients, families and staff as well as healing views from the adjacent waiting room.
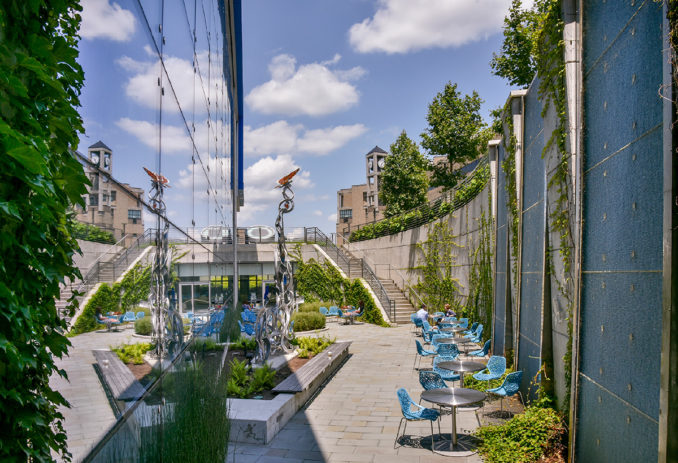
Focusing on visual and physical transparency from building to landscape, the landscape architect furthered the hospital’s translational medicine, bench to bedside mission by creating a contiguous functional and inspirational greenspace for respite and spontaneous collaboration.
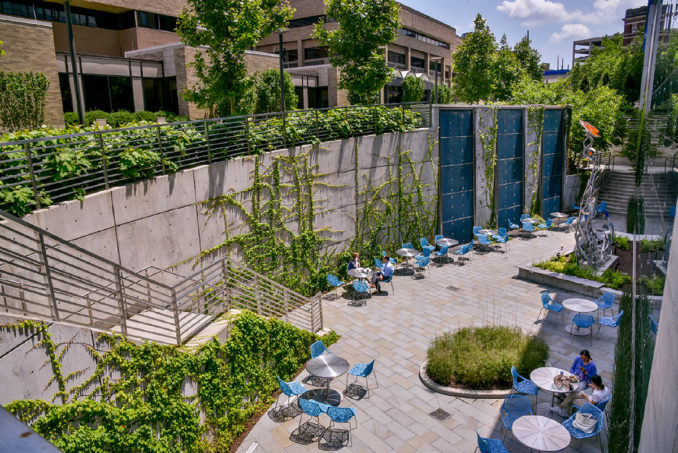
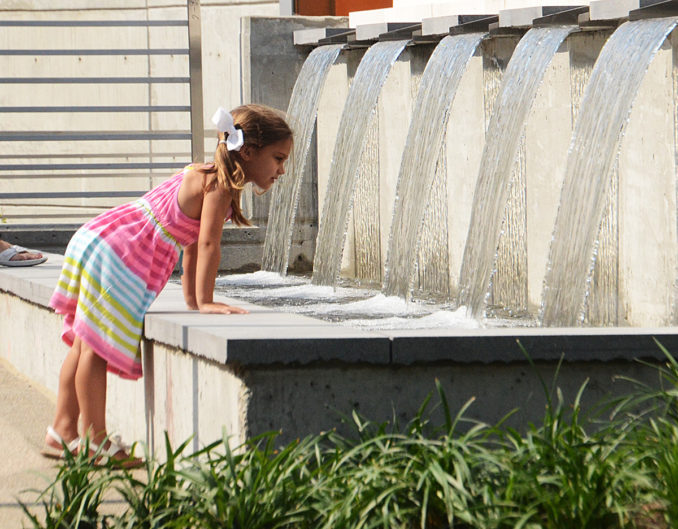
Key to this abridge, the Galleria Courtyard, located +/-25’ below surrounding grade, was architecturally conceived as basic landscaped light well. The landscape architect recognized the opportunity to manipulate grade through a series of small terraced gardens and stairways to provide patients, families, and staff access to the courtyard as well as daylight and garden views to the underground corridors. Each small garden terrace has an individual character, providing unique spaces with openness,
enclosure, sunshine, and shade.
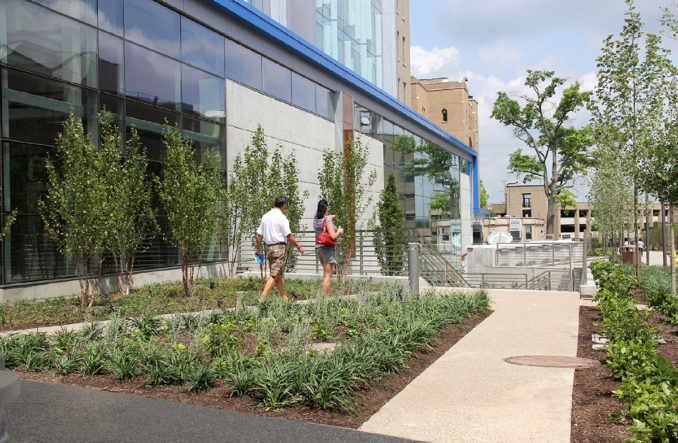
Three dramatically illuminated water walls are the key feature of the lower level Galleria Courtyard. A skim of shimmering water covers the surface of the canted, textured fountain panels cascading 25’ to the basin below creating soothing fountain sounds without visible splash.
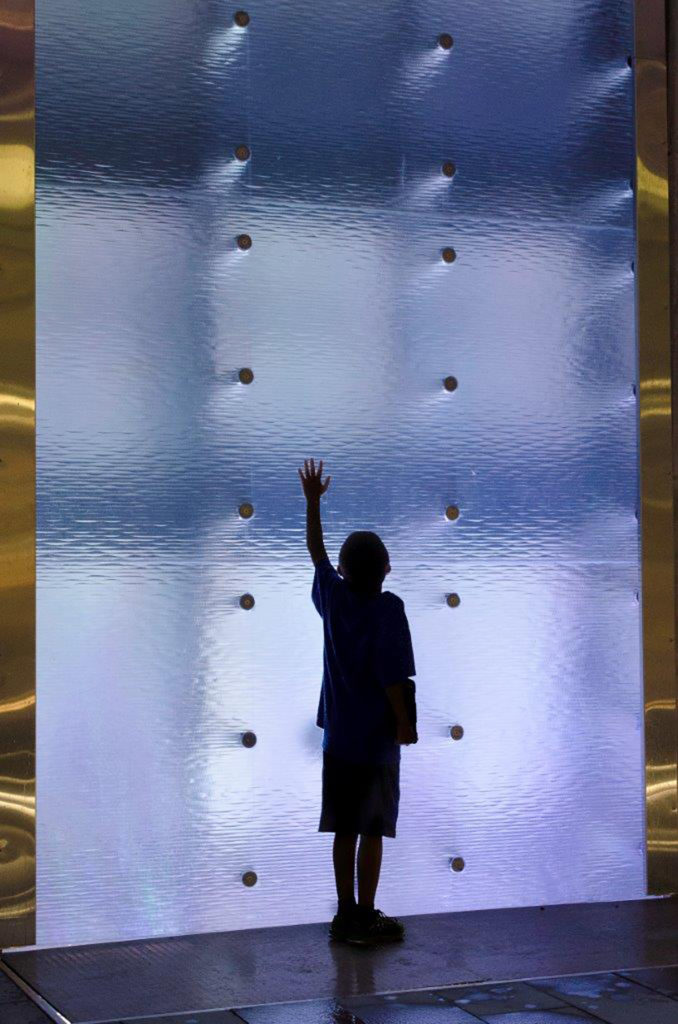
Three 24’ tall illuminated, color changing water walls provide the soothing sounds of Cascading water and invoke interaction.
The surreal fountain surface invites touch to confirm the water presence. Nighttime illumination from color changing LEDs transforms the daylight blue panels to subtle hues of green, blue and purple creating a four-season feature.
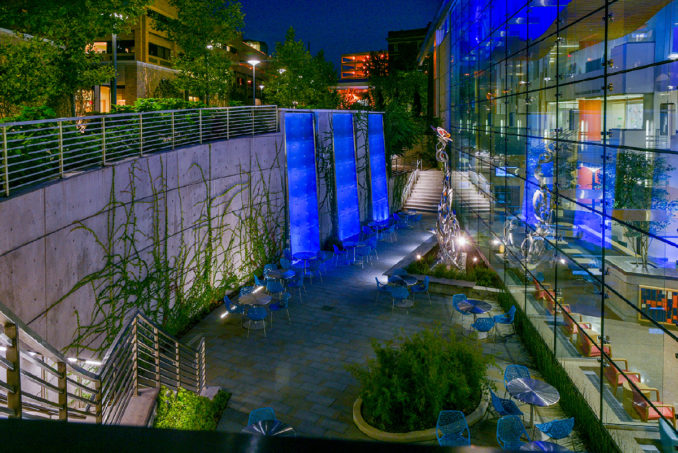
Bluestone paving,
CCHMC believes the physical environment is a direct reflection of who they are, what they value, and what they strive to achieve. The series of garden spaces initiated a culture shift in taking these concepts outside the hospital walls, creating a first and lasting impression
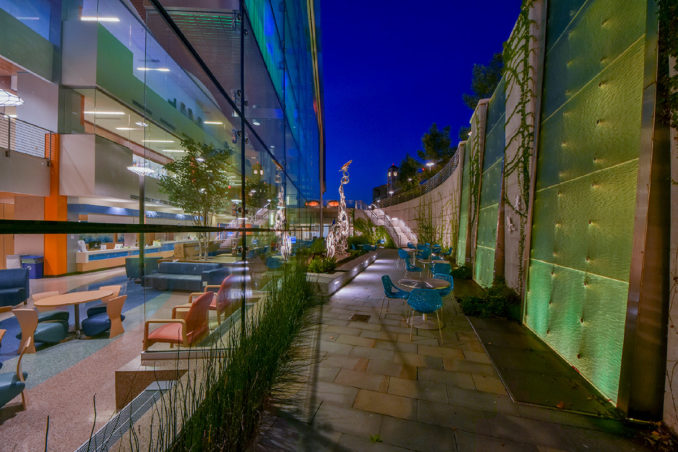
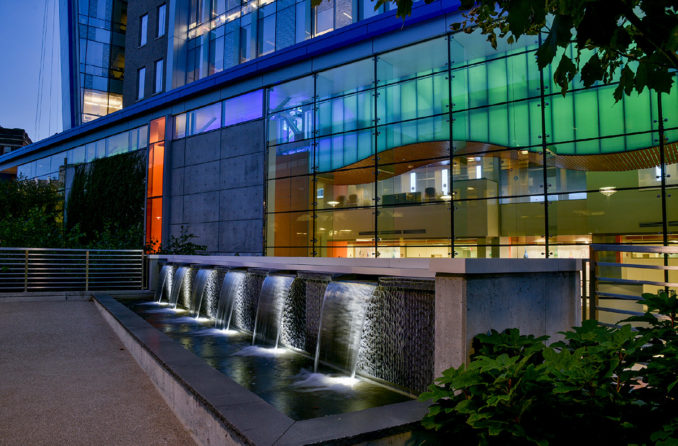
The upper level Garden Passage fountain enhances the grade level terrace with soft illumination and tranquil water sounds.



