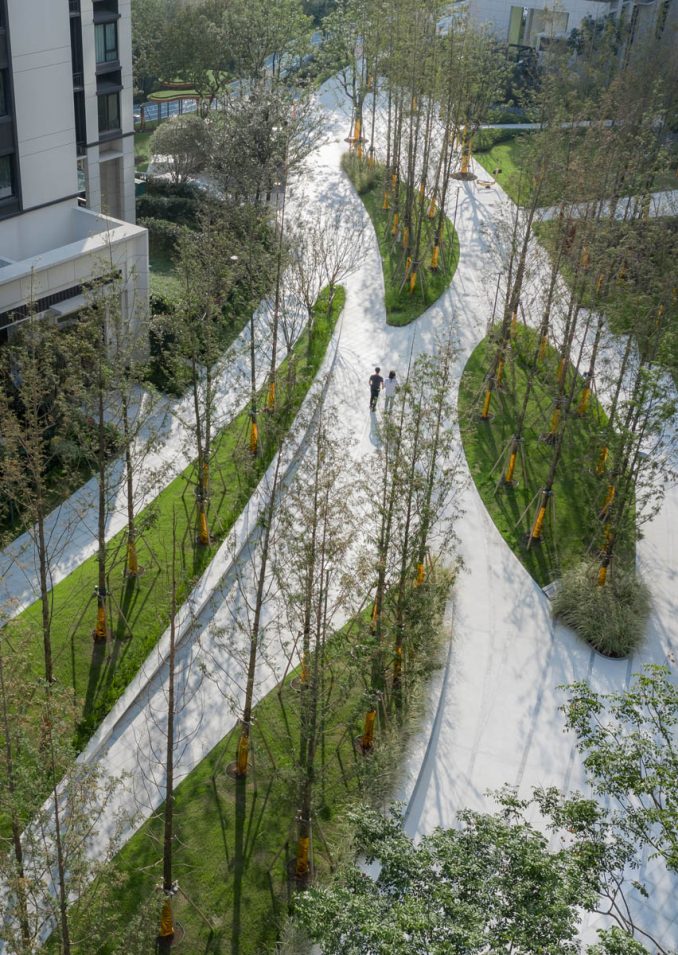

CIFI Inner Peace Community is a high-rise residential community with a landscaping area of 38,000㎡. The project is located in Luzhi Town, Suzhou, an ancient Chinese water town with a history of more than 2,500 years. Through landscape design, functional layout and event operation, the project enhances residents’ sense of belonging and community, filling this residential area with the special softness and warmth of Jiangnan towns.
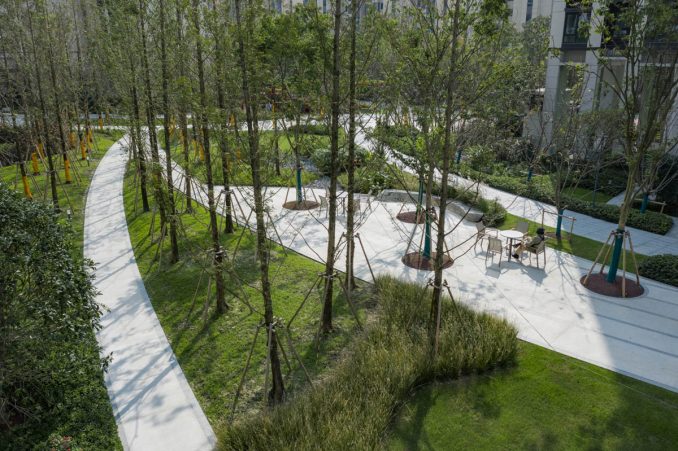
Long and Narrow Landscape
Surrounded by high-rise buildings on both sides, a rectangular central landscape belt (270m x 40 m) is the main interactive communication space. Designers get inspiration from the abundant water system of Luzhi Ancient Town and adopt a landscaping method suitable for this site – to use natural meandering curves. The inner paths of the community are intertwined in freestyle, and the curves are reflected in various ways such as interactive waterscape, planting layout, outdoor furniture, etc., softening the boundary between the physical interface, rigid pavement and landscape space. At the same time, several sub-landscape activity spaces are created, such as a water-playing plaza, a central lawn, a children’s activity area and an elderly fitness venue.
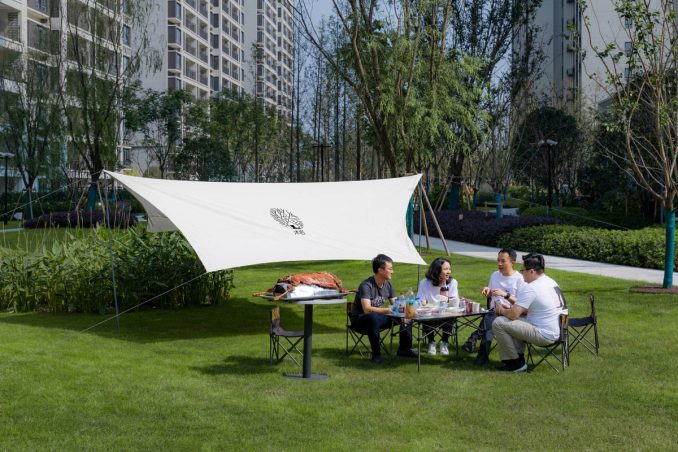
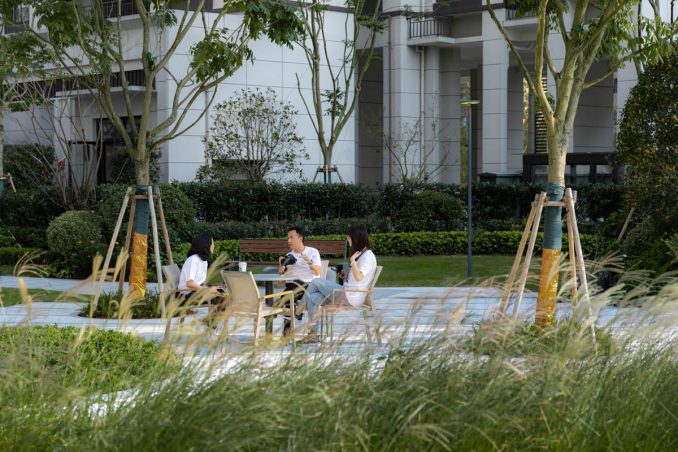
Child-friendly Community
As a child-friendly community, CIFI Inner Peace Community has a free and open space for children of all ages to stimulate their exploration interests from three dimensions. 1) Sensory dimension: stimulate children’s senses of hearing, sight, touch, taste and smell, allowing them to unconsciously develop their sensory potentials and enhance their sensory integration abilities while playing. 2) Activity dimension: The multi-functional facilities stimulate children to run, jump, roll, slide, hang and sit so that they can liberate their nature and cultivate a positive and optimistic attitude while exercising. 3) Time dimension: Different seasons have different scenery. Children can stay close to nature, observing, recording, thinking, growing and portraying beautiful childhood memories in four seasons.
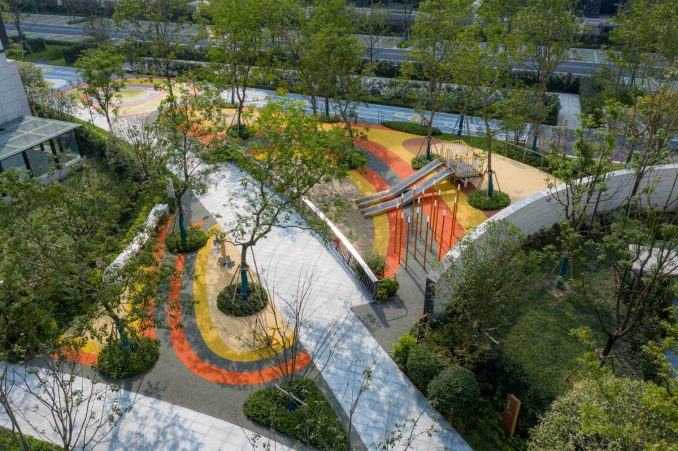

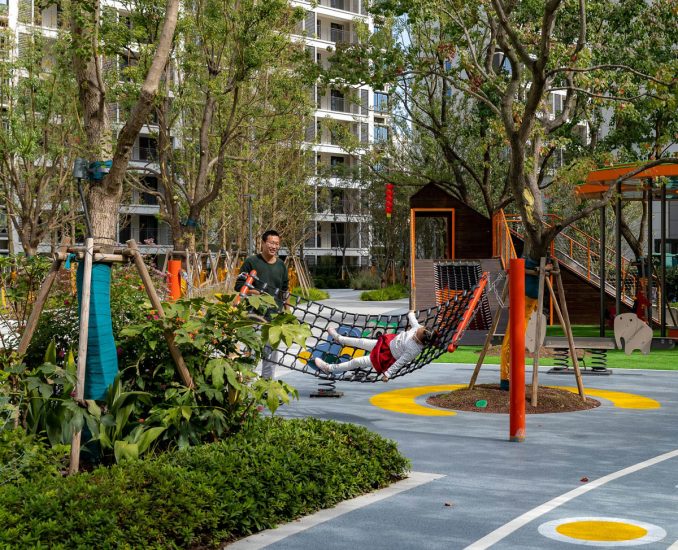
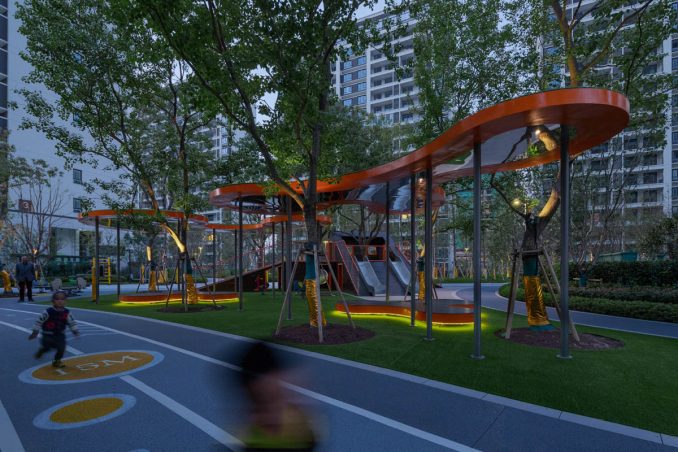
Ecological Measures “Jungle+” Plan
CIFI Inner Peace Community is a practices of “Jungle+” plan: the understory is supposed to be an activity space rich in species. It should include all relevant elements such as sandpit, pergola, wooden platform, seats, etc. There are more than 1000 trees in the community jungle, most of them are native plants and fast growing trees.
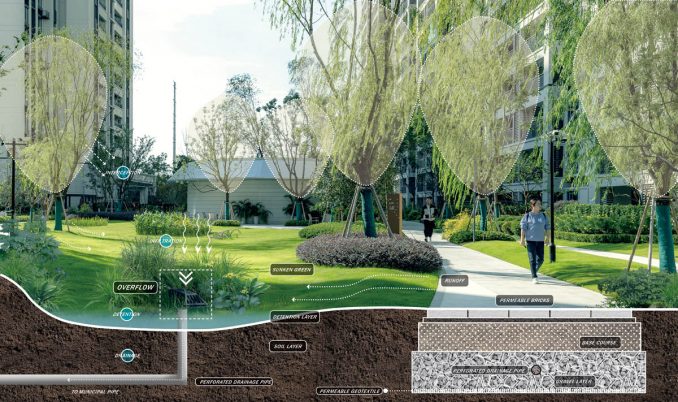
Rain garden is an important part of the “Jungle+” plan. The design adopts natural concave treatment method and uses herbaceous plants, aquatic plants and perennial flower border plants for plant cluster matching, combining with the gravel belt to form a rain garden. It not only enhances the landscape effect of the residential garden, but also facilitates the drainage of the building and the rainwater collection in surrounding green space. The plant palette consists of umbrella palm, hardy canna, canna generalis, etc., all with strong resistance to humidity and shade. The water that cannot be completely absorbed by plants would be re-filtered and intercepted again by freestone, and pooled in the water storage area. When the storm comes and rainfall exceeds the load of the storage area, the rainwater would be drained into the municipal pipes through the overflow opening.
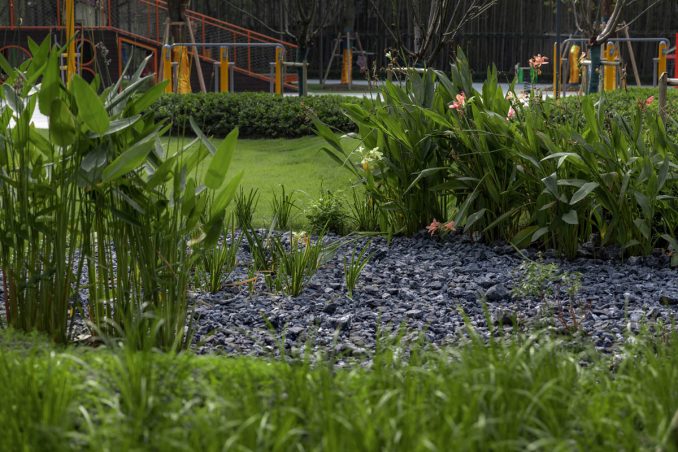
CIFI Inner Peace Community
Location: Suzhou, Jiangsu, P.R. China
Landscape Architect: L&A Design
Directors of Landscape Architecture: Baozhang Li, Kai Yuan, Xifeng Duan
Project manager: Na Pan
Landscape Architect: Hua Yang, Hao Wang, Feng Yin, Zhe Liu
Client: CIFI JIANGSU
Photographer: Yiwei
Text: L&A Design
