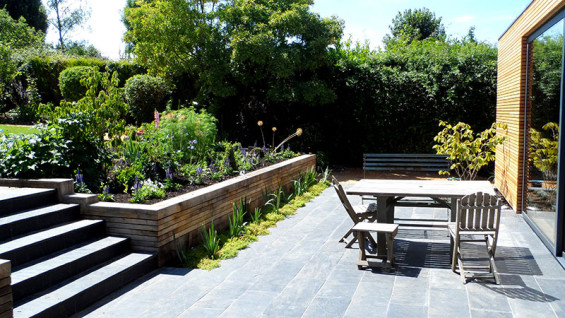
IJLA were engaged in 2010 to initiate the transformation of the external environment for this country house. The house had recently undergone a complete transformation giving it a contemporary look.
The landscape masterplan was created, allowing the client to then decide on a phasing strategy. Initially the immediate arrival space was created using large blockwork and rendered planters through which generous steps were created. The choice of materials reflected the building materials and corresponding tones. Render was used for the planters with copings and steps in slate. Lighting was recessed into the planter walls throwing light across the step riser, along with up-lights to the topiary. Planting for the arrival space was designed to be contemporary and also seasonal whilst retaining structure and form.
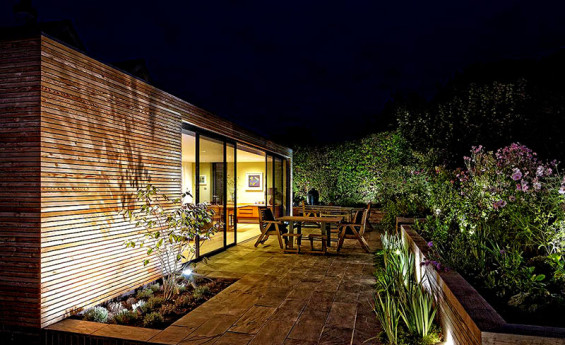
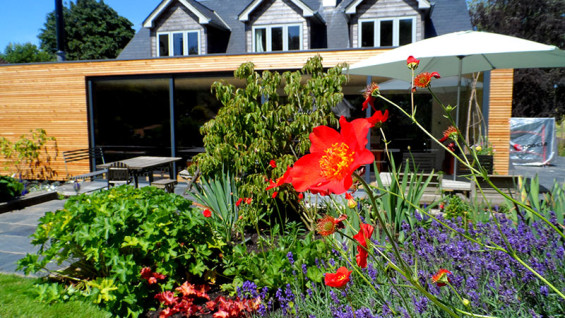
Buxus sempivirens half standards emerge from Stipa tenuisima, with Rudbeckia fulgida var sullivantii ‘Goldsturm’ appearing as a blaze of colour. Buxus sempivirens hedges form solid blocks of colour through which Allium ‘Globemaster’ emerge reflecting the form of the Buxus sempivirens topiary. The majority of the garden reflects the rural nature of the site, with flowering shrubs and perennial borders. There are however the added interest of terraced ornamental grasses with perennials including Verbena bonariensis and the simply delightful Cynarus cardunculus. These stages were completed in 2011 and 2012 In 2014 the final part of the phased plan came into play. The open plan kitchen was extended and the inside outside space could fully be appreciated with the addition of sliding doors.
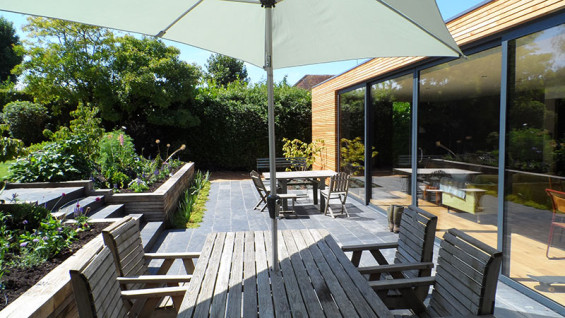
The inside – outside space allows for extensive dining, barbecuing and the added attraction of a separate table tennis area with seat walls. The main area is paved with slate to match the arrival space and also tie into the window frame colours. The slate is aligned in 300x900mm planks and has minimal joints. The walls are in oak battens 50mm width with 5mm gaps between. Up-lighting from the base picks up on these recesses. Planting is contemporary and in two main blocks. One has Lavandula ‘Hidcote’ as a base, with a Hamamelis × intermedia ‘Diane’ multi-stem rising through. This casts fantastic shadows onto the timber building cladding, and will also produce beautiful burnt orange flowers in the spring. This isolated bed has acid soils so that the Hamamellis could be used.
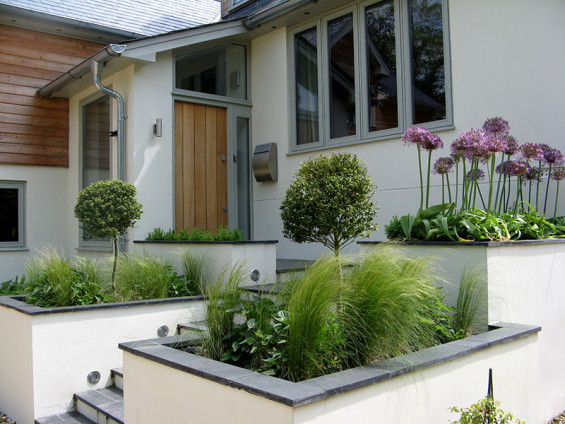
The linear bed is composed of Thymus pulegioides ‘Aureus’ giving an acid green which would contrast with the slate grey. Iris sanguinea puts on quite a show when emerging from the thyme, but the surprise is the Gladiolus murielae which has quite a unique and delightful form and flower. Cornus ‘Eddies White Wonder’ frame the steps from the dining area to the lawns and are also up-lit.The space provides an excellent external environment for dining and entertaining.
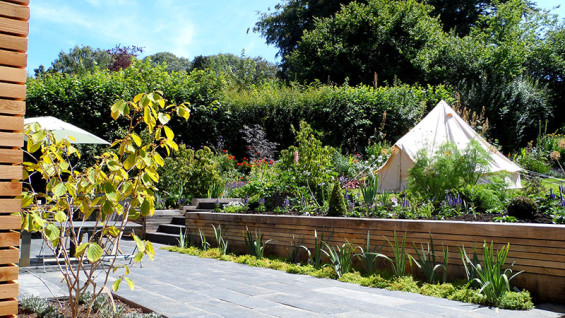
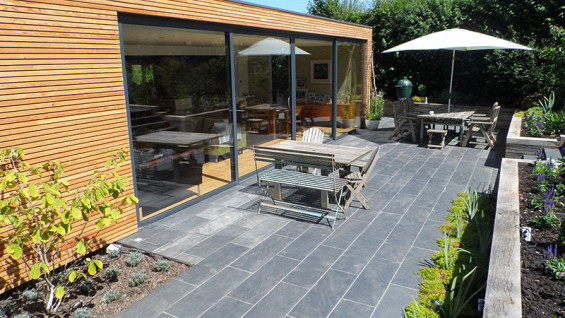
Chic Garden | IJLA
Design Firm | IJLA
Image Credits | All photos IJLA except when noted as James McDonald Photography/Graphene Architects,
