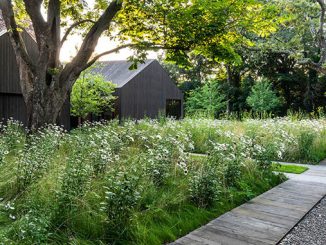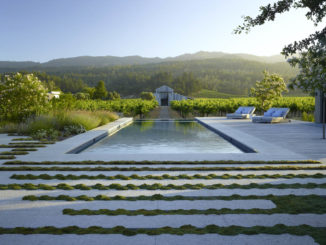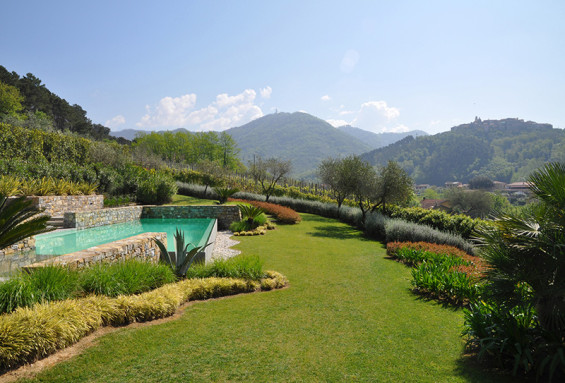
When an entrepreneur who works in the marble business gave me the chance to design the garden for his brand new house up on the hills of Ortonovo, close to the Mediterranean coast, I suddenly knew I would reflect his personality in a carved landscape.
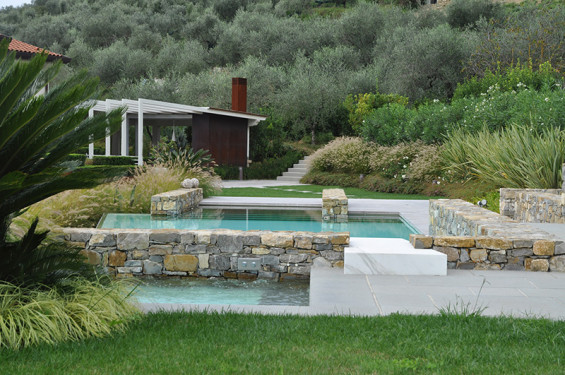
I applied all the design principles I have learned from Porcinai’s School of Florence and did my best to design a garden in perfect harmony with this territory, as if it was the missing piece of a bigger puzzle.
The whole property is 6.200 square metres, including an olive grove. I created a series of green rooms such as the swimming pool area, the outdoor kitchen, the entrance garden and the parking area which are designed and planned close to the building but get more natural and more nuanced as you move away from the house.
The main structure of the whole garden is based on the use of plant species to create green volumes taking the function of walls in buildings: to separate one room to another. The height was inconsequential, they only needed to create the architecture, the structure of the project. In order to create paths and different levels of colour and texture we planted differing mass plantings on all the uneven slopes and treated lawns as the horizontal surfaces, avoiding to put trees in the lawn to facilitate the maintenance of the garden.
The vegetation are mediterranean species, which are typical in this coastal territory. The shrub and groundcover planting palette included: Rosmarinus officinalis, Nerium oleander, Teucrium fruticans, Quercus ilex, Arbutus unedo, Laurus nobilis, Chamaerops humilis, Cycas revoluta, Strelitzia reginae, and Agave americana. I also introduced some trees species: Cupressus sempervirens, Musa paradisiaca, and Quercus suber.
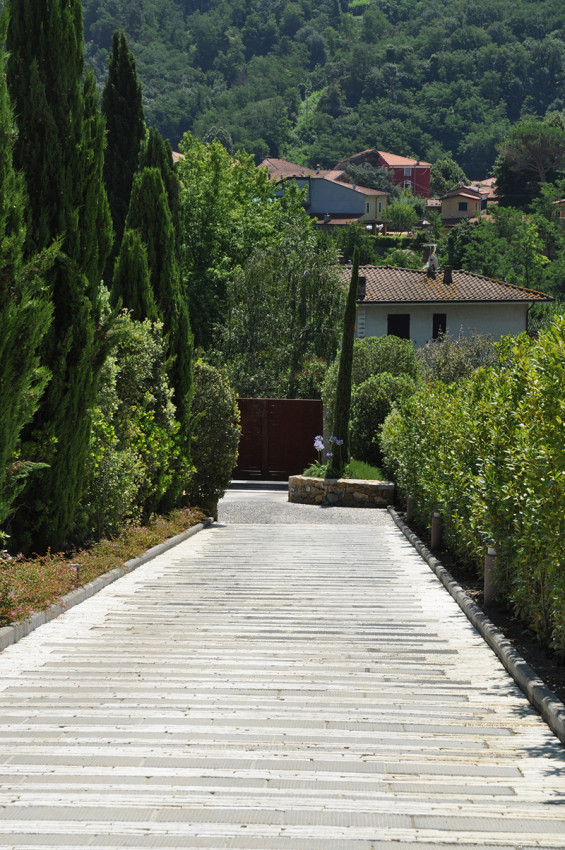
Close to the house, especially in the entrance garden and around the swimming pool, I used flowering species such as: Agapanthus africanus, Agapanthus umbellathum, Rosa mutabilis chinensis chamoise, Rosa iceberg, and Rosa white meidland.
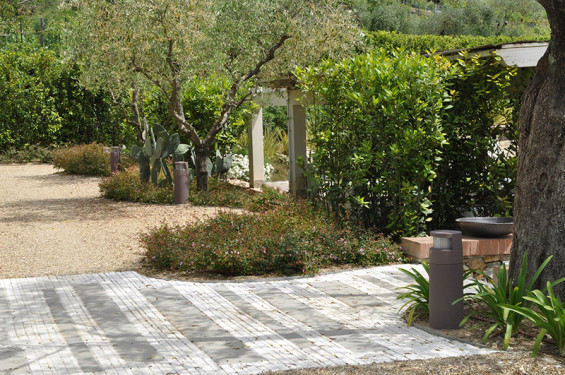
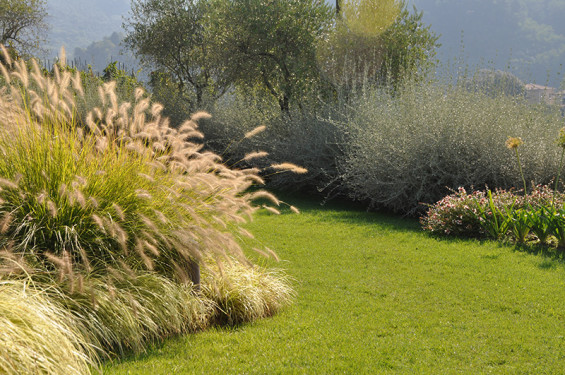
As regarding other species, I introduced some grasses such as Pennisetum alopecuroides, Stipa grandis and also some other plant species such as Abelia chinensis, Rhyncospermum jasminoides, Plumbago larpentae, Viburnum opulus, Osmanthus armathus, Athyrium filix femina, Taxus baccata, Buxus sempervirens,, Hydrangea macrophylla, Hydrangea paniculata, Escallonia floribunda, Leonitis leonorum, Verbena bohariensis, Gaura lindmari.
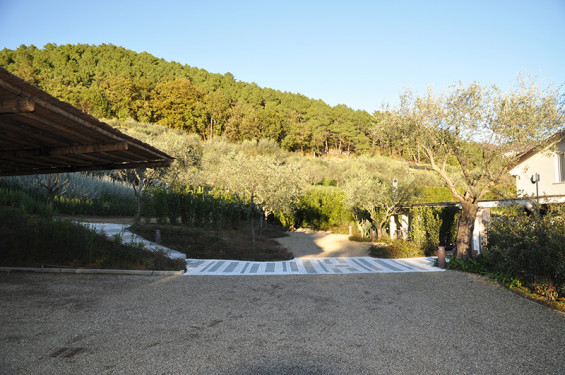
The outdoor kitchen with its squared cor-ten planters and the pergola that continues the existing portico is the key landscape node in garden. The design for the kitchen was to integrate the space in harmony with the mountainside landscape by using natural materials and whilst softening with planting.
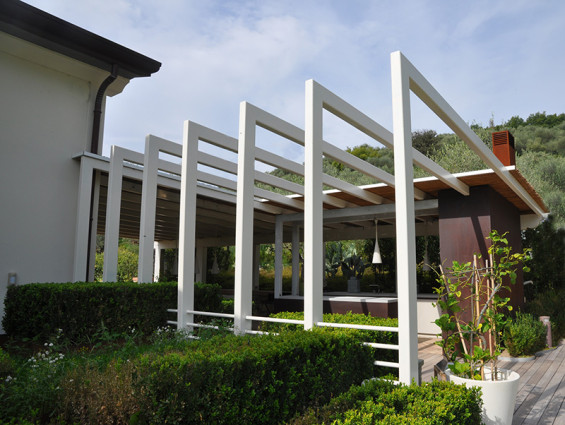
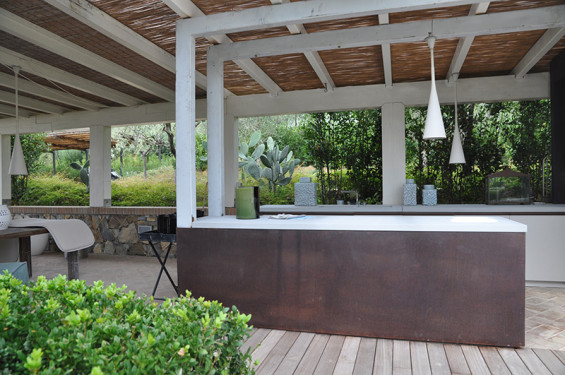
The swimming pool with its wood surfaces and its weir edge to create a lake in the valley. The mass plantings surrounding the pool create a perfect continuity through the mountain landscape.
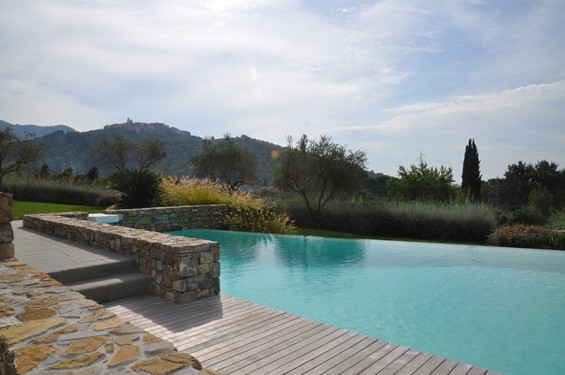
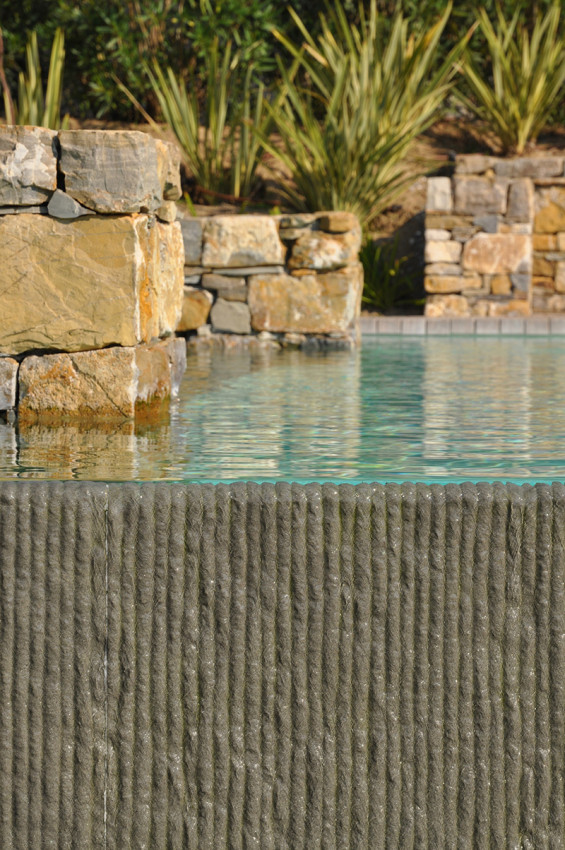
Private garden in Ortonovo, Italy by Giuseppe Lunardini
Design Firm | Giuseppe Lunardini Landscape Architect
Consultants|
Project team | G. Lunardini, Landscape Architect
Architect | G. Sani
Architect | E. A.M. Varetti
Surveyor | D. Togneri
General Contractor | MEGIP srl
Garden Furniture | Interni Now
Images & Text Credit | Giuseppe Lunardini Landscape Architect

