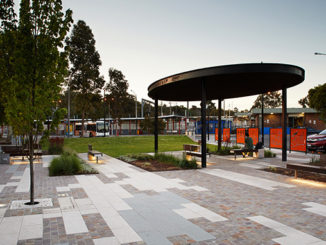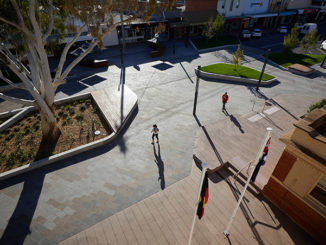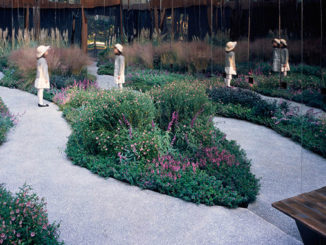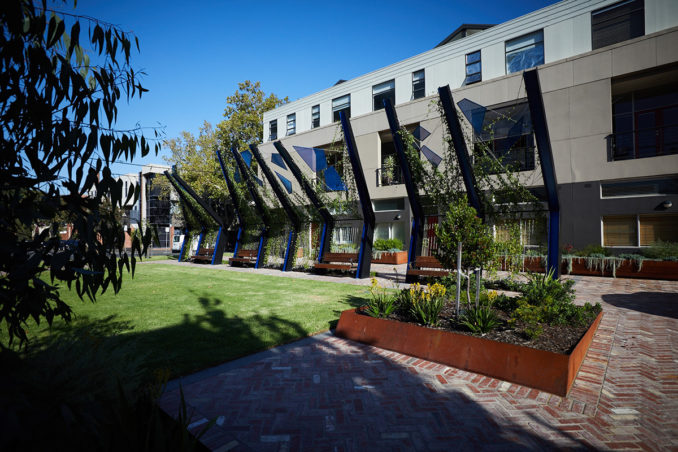
Abbotsford is a densely populated suburb just north of Melbourne’s CBD. The former industrial area has rapidly gentrified, and as development has surged and population density increased, so too has the need for public open space. The City of Yarra has – over the last 5 years – taken a strategic approach to ensure the provision of green open space in an increasingly urban environment by converting existing roads and car parks into open space. As part of Council’s “Roads to Parks Program”, Mollison Street, between Park Street and Charles Street, was identified as a potential location for new public open space.
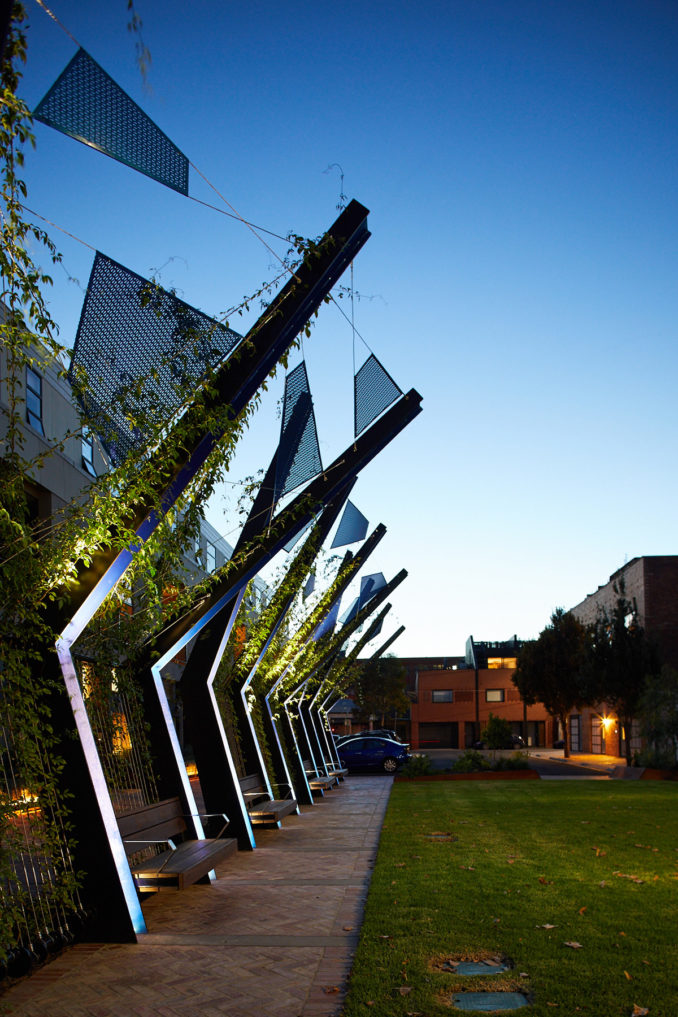
The City of Yarra (supported by Co Design Studio) established a ‘pop-up’ park within the space for 2 weeks to test the feasibility of and support for converting the street into a park. Following the trial, a number of issues were raised by the community including noise, visual access and privacy, anti-social behavior, maintenance, play elements, foundation damage from tree roots and traffic.
Hansen Partnership was subsequently engaged by the City of Yarra to prepare a concept plan, design development and tender documentation for the development of the pocket park.
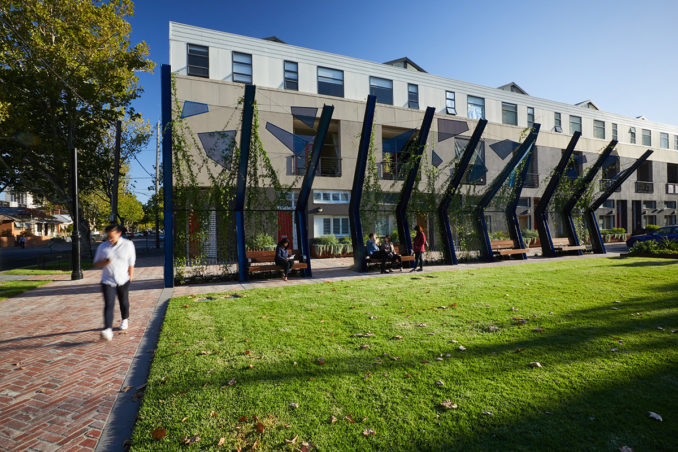
Hansen Partnership worked in close collaboration with Co Design Studio through the concept design phase to undertake further community consultation and direct stakeholder engagement with the adjacent residents to ensure transparency and support an ‘Inquiry by Design’ approach to the project.
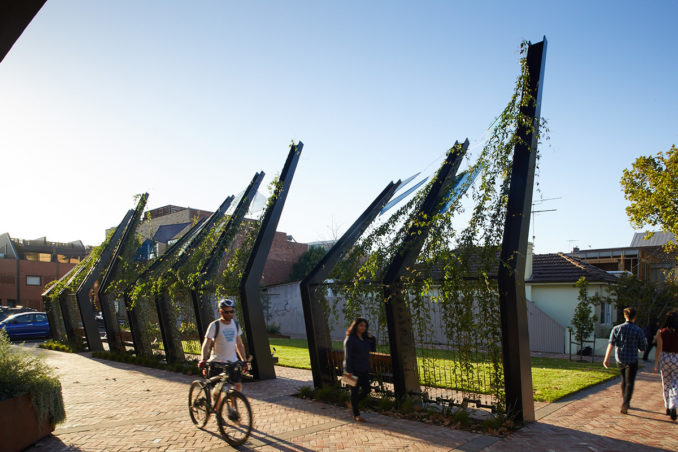
Hansen Partnership created a design in response to community concerns, the two most common being noise and privacy for the neighbouring residents. Through the design, noise concerns were abated by designing a passive space to relax and unwind amongst lawn, plants and trees. Whilst privacy concerns of visual access into apartments from the park were abated by the installation of the custom-designed arbour which orientates away from the adjoining properties. The arbour provides screening and privacy for both the residents and those enjoying the park space.
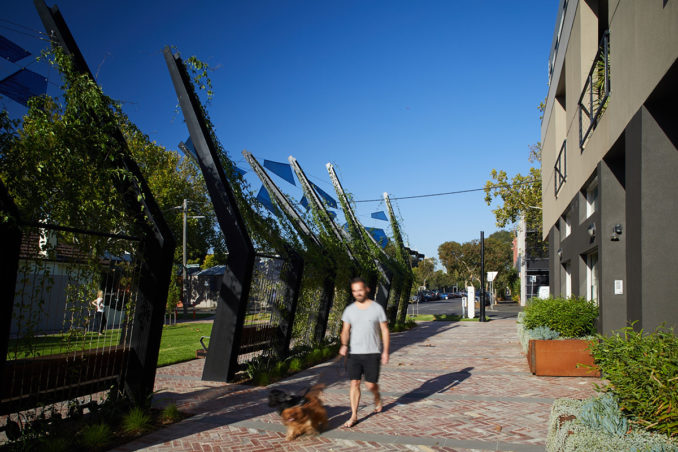
Working collaboratively with a range of specialist sub-consultants (including civil, structural, electrical and hydraulic engineers, quantity surveyors and acoustic auditors) Hansen Partnership ensured the delivery of a comprehensive and high-quality documentation package.
The resulting design features include:
- Use of recycled brick paving with bluestone detailing, sympathetic to the traditional built vernacular of the area;
- Custom steel planter beds and feature retaining walls, which provide resilience and visual texture;
- Bespoke feature lighting of the arbour and planters;
- Native drought-tolerant plants were chosen for resilience and long-term greening of the space;
- Open grass area for community gathering and informal play;
- Seating spaces incorporated within the main arbour structure;
- Retention and protection of existing trees;
- Improved pedestrian connections and access to surrounding streets, and
- A visually-striking custom-designed arbour and screen feature that references the woollen mill string and gear machinery which was a prominent industry in Abbotsford in the 19th and early-20th Centuries. The varying angles of the individual posts visually interpret the kinetic movement of the apparatus in a static way, with the tensioned wires invoking an impression of wool fibres whilst simultaneously providing climbing support for plants.
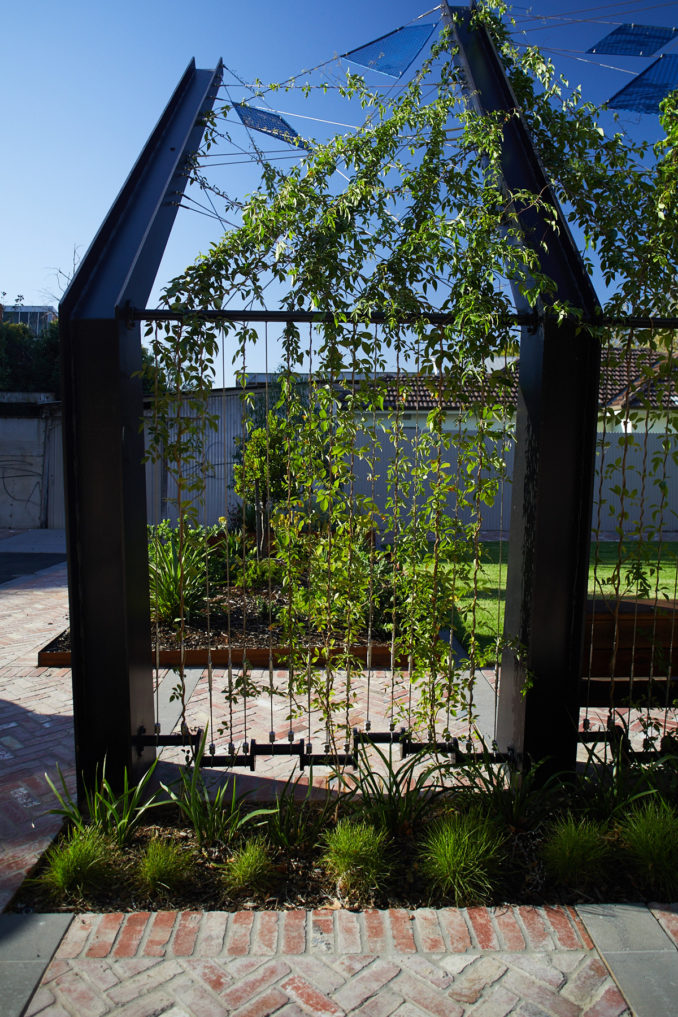
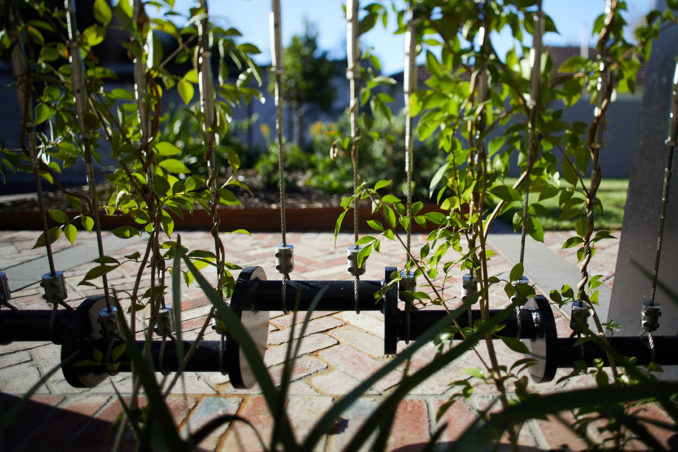
Construction of the project commenced in 2018 and completed in March 2019. Hansen Partnership was engaged to manage the contract administration.
The completed project shows an appreciation of the demand for open space in inner urban areas of Melbourne. Through a process of careful and considered design, balancing respect for the views of immediate residents with due consideration for the need to provide open space for the broader community, the completed project creates a peaceful and attractive open space with strong references to the industrial history of the Abbotsford area.
The needs of Council, businesses, residents and future open space users have been considered and successfully met with the design response. The design reflects the diversity and contemporary character of the surrounding area, recalls and celebrates its industrial history and provides a safe, sustainable, accessible and comfortable open space for the community.
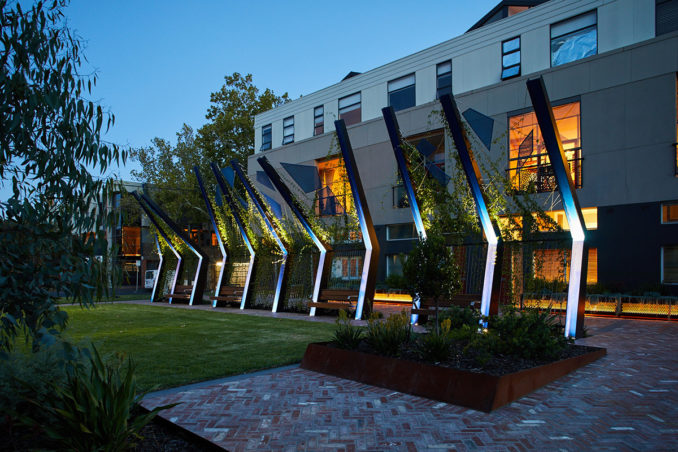

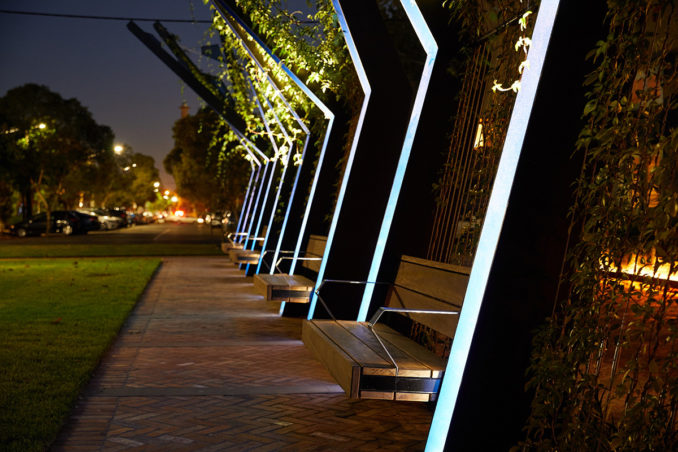
Charles & Mollison Street Pocket Park
Landscape Architect | Hansen Partnership
Photography credits | Andrew Lloyd Photography

