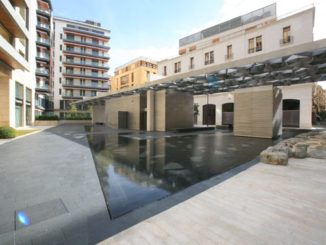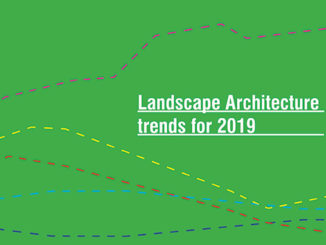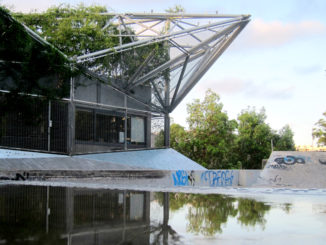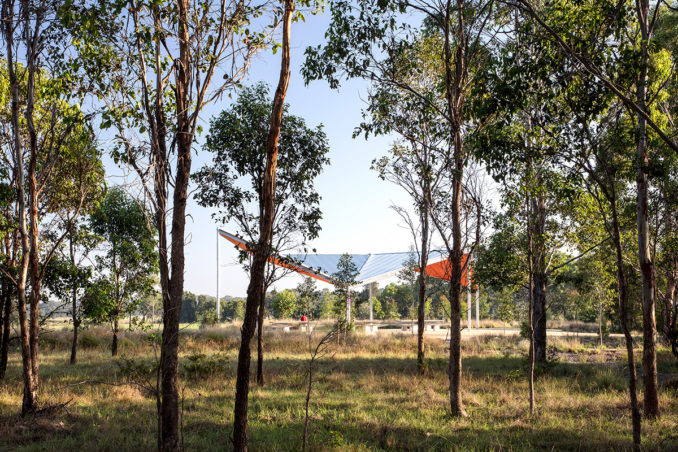
Located within Western Sydney Parklands, Bungarribee is a 200-hectare precinct that offers varied experiences that cater to a wide range of users. A playground, picnic lawns, shelters, parking, amenities, a dog run and several kilometres of walking tracks through grasslands and woodlands are carefully inserted into the site.
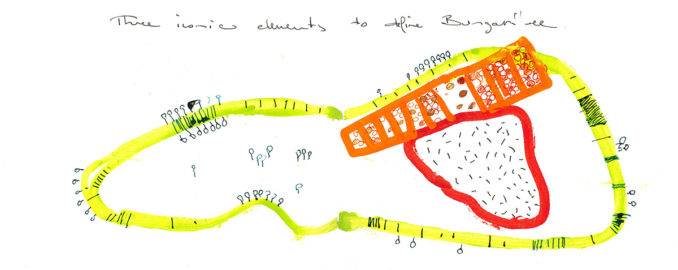
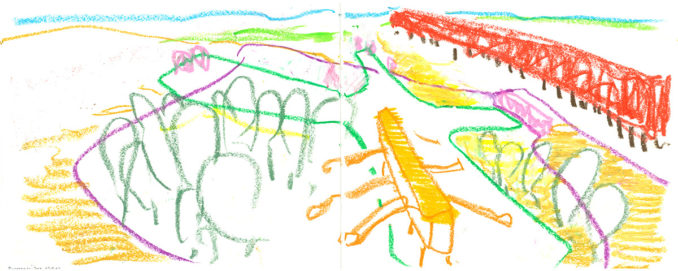
The design builds on the site’s ecology and character; creates a strong identity and edge condition to assert the park’s presence; engages with the industrial scale and language of adjacent sites; celebrates the traces of former uses and organises activity.
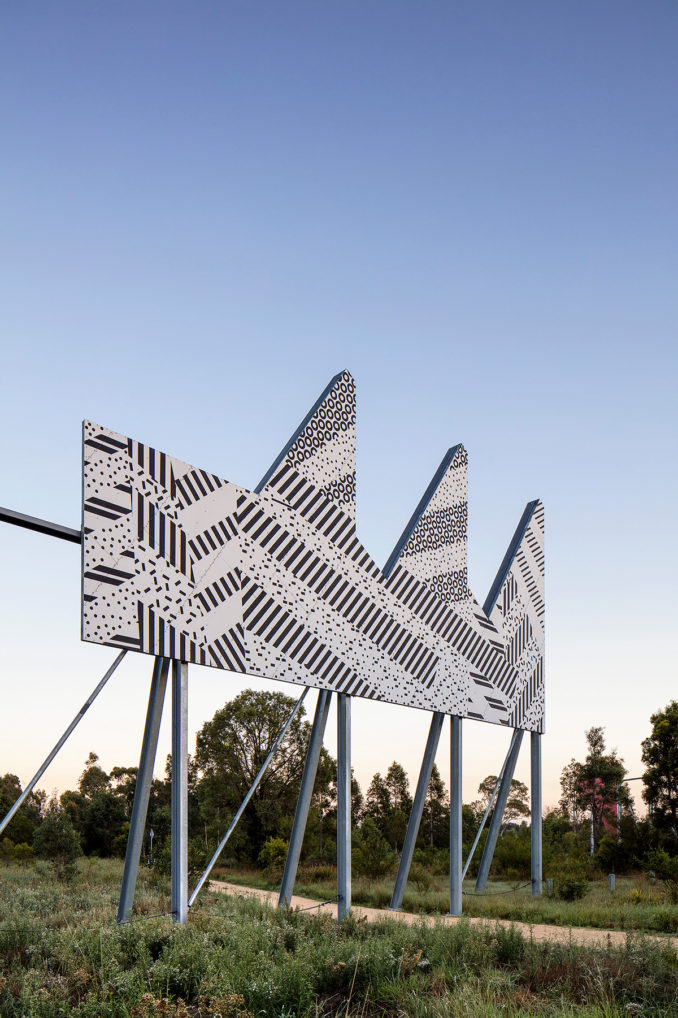
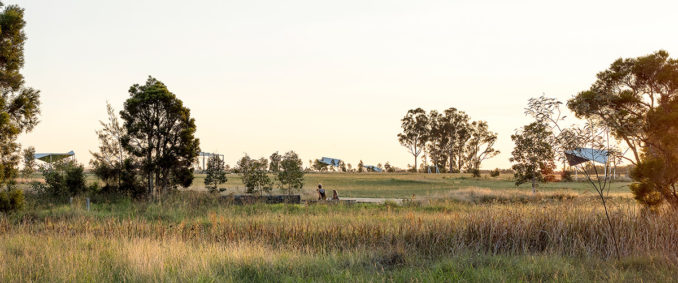
At the “Heart” of the project, the endemic grasslands, the vast skies and the ridgeline silhouette are preserved and enabled. The “Redgum Runway”, a one-kilometre long forest of endemic trees that aligns with disused WW2 runway frames the “Heart’s” northern edge. The southern edge is framed by a second linear forest and the western edge by a vegetated creek. The forests provide the armature for circulation and parking.
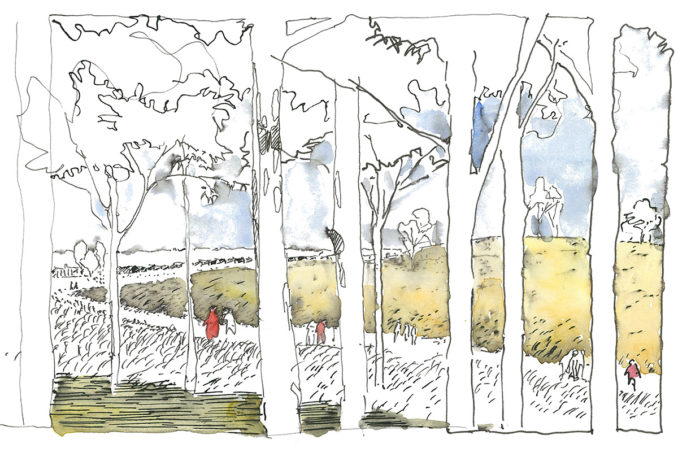
At the apex where the linear forests meet on the ridge top, a disused model aircraft runway mown through the grassland is the driver for the design of the high use area comprising of large lawns similarly cut out of the grassland, a playground and picnic shelters.
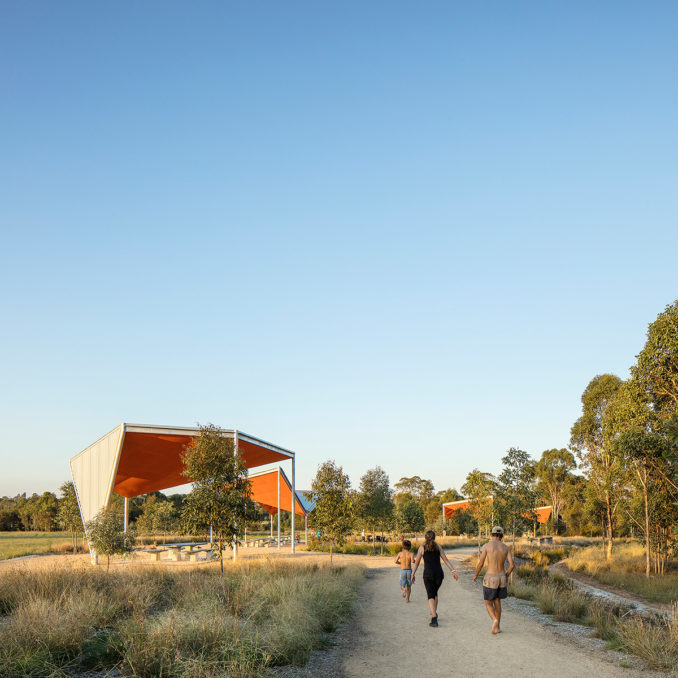
The apex is a place of bigness, of sky and of metaphorical flight echoing the site’s previous uses. The treehouse is part ant farm, part airplane, part tower with a summit that overlooks the regional landscape. The playground radiates outward from the treehouse into the landscape, with the flying fox and big swings launching their riders toward the edge of the ridge and the western horizon.
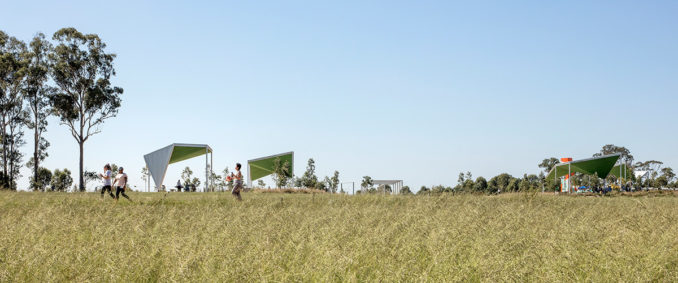
The design of park structures sets up a dialogue with the immediate context of sheds and motorways whilst vertical surfaces exploit their graphic potential to dissolve form and appear as billboards in the landscape.
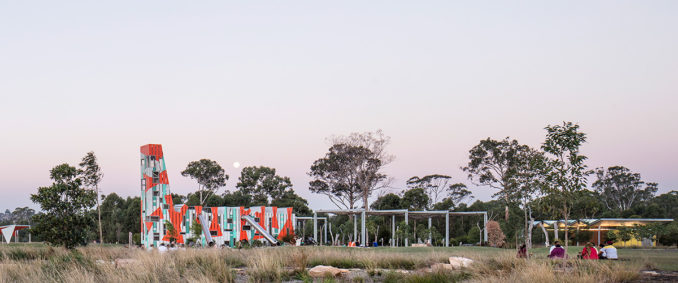
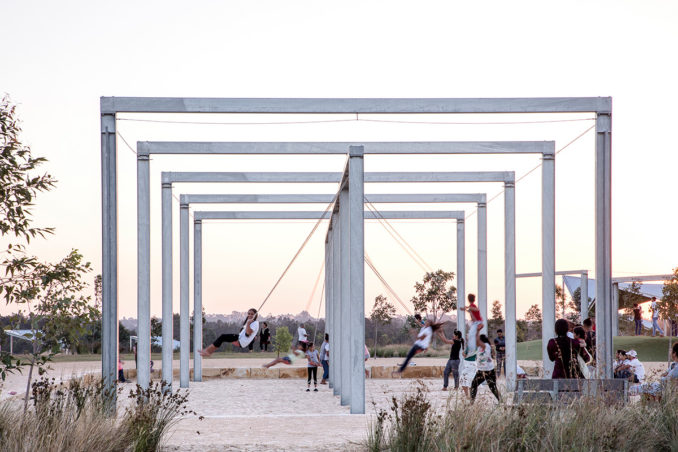
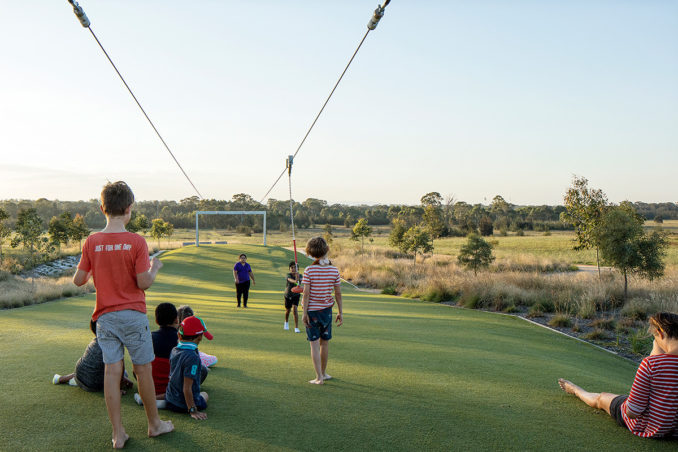
The Park gains its strength and
relevance through the development of a design methodology that engages with the
scale, materiality and voice of the “as found site”. One that distils the
Park’s identity from its context whilst addressing function, sustainability,
use and stakeholder demands.
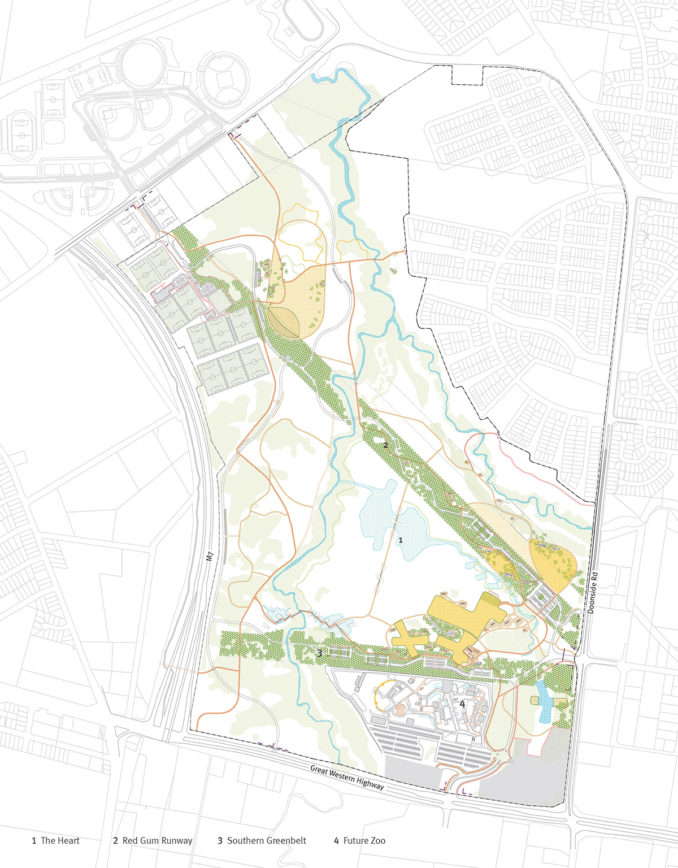
Bungarribee Superpark
Location Sydney Australia
Client Western Sydney Parklands Trust
Lead Consultant JMD design landscape architects
Structural and Stormwater Northrop Consulting Engineers
Civil Engineering JWP
Play Certification CCEP
Quantity Surveyor John Hollis and Partners
Shelters and amenities Stanic Harding Architects, Cantilever Consulting Engineers
Construction Stage 1 Antoun
Construction Stage 2 Daracon

