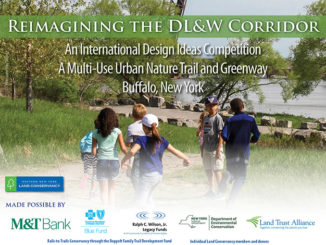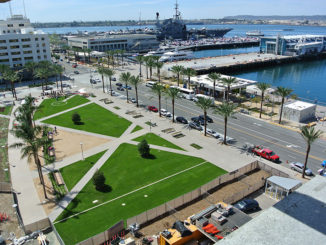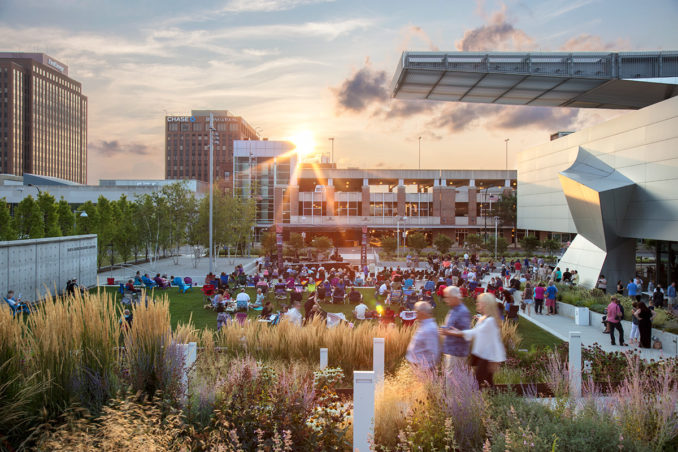
The Bud and Susie Rogers Garden is a gift to the people of Akron, made possible through dedicated local support, a visionary mission of stewardship and community advocacy, and the ingenuity and collaboration of local builders and craftsmen. The site was challenging: an unforgivingly steep surface parking lot spanned the museum’s southern edge, climbing thirteen feet from the front entrance on High Street to the rear of the campus along Broadway. The context was challenging: the museum lies on the edge of downtown amidst a surrounding sea of offices, government buildings, and parking lots spanning long, sparsely treed city blocks. The modern museum expansion, completed in 2007 by Viennese architects Coop Himmelb(l)au, cut a striking and commanding presence, and the landscape needed to soften this expression while accommodating the museum’s need for flexibility and aesthetic familiarity. It needed to be maintainable and withstand the wide spectrum of weather and temperatures. It needed to celebrate, not compete with, the form and function of the building, answering the high level of craft within a strict budget.
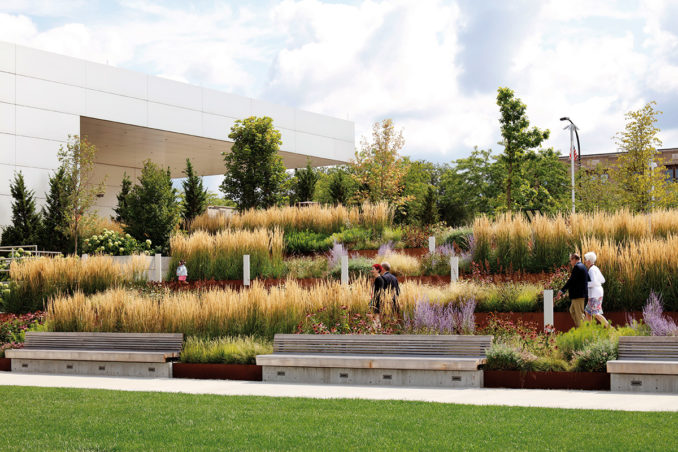
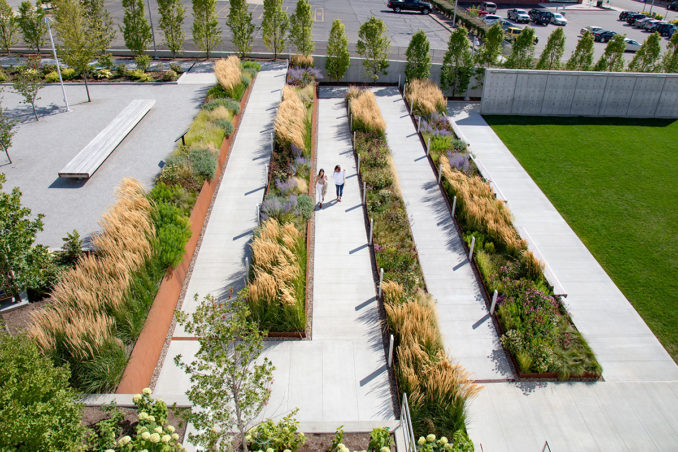
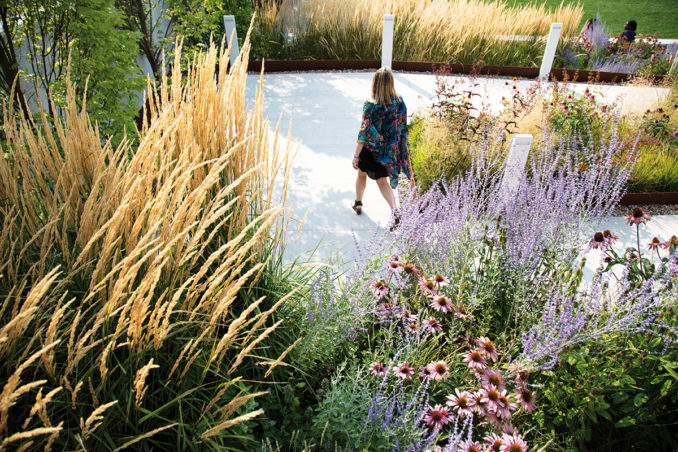
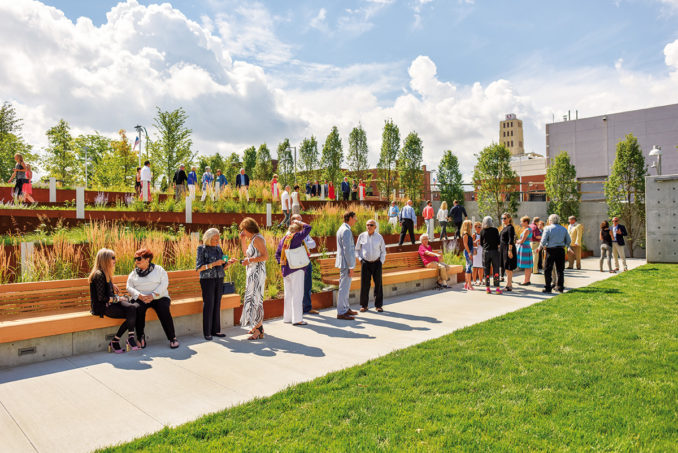
The garden replaces what was once a cracked asphalt surface parking lot with a flexible, fully accessible, and beautiful garden—a green jewel that elegantly merges the rich ecological vocabulary of Northeastern Ohio with the city’s proudly industrious Rust Belt heritage. The parti pris of the garden is a series of linked terraces each distinguishable in form, function, and habitation. The ritual movement between the terraces becomes the defining experience of the space. It begins on High Street at the museum’s main entrance with a generous plaza, sensibly called the Event Space, for its ability to host a wide array of programming, from art installations to weddings to concerts. It is flanked to the south by the Canopy, a raised terrace supporting a grove of white birches that provide dappled shade and a sense of enclosure from the busy city streets that surround the space. Ascending from the Event Space along a steady rising walkway adjacent to a collection of grasses and native plantings is the Green, featuring a wide lawn that provides flexibility for additional event seating, group events, and all forms of play. On the southern side of the Green rises the art feature wall, a slim, cast-in-place concrete structure which anchors and balances the softness of the garden with the stark steel and concrete of the building.
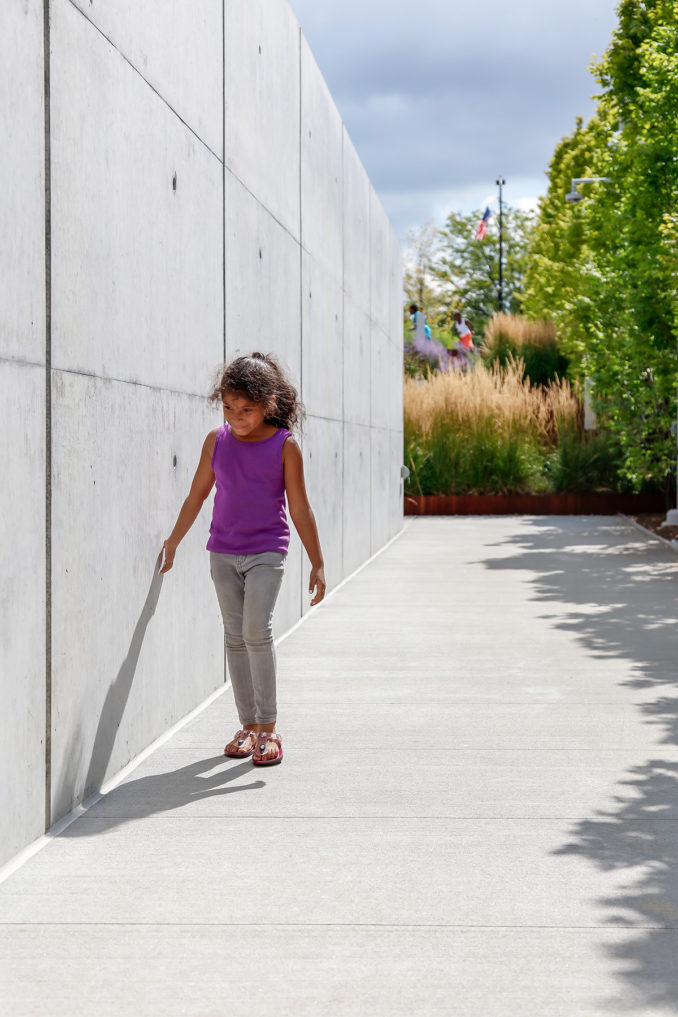
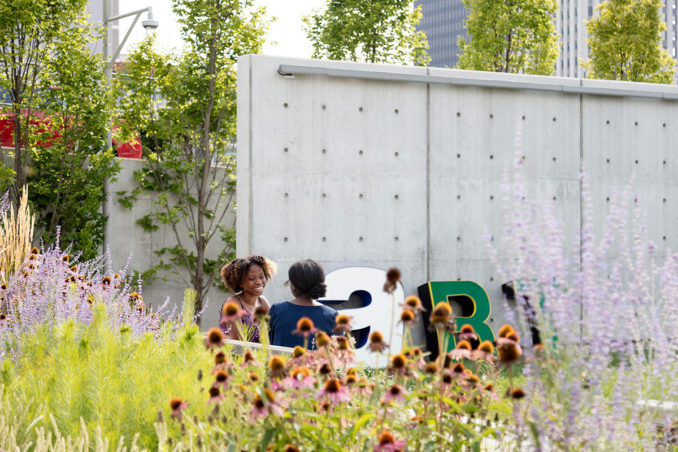
To traverse the steepest part of the site’s 13-foot grade change, the team experimented with schemes combining planted hillsides with stairs, terraces, and ramps. The final design is both simple and provocative: a gently climbing, ebbing and flowing ramp, which became affectionately known as the Crisscross. The immersion of native grasses and plantings surrounding the walkway intentionally creates a moment of contemplative solace during the ascent. At the top of the Crisscross, the garden opens up again to a wide and welcoming space, the Art Oasis. The entirety of the Art Oasis is paved with decomposed granite, supported by structural soil, creating a stable yet soft and pleasingly textural experience. A bosque of trees, reminiscent of the woodlands within the Cuyahoga Valley, cast a shade over the space, creating a refuge within the third and highest terrace in the park.
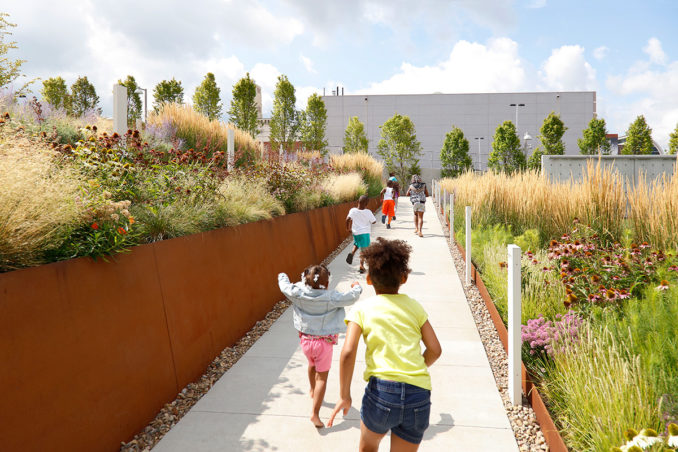
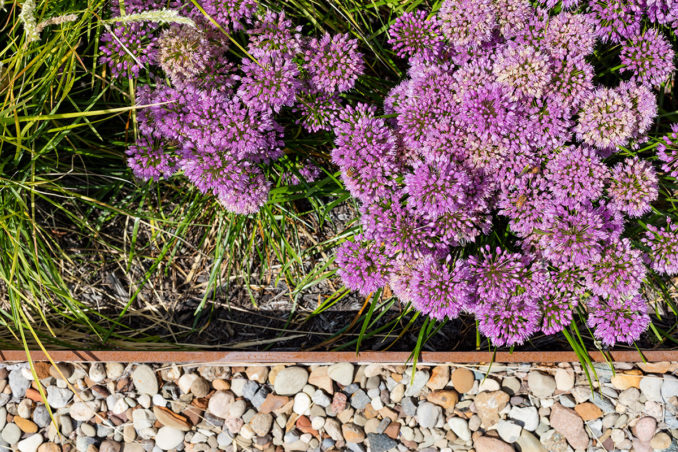
The final design for the project emerged through an active process of communication and collaboration. Working with, rather than against, dual constraints of schedule and budget, the design team quickly articulated the client’s initial aspirations for the project and a previously completed public engagement process and made careful edits as the client’s vision evolved through continual iteration and discussion.
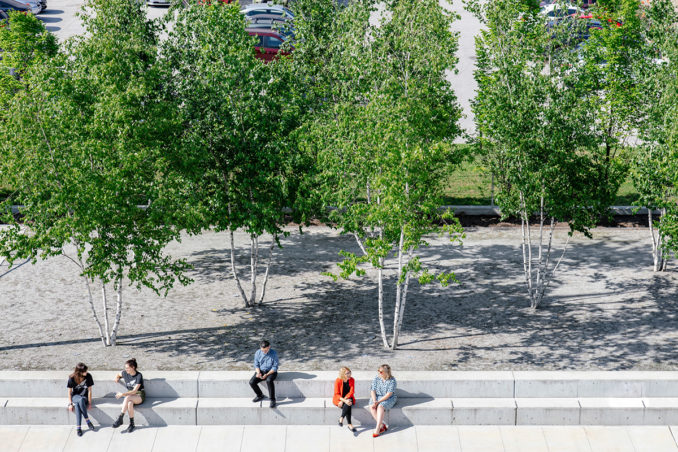
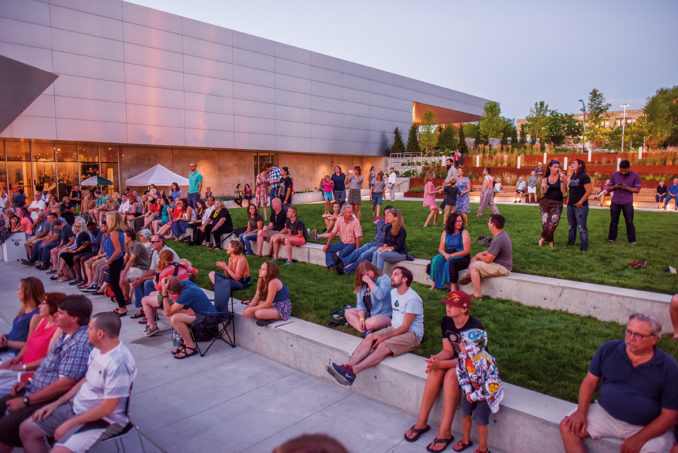
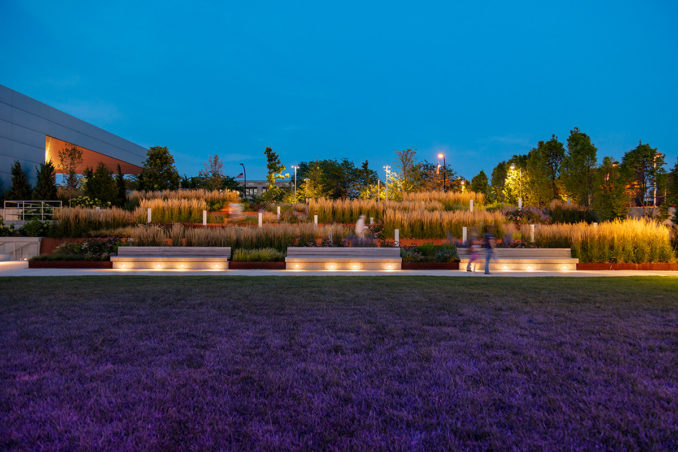
The garden is a place of connection, bringing art to people and people to art. It is a place of civic pride, a visible investment in the city by and for local citizens. The result is a garden, an institution, and an experience wholly unique and authentic to Akron, where people mingle, relax, play, celebrate, and create.
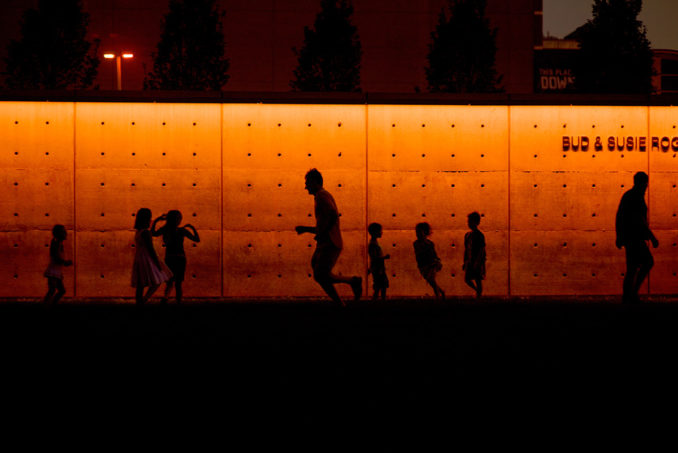
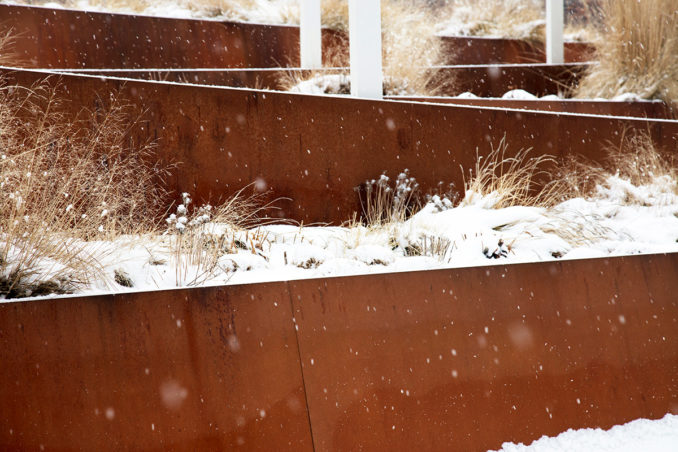
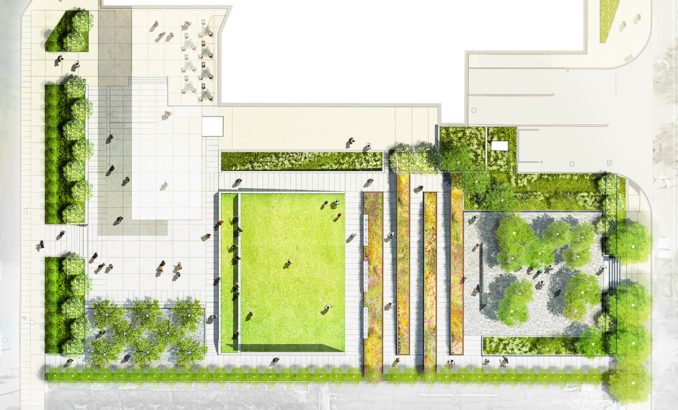
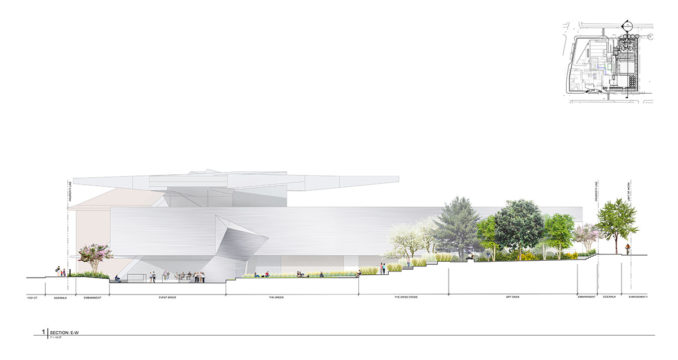
Bud and Susie Rogers Garden | Akron, Ohio | OLIN
Location
Akron, OH
Owner
Akron Art Museum
Landscape Architect
OLIN
Key Team Members
Lucinda Sanders, Partner-in-Charge
Demetrios Staurinos, Associate, Project Manager
Michael Miller, Landscape Architect

