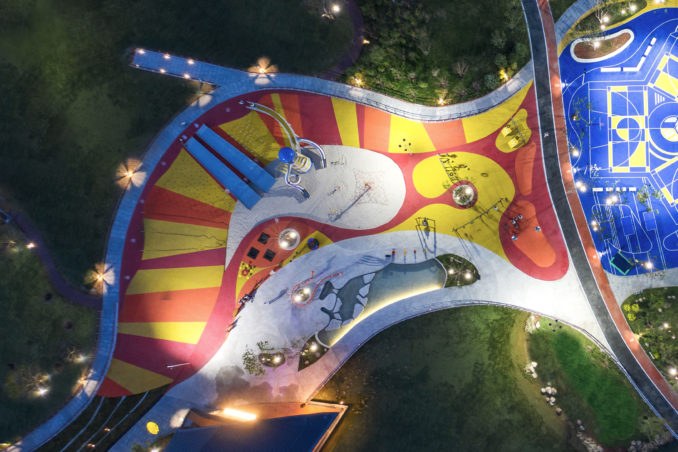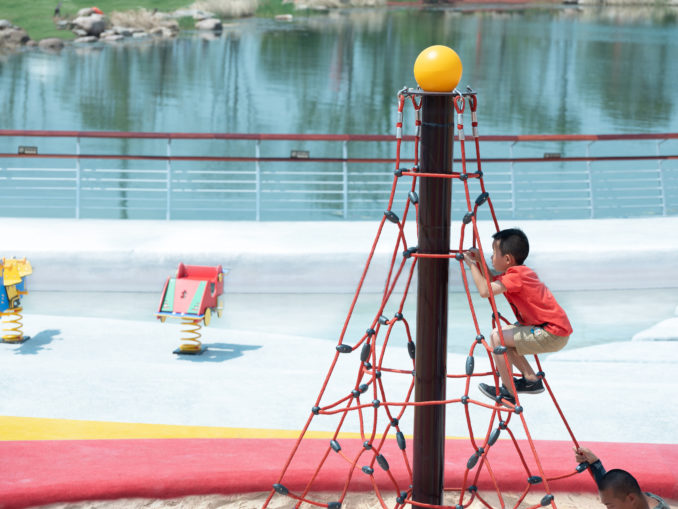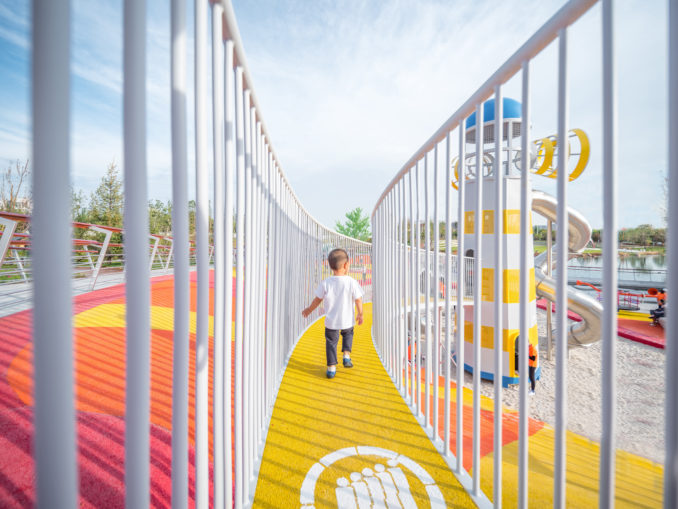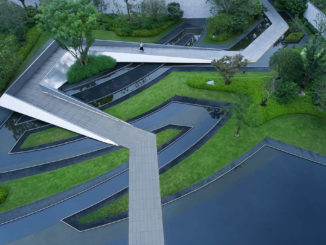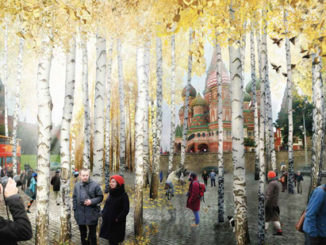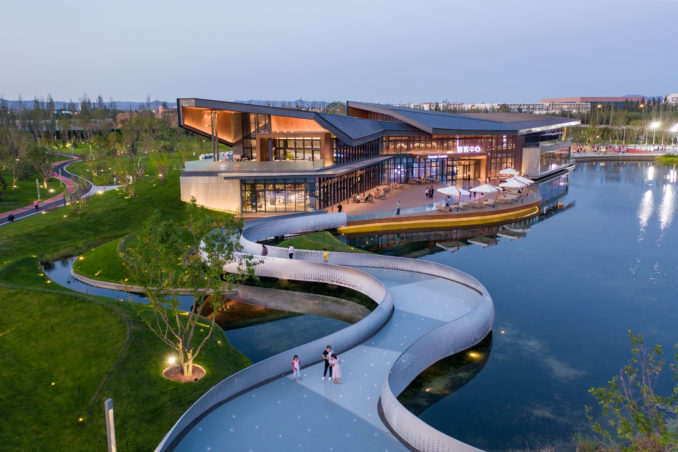
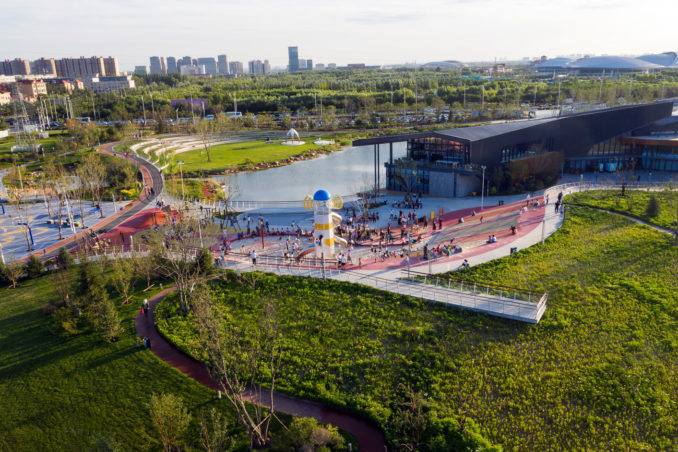
Baotou Vanke Central Park transformed a former wasteland into a lush landscape of lake, rolling hills, meadows and gardens. The design was shaped by an extensive community process and is now celebrated as an important destination and center for Baotou City. The most dramatic aspect of the site transformation has been the restoration of its ecosystem – carve pedestrians to create new green spaces a new freshwater lake, to bring Baotou’s water into the open, new forest types and amended soils respond to the design’s microclimates and showcase a diversity of species specifically suited to each area.
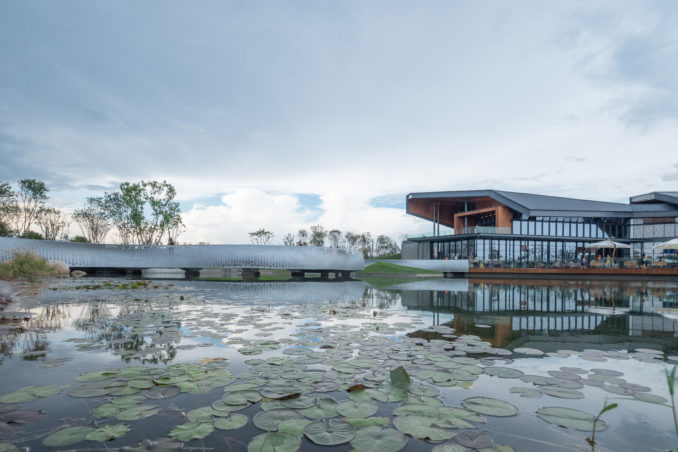
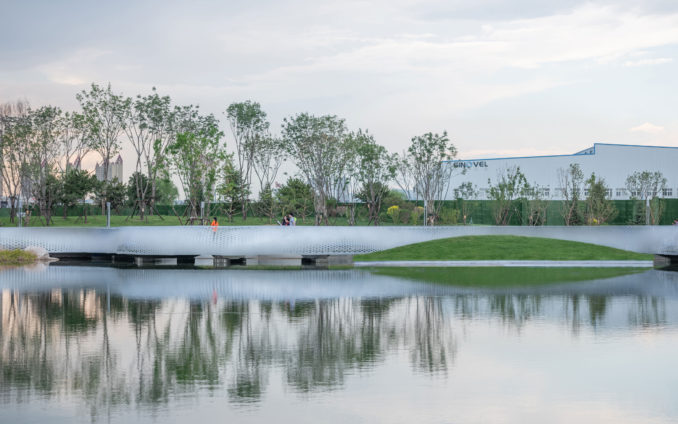
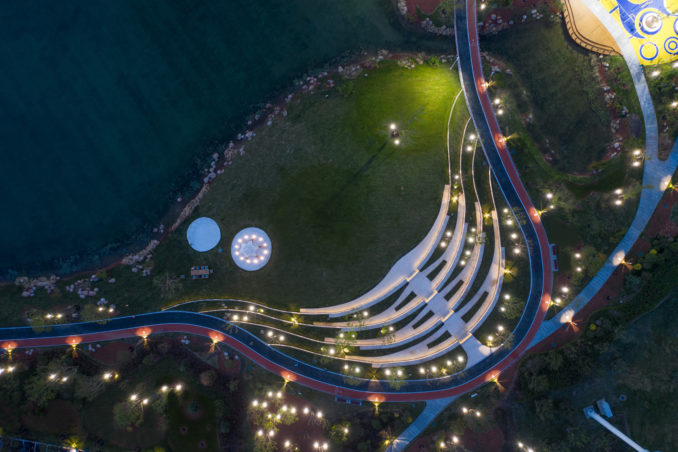
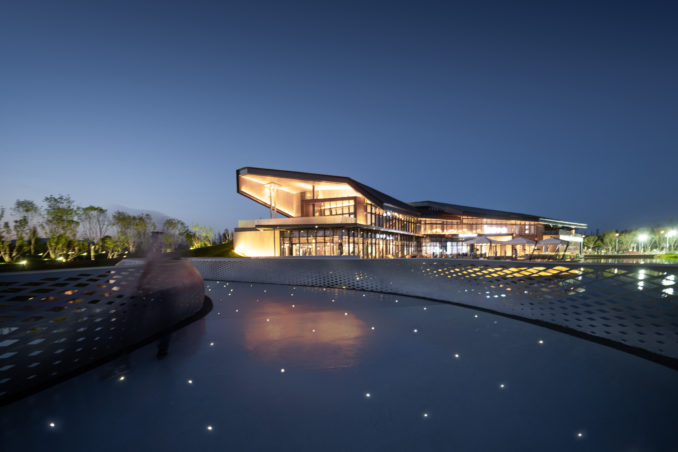
Situated on 22 acres between Baotou Wenhua Road, the Qingshan freeway, and to express the sense of care through design, to preserve the core emotions by everyone’s participation, to show the respect of the venue and natural order, the integration and transition of art form a new, immersive experience, Baotou Vanke Central park have transformed a derelict and wasteland into lush landscape of lake, swales, Mongolian meadow gardens, and active urban spaces.
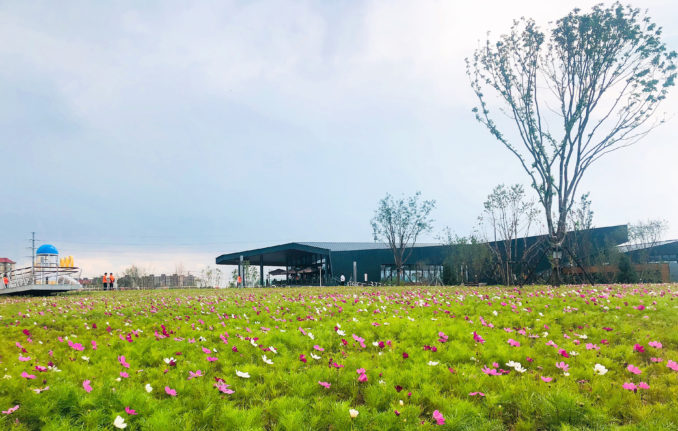
Design and sustainability come together in this project to produce a new type of urban landscape that is active, innovative, resource-conscious, and ecologically rich.The sustainability of the parks can be measured not only in terms of ecology, water, energy, and materials; but also in terms of social vibrancy as places that promote the health and wellbeing of the people who experience them.
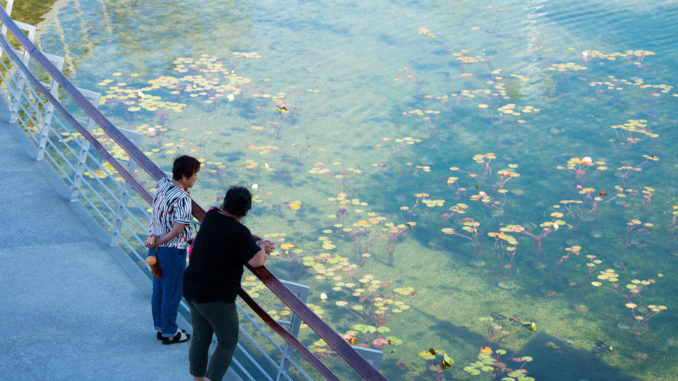
Along with the existing watershed terrain and the alignment of the lake integrates to create diverse flow patterns which are characteristic of natural water systems, creating ecologically valuable, natural and diverse habitats for biodiversity. It not only conforms to the watershed terrain, but also creates a rare large open water surface in Baotou. In addition to the diverse activity space along the shore, the lake is built to reflect the image of the front elevation of the tourist center, facing the main entrance of the park. Walking through the plaza, the winding shore line, the undulating architectural reflections and the rich layers of canopy lines, together form a gorgeous and modern artistic painting. The Crescent Bay besides the bridge shows the charm of exquisite modern design with a simple flowing curve.
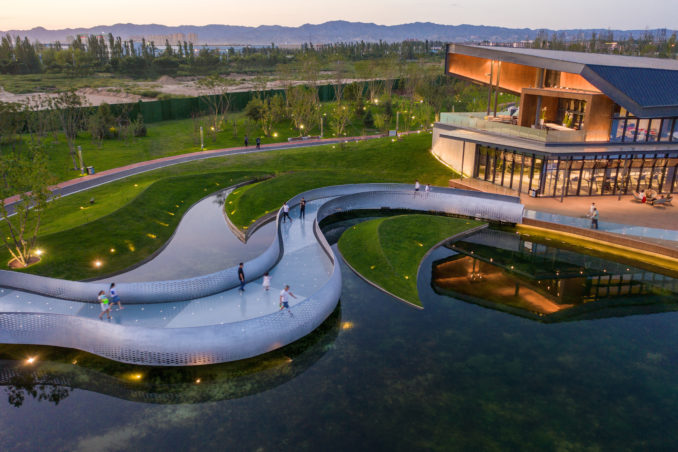
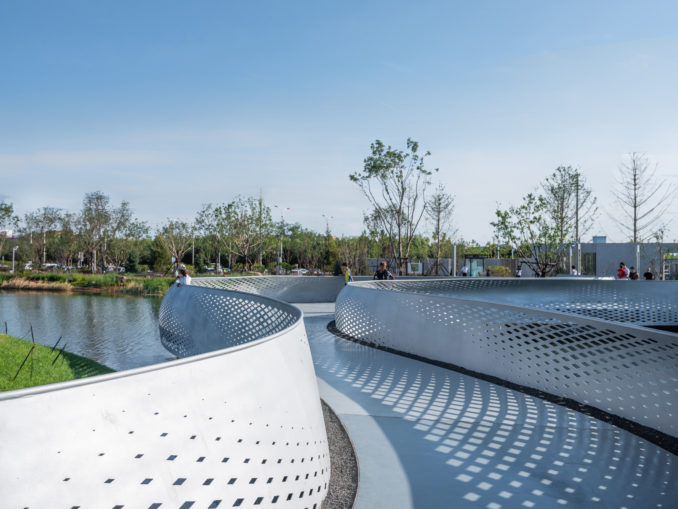
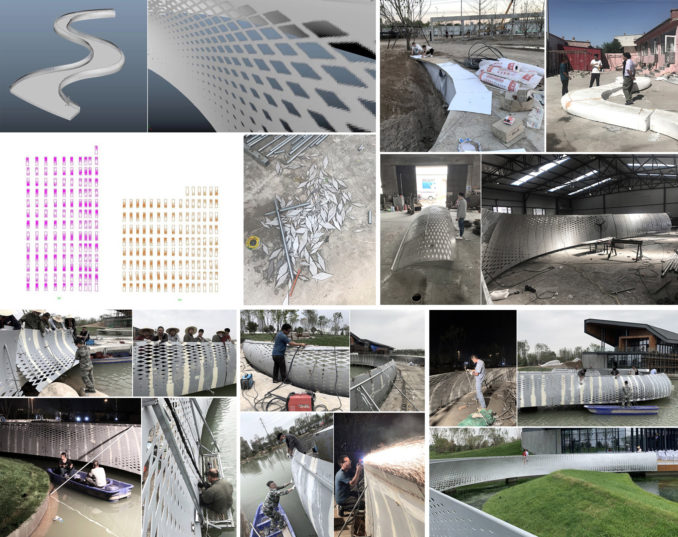
Sustainability + Collaboration
The project offers a new model of sustainability for similarly scaled projects– one that carefully balances environmental and cultural considerations. Areas of the project which are not planted contribute to the social sustainability of the project, which is uniquely high. Developed in close collaboration with the city, Vanke team and community, the park’s range of social spaces include areas for quiet contemplation, a large community gathering space, and inclusive play area for all ages and abilities. The project specifically promotes human health through a series of walking trails and loops.
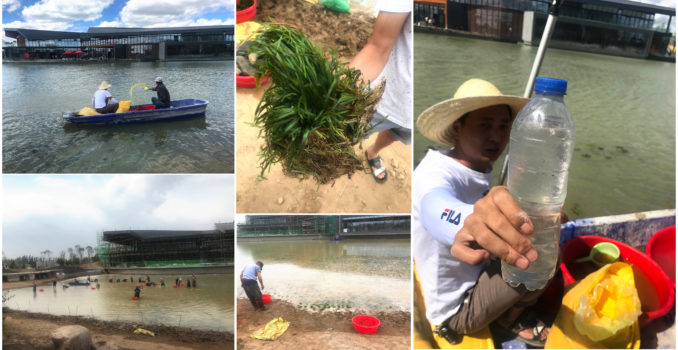
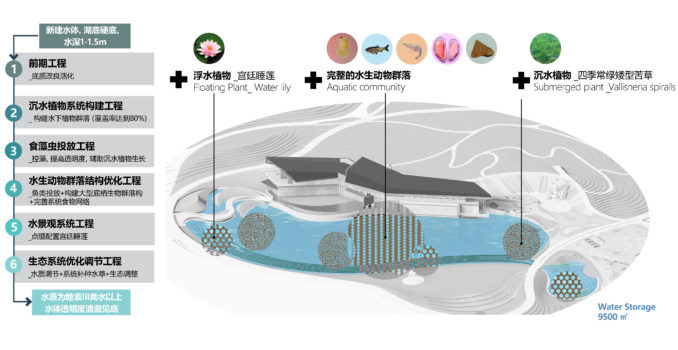
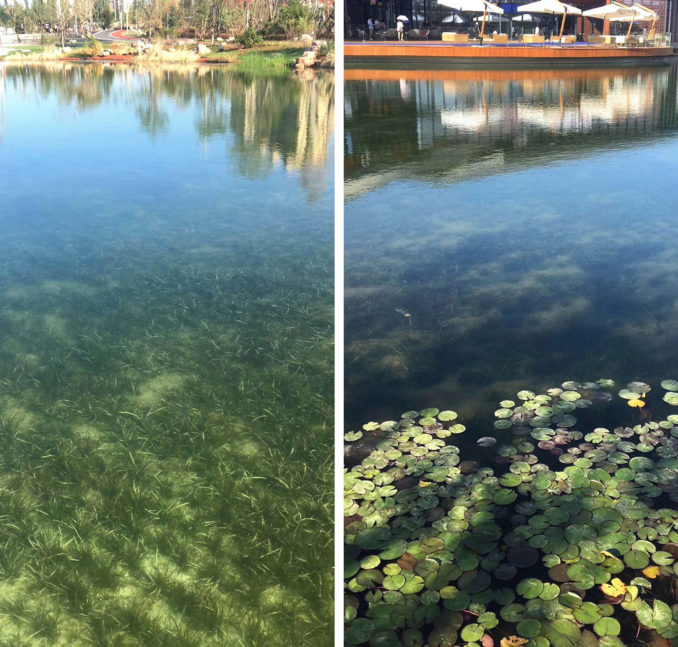
Playground
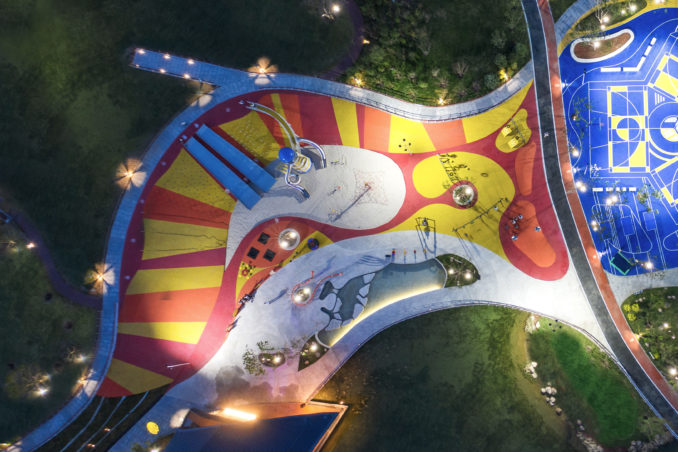
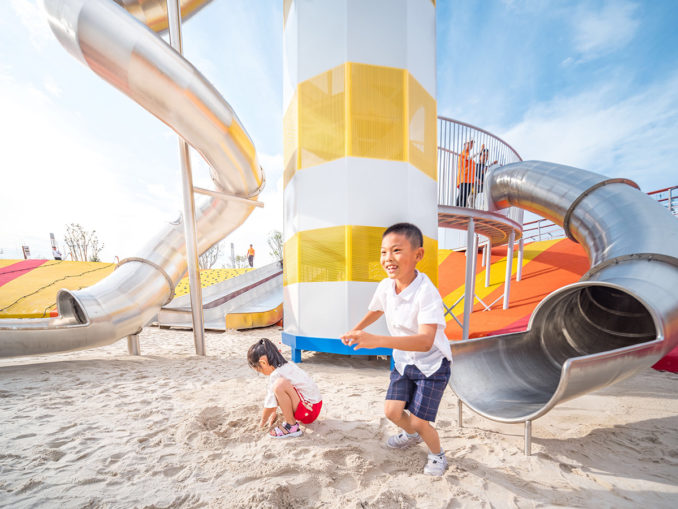
Location and Master Plan
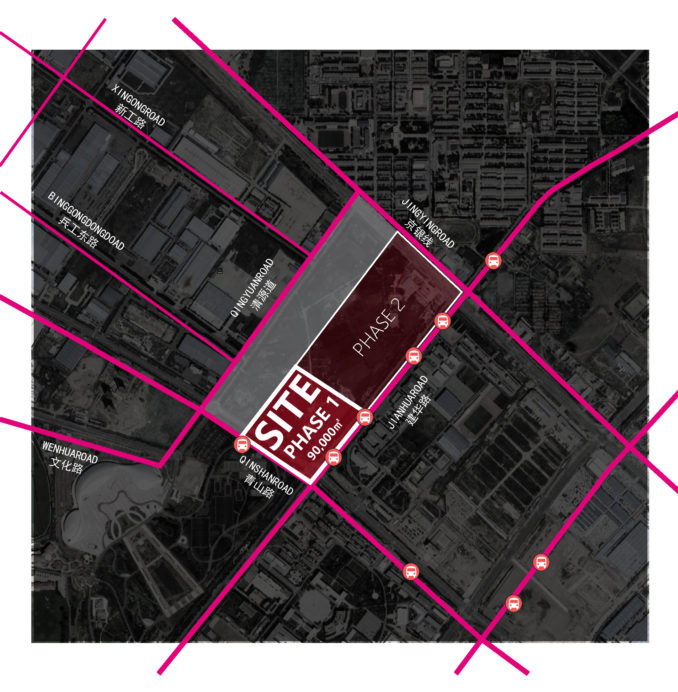
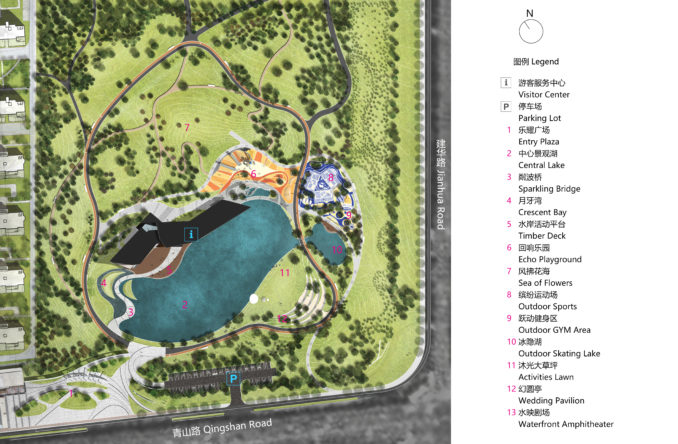
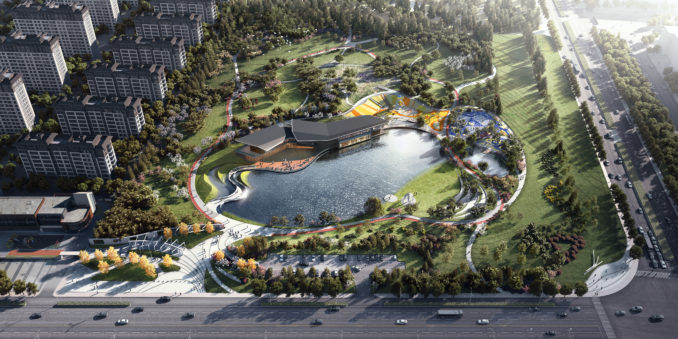
Baotou Vanke Central Park
Landscape Architecture Firm: ZAP Associates LLC
Additional Credits
Architecture Design Team: Zephyr (US) Architects P.C.
Interior Design Team: Beijing INFIISPACE design co., LTD.
Clients: Taiyuan Vanke
Engineering: Shenyang Jialin landscaping engineering co., LTD
Landscape: ZAP Associates LLC
Sculpture Consultants: Beijing Boyi Meiyuan sculpture art co. LTD
Vanke team: Xinkuang Liao, Shiming Zan, Zhenfei Chang
Playground Manufacturer: Kaiqi Group CO., Ltd.
Photo credits: Ren Yi / Qiu Ripei

