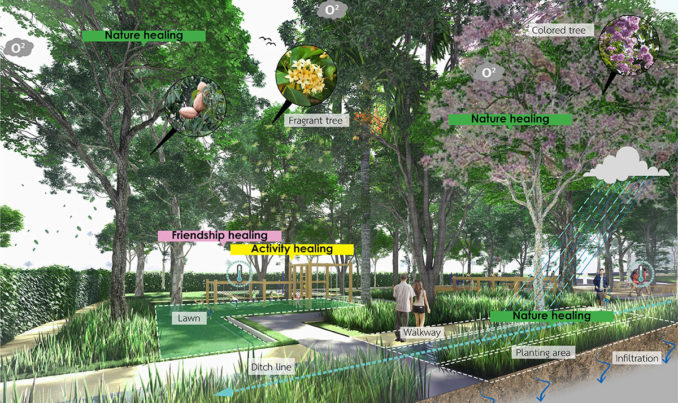
Bang Bua Thong 2 hospital is located on agricultural land surrounded by urbanization area which has gradually increased in recent times. The role of the hospital would be more than cure the people from disease but be layered with other dimensions: food production, water management, etc. It could compare with the “house” which has many rooms with differently essential functions supporting life events daily. The front part of house could be activity area, relax area, etc., and the back of the house could be support area. As mentioned before, the hospital could be called “HouSePITAL”
“HOuSePITAL provide a sense of being home
where every space support life and healing process
where every space as an outdoor classroom for community
where every space as a park for the city
where every space be a Bang Bua Thong’s culture
where every space belongs to Bang Bua Thong people”
The concept of making home-like feeling by using the local elements: local wisdom from surrounding agricultural pattern and system, local materials and planting. For healing process, It is simple patient or others could be healed by abundant nature, friendship from community space, activity for physical and mental development, mind from spiritual space and architecture good-quality space.
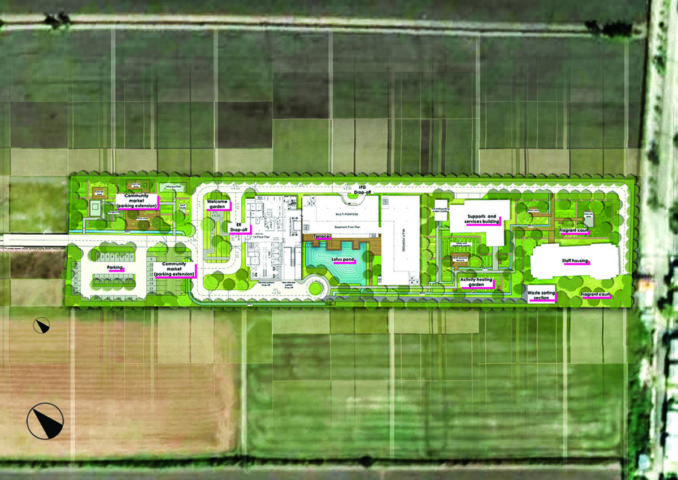
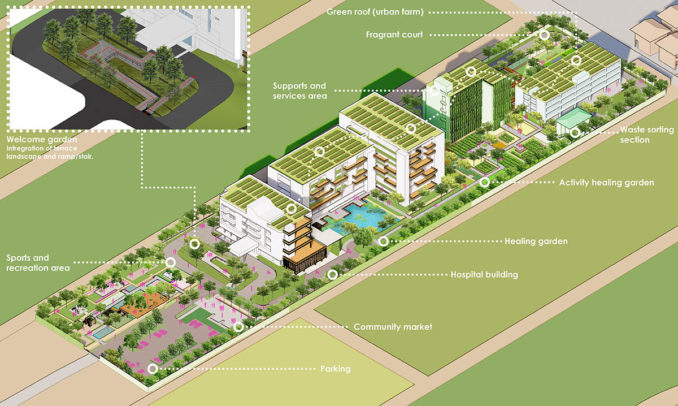
Bang Bua Thong 2 Hospital locates on agricultural land in Nonthaburi province, not far from Bangkok (Thailand’s capital city), where urbanization is in progress. Agricultural lands around are gradually turning to villages with high-density living and the need to develop the efficiency of the hospital and create the proper environment for healing is the challenge for the design that cause the 5 strategies:
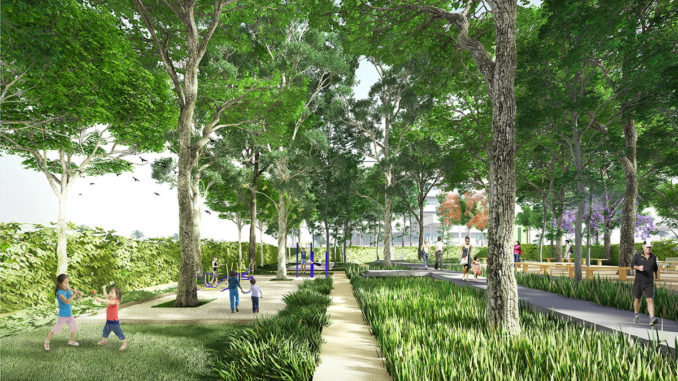
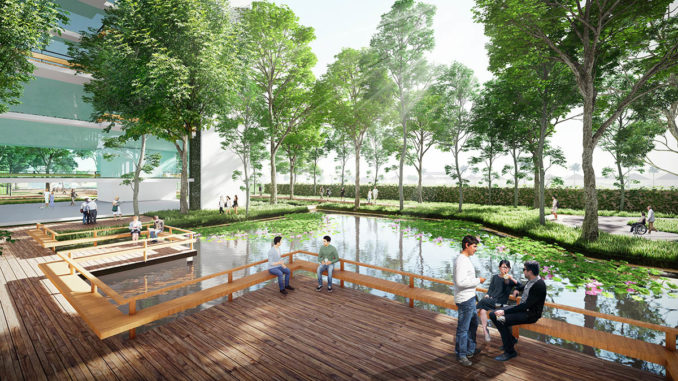
Strategy01 – The direction of development is to bring the local agricultural concept and system (ditch & dike) into the site
Strategy02 – The water management concept is to connect every area with a small canal from the rice field pattern and during the storm, lower areas could be flooded
Strategy03 – From a limited area and budget, all elements used must be low maintenance by balancing earthwork on site, choose the local therapeutic plants and local material e.g., wood, gravel and sand washed, etc
Strategy04 – The participatory process lets the designers know what local people want, the problem of this area, and the opportunity by listening to them. The result from the process was a map with activities to meet locals need and then designers develop it into a zoning map or diagram in which the activities are located properly, some activities might be relocated because of site constraints but it still appears indoor or outdoor.
Strategy05 – The healing concept is divided into 5:
Nature healing – The use of local natural elements: evergreen tree, colored tree, a fragrant tree which help releave stress and anxiety, and the pond and small canal create cool atmosphere while their running sound is calmful.
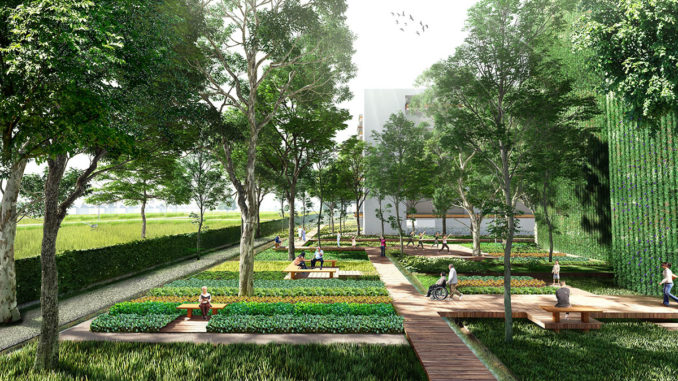
Friendship healing – Humans can release stress and anxiety by talking with each other. The outdoor space promotes group activity by having many pocket spaces. At Herbs and vegetable plots where a good new relationship begins people help each other farming
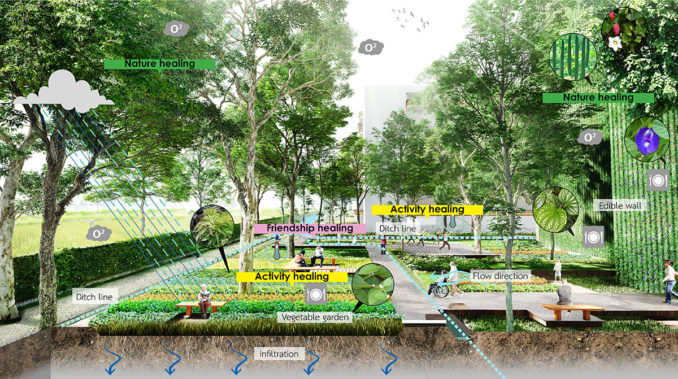
Mind & Cognitive healing – In the hospital building, it has religious space already. The outdoor space, it has spiritual space also. The spirit house is located in the front part of the hospital where all people could approach comfortably.
Activity healing – The activity area in the hospital focuses on physical and mental relief. For physical relief, there are an exercise area, playground, sports area, and jogging track and for mental relief, there is a yoga terrace and herbs and vegetable plot for harvesting.
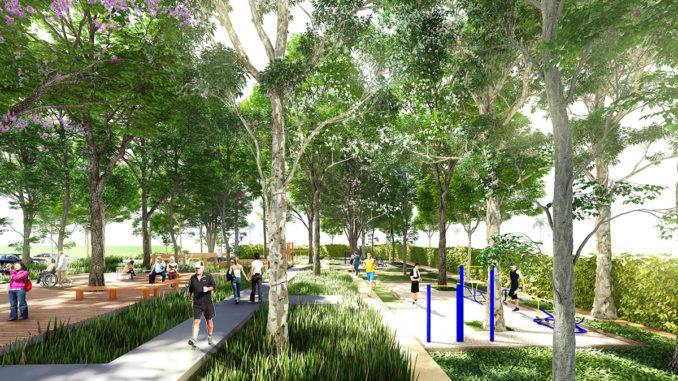
Architecture healing – The building with a homey scale creates the feeling of being home. Patients in the building take advantage of outdoor natural spaces. On the other hand, the buildings provide a good view from looking outside in by their green facade which is edible.
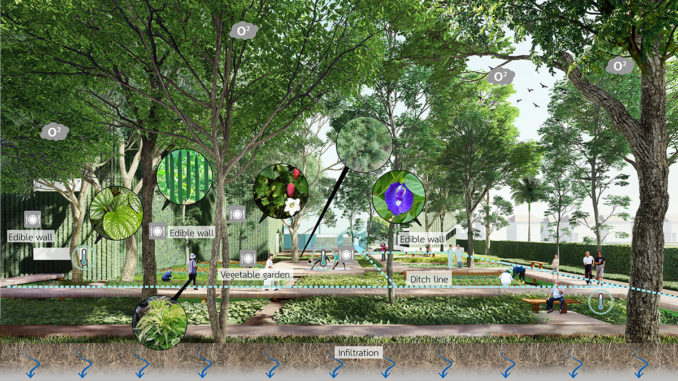
The role of Bang Bua Thong 2 hospital to the surrounded area is not only to cure the people around of disease but be the recreation area or gathering space for a special occasion of community around, be the knowledge resource or local wisdom library for student, be the catchment area during the storm and be the animal habitat also. We could call the hospital supports lives in multiple dimensions.
“HOuSePITAL: Be the house with well-prepared system to support every life event”
Bang Bua Thong 2 Hospital
Client: Thai Health Promotion Foundation
Landscape Architect firm: Arsomsilp Community and Environmental Architect
(LA who worked on the project: Landscape studio by Arsomsilp)
