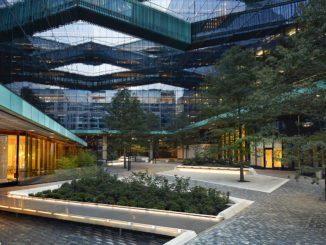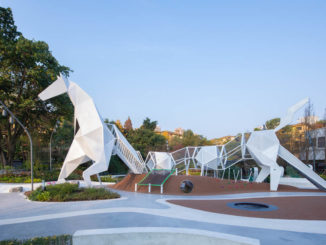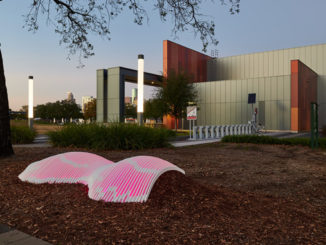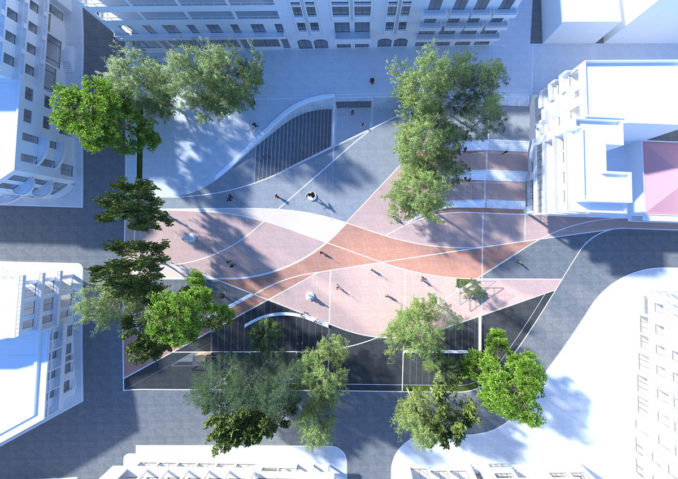
Riverborn Square: Land n Arch has won first prize in the architectural competition for the redesign of Farsala square
The founder of Land n Arch, Eirini Androutsopoulou, has won first prize in the architectural competition for the redesign of Farsala Square. Once constructed, the residents of Farsala will gain an important new public space, which constitutes the core of the city’s social, cultural and commercial life in the city center.
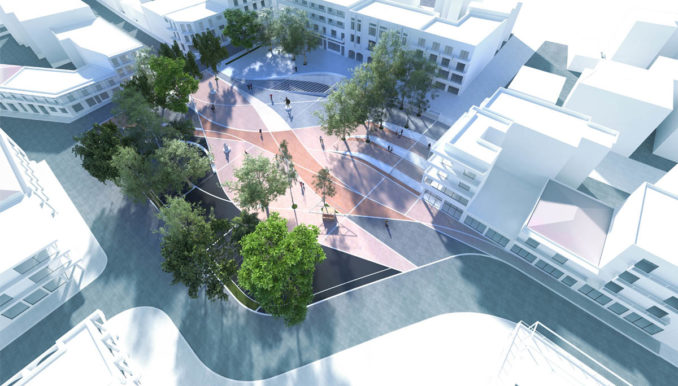
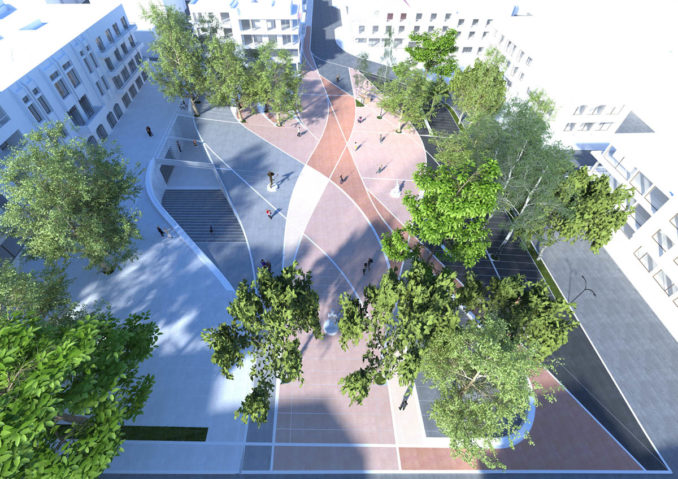
The proposal allows for free and uninterrupted movement while maximizing the available open space. The design removes any physical obstacles and creates a single accessible surface from all directions. As a result, it maximizes the amount of public space.
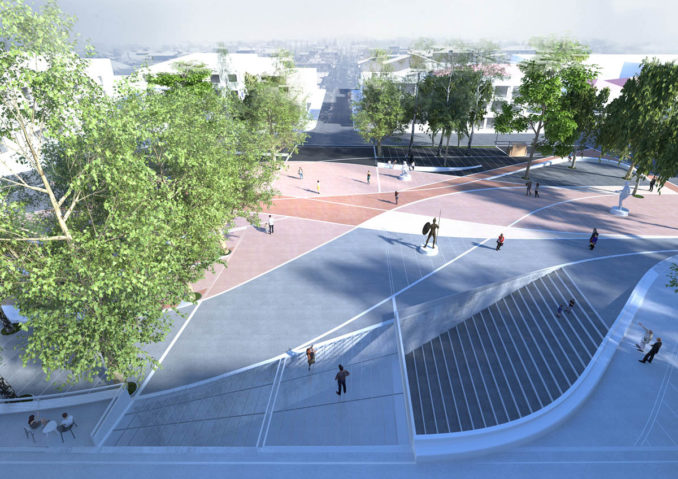
A cohesive space is also created by a variety of carefully selected materials. The natural flow of the materials reinforces the feeling that the square is a continuation of the urban environment. One feels that the square has always been part of the city while there is also a free movement which creates a needed contrast to the existing urban structure.
The new Farsala square has a unifying effect on the surrounding urban environment. Its modern design acts as a means to highlight the central position of the square in its urban context.
The design creates a synergy between the urban structure and the square. It receives the flow of the urban streets and diffuses them on the surface of the square, transforming it into a canvas of different gatherings and movements.
The city of Farsala is an important site in Greek mythology, as it is the place where Thetis baptizes her son Achilles. The new square completes these mythological poles, of the spring (Thetis) and the delta (Achilles). The project acknowledges and respects the square’s history. The square is born from the river – Riverborn square – and the geometry created by the integration of the urban flows is reminiscent of a river delta.
Landscape Formation
The square is gradually elevated to meet the pedestrian street on the west. The acute angles of the steps slowly and softly fade towards the center of the square where they create sitting areas. The intermediate levels pass through the shaded sitting areas and gently merge with the rest of the square.
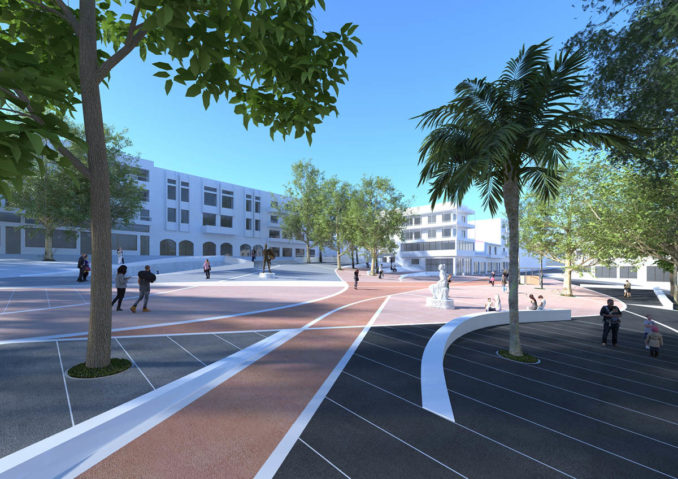
This proposal reinforces the city’s North to South axis. The design emphasizes the institutional character of the City Hall and strengthens its position in relation to the rest of the buildings which surround the square.
The secondary entrance of the City Hall located at the lower level of the square as also presents a soft continuation of the public space of the square.
Vegetation – Statues – Lighting
The existing vegetation is enhanced by the addition of local species that thrive in this area. The new vegetation will add color to the square, gently mark the entrances, and strengthen the character of the square as they follow its new free-flowing ground lines.
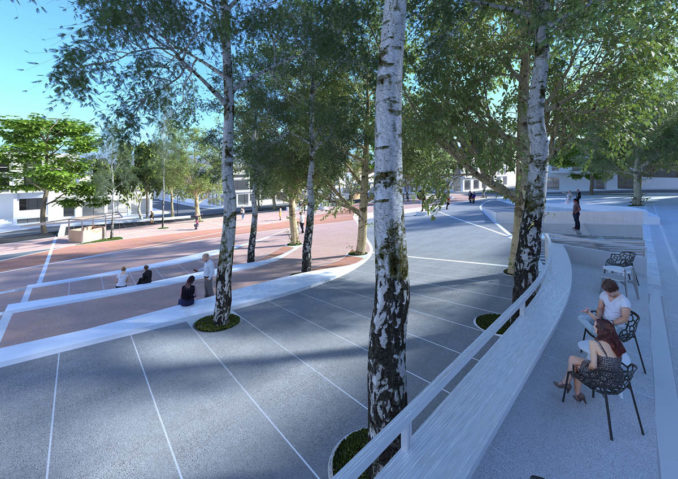
The existing statues are placed in prime locations where they can be easily seen and can draw interest. They now have a defined role and act as exhibits in the open Farsala square.
A key feature to the square is the metal joints used for the in-ground lighting. This lighting highlights and marks the paths and sitting areas of the square, as well as the areas where the statues are located.
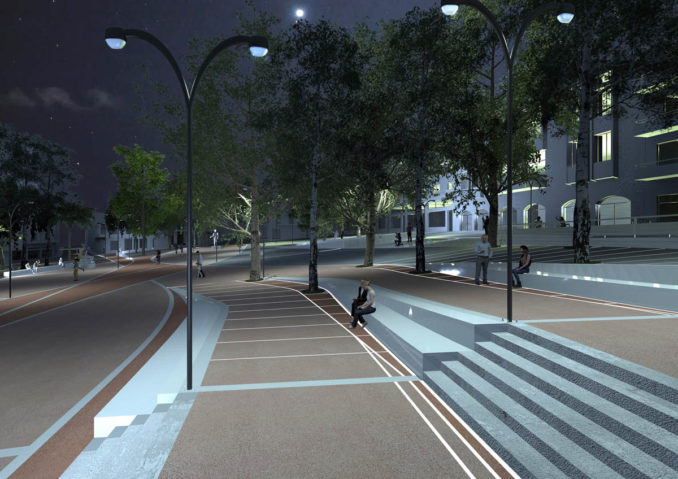
In addition to the in-ground lighting, elevated lighting follows and enhances the outlines of the square.
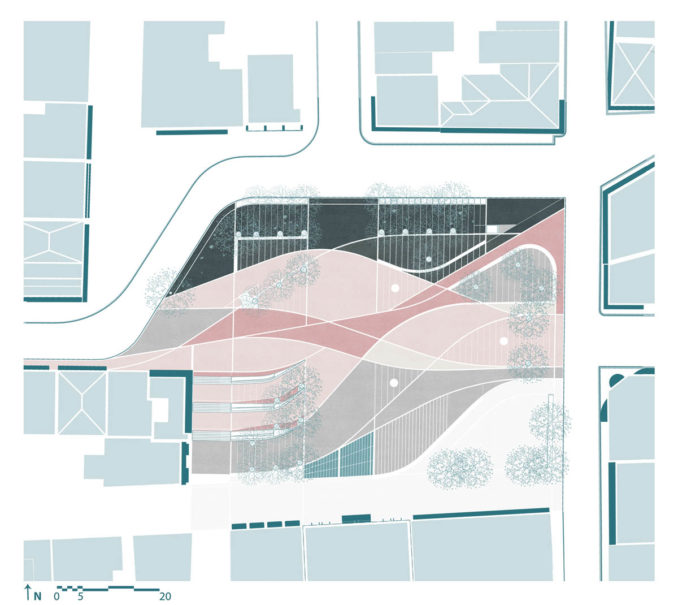
Farsala Square
Location: Farsala, Greece
Year: 2021
Type: Architectural Competition
Prize: 1st prize
Architect: Eirini Androutsopoulou
Image & Text Credits: Eirini Androutsopoulou/Land n Arch

