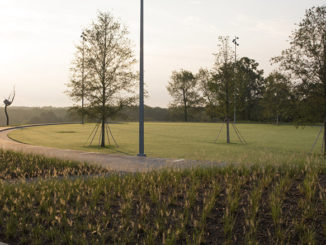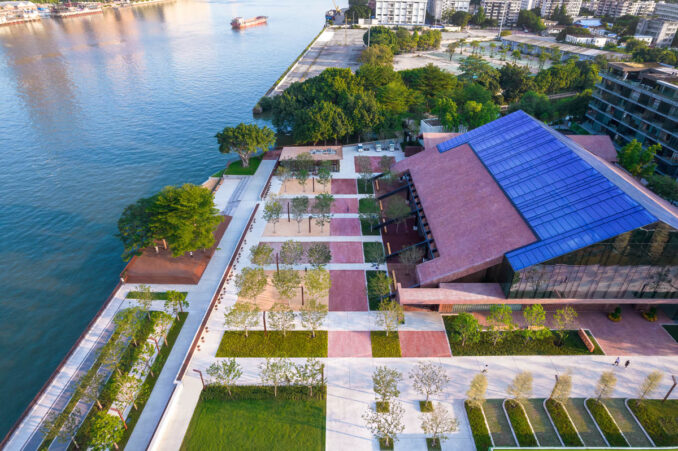
Located by the rear channel of the Pearl River in Guangzhou, the Bai’etan Exhibition Center Landscape project spearheaded the transformation of Julong Bay into a resilient and vibrant mixed-use district. A former industrial site occupied by large warehouses, factories, and docks has become a public waterfront with a variety of spaces and programs that serve nearby communities.
The site was once bustling with cargo ships and heavy trucks. After rapid urbanization in the past few decades, heavy industries gradually moved away from the city, leaving behind empty concrete yards and abandoned buildings, a far cry from the area’s past glory. The existing floodwall acted as a physical barrier separating people from the river; the extensive pavement and vertical embankment offered no ecological value or outdoor comfort; the characteristic elements of the place were hidden behind the clutter; and the significant amount of debris from demolished buildings required costly disposal.
Transforming the site with Design Innovations
In 2020, the area began its transformation into a new urban district mixing office, cultural, commercial, residential, and recreational uses. As a pilot phase, the three-hectare Bai’etan Exhibition Center site was supposed to become a public waterfront, providing rare opportunities to access the Pearl River offering a variety of spaces and programs for nearby communities.
The design team developed a series of innovative approaches that integrated ecological, social, and economic sustainability to embrace the site’s cultural identity, rehabilitate its degraded ecology, reduce the project’s carbon footprint, and lower construction and operation costs.
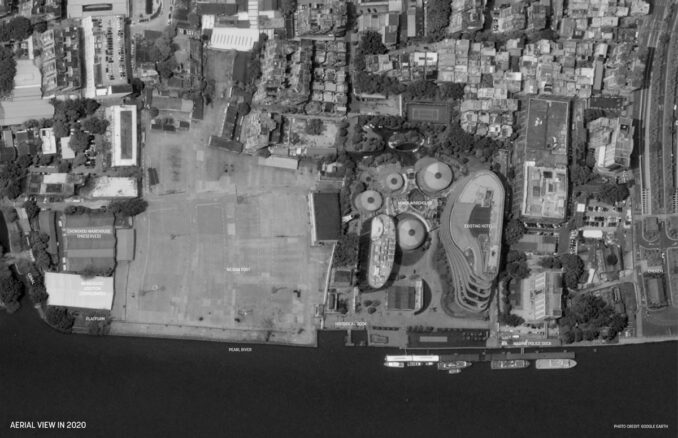
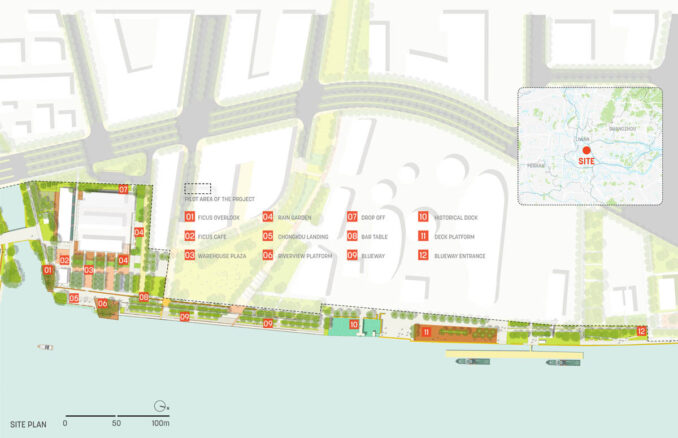
Celebrating the site’s unique character
The design concept, Living with Ficus, connects Julong Bay’s past with the future via its most distinctive landscape feature. The existing Ficus grove along the canal is preserved for shade, habitat value, and site identity. Patterns inspired by the Ficus, warehouse, and river are applied to the floodwall and railing designs, while the Ficus Café activates the waterfront and generates income to support the project’s daily operation and maintenance costs.
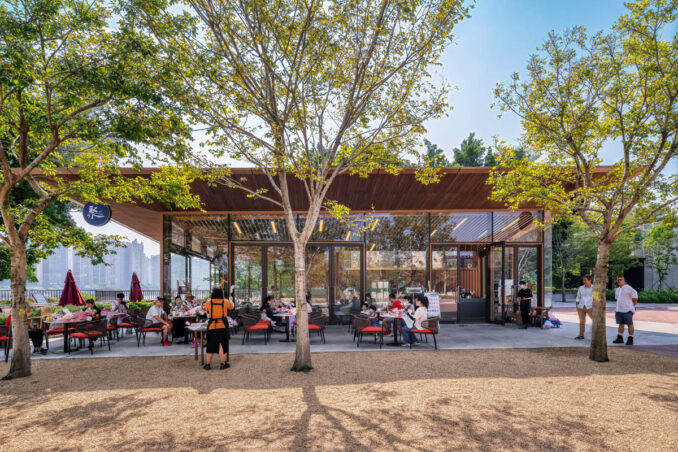
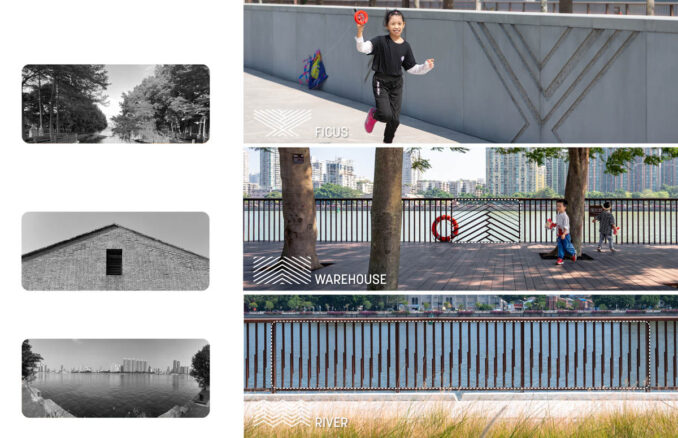
Bai’etan Exhibition Center Landscape’s spatial design establishes a conversation between the contemporary public landscape and the site’s industrial history. The Warehouse Plaza extends the historical building façade configuration, and the restored Chongkou Landing recalls the busy working riverfront while providing a unique focal point and access to the river.
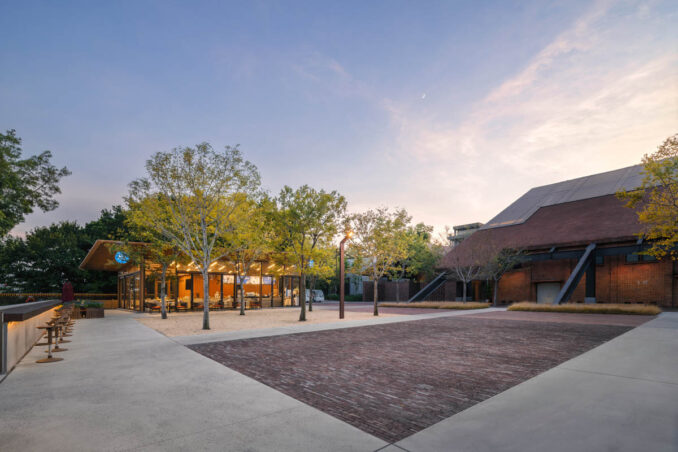
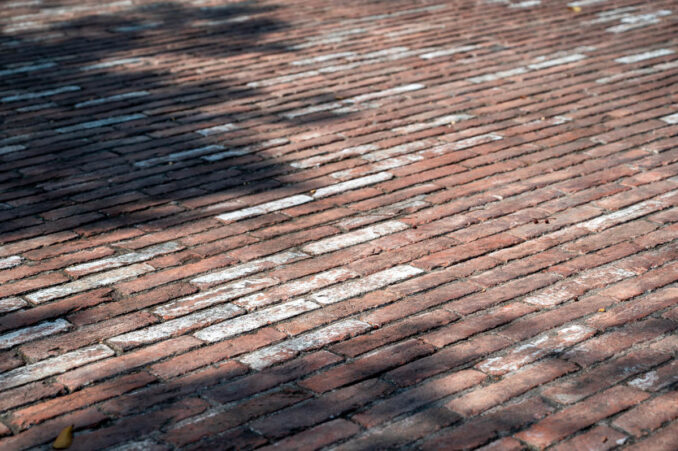
Providing diverse programs for all people
Social sustainability played a critical role in the project’s decision-making. The entire site is made universally accessible, free and open to all, and flexible spaces across the site accommodate diverse activities. Groves of native trees in the Warehouse Plaza provide much-needed shade while allowing for various uses, and the salvaged concrete pavement at Michelia Yard acts as a casual outdoor party venue.
Besides serving as morning exercise areas for senior citizens, the Riverview Platform also boasts spectacular views of the river, and the Ficus overlook provides an intimate experience near Chongkou Canal. The Pearl River Blueway acts as a comfortable slow traffic corridor, with shaded paths for cycling, jogging, and strolling along the river.
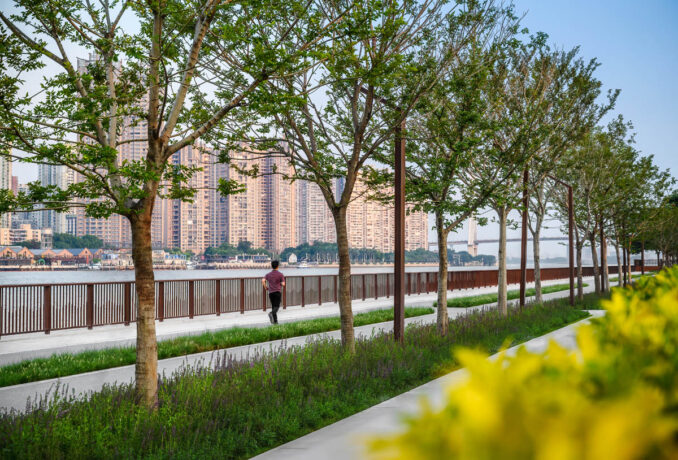
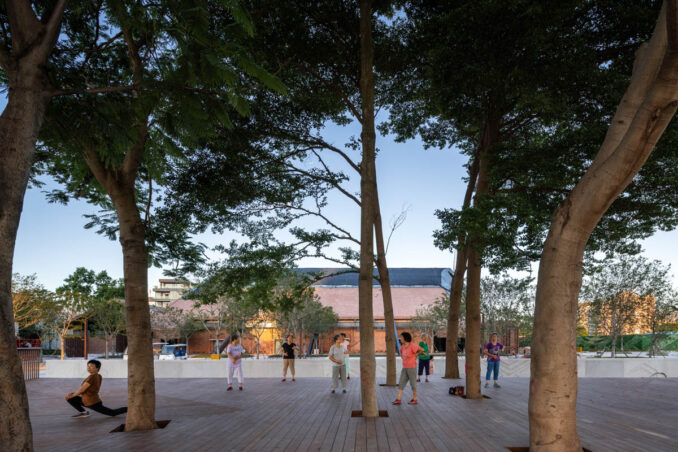
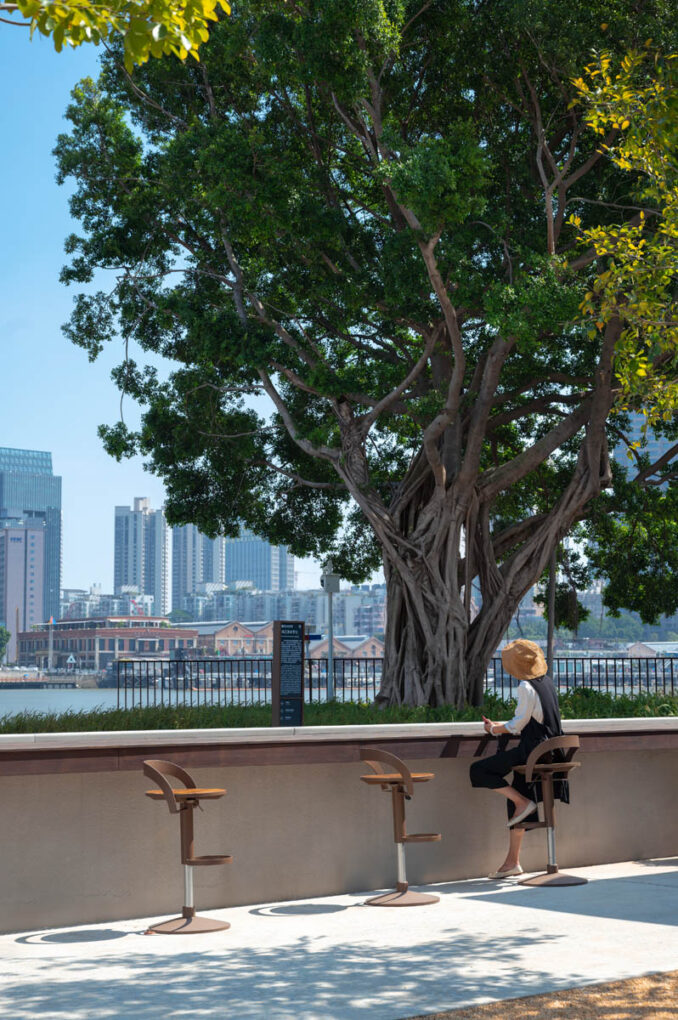
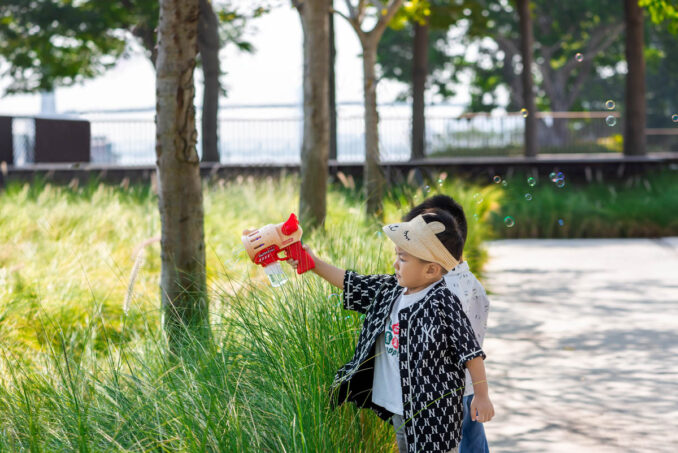
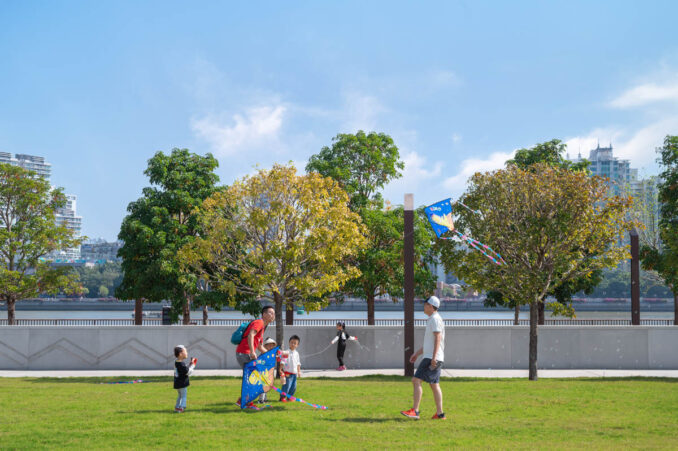
Creating an environmentally conscious place
The project maximized material reuse and preservation to reduce its carbon footprint. Existing bricks, concrete, and wooden beams were salvaged and repurposed into landscape elements; existing flood walls were integrated with bar tables and benches; and most existing trees were preserved, providing valuable shade and habitats on site. Comprehensive assemblies designed at decking and floodwall cladding allow the material to be easily dismantled and reused in the future.
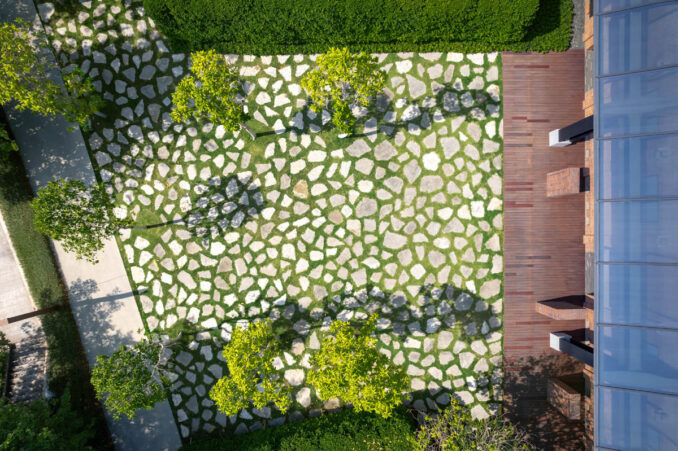
A strong and fast renewable material, bamboo lumber, was used for all benches, bar tables, handrails, and decking, while extensive shaded spaces created a comfortable outdoor experience and reduced AC usage in nearby buildings. Local materials and contractors were sourced to decrease the project’s embedded carbon and help the local economy.
Nature-based solutions were adopted to increase urban resilience and restore native habitats. Extensive newly planted vegetation not only provides comfortable outdoor spaces and enhances the local landscape, but also effectively reduces the urban heat island effect and AC usage in nearby buildings. Rain gardens and permeable paving help control 82% of runoff on site. All new plants are native to the region, which not only reduces irrigation water usage but provides valuable habitats for wildlife. Gabion walls replaced existing hard embankments to provide additional habitats for aquatic species.
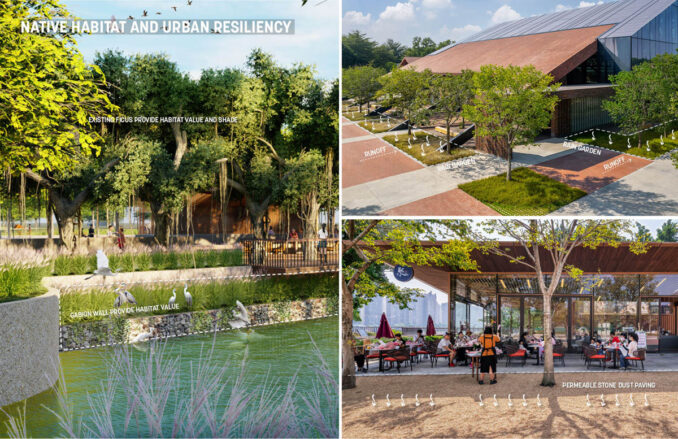
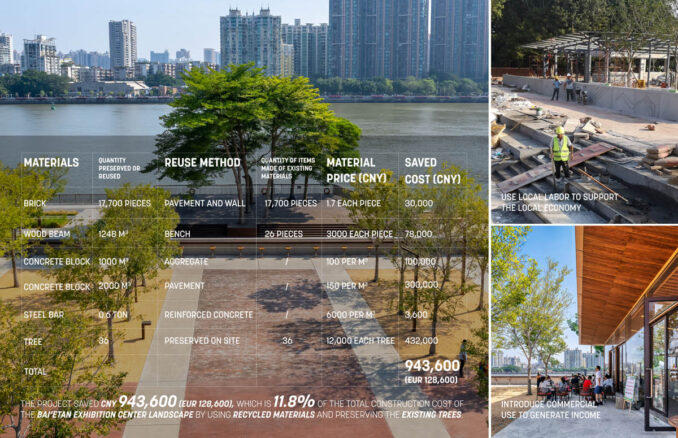
As a result, the Bai’etan Exhibition Center Landscape has not only become a memorable place embracing its industrial history and native landscape, but has also reduced 365 tons of carbon emissions and saved 12% of construction material costs, cut down electricity usage by 60%,and saved $8,000 annually in stormwater management costs after occupancy, compared with conventional design.
It has received the first SITES Platinum certification in China and now serves as a sustainable model for the urban regeneration of post-industrial sites in Guangzhou.
Impact
Since the completion of the Bai’etan Exhibition Center Landscape, it has received extensive coverage in local and national media. The client, one of the leading developers in the Great Bay Area, has expressed high regard for the project, describing it as “the onset of the largest sustainable urban regeneration project in Guangzhou.” It has become a successful case for urban regeneration of industrial brownfields in China, not only environmentally, but also from a social perspective, as it “encompasses a full-cycle of redevelopment and management of historic factories, villages, and cities in the area.”
Since its completion, the project has received considerable attention from the surrounding communities and the Great Bay Area as a whole, and drawn many visitors from local schools, government agencies, and the design field. Its success has attracted large capital investments in developing eleven parcels nearby, catalyzing the urban regeneration of the entire area.
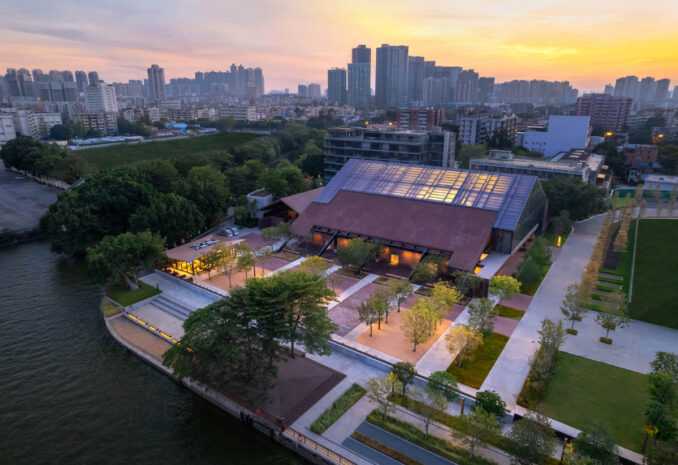
Bai’etan Exhibition Center Landscape
Landscape Architect: Sasaki
Image Credits: Courtesy of Sasaki


