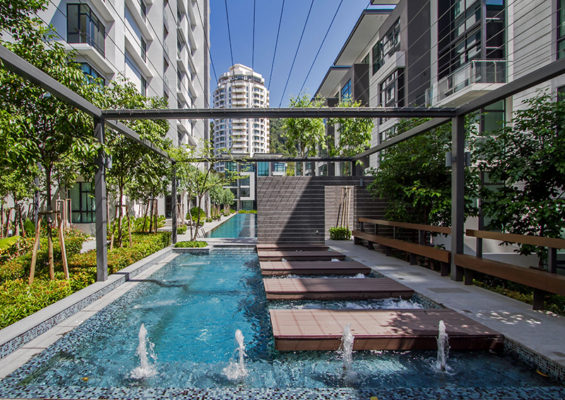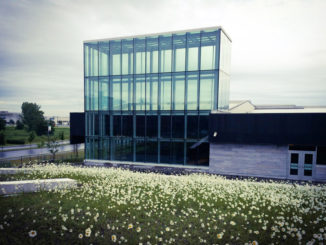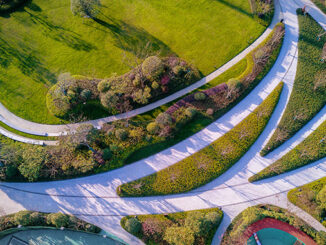Far from the ordinary, yet near to everything else. The Address is strategically tucked in a quiet corner of a township of Bukit Jambul. Located in the midst of Bukit Jambul, The Address enjoys the classy company including Hotel Equatorial, Bukit Jambul Country Club whilst a short drive away from Queensbay Mall and Subterranean Penang International Convention & Exhibition Centre (sPICE). 9 acres development offers the privacy yet low density which consists of only total 148 units with 24 duplex lofts and 124 boutique condominium units.
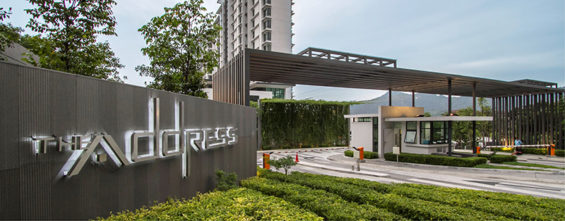
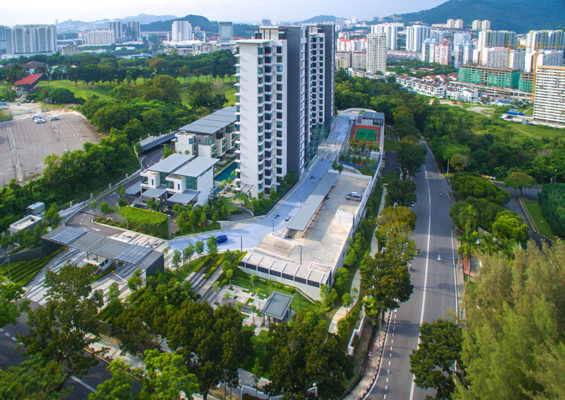
Concept and design approach
The master planning concept for the entire development was driven from an animal architecture- the habitat of Beavers, creating of an ideal, peaceful and sustainable living space that surrounded by the expansive sky, lush greenery and serene waterfalls ahead. Learning from Beavers, the entrance gateway in linings tangibly patterned metaphors as a magnificent beaver dam that serves a welcome and secure access to the living space; centered water bodies comprise of swimming pool, children pool and Jacuzzi area are implicitly interpret as a water bank with vibrant activities that conducive to life, whilst existing exclusive boutique architecture interpret as number of beaver lodges been built on the shore ecologically. Not only that, but even the circulation and connectivity of the space resembles the slides and channels that beavers make where they enter and leave the water. A series of tangible lines pavement in grey colour tone are humbly stretching from the entrance to the courtyard garden and towards the end of corner at Barbeque area, inter-connected the fragmented landscape as a whole for better human flows across the spaces.
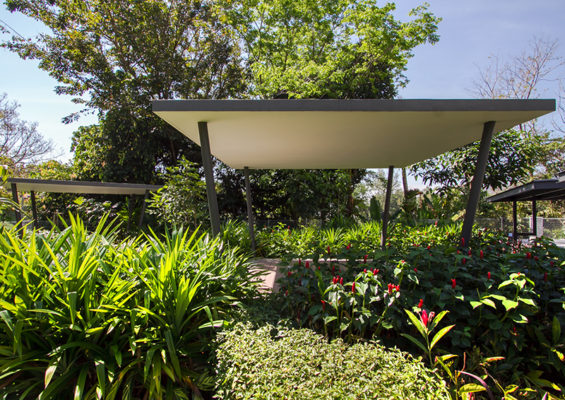
The Project seeks to express and elaborates the natural elegance of white birch that planted in a distinctive grid pattern. A group of Eucalyptus camadulensis has been planted rhythmically on the elevated courtyard garden and swimming pool area. With its emphatically bright-hued barks and vertical white-lined character, constituting a transcendent experience in a vertical forest where people can experience the astounding diversity and multiplicity of bark pattern and textures.
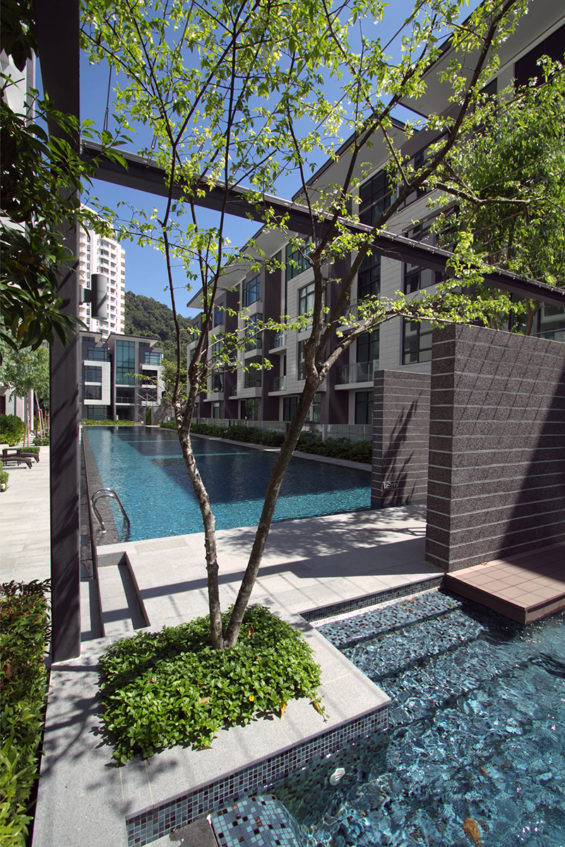
The Main swimming pool was created as a natural formation to the ecosystem. It metaphors the ecosystem like wetlands that resulted by construction of Beaver’s dam. A raise up terrain along the edges of the pool with different level, resembling the beaver dam to slow down the runoff water from the pool and reflects the natural formation of ecosystem by building a dam. The terrain also tends to reduce the water loss from splash out and boisterous play for water efficiency.
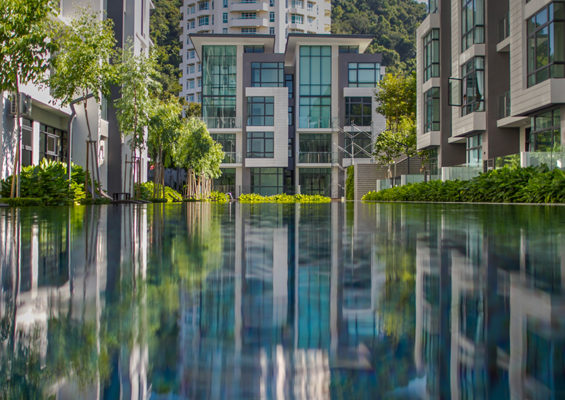
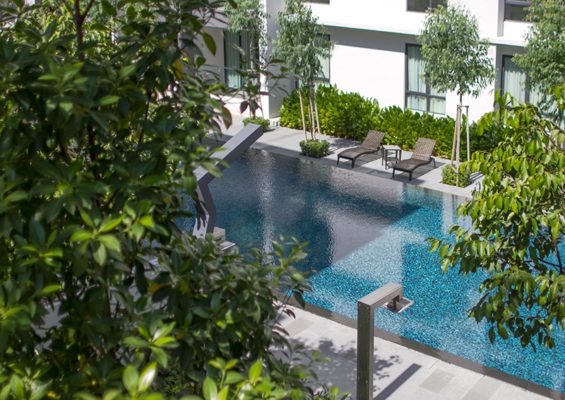
An interactive play den combines the art and play for kids to explore, create and have fun. The adventure play equipment gives a sense of curiosity and fantasy, suggesting a variety of adventures and challenges that stimulates their creativity and imaginations.
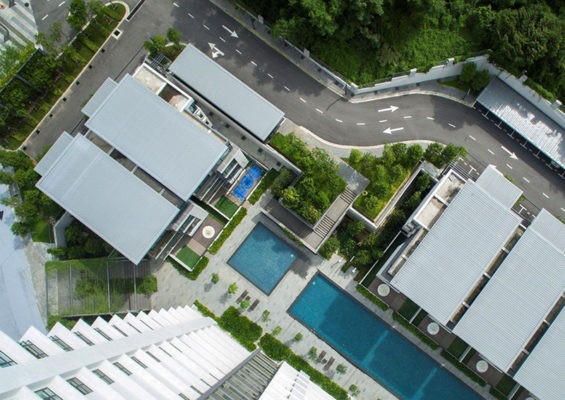
An innovative practice in sustainability meant to decrease the environmental footprint whilst improve the biodiversity and ecology value. An interactive food hub where it perfectly blends the culinary herbs, local fruits, and flower together, create a vibrant living classroom to promote the diverse cultures and local culinary traditions whilst educate the community about the sustainability of medical floral and cultivation.
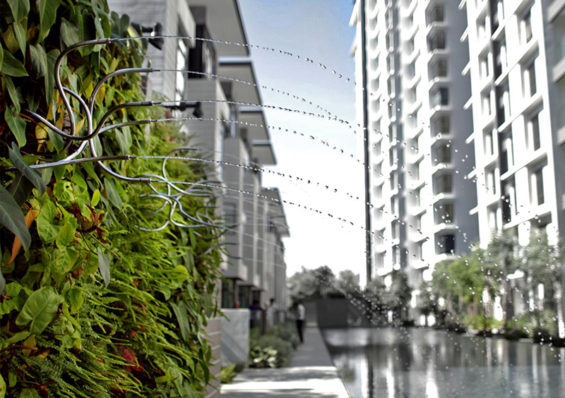
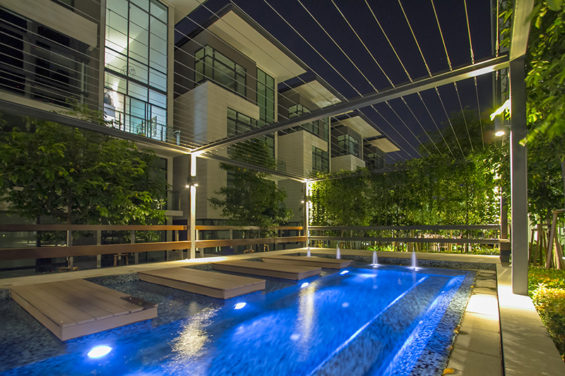
The Address, Bukit Jambul
Landscape Architect | Landart Design Sdn. Bhd.
Client / Owner | Island Golf View Sdn. Bhd.
Main Contractor | Jurutama Sdn. Bhd.
Hardscape Contractor | ES Heng landscaping Sdn. Bhd.
Softscape Contractor | Island Garden Decorator Nursery
Planner | GSD Architect
Architect | GSD Architect
Engineer | WHN Consulting Sdn. Bhd.
Quantity Surveyor | Kuantibina Sdn. Bhd.
Photographer | Iznan Ismail

