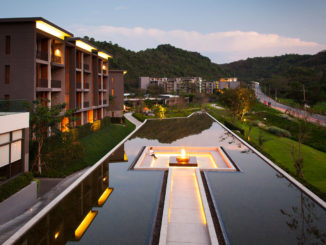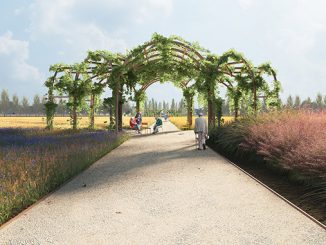Winner in the 2021 WLA Awards – Merit Award in the Built-Residential category
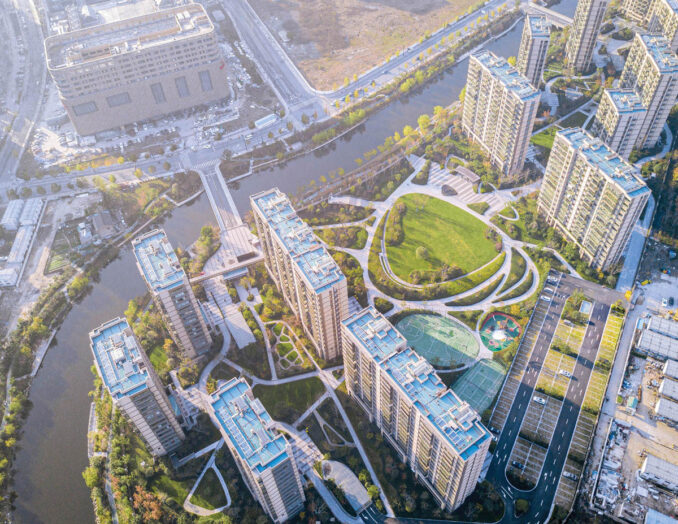
Historically, Hangzhou is famous for its scenic landscapes, poetry and tea cultivation. Today the city is highly urbanized with some protected national parks, but vastly reduced green space overall. Hangzhou’s rising population has pushed the urban boundaries outward, where city dwellers seek space to breathe, exercise and engage with each other and the natural beauty that surrounds them.
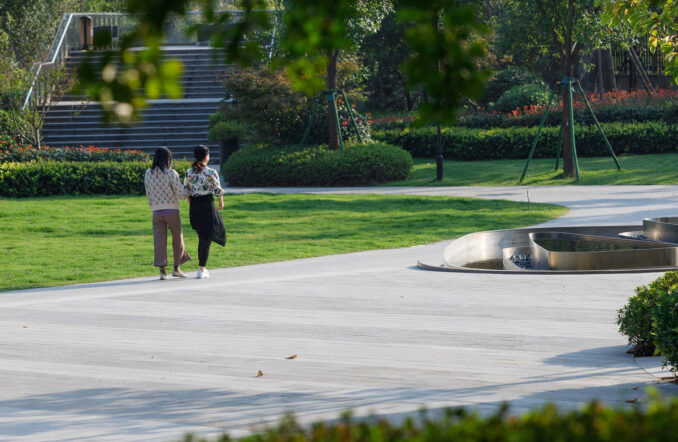
Just East of Hangzhou’s famous West Lake, Pengbu Central Commons realizes a new vision for urban life, one that is rooted in history and environment. A focus on cultural and ecological relevance makes this a unique landscape. Gentle topography evokes the region’s hills, while the fluid paths remind one of the rivers and creeks that once flowed freely. With densely lush planting, residents can find quiet rest close to home. On the western edge, a waterfront park links to the wider regional park system.
SITE FRAMEWORK
Walking distance from Hangzhou’s East High-Speed Train Station, Pengbu Central Commons is located atop a subway easement, requiring a large area of the development to be dedicated to green open space.
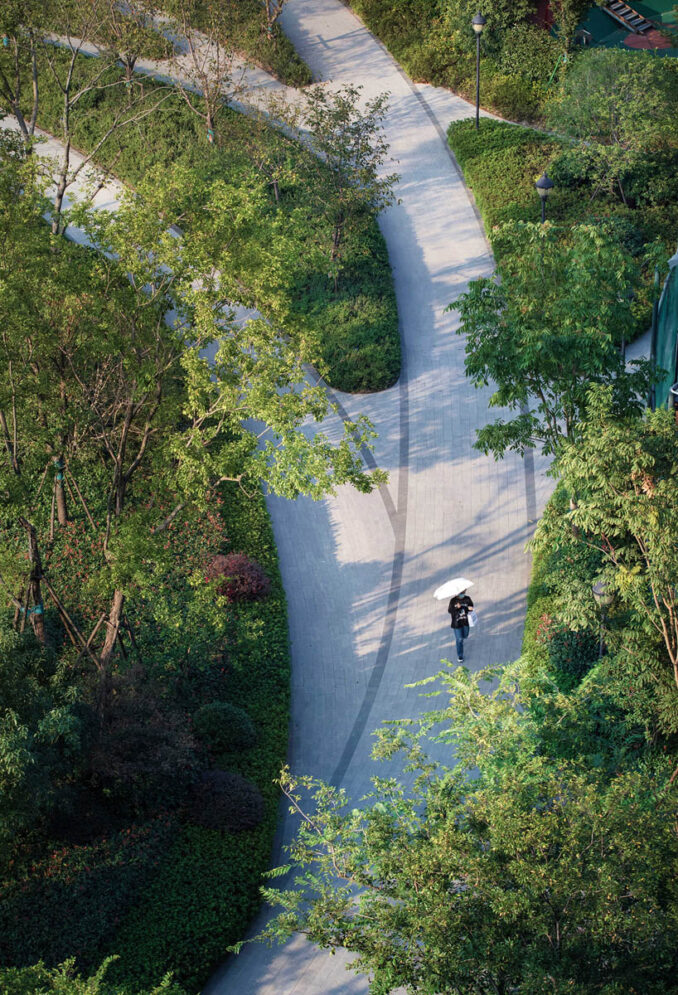
Pengbu Central Commons is divided into zones to meet the social needs of the community. A central core functions as the ‘commons’ and social hub of the neighborhood. This core anchors north and south community areas that offer smaller social pockets of open space on the doorsteps of residential towers.
THE CENTRAL CORE
The central core is an active open space that serves the community with wide open space to accommodate large events and gatherings. The design provides significant canopy cover and other elements supporting health and wellness: a large activity lawn, strolling gardens, a playground and a sports area.
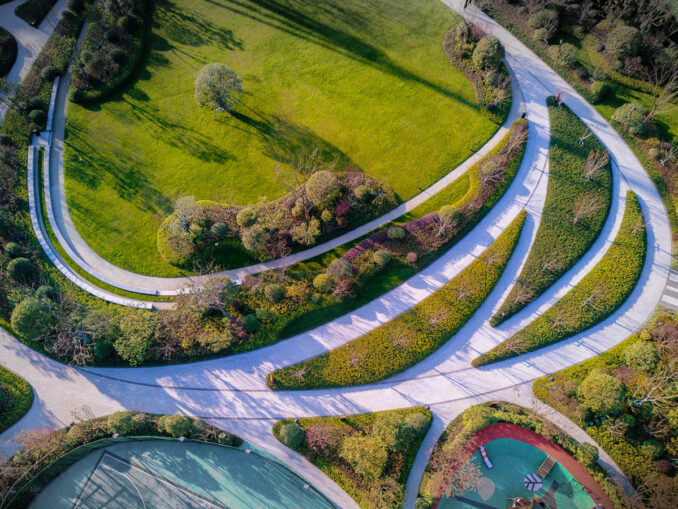
NEIGHBORHOOD POCKETS
Linked to opposite sides of the Central Core by a network of lush meandering pathways, the Neighborhood Pockets accommodate multipurpose programs and foster community engagement at smaller scale. Hangzhou’s hills are covered in terraced tea shrubs, a vital element of the region’s economy and culture. Using these terraces as inspiration, elevated plazas celebrate local agriculture while providing wide garden views and lush outdoor living rooms.
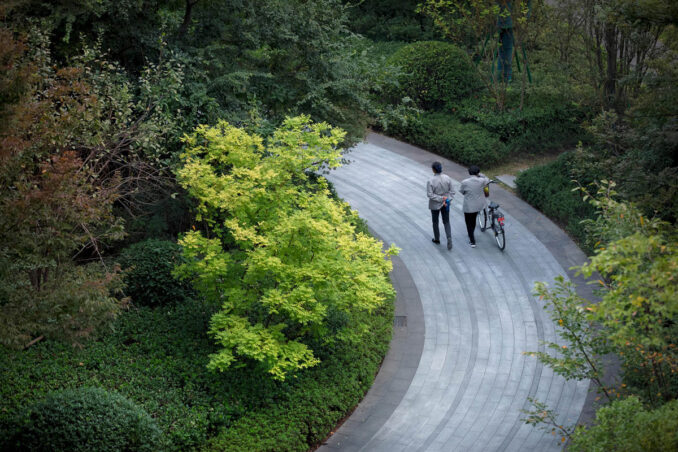
ENVIRONMENTAL REGENERATION
Throughout the site, intentional topographic and landscape decisions have dramatically improved biodiversity and local air quality. Increasing tree canopy and installing a native and adapted plants that bloom and fruit throughout the year has improved pollinator habitat, especially along the waterfront. Water is managed in a variety of ways including with permeable pavement in the parking lot. Systems clean runoff before it enters the adjacent canal.
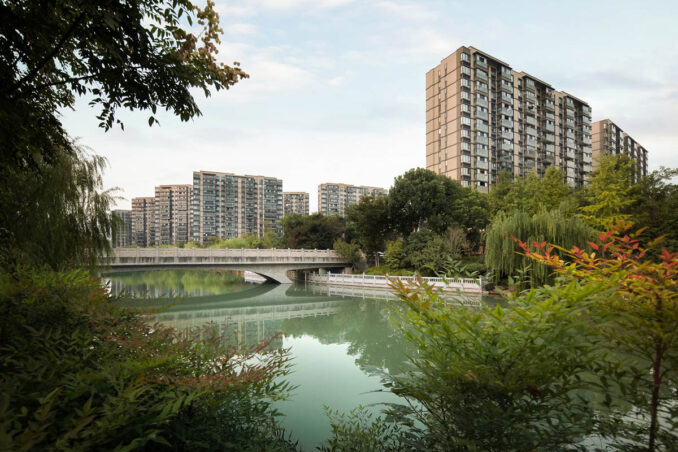
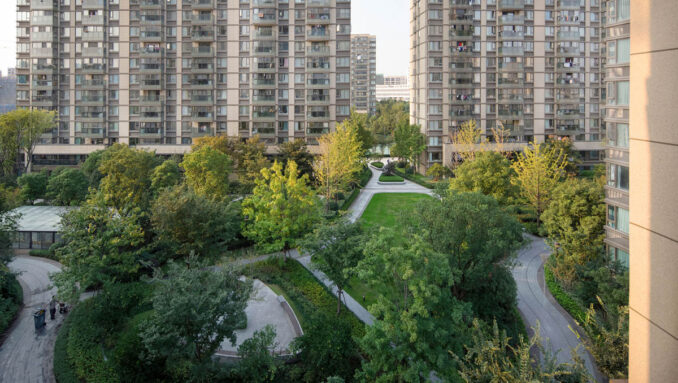
CULTURALLY RELEVANT
Pengbu Central Common’s integrated landscape framework closely blends with the surrounding landscape fabric and retains Hangzhou’s historic environmental harmony. The shifting scales and multi-dimensional program spaces create a dynamic neighborhood park for recreational and social infrastructure. This park fosters community between neighbors and sets the stage for a new type of urbanization. Culturally and environmentally relevant landscapes are vital for the environment and humans alike.
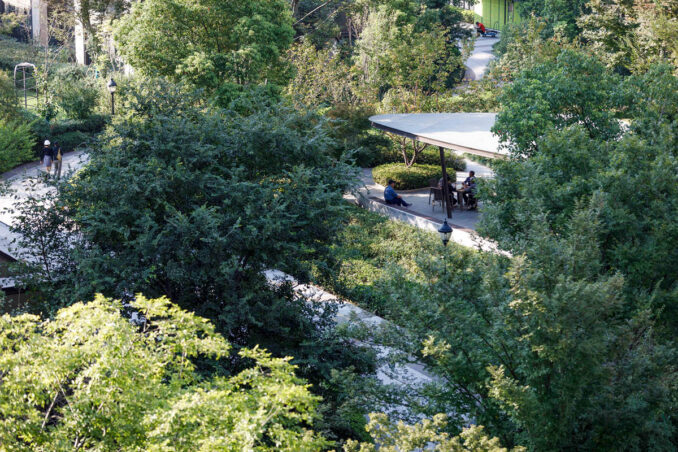
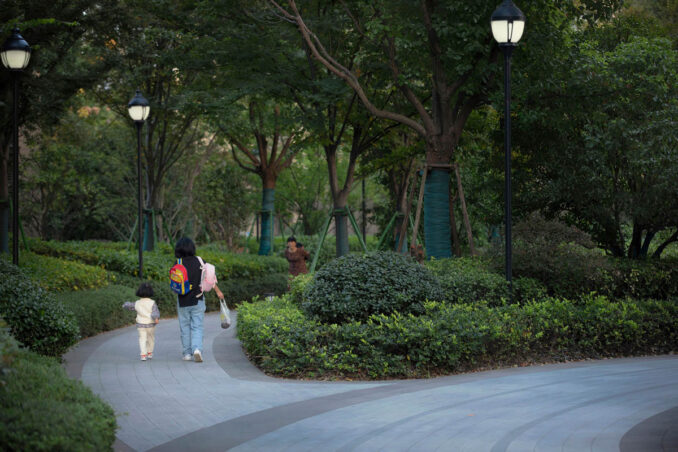
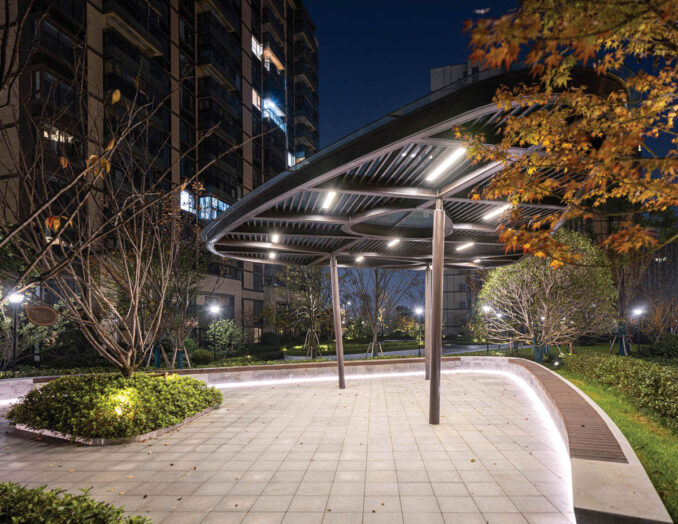
Pengbu Central Commons
Location: Hangzhou, Zhejiang, China
Landscape Architect: PLAT Studio
Architect: Shenzhen Huasan Architects
Local Design Institute: Antao Group
Client: Hangzhou Wanxu Real Estate Co., Ltd.
Image Credits: PLAT Studio and Riye Photography

