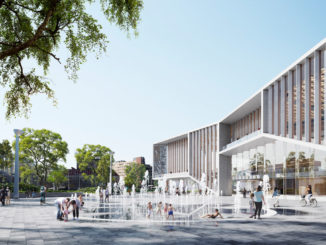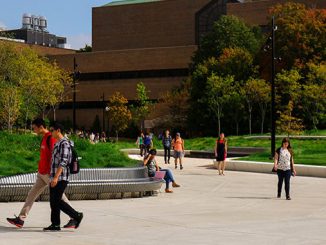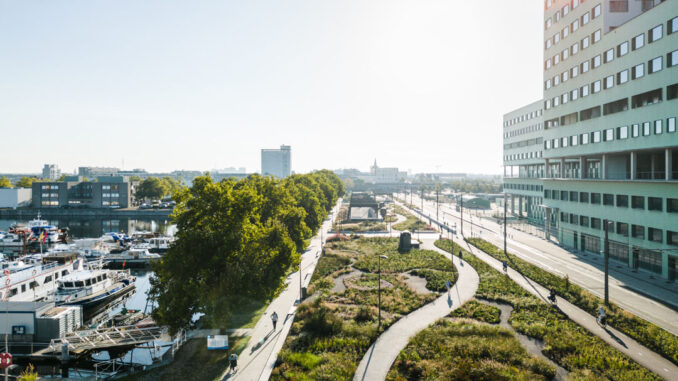
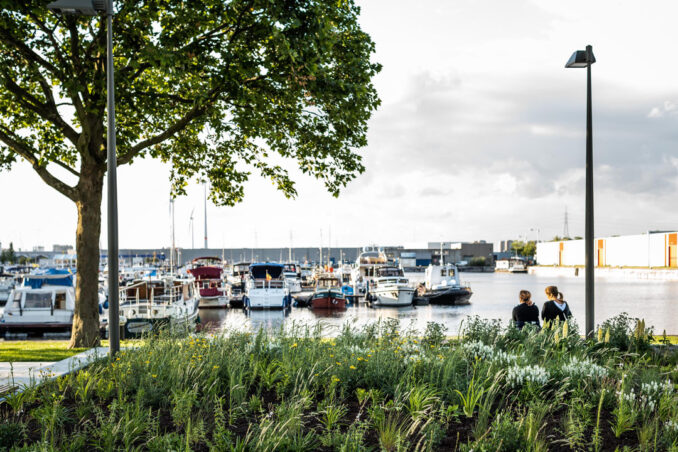
The Hospital Network Antwerp (ZNA) is building a new hospital on the plot between Kempenstraat and Noorderlaan. ZNA Cadix will be a fully-fledged hospital flanked by two new residential towers. With the arrival of the north line and its bicycle connection, this zone will be a busy area of passage on the verge of city and port. Between the new hospital and the docks, Antwerp created a high-quality public space with abundant greenery, bicycle connections, a new tram stop and entrances for visitors and emergency services.
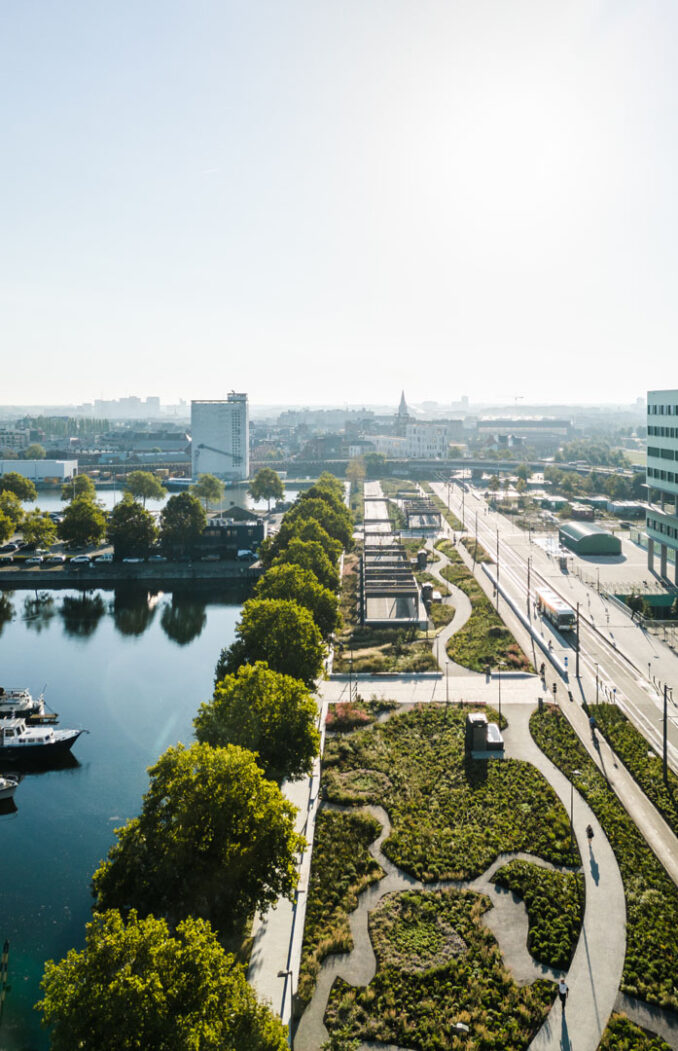
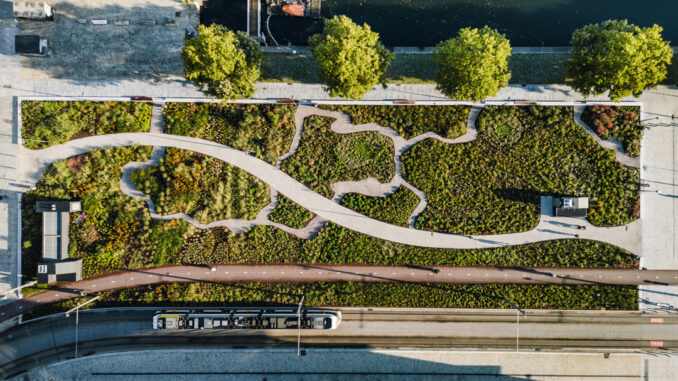
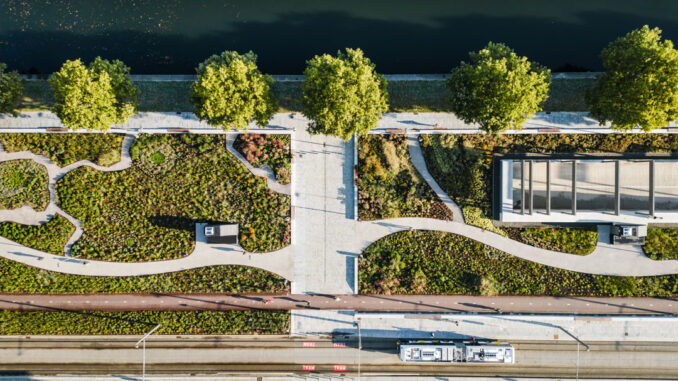
The building process of the public space started in early 2021 and was completed in June 2022.
A green design
The new public space between the docks and ZNA connects Park Spoor Noord with Eilandje. The planting and materials that are used match the aesthetics of these adjacent public spaces.
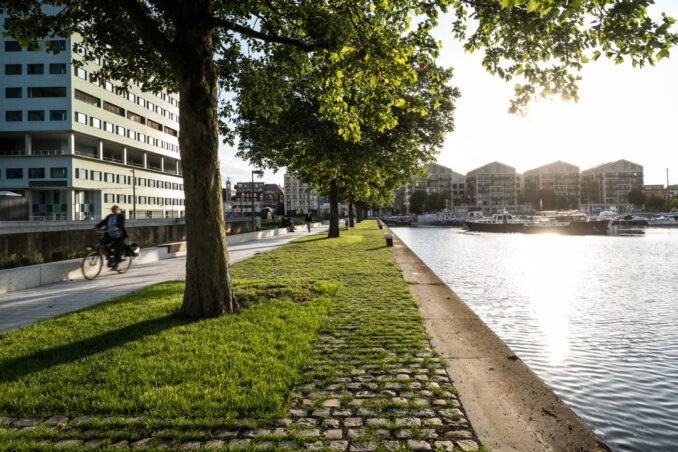
The green space between the new bicycle and pedestrian connection under the Hardenvoort viaduct follows the design principles of Spoor Noord with wadis, extensive wildflowers and a similar choice of trees. Centrally, in front of the hospital, the planting becomes a particularity in the form of a 5000 m² perennial garden (partly on top of underground parking). A wide path winds through the garden’s centre, complemented by a network of narrow paths for wandering through it. It provides a serene area for contemplation before or after a hospital visit.
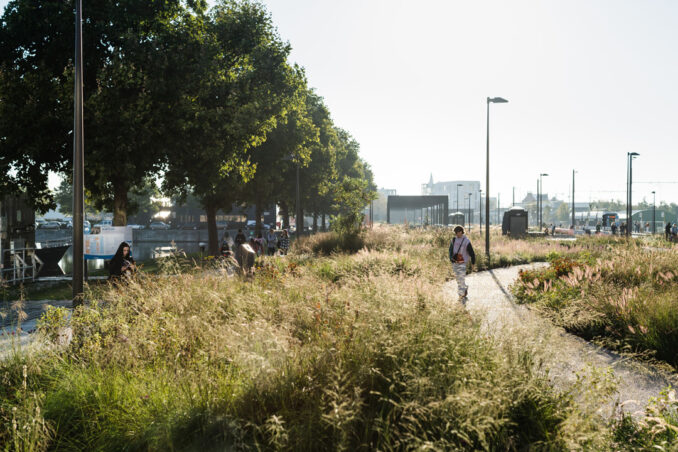
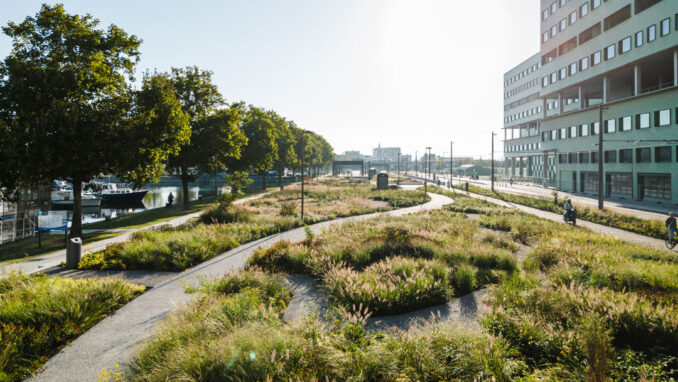
In total, nearly 38,000 perennials and 37,000 flower bulbs were planted. The perennial garden is partially located above the underground car park and the ER. The green roof is a buffer for rainwater falling on the underground building level. The excess rainwater thus collected is directed to six underground concrete wells, which can buffer up to 100 m³ of water. From these wells, the green roof will be irrigated during dry spells.
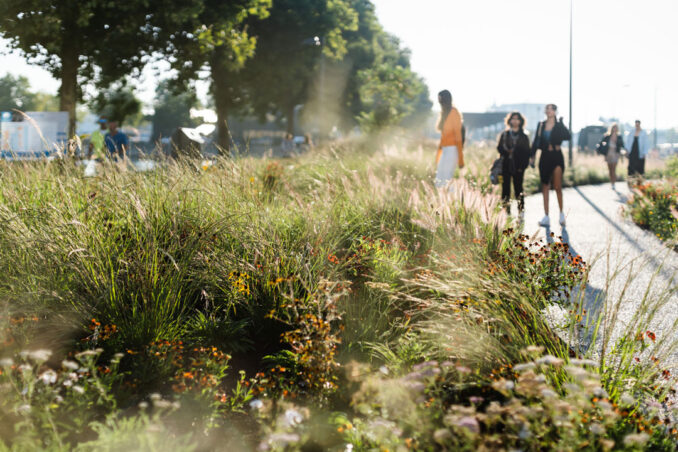
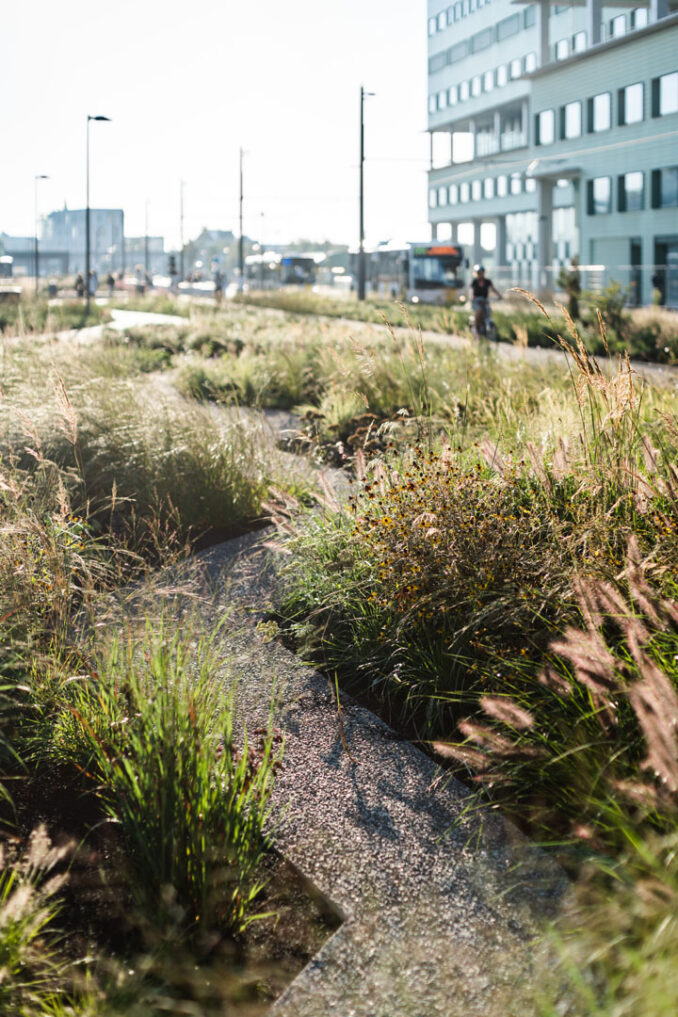
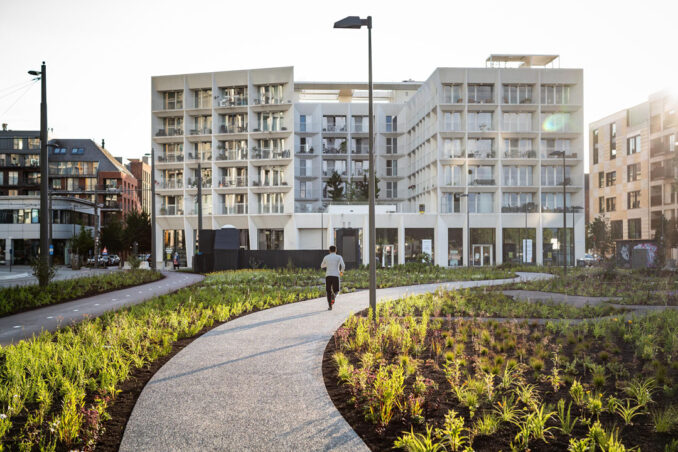
The combination of perennials and wildflowers ensures high biodiversity and generates, therefore a strong link in the green structure of Park Spoor Noord and Eilandje. The existing plane trees along the dock were given new growth opportunities through soil improvement with large tree beds and a wide permeable pavement of recuperated cobblestones with grass joints. From the long sitting edge, passers-by can enjoy the view of the Kempisch Dok.
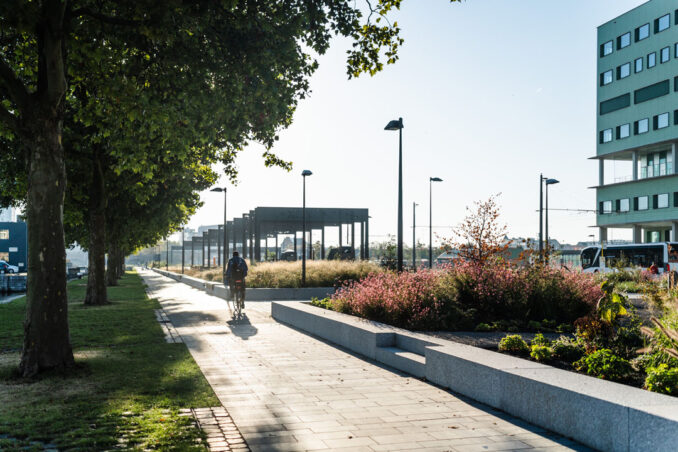
At ground level right, in front of the entrance to the ZNA, the new tram and bus stop ‘ZNA Cadix’ is located. Tram line 1 and all buses of the series 600 and 700 will make a halt here. This will put the ZNA at the centre of the public transport network. Tram line 1 connects the entire city, from ‘P&R Luchtbal’ to ‘Zuid terminus’, including the pre-metro station ‘Opera’, where it can change to various other lines.
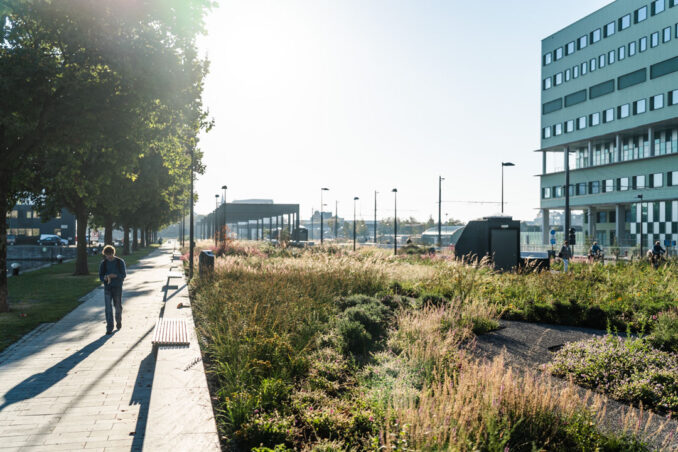
For cyclists, a two-way bike path in Kempenstraat and a new bike tunnel under the Hardenvoort viaduct were created. The bike tunnel is a practical, new connection to Park Spoor Noord, the campus of the AP University of Applied Sciences and the hospital. It provides a convenient shortcut that avoids crossing some busy intersections.
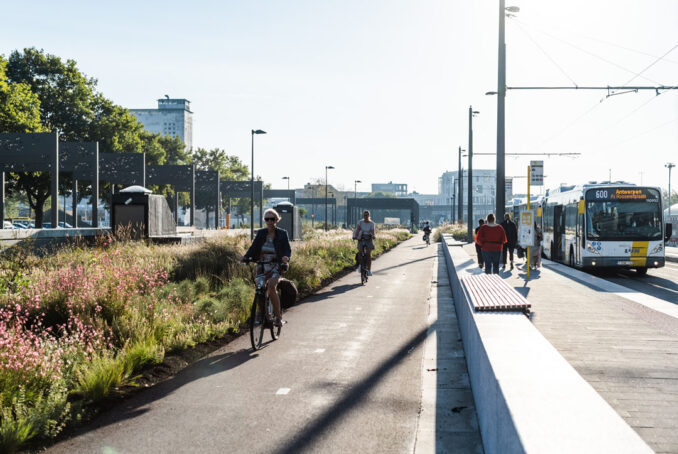
To establish an accessible public space between ZNA and the docks, car traffic to the new hospital site was brought underground wherever possible. From Noorderlaan, visitors are directed towards the underground car park via the first entrance. The ER is also located at level -1 and can be reached directly via the second entrance.
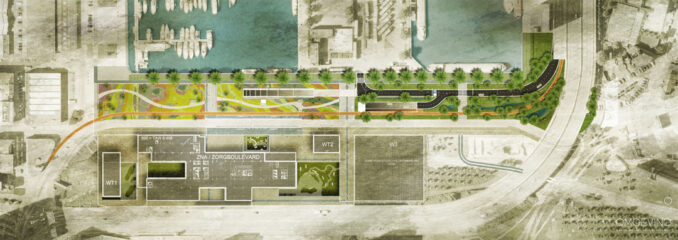
A green edge along the docks
Landscape Architect: OMGEVING
Plan Image: OMGEVING
Photography: ©LUCID


