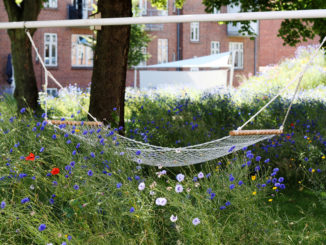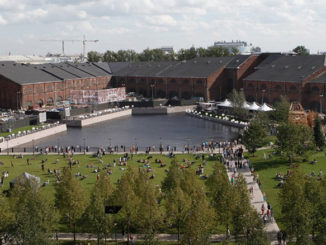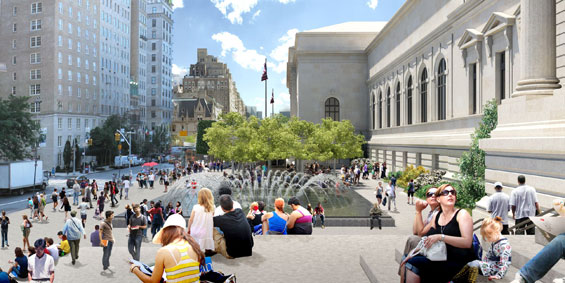
The Metropolitan Museum of Art has unveiled OLIN’s designs for the four-block-long outdoor plaza that runs in front of its landmark Fifth Avenue façade, from 80th to 84th Streets in Manhattan.
The plan also calls for the creation of new fountains—to replace the deteriorating ones that have been in use since they were built in the 1970s along with the existing plaza. The fountains will be positioned closer to the Museum’s front steps, improving access to its street-level public entrances at 81st and 83rd Streets. The renovated plaza will also feature tree-shaded allées (in place of the current trees that have limited lifespans and low environmental benefits due to their planting conditions), permanent and temporary seating areas, and entirely new, energy-efficient and diffused nighttime lighting. Seasonal planting will be added along the building to provide color and visual interest throughout the year. All of these new features respect and complement the architectural highlights of the landmark façade and the monumental, recently refurbished central stairs. OLIN, the landscape architecture, urban design, and planning firm, has been retained by the Museum as the lead design consultant for the project.
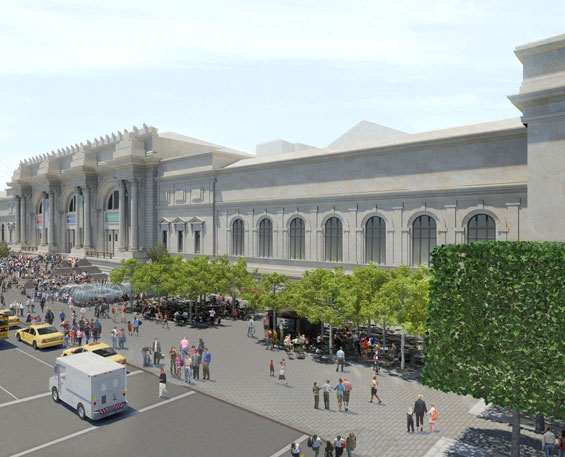
Forty years have passed since the last renovation to the Metropolitan Museum’s Fifth Avenue presence, when the design emphasis focused on accommodating vehicular access. Today, pedestrian access is a greater priority, and some of the exterior works—including the fountains, trees, limited seating, and paving—have aged beyond repair. In particular, no long-term solution has been found for maintaining the fountains, which recently underwent a round of temporary repairs. The Museum will leave untouched the most iconic element of the prior design, the monumental front steps at 82nd Street.
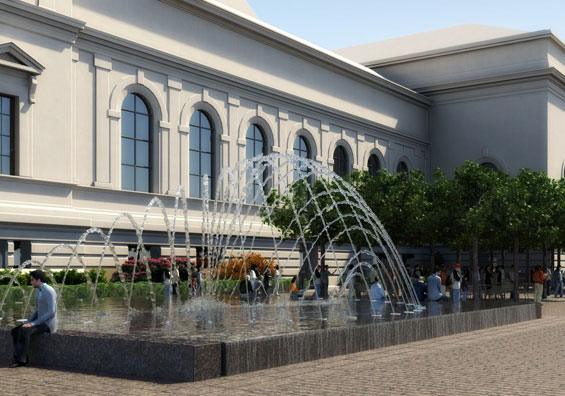
The new design includes an improved Museum access with additional seating and new North American granite paving to accommodate numerous visitors and pedestrians.
Fountains
A pair of contemporary granite fountains, designed by the award-winning firm Fluidity Design Consultants, would be operational year-round, bracketing the grand stairs to create an energized connection between people sitting on the steps and those at the fountains, while punctuating the long plaza along Fifth Avenue with attractive water elements. Each fountain would be a quiet square form inset with a circular stone dome, with seating on long stone benches placed adjacent to the north and south edges of the pools. A circular basin would be subtracted from the rectilinear stone form to reveal a shallow stone dome occupying the basin’s negative space and generating a lens effect in the pool’s water volume. Evenly spaced nozzles, mounted around the edge of the circular basin, would orient glassy streams toward the center of the feature. The streams would be individually size-controlled and programmed to present a wide variety of programmable patterns. In winter, the water would be warmed by recycling steam to prevent freezing, thereby allowing for year-round use.
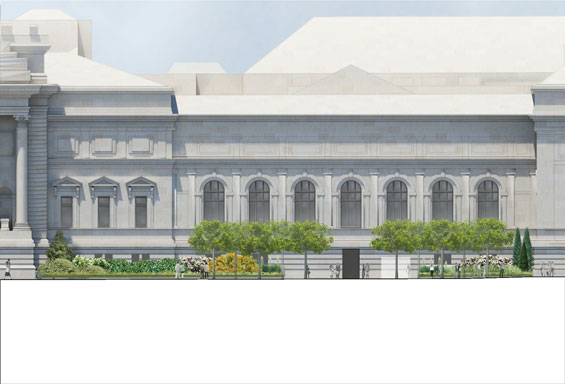
Landscaping
At the far north and south ends of the wings by McKim, Mead, and White, where the architecture steps forward toward the street, two allées of large Little Leaf Linden trees would be planted. The presence of trees would create a pleasant experience within the streetscape, reinforcing the central plaza’s volume, yet hedged to ensure that the trees do not detract from the monumentality of the Museum’s façade.
Within the central plaza, pairs of bosques of trees would be planted, flanking the 81st and 83rd Street entrances. By planting the bosques at a 45-degree angle to the street, the resulting lines of the tree trunks would guide pedestrians toward the doorways.
The London Plane trees will be pollarded, a historic pruning technique that allows for maximum sun penetration in the winter to warm the plaza and maximum shade in the summer for cooling. The pollarding also limits the height of the trees so they do not grow to block the view of the imposing façade. Along the base of the building on either side of the central stairway, ornamental beds of mixed shrubs and herbaceous flowers would be planted, referencing plantings seen in early- to mid-20th-century photographs and drawings, including original concepts presented by McKim Mead and White.
In the new plan, the Museum would plant approximately 100 new trees, more than doubling the current number. The 44 London Plane trees currently on the plaza are planted in inadequate conditions, which impede their health and limit their environmental benefits. The Museum would transplant as many trees as are deemed viable for relocation to other areas of the City chosen by the Department of Parks & Recreation. The Museum would also make tree restitution payments to the Parks Department, in conformity with New York City law and the Parks Department’s standard reimbursement formulas to support tree plantings citywide. The new London Plane and linden trees would be planted in large tree pits that collect rainwater run-off and allow for healthy root growth, thereby maximizing their life spans and environmental benefits.
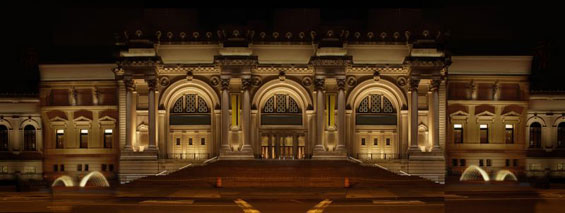
Lighting
The evening ambiance of the Museum plaza would be enhanced by a hierarchy of light on the landscape, water features, grand stairs, and façade. The façade is currently lit unevenly by light poles across the street from the building, on the east side of Fifth Avenue. Current lighting would be removed under the new plan. The new elements, which have been designed by the renowned lighting design practice L’Observatoire International, would form a composition to assist with wayfinding, provide visual interest for passers-by, and ensure safe and secure passage through the plaza at night.
Rather than lighting the façade with floodlights, which are energy-inefficient and tend to flatten the features of the architecture, the redesigned LED lighting, mounted on the Museum’s façade and the plaza itself, would treat the building like a work of art, providing highlights that enhance the sculptural nature of the façade and its many beautiful carvings.
Environmental Sustainability
The plaza design attempts to reconcile the physical need for a significant area of paved plaza with the desire to employ sustainable strategies regarding stormwater management and the urban heat island effect, two goals that are often at odds with each other. To accomplish this, the proposed trees would significantly increase the square footage of shade in the plaza, thereby reducing the surface temperature of the paving by as much as 25 degrees Fahrenheit. Additionally, the design calls for a suspended paving system, which allows for extensive subsurface tree pits that can collect and utilize onsite stormwater that would otherwise drain into the City’s infrastructure. Excess stormwater that is not captured by the subsurface tree pits or the ornamental planting areas would be collected and directed into underground retention areas that hold and slowly release water into the City’s stormwater system. This gives some relief to the extreme demand put on the City’s aging system. On average, the projected annual stormwater reduction per tree is 845 to 1390 gallons.
Construction could begin by fall 2012 and would take an estimated 23 months to complete.
The OLIN team, led by Partner Dennis McGlade, managed and collaborated with a number of consultants for the project, including: Gorton & Associates for project and cost management; Fluidity Design Consultants for water feature design; L’Observatoire International for lighting design; Rick Mather USA Inc. with Spatial Affairs Bureau for kiosk and site furnishings design; and Sam Schwartz Engineering for the vehicular and pedestrian traffic flow plan. Additional consultants are contributing to the areas of civil engineering, transportation engineering, site surveying, irrigation, and other field
Images Courtesy of Metropolitan Museum of Art

