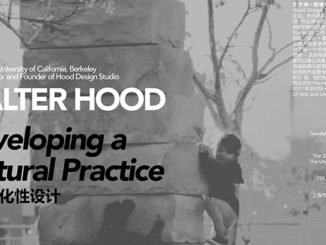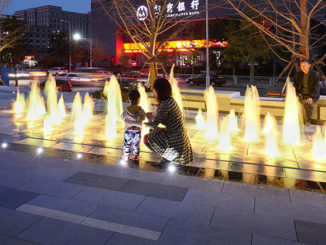
Landscape design for a 5 level, state of the art Science Museum in the heart of Downtown Miami. The site is comprised of 4 acres and will share an elevated plaza with the new Miami Art Museum.
The Miami Science Museum will be an institute of technology, education and the environment, and the landscape design will serve as an extension of this. Outfitted with a 17,000 sf garden roof, ½ acre rain garden, and civic scaled plaza; the landscape design plays a major role in the Museum experience. In addition to illustrating regional landscape types, this “functioning landscape” reduces water use, improves water quality, enhances biodiversity, provides educational opportunities, and even produces food.


The plaza provides civic open space for public and museum-related events, and screens sub-grade parking. A planned art and event space will link it to the Miami Art Museum.



Planting at grade has a native focus in which environment suggests planting strategy. A ½ acre rain garden fronting Biscayne Boulevard affords a decorative landscape that provides stormwater attenuation for Museum Drive, reducing the need for retention and infrastructure. Irrigation demands and potable water use have been mitigated throughout the project by the use of native, drought tolerant planting as well as stormwater collection to a 25,000 gallon cistern.



IMAGES: Arquitectonica GEO



