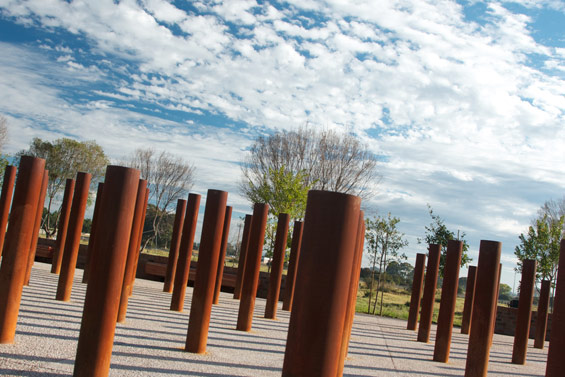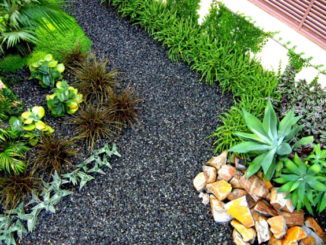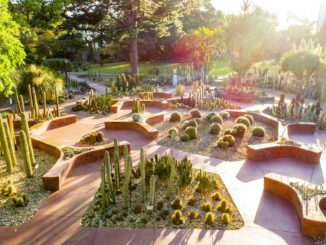The Sharpeville Massacre – also known as the Sharpeville Shootings – occurred on the 21st of March 1960. 69 People were killed, including 8 women and 10 children. Over 180 were injured, including 31 women and 19 children. Many were shot in the back as they turned to flee. This event marked a turning point in South Africa’s history and acted as a catalyst for the Resistance Movement which led to the fall of Apartheid in 1993.
The Sharpeville Memorial Garden is situated in the Phelindaba Cemetery (where the 69 graves of those killed are located) where it provides a place of remembrance and gathering for the local community. The project was conceived as a ‘procession through the garden’ based of the concepts of memorial, gathering and viewing. Key elements of the project are the Memorial Wall, Amphitheatre and Flowers.
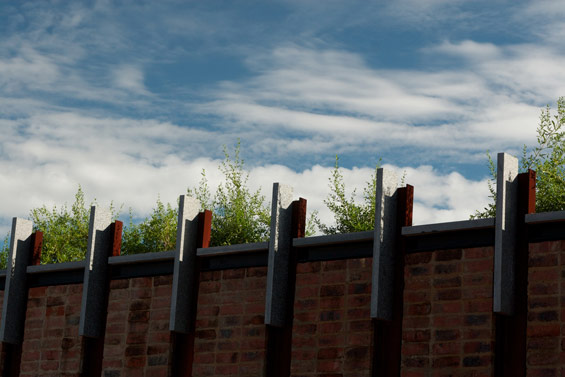
The memorial wall, built from clay brick, has a skeletal row of raw-steel columns along its outer edge. Each column is topped with a granite flag. These steel columns are representative of people – standing in a row, all facing the same direction. A planter in the top of the wall contains a Freylinia hedge with delicate white flowers which juxtapose the harshness of the steel and granite along the length of the wall.
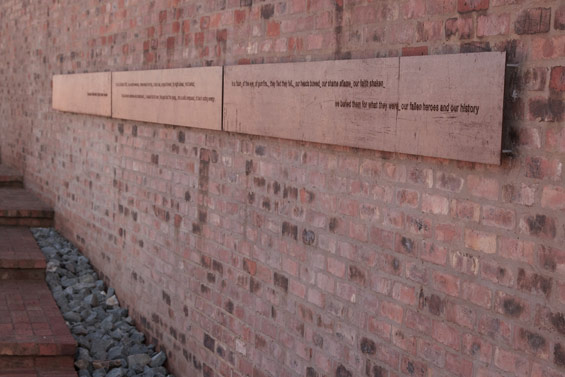
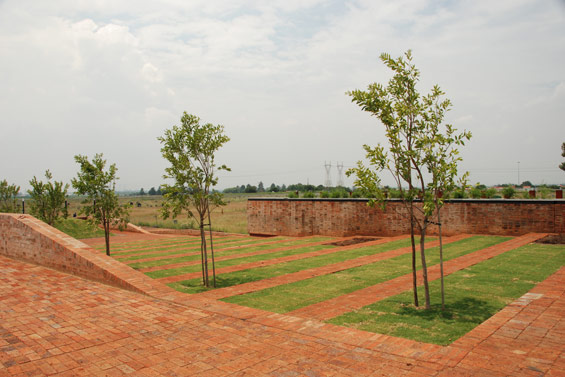
Situated within the lawned space behind this wall, the ‘flowers’, a series of 156 unique vertical raw-steel poles each finished off with a black and white granite ‘flower head’, serve as a permanent bouquet of flowers laid on the memorial – akin to those left daily on graves in the cemetery.
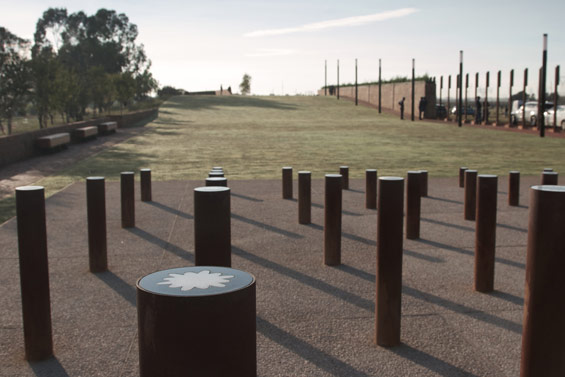
Since the memorial is located in a cemetery where burials take place on a daily basis, it was important to include spaces for both small intimate gatherings (private memorial events), as well as large political events – such as the gathering on Human Rights Day annually on the 21st March.
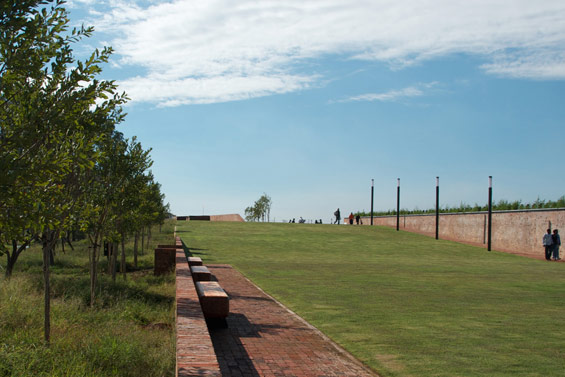
A lawned expanse gently slopes up along the northern side of the memorial wall and provides space for these larger gatherings, while the ‘flowers’ form a backdrop to the west. Backing directly onto this space, a smaller, more intimate amphitheatre, consisting of a series of lawned terraces looks out to a horizon dotted with power stations and industrial buildings – characteristic of this area. A lawned plinth provides a backdrop to this smaller gathering space and the poem ‘I Remember Sharpeville’ by Sipho Sydney Sempala – laser cut from steel – hangs delicately from one of the enclosing walls.
The construction of the Sharpeville Memorial followed a ‘raw-building’ process. All building work was done by hand and fine finishes were kept to a minimum. Clay brick and steel were left unfinished in order to provide the project with a unique and simplistic character. This aided in providing additional job opportunities and thus the impartment of knowledge and complex skills to the surrounding community.
Sharpeville Memorial Garden
Sharpeville, South Africa
Design Company: GREENinc Landscape Architecture
Design Team: Anton Comrie and James French
Client: Urban Genesis
Collaborating Professionals:
Architect: Albonico Sack Metacity
Engineers: Trinamics Consulting Engineers
Artist: Marco Cianfanelli
Start of Construction: April 2010
Completion Date: February 2011
Competition Entries: Torsanlorenzo International Prize – entry: not placed

