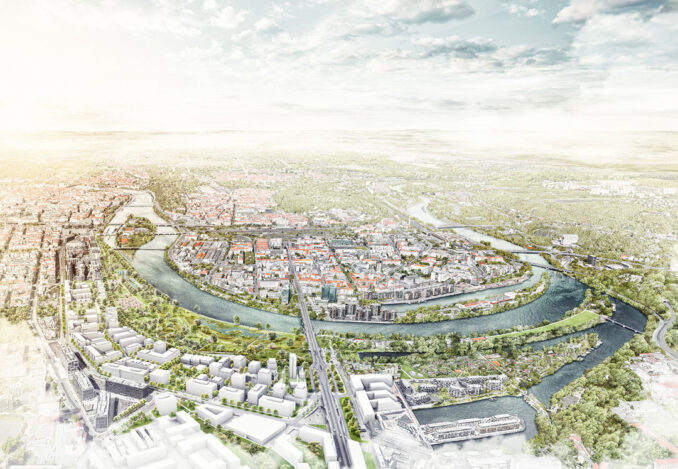
OMGEVING and Fiser won the international design competition in Prague for a large-scale park covering an area of 56 hectares. The urban park, which includes Maniny Park, Rohan Island and Libeñ Island and is located in Prague 8, is conceived as a climate park, the first in the city centre. The design proposal is based on a future-proof development strategy that responds to the natural and urban dynamics along the meandering Vltava River. A part of the park will be floodable and have a place in a climate-adaptive blue-green framework within which various park functions for people of all ages are embedded. The proposed redevelopment restores the connection between the city and the river thanks to climate-proof design solutions and prepares the park for the coming decades. OMGEVING will further refine the master plan for the climate park with local partners over the coming months during a co-creative process.
A floodable climate park
The new urban park is located at a strategic location in the city. The project zone, which includes a former railway shunting area, is within walking distance of the dynamic new Karlin centre and Prague’s historic city centre. At the same time, the new park is part of a special segment in the course of the Vltava River, a striking river meander. From this unique location, the island of Rohan, part of the project zone, will transform from a raised former railway shunting area into a climate-adaptive contemporary park. An intervention on the existing topography will create a striking new river meander that is periodically floodable. With this, the future park is committing to river restoration and becoming flood-proof. The intervention also provides landscape restoration of the low-lying vistas, typical of the Vltava River. The terraced park design facilitates a gradual transition between wet zones along the lower riverbanks to dry zones at the higher urban edge of the park. This creates opportunities for increased biodiversity with a gradient-rich development of various vegetation types. The varied vegetation structure provides improved natural water storage and cooling during hot summer days.
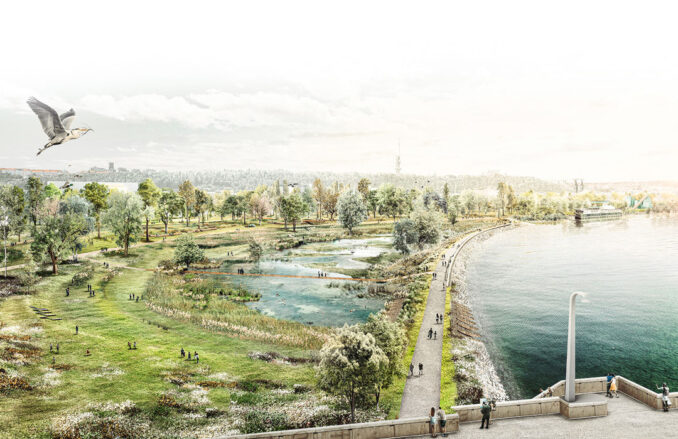
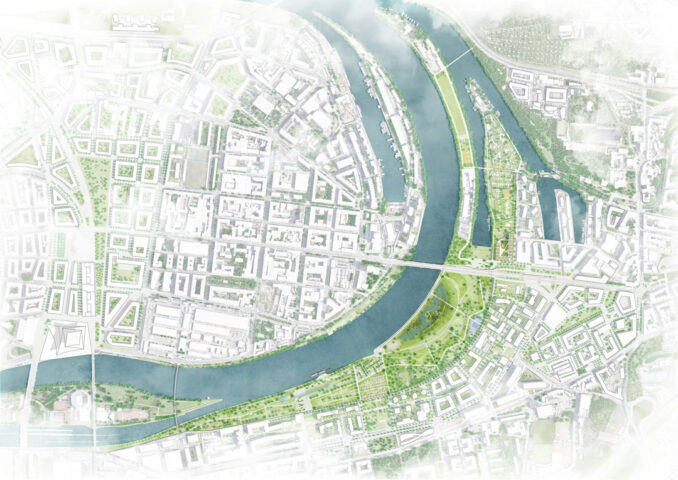
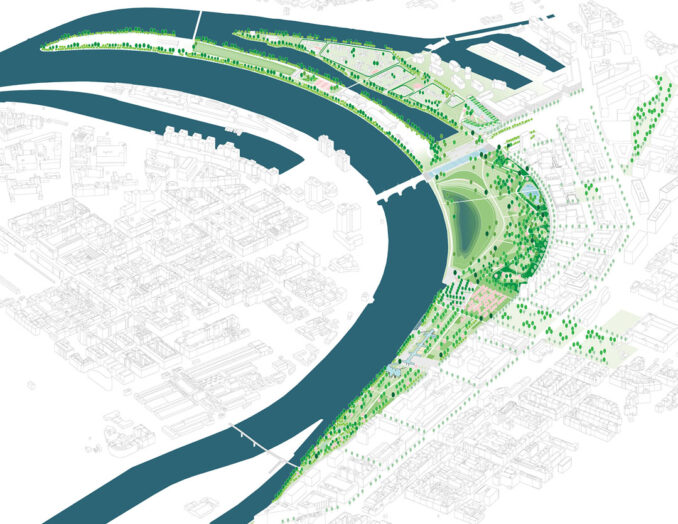
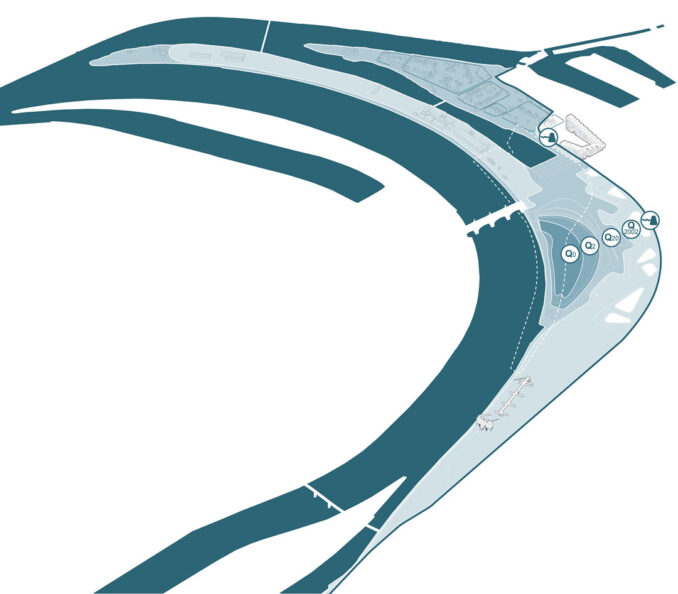
A climate park with several urban park rooms
The climate park reinforces the historical stratification of the project zone by expanding a blue-green park structure with several urban park rooms. In doing so, the park rooms offer a wide range of functions. The future park will have a diverse program, ranging from wild nature development to the preservation of traces of the past. The apparent paradox between post-industrial relics, wild nature and a thorough reference to an urban food strategy forms the foundations for a varied park, tailored to people and nature. Biodiversity, temporary use, and transition are key concepts in the new park concept with a future-proof use for the coming decades. The park structure also offers the necessary flexibility for a diverse use of space in the various park rooms, responding to the park’s different seasons and target groups. Finally, the park is easily reachable and integrally accessible for people with reduced mobility; the climate park thus forms a park for all people.
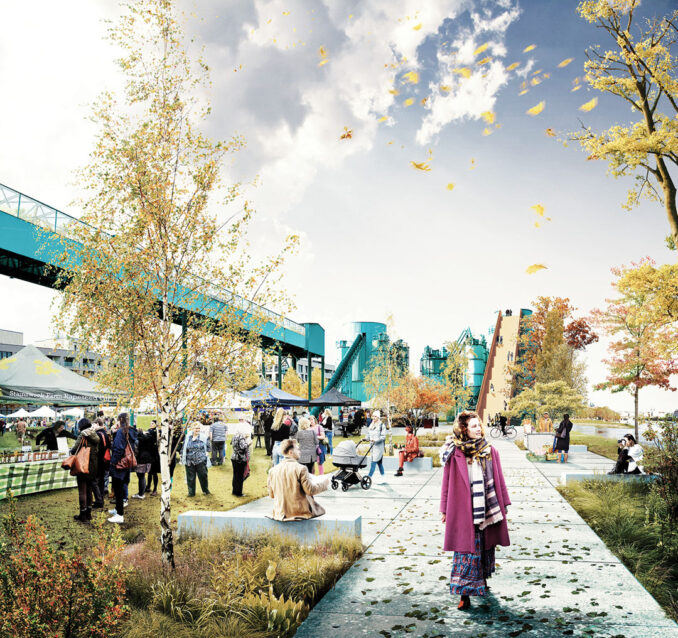
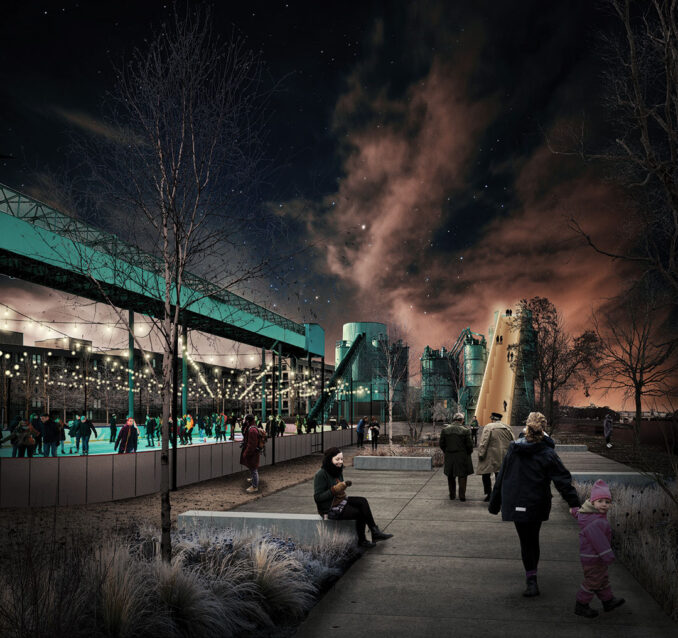
A climate park for all ages
The climate park focuses on various park functions that people of all ages can use. In doing so, the park offers urban nature combined with various sports and recreational opportunities for all local residents. The park provides a pole of attraction for both young and old from the surrounding neighbourhoods. With the introduction of a flexible park island for sports and recreation, the integration and upgrade of Prague’s oldest allotment complex and a new swimming location, the park reaches out to many leisure facilities for various future users. Parts of the park also remain flexible for spontaneous park activities and temporary usage.
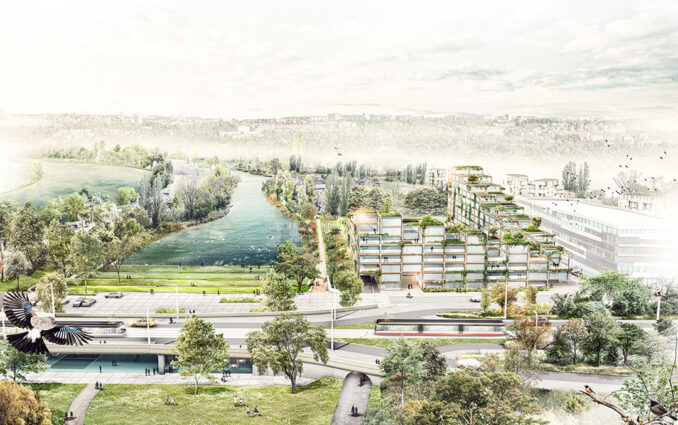
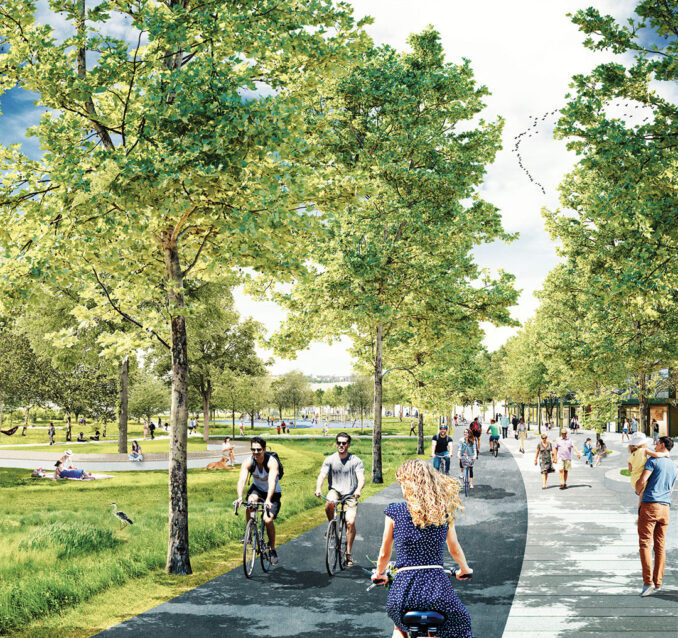
International Design Competition – Climate Park
Location: Prague, Czech Republic
Client: Institut plánování a rozvoje hlavního města Prahy (IPR)
Team:
OMGEVING: landscape architecture, urbanism
Fiser: architecture, urbanism
Consultants
VRV: hydraulic engineering
Sindlar: hydraulic engineering
Image & Text Credits: OMGEVING
