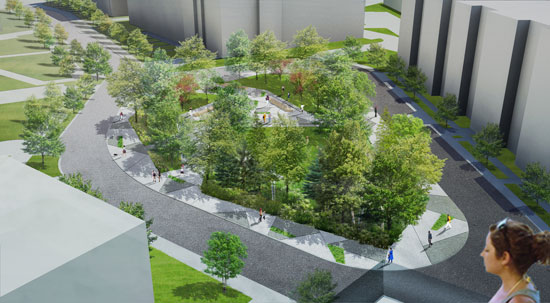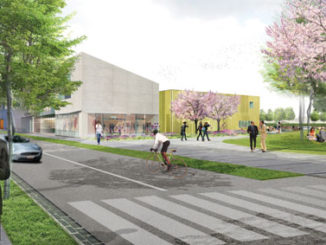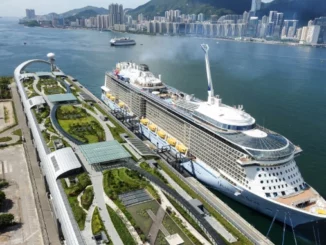The design competition was held as part of the project to redevelop Place de l’Acadie and Place Henri-Bourassa, was intended primarily to produce a concept for creating areas to refresh the surrounding air in order to help fight the urban heat island effect.
The jury found that the project from NIP paysage stood out for the variety, quality and cohesiveness of the proposed areas, the potential performance in producing coolness, the user-friendliness of the meeting spaces, and the concept’s technical feasibility and viability, especially regarding its adaptability for future stages.
A contract will be awarded to the winning team to, among other things, produce plans for the park’s development, conduct the follow-up during the call-for-tenders period, oversee the construction work and ensure co-ordination with all other project stakeholders.
The project takes place among a new landscape and architecture vision for the neighbourhood. The park becomes a large scale entrance plaza for larger scale architecture. A series of landscape events and topographies punctuate the site, establishing a dialogue between various public spaces. They become entrance markers, sound-reducing berms, visual screens, retention basins or play spaces. The design creates a landscape identity for the district while increasing overall biodiversity and reducing observed site-related constraints.
Client: Ville de Montréal, arrondissement Ahuntsic-Cartierville
Location: Place de l’Acadie, Montréal
Landscape architects: NIP paysage
Design team: Mélanie Mignault, Michel Langevin, Josée Labelle, Mathieu Casavant
Technical team: Claude Cournoyer, Georges-Étienne Parent, Émilie Bertrand-Villemure, Sylvain Lenoir
Civil engineer : Vinci Consultants

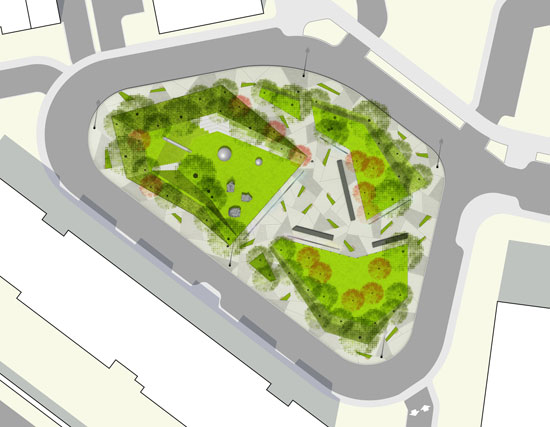
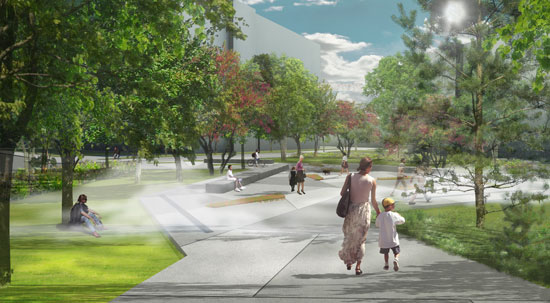
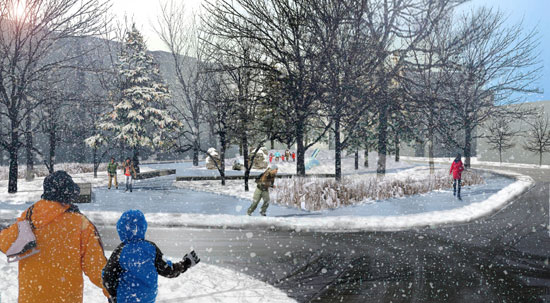
IMAGE CREDIT: © NIP paysage

