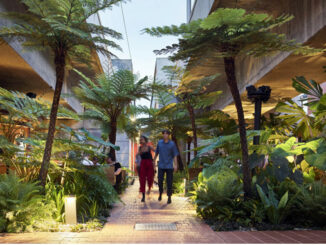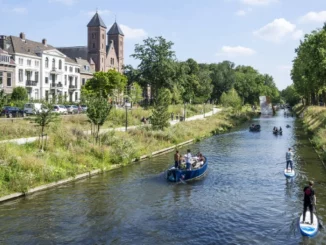Article by: Charles Ware and Yi Zhu, PLA, ASLA
Named for its paired crescent-shaped beaches on the South China Sea, Twin Moon Bay boasts environmental and cultural richness. For years this somewhat remote resort has drawn limited visitors, due to access restrictions and lacking destinations. But recent development has resulted in growing tourism-driven impacts.
Landscape architects were challenged to create an improved precedent for comprehensively responsible design on sensitive coastal sites. Twin Moon Bay Park exemplifies broad sustainable development practices: synergistic relationships between economic viability, social equity, environmental health, and low-impact design. The landmark site attracts 360,000 diverse, stewardship-minded visitors annually, bolstering the local economy.
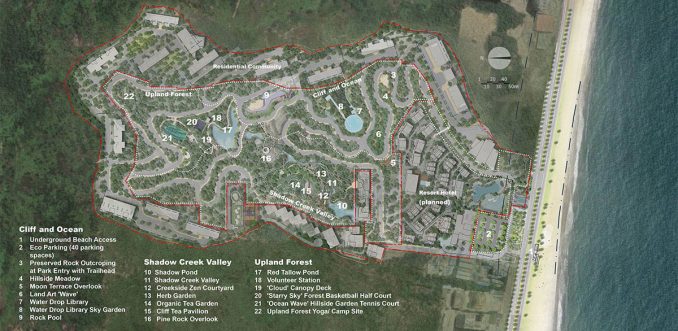
VISION
Twin Moon Bay Park sets a new precedent for sensitive coastal development in China. The landscape architect collaborated with a multi-disciplinary team to define comprehensively synergistic goals: economic viability, social equity, and environmental stewardship; all embraced within a low-impact design strategy. Goals were achieved on a challenging site: rugged terrain, harsh soil conditions, damaged sites, and a limited budget.
The larger mixed-use development subscribed to environmentally driven place-making values. And, uniquely, park and resort amenities are open to a wide-ranging public, including wealthy and impoverished citizens, resort guests, regional and local visitors. Such is not typical practice in China. Alas, it is the first and only public park for this historic fishing town. Beauty and refined design are not exclusive virtues at Twin Moon Bay Park. Mixing among diverse groups is cherished.
Landscape architects were challenged to create an alluring yet low-impact regional park on this delicate site, exemplifying broad sustainable development practices as highlighted below.
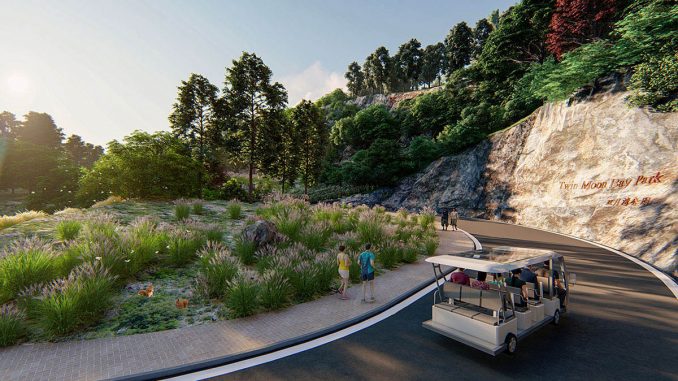
Landscape Conservation
Twin Moon Bay’s position at 22 degrees north latitude on the South China Sea is known as “God’s favorite latitude,” basking in a climate well-suited for resort development. The weather, combined with exceptional sea conditions, establishes the area as an international coastal destination. And while much development has occurred in recent years, efforts have been made to protect natural resources.
Landscape conservation and restoration drive design at Twin Moon Bay Park, aimed at protecting ecosystems and facilitating a local sense of place. Park design also seeks to reconcile potentially competing relationships between conservation, access, and economically driven development.
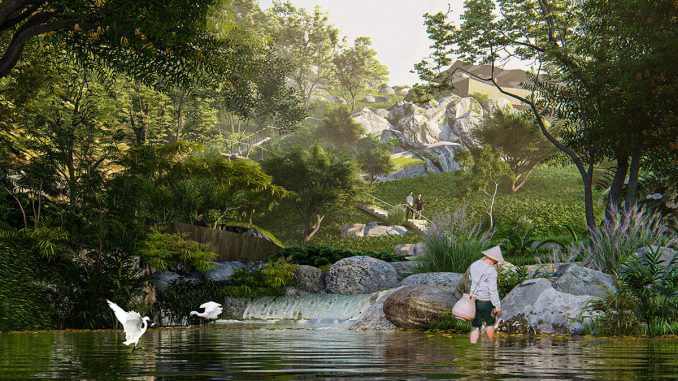
Public Life and Stewardship
A majestic place among mountains and sea, Twin Moon Bay Park is complemented by stewardship-driven public life. Stewardship is nurtured by educating the community about responsible park design, management, and use.
Programming is oriented toward public enrichment – social venues; recreation and exercise; wellness gatherings and retreats; diverse scenic viewing; botanical, herb, and habitat gardens; and environmental education.
Low Impact Recreation
Sports and recreation facility development can result in adverse alteration of large areas, with undesirable impacts to existing landscapes. At Twin Moon Bay Park, individualized fields and courts are positioned discreetly on natural plateaus in woodland clearings.
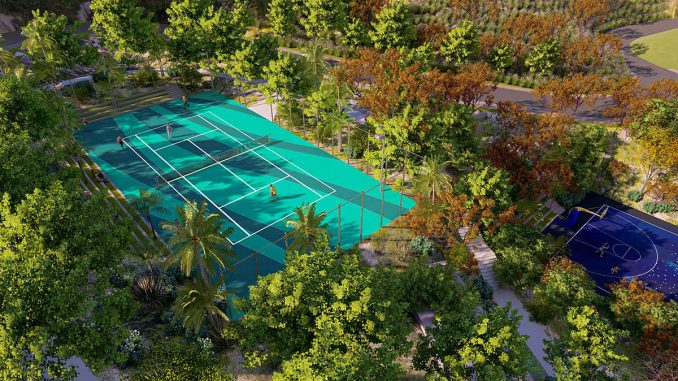
Wellness in the Landscape
Immersion in nature can provide cognitive and emotional enhancement. Designed and natural spaces at Twin Moon Bay Park provide a range of such experiences.
While mental wellbeing can be influenced by individual introspection, people with strong social connections are known to be healthier. The park offers wellness-oriented spaces designed to accommodate small group activities, such as yoga, tea rooms and overlooks.
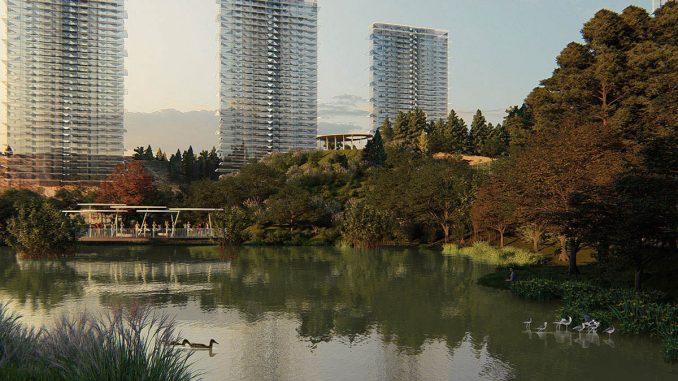
Walking and Wellbeing
A pedestrian circulation system amplifies scenic attributes while leisurely connecting park destinations. Circulation design is focused on “slow walking” principles which proclaim the health benefits associated with walking slowly and consciously.
Sustainable Mobility Network
A public transportation system utilizes clean energy shuttles to provide looped park access. The system lessens environmental impacts from automobiles. An intelligent digital system manages auto access and provides self-guided tours and environmental education programs.
Sustainable Stormwater Management
Stormwater management utilizes landscape-based practices, rather than traditional civil infrastructure. The approach reinforces the overall intent to protect natural resources and uphold best practices in sensitive coastal development.
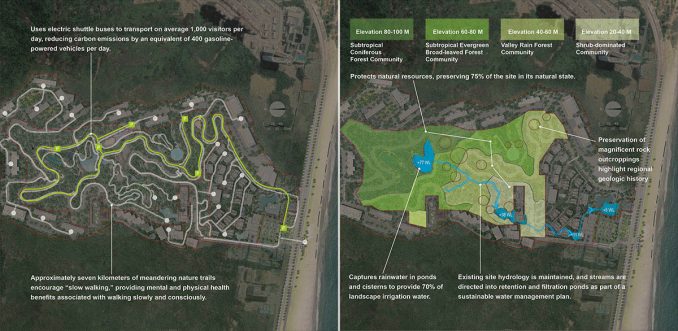
Resource conservation, sustainable water management and elevation-driven plant communities organize the landscape.
Exceeding the Status Quo
Development in China is often conceived without the attention necessary to sustainably integrate new and existing landscapes. Such effort requires time and rigorous collaboration. Such effort can also require more initial capital investment, to “work around” varied and sensitive environmental conditions. This project displays long-term economic and community benefits associated with low impact design interventions.
By engaging the community in responsible planning and design processes and environmental education, a stewardship ethic is cultivated.
PARK DEMONSTRATION PROJECTS
Initial projects such as the Water Drop Library Sky Garden and Rock Pool celebrate diverse public access and showcase the majestic co-existence of man and nature. Civic spaces are boldly, albeit responsibly crafted to fit within carefully preserved landscapes.
WATER DROP LIBRARY SKY GARDEN
Evolving Roles for Libraries
Libraries have traditionally been internally oriented facilities, focused on introspectively independent study. Quiet repositories of knowledge bound in books.
A shift toward digital resources, with lessening reliance on hard copy materials, has compelled libraries to diversify their public purpose. Libraries, however, have always been places where information and social infrastructures intersect. The Water Drop Library Sky Garden is intended to build upon this immutable role, establishing a physical and metaphorical platform, a place from which to tangibly connect with place, culture, and community.
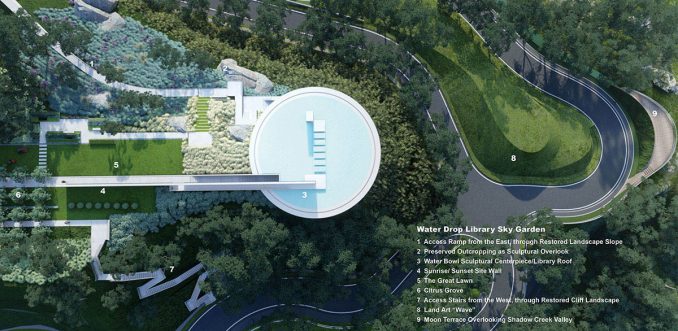
External physical orientation facilitates this proposition. Publicly accessible outdoor spaces and face-to-face engagement enable community development. And, by engaging visitors with majestic, albeit threatened natural ecosystems, a sense of stewardship may take root.
Water Drop Library serves as the most unique and inspirational public landmark in town. With a vivid sense of place, it acts as both a beacon and calling. A beacon connected to sky, sea, and land, calling for revitalized relationships between people and their environment.
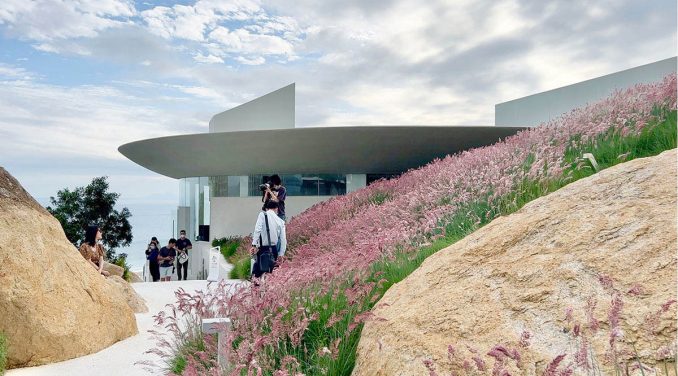
Instilling Stewardship
Natural assets and a call to stewardship symbolically inspire the development of the library site:
– Endless ocean panoramas suggest the need for integrated global consciousness.
– The pristine Shadow Brook Valley showcases local environmental responsibilities.
– Preservation of magnificent rock outcroppings highlight regional geologic history.
– Wondrous starry skies symbolize the preciousness of life on earth, the only life known to man.
The landscape architect worked closely with the developer to strategically site the library site high up on the hillside, with panoramic views of both the sea and forested hillsides. Detailed site design is orchestrated as a deliberate sequence of movement, views, and destinations. The setting is intended to serve inquisitive library patrons as both inspiration and introspection.
Fit and Integration
Topographic fit and seamless landscape integration were primary objectives. Low impact manipulation of topography reflects the designers’ interest in interventional placemaking and preservation of natural assets.
Site design was organized to integrate relationships to beautiful rock outcropping formations, without disturbance.
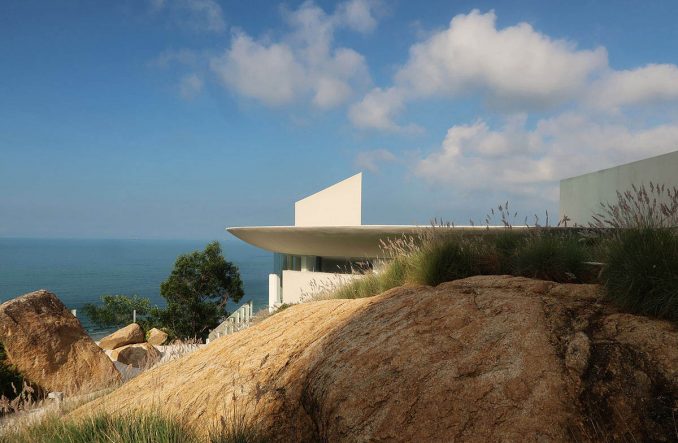
Spatial Choreography and Function
The site design unfolds on opposite sides of a monumental site wall, eastward toward the sunrise and westward toward the sunset. The division reinforces the choreographic and spatial organization of the site, using solar conditions, light, and shadow to vividly portray these environments across time.
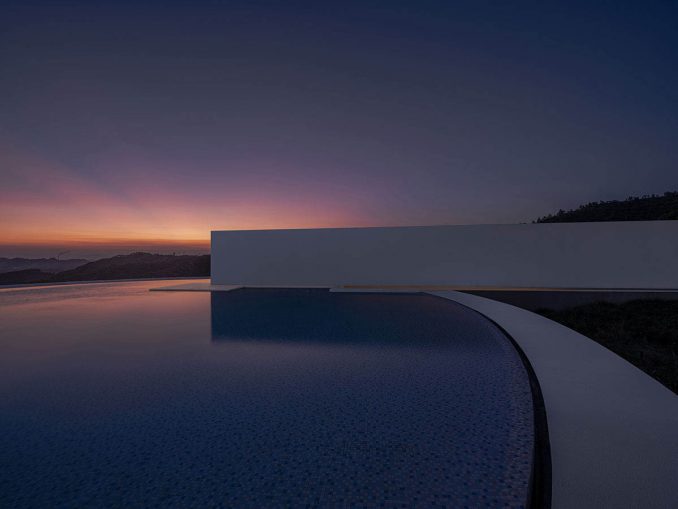
The site is organized as a set of discrete but integrated functions and spaces. Movement, arrival, and revelation are orchestrated as the visitor ascends through a series of garden spaces to the culminating platform.
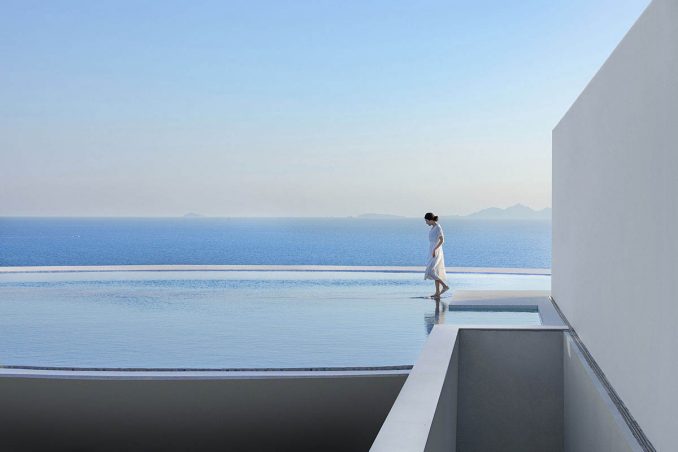
ROCK POOL
The stunning Rock Pool is featured as one of many diverse destinations within the park. While the pool exhibits private, resort-like qualities, it is developed as an inclusive and publicly accessible venue, open to community residents and regional visitors.
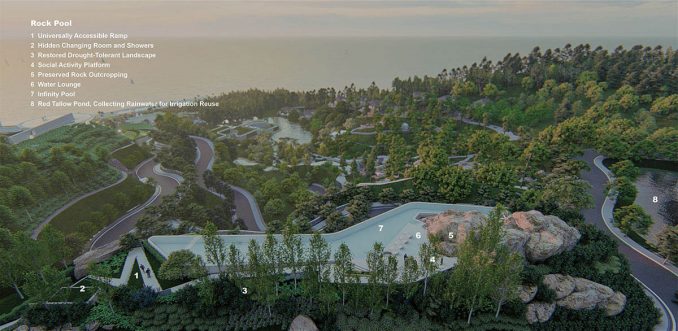
Located on a modest plateau mid-way up the park hillside, the pool site has been selected for its extraordinary natural features and revelatory viewsheds. The Rock Pool exemplifies the park’s role in achieving harmonious relationships between human interventions and nature.
Existing Conditions
The Rock Pool site was selected for its spectacular on- and off-site placemaking virtues. The site includes a stunning rock cliff face and beautifully irregular rock outcroppings. These natural features have been preserved and integrated with the pool design. Existing rock was minimally excavated to establish a pool and platform that ‘grows’ out of the massive rock outcropping.
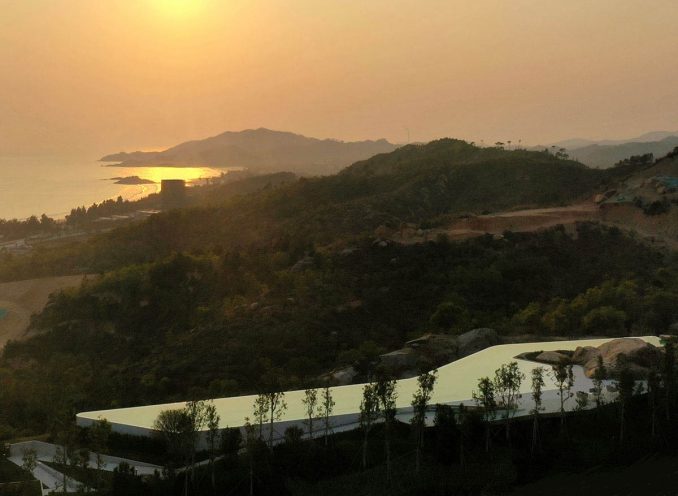
Site Plan and Programmatic Strategy
Site design is choreographed to present a sequenced set of activities and functions, all oriented toward creating an enchanting visitor experience.
Arrival Sequence
The arrival route is sequenced to first present the signature rock formation, followed by a garden-oriented journey, eventually revealing the water body itself. A lushly planted slope ascends from the streetside, concealing the rock pool above. Pool area pedestrian access is ceremoniously funneled through meandering and rocky garden corridors, releasing at the open pool deck.
Spaces and Amenities
A Changing and Shower Pavilion is topographically recessed, to minimize its visual impact and maintain landscape continuity across its green roof.
A modest deck, the open-air Activity Platform flexibly accommodates a range of small-scale activities. These include pool-side lounging, yoga and other exercises, and hosted dining events.
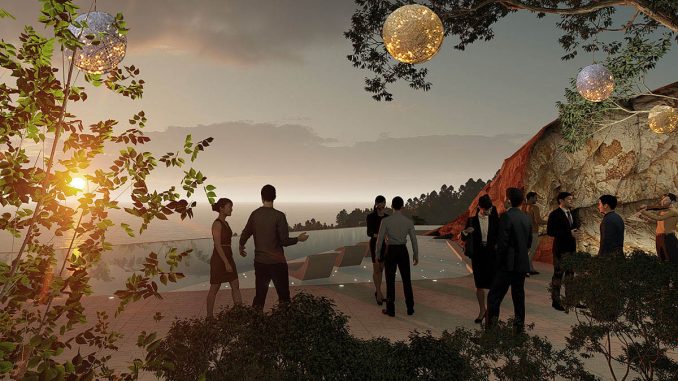
A monumental Rock Formation defines the pool’s eastern edge, casting its rugged presence over the contemporary space. The western Rocky Cliff Face functions as the visual counterweight to the eastern Rock Formation, as the twisting rock pool is stretched tautly between these formations.
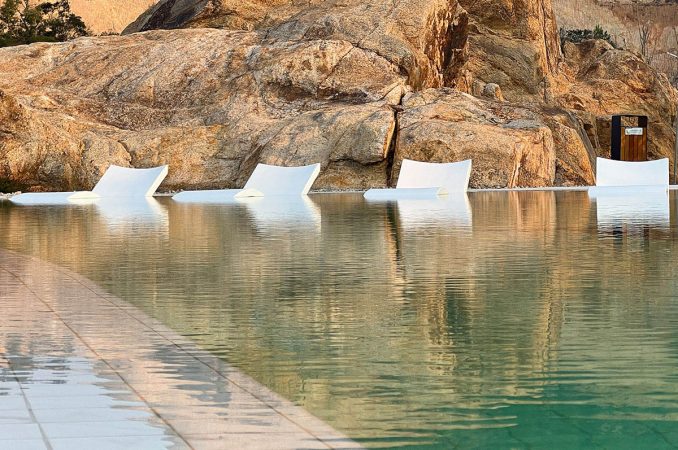
The Rock Soaking Pool, asecluded and intimate arm of the rock pool is furnished to accommodate individual and small group soaking and meditative relaxation. The rock formation establishes a craggy surround but is softened with flowering plants.
A shallow, submerged Water Lounge ledge accommodates a modest number of chaises lounges and is oriented to cross-pool sea views.
As an Infinity Pool, the entire seaside pool edge “vanishes” into the “infinite” horizon, and from some vantages, perceptually merging with the sea itself.
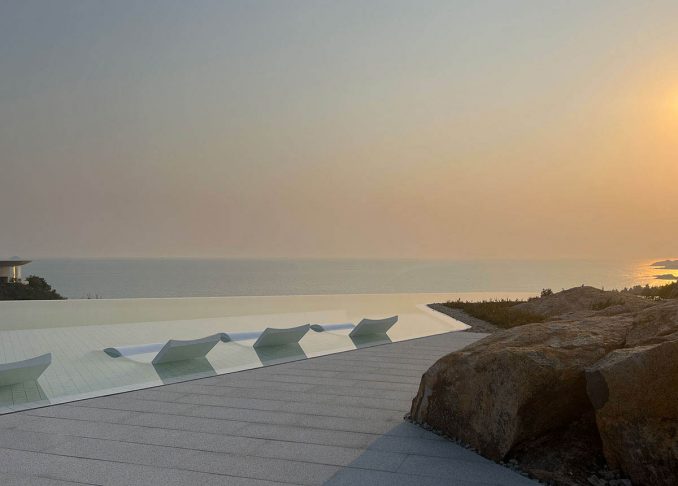
Twin Moon Bay Park: Civic Enrichment Yields Environmental Stewardship
Landscape Design: TOPOS
Lead Landscape Architect: Yi Zhu, PLA, ASLA
Images Credit: TOPOS
Text Credit: Charles Ware and Yi Zhu, PLA, ASLA

