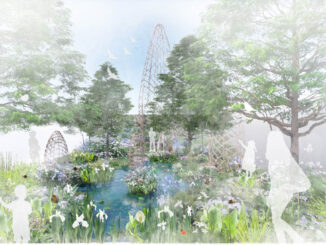A Shortlist Project in the 2020 WLA Awards in the Built Large category
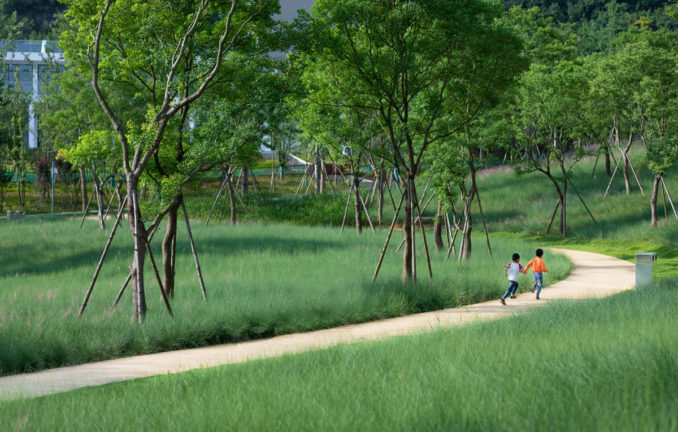
The project is located in the core region and national scenic area in Anshun, Guizhou Province, China. There are different types of terrain with vertical changes, of which the maximum height difference is about 16 meters. In the south part, there was an area of woodland with existed poorly growing trees and messy weeds; while on the east and west sides, some shabby residential buildings were scattered. City development also did involve some destruction to the ecological environment.
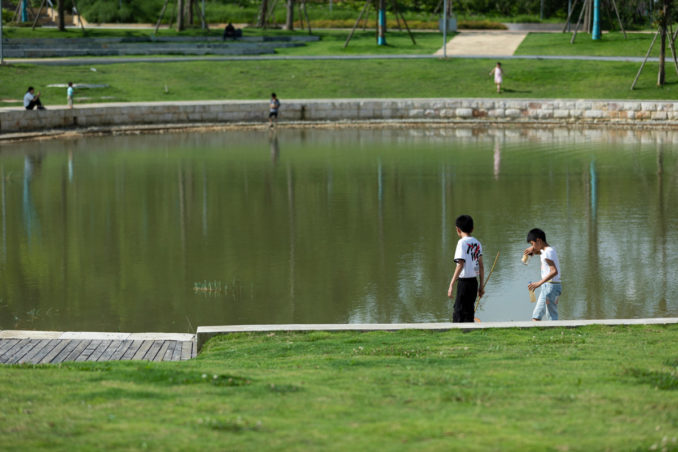
According to the research on the surface runoff and eco-corridor by data models, the potential ecological risks of excavation and embankment work were determined, and the space function combing with geographic and geomorphic conditions in some vital nodes were improved. A sponge system was established to well adapt to the changes from the nature. Deal with the strategies, Low Impact Development was mainly adopted to restore resilient ecological communities.
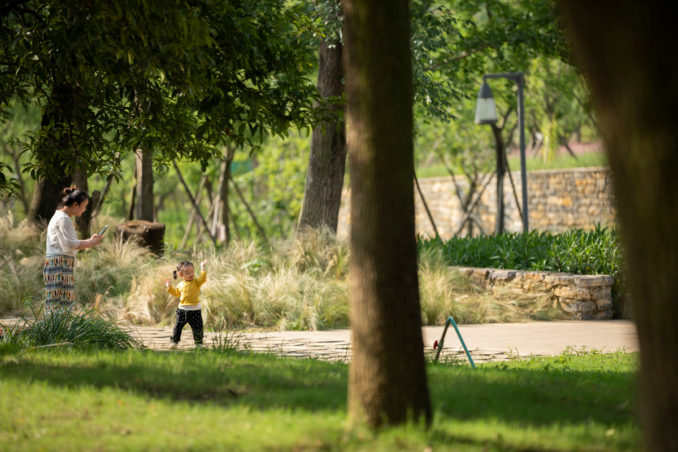
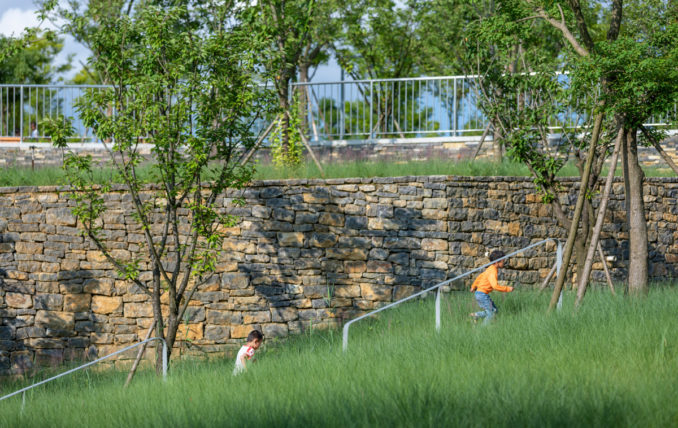
The relationship between human and nature has been rebuilt by utilizing the existing rich vertical resources. Low-lying areas are ideal for rainwater collection, and the highland in the center which is the main viewing spot possesses a broad vision by its altitude-difference section within surroundings. When it came to the vegetation, the existed poorly growing trees and the messy weeds were cleaned up, while the flourishing Japanese cedars was well preserved with slight remediation. In the woods, shade-tolerant groundcovers, such as fragrant plantain lily, zephyr lily and Tulbaghia violacea were also planted with the reed lamp ornamented among them.
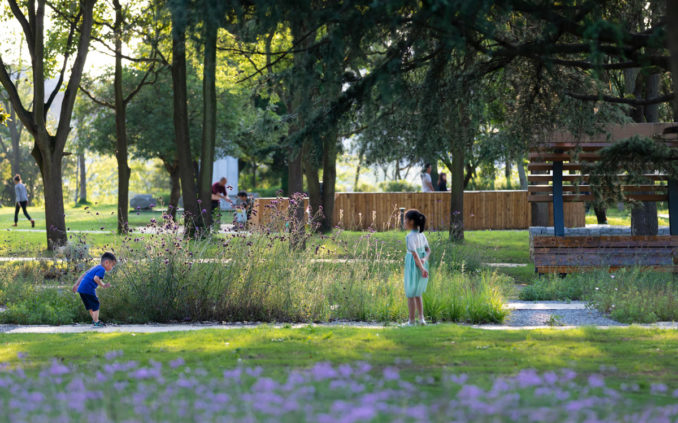
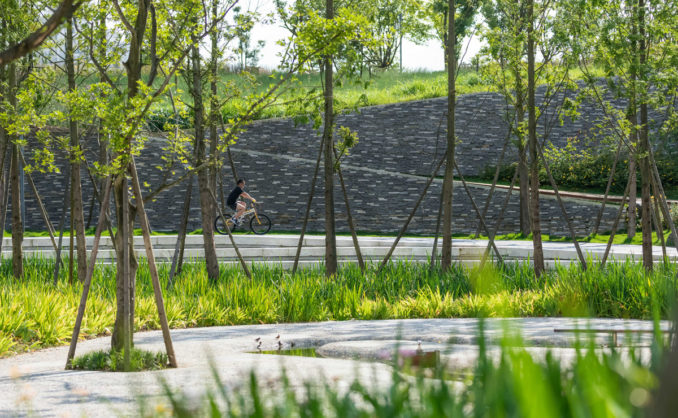
Function of places should not be limited to sightseeing and landscaping. Various functional spaces are built by the participatory and ground-based design skills to make sure that people at different ages could happily spend their time in many ways in the park. It was scientifically designed in accordance with the scales, materials, interestingness and other elements of friendly children’s play space, where the kids could immerse in a variety of non-powered safe amusement equipment. Participatory design not only makes the park a strolling and sporting site for the elderly, but also inspires them to hold their club activities there.
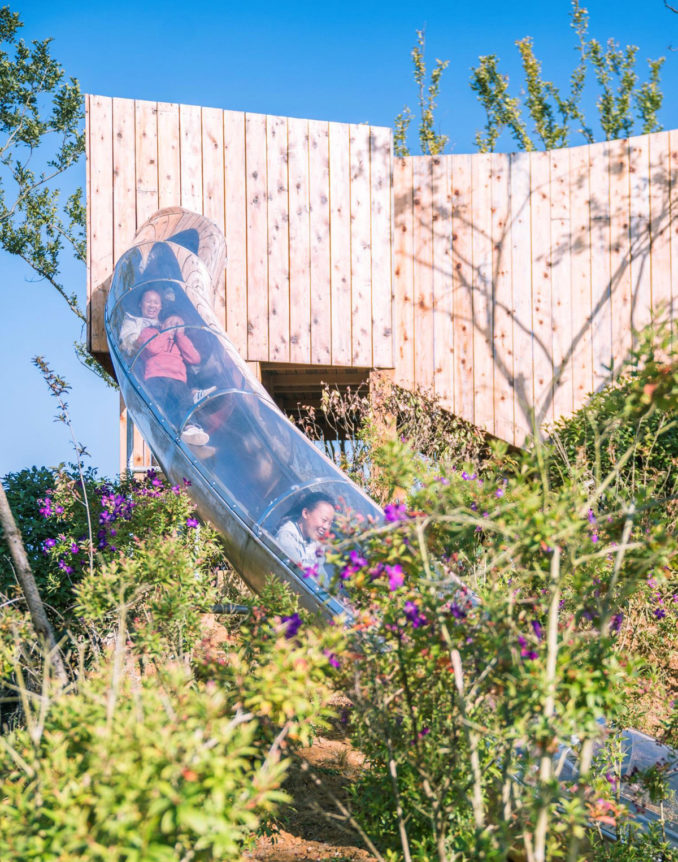
What was once a wasteland has been turned into a vibrant park, and becomes an ecological, healthy and agreeable life generator filled with vitality. This project emphasized eco-sustainable development, changed public stereotypes of parks, promoted the economic development of the surrounding area, and created an ideal model of renovative city park in China.
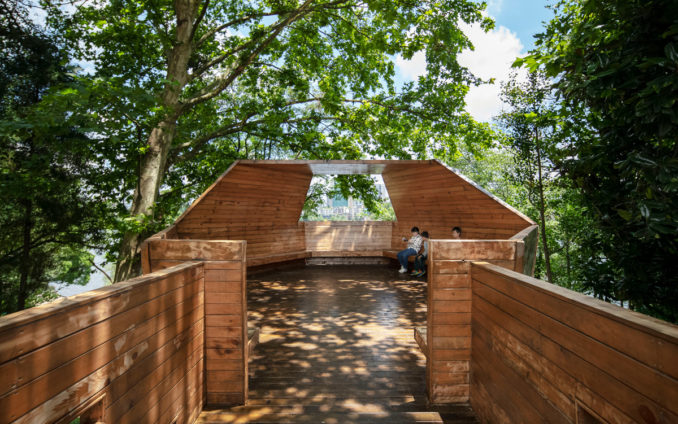
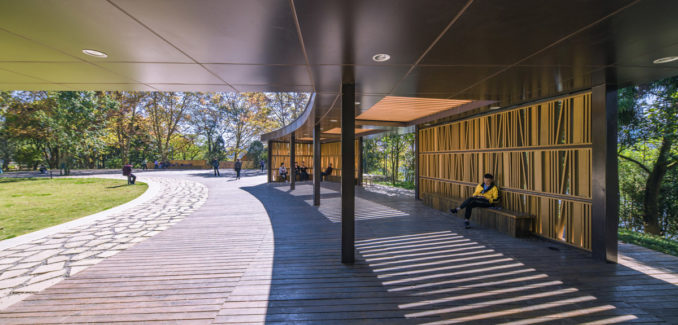
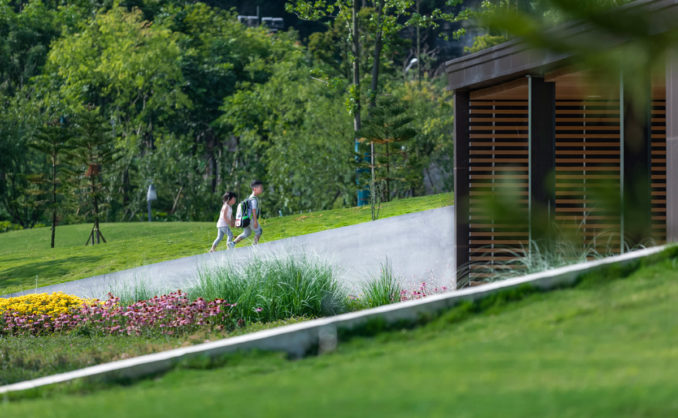
Project Credits:
Landscape Design: L&A Design
Chief Designer: Li Baozhang
Design Director: Sun Peng
Project Manager & Designer: Li Jinwei
Design Team: Li Jinwei, Yu Zongyou, Zheng Linlin, Cao Yeqi, Wang Zhuoqi
Plant Design: Gu Xiaodan
General Engineer: Li Yijian
Operation Director: Wang Yongjun
Photography and Image credits: Ri Ye, Lin Tao

