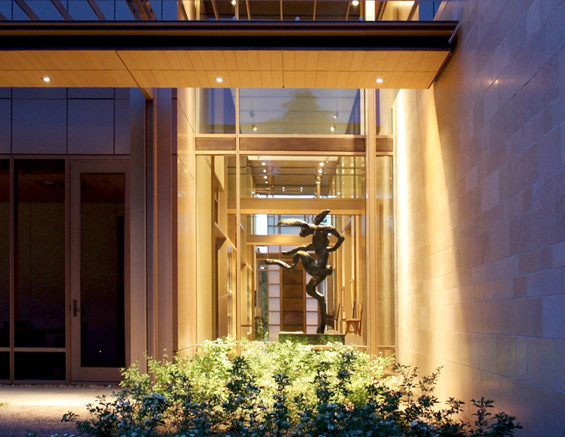
Denver’s regional landscape becomes the metaphor for this 3-acre estate. Inspired by the Denver landscape of mountains, prairie, and mowed turf grasses, we emphasized the change of seasons, native plants, and a fusion between landscape, art and architecture. The landscape features outdoor rooms, framed views to barrowed landscapes, and provides a habitat for wildlife and a substantial collection of sculpture.
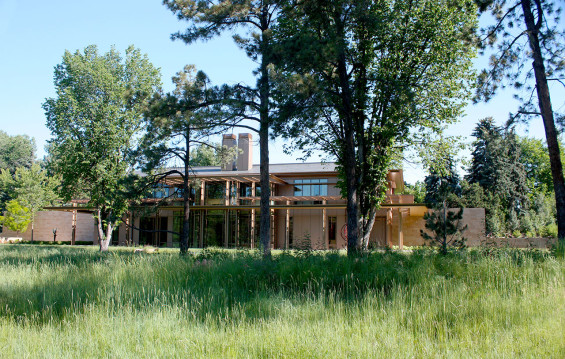
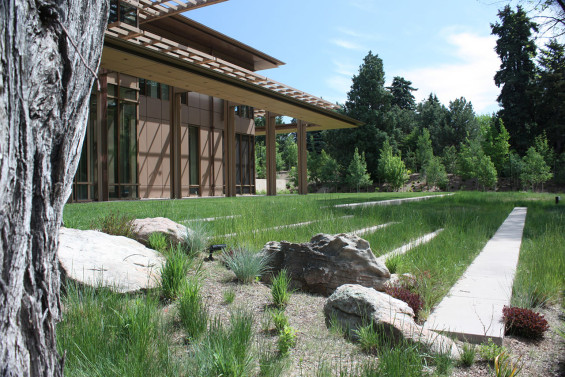
Cherry Creek is one of the most beautiful established neighborhoods in Denver. For the landscape architect the planned removal of the existing house produced the opportunity to re-use relics of the existing landscape to help inform the site plan, layout the roads and pathways, and shape views from inside the new robust, and clearly modern home. In addition to this, the excavation required us to construct a firm foundation and basement in a high water table that produced a substantial amount of earthwork cut. Instead of hauling the material away, we used it to create a great mound that winds through specimens of large conifer trees. The new residence is sited carefully between the rolling topography of the prairie metaphor on the sunnier southwest side and the mountain metaphor of forest landscape on the northeast side. The iconic lawns familiar to Denver are vastly reduced to a “useful” lawn in the middle. Each of these landscape precincts shows preference for native plants, as unique plant communities that all lead to a diverse and water wise composition.
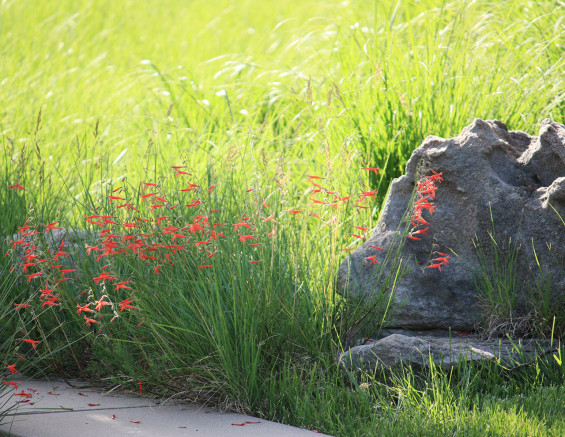
A half-mile long meandering path now offers a place to wander through the shady aspen forest, an open wildflower prairie, and a significant collection of sculpture and existing preserved arboreal setting. A series of small and large alcoves along the way provide space to spend time outside, entertain, and observe daily and seasonal changes. Of these, the “conversation point” is the most dramatic because on the clearest of days you can catch a glimpse of the Rocky Mountains from under a prairie oak tree at a table with two chairs.
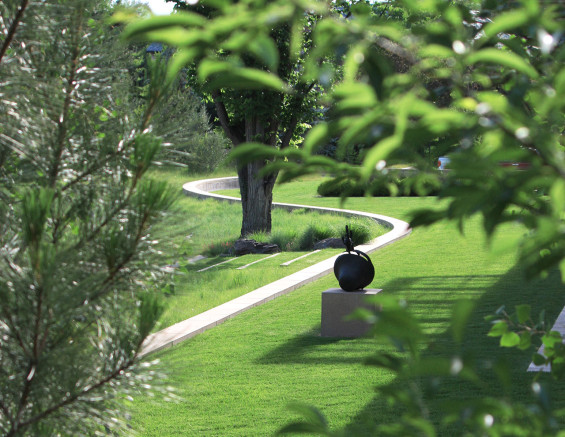
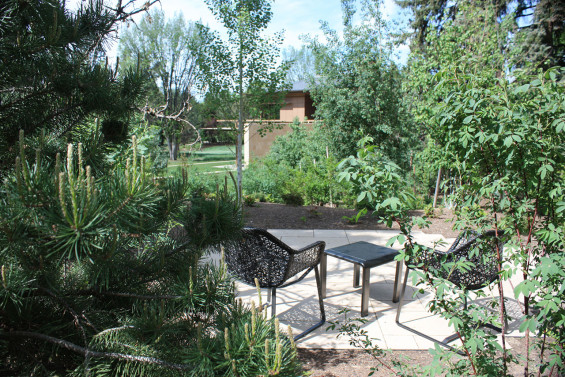
Denver is a challenging place for introduced trees — its arid prairie character and the extremes of the weather make it suitable for only the hardiest species. Working in this environment called for us to protect a number of existing large trees and import a whole new forest of locally appropriate trees, including the aspens. While recognizing that aspens are a mountain and not a prairie species, they have proven adaptable well to urbanization.
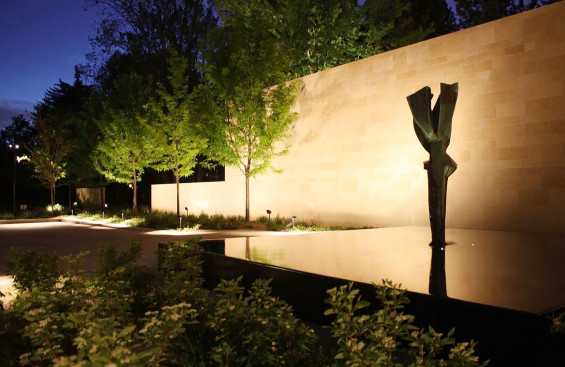
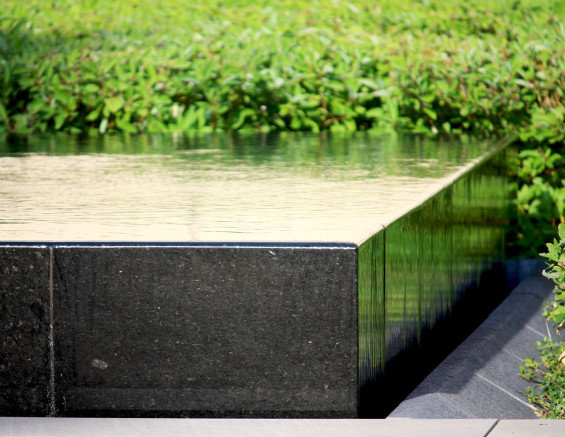
We retained the remnants of a gigantic waterfall feature in the new forest, partly to retain the site’s history, but mainly because a fox lived in its boulders, as well as two mature pinion pines. The client has an extensive collection of hare garden ornaments and sculptures, especially the enormous sculpture, “Hare” by the late Barry Flanagan, which now stands in the window of the grand foyer to entice the resident fox.
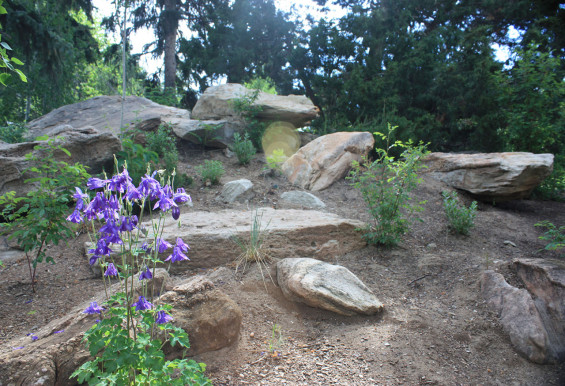
The design team brought their respective experiences and concerns to the table, but always worked to make this a landscape and home entirely for its occupants and friends. Working closely with the clients, we sited the new home, determined where guests would arrive and be entertained, and arranged a landscape with great variety and a sense of humor – like the tête-à-tête between the “Hare” and fox. The most significant aspect of this project is the feeling that it is special, someplace that seems much bigger than it is, and yet remains intimate and in the words of the clients, “amazingly familiar and comfortable.”
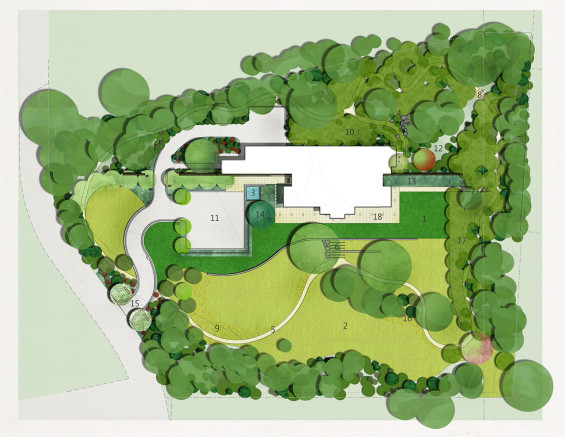
Site Plan | 1. Lawn, 2. Great Meadow, 3. Black Granite Water Feature with Sculpture, 4. Fox Habitat, 5. The Stroll, 6. Meadow Steps, 7. Stairs to Aspens, 8. Conversation Point, 9. Daffodils, 10. Oak Grove, 11. Auto Court, 12. Secret Garden, 13. Red Twiggery, 14. Big Oak, 15. Welcome, 16. Pines, 17. Aspens, 18. Great Terrace.
Rabbit House | Denver, Colorado, USA
Landscape Architect | WERK | Charles Anderson Landscape Architecture
Collaborators |
Architect | Olson Kundig Architects
Civil Engineer: Arrow Civil Engineers
Water Feature Consultant | Waterline Studios
Landscape Contractor | Valley Crest
Photo Credits:
01 : Charles Anderson/ChaiLin Ma
02 – 10 : Charles Anderson
