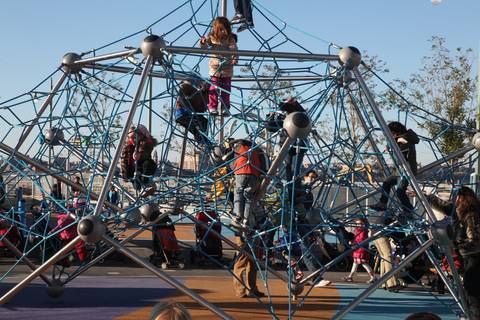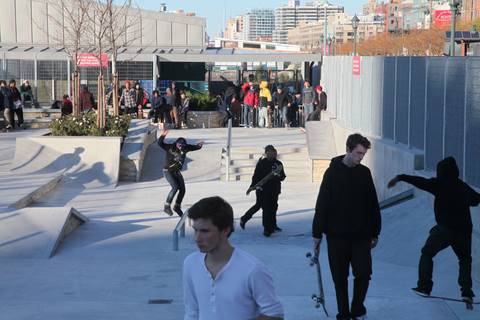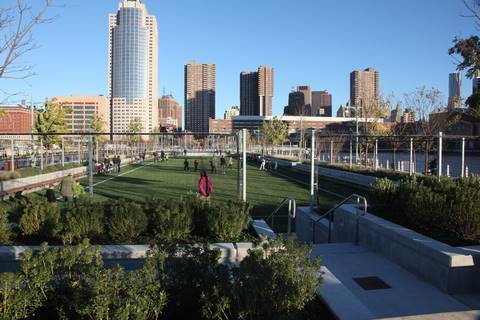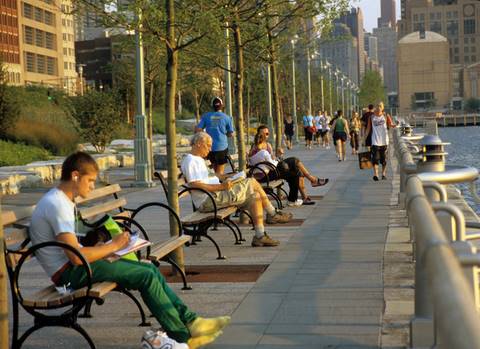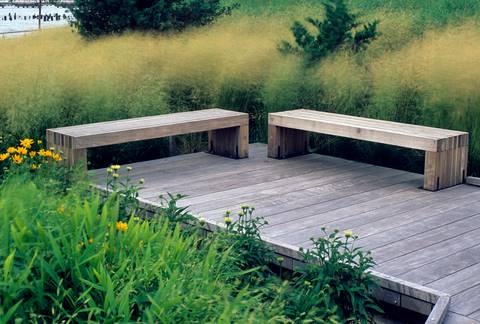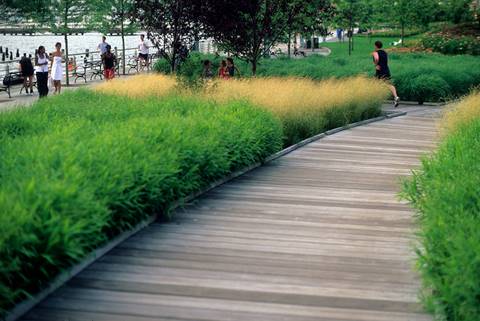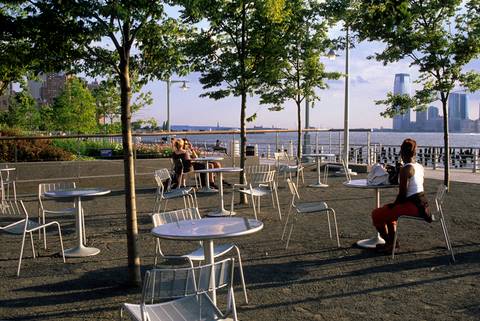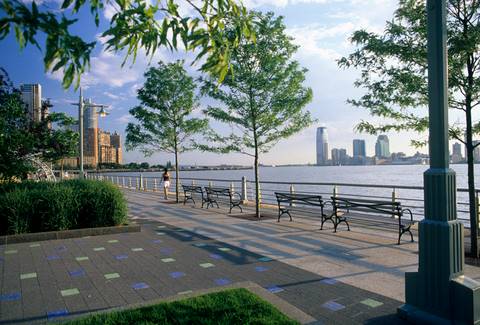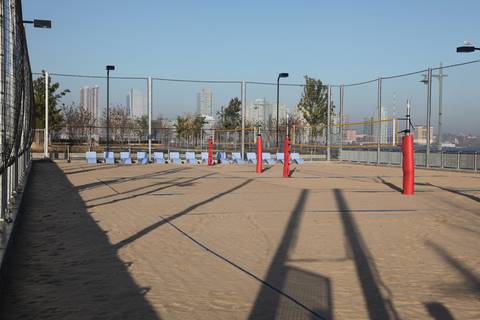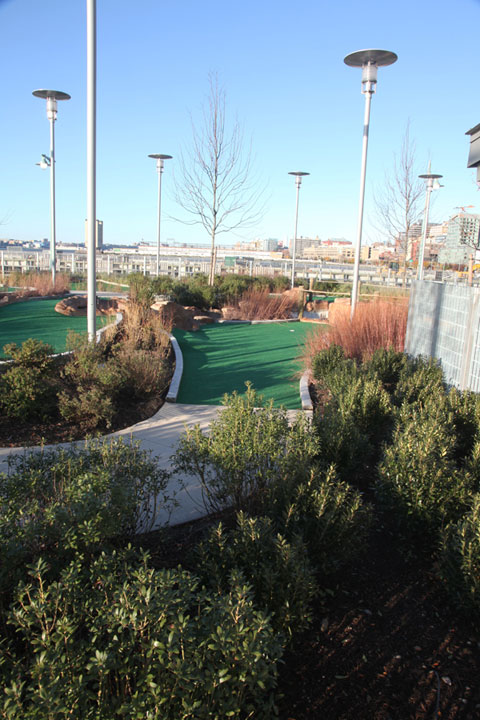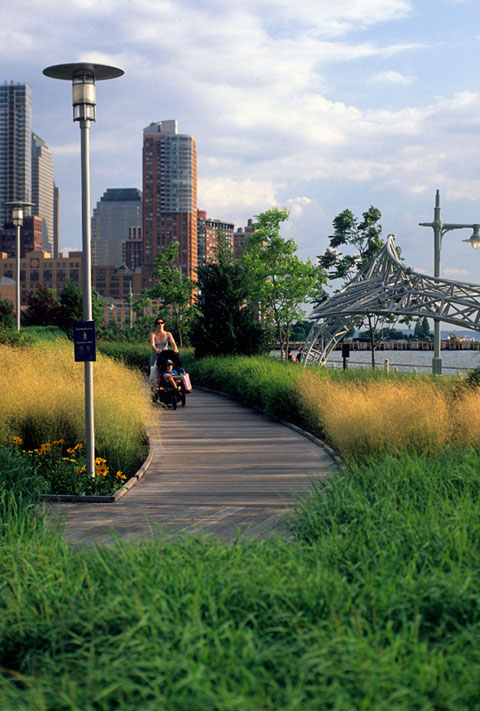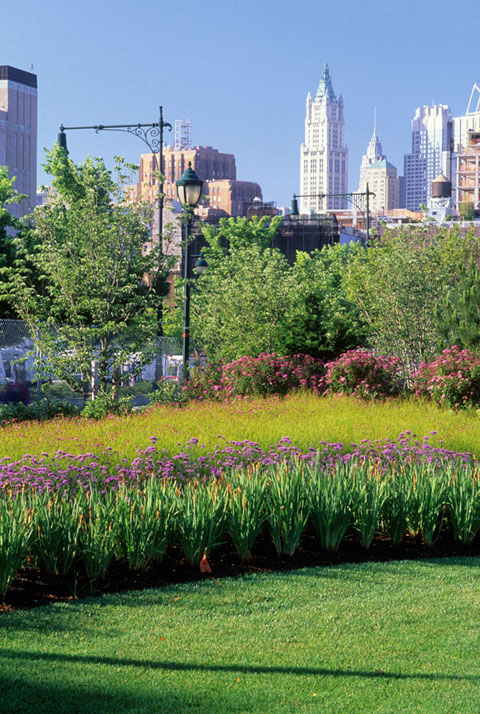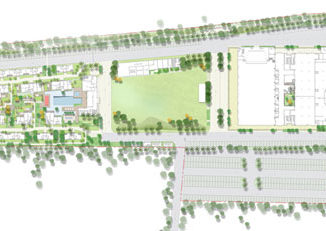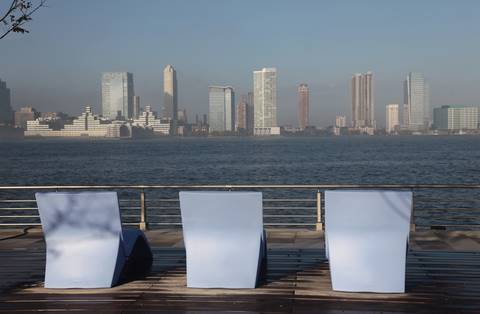
Recently the Tribeca section of the Hudson River Park in New York opened to the public. The new $120 million park is a one mile long section that includes 10 acres of upland open space, seven acres of recreation space on two piers and 90 acres of interpier, safe water boating. Mathews Nielsen Landscape Architects designed a park that reconnects urban residents with their shoreline, mighty river, the horizon, sunsets, seasonal change and reemerging habitats. By boat, bike or on foot, New Yorkers have a new mile of recreational and educational splendor to enjoy.
The program was developed in close collaboration with the client and local community. The client requested that each segment include neighborhood recreational facilities such as playgrounds, dog runs, sports fields, lawns and sitting areas as well as a continuous esplanade that links the 5.5 mile-long Hudson River Park. The first design challenge was to balance programmatic requirements with spatial constraints: the upland area is only 80 feet wide and abuts a major roadway. The second design challenge was to infuse the park with a sustainable ecology and cultural framework that will evolve over the next century.
The design intent seeks to marry park-wide elements with a place-based identity such that visitors will recognize that they are in a cohesive yet distinctive part of Hudson River Park. Unique program and design features of this segment include overlooks at each former pier location, a sweeping, elevated Nature Walk that meanders through indigenous plantings, and a serpentine edge where the upland meets the esplanade.
For more great photos and information
Ensuring the park’s sustainability is achieved in several ways: through the choice of materials, through on-going maintenance and by encouraging stewardship. As part of the Master Plan and the landscape architect’s on-going role as consultant to the client for park maintenance, no pesticides, herbicides or chemical fertilizers are permitted. Engineered soils for planted areas are comprised of local sands and locally-produced biosolids and compost.
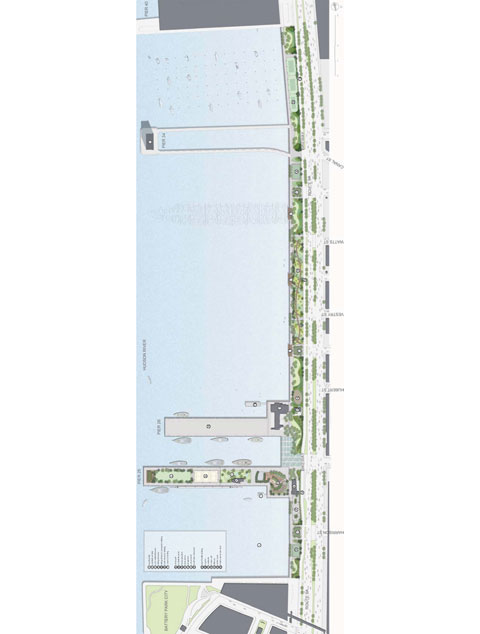
Landscape Architect and Lead Designer:
Mathews Nielsen Landscape Architects, P.C.
Client/Owner: Hudson River Park Trust, New York, NY
Photography credit: Max Donoso Saint and Signe Nielsen
Additional Project Credits:
Civil and Structural Engineers: Weidlinger Associates, New York, NY
MEP: Wesler Cohen, New York, NY
Marine Engineers: Halcrow, New York, NY
Playground Design: AECOM, New York, NY
Lighting Design: Fisher Marantz Stone, New York, NY
Irrigation Design: Northern Designs, LLC, North Haven, CT
Bulkhead Preservation Research: Li Saltzman Architects, New York, NY
Sculptor: Mark Gibian
