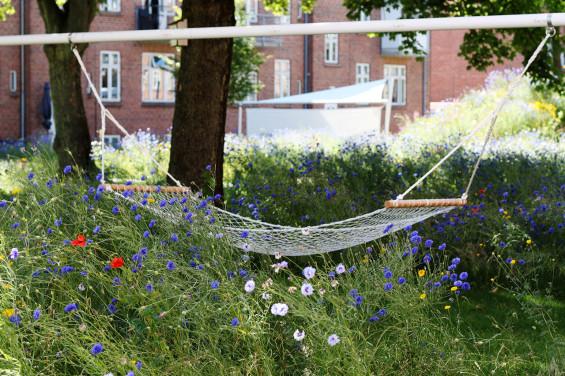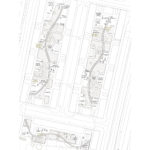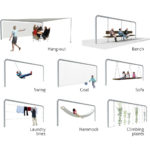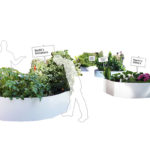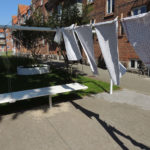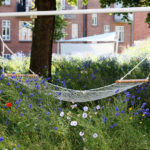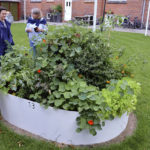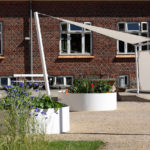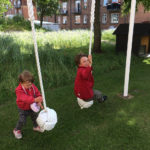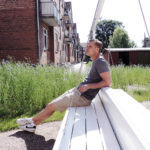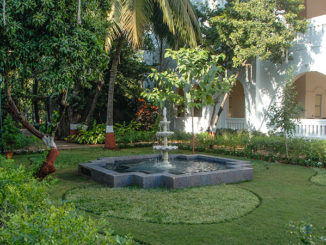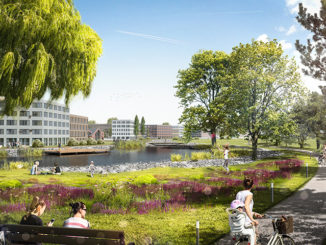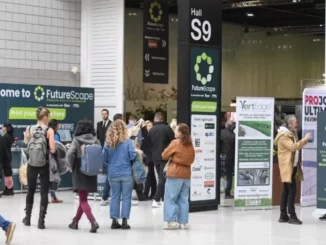The project is based on a Bottom Up initiative where a small group of inhabitants discovered a funding possibility so they could enhance their common outdoor spaces. With a handful of dreams they contacted architects to help them in involving more of the inhabitants in the process of developing these first dreams into a visualized project.
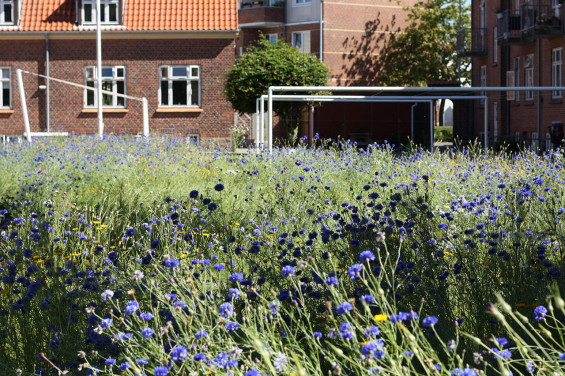
Place
A social housing complex in the center of Esbjerg built in 1917 as one of the first social housing associations in Denmark. The three courtyards are full of drying racks which in 1917 formed the social center point within the neighborhood. Today they were left as big metal obstacles which had lost their functionality, and just took up a lot of space. Filled up with empty grass lawns and monotone bushes, and without any walking paths, the courtyards lacked character, social interaction and created a sense of no-man’s land.
People
When entering a project like this, the first thing you have to realize is that the people are your biggest resource! Through involvement and appreciated inquiry the project grows and the inhabitants take ownership. Through a series of workshops where all inhabitants were invited, followed up by the work of a small work-group, the project’s foundation was laid. Both owners and gardeners where involved in the workshops, to ensure their sense of ownership to the ideas. The architect’s role in a project like this is both process facilitator and designer. We helped pinpoint the potentials of a place and give final form to the project. But all the way in a close dialog with the inhabitants. Our job becomes similar to that of a birth mother; we help the inhabitants realize a dream, making sure it is beautiful and healthy.
Project
With a small budget and the dreams of the inhabitants to create a more sustainable, livable courtyard, a working group consisting of 5 inhabitants, a gardener and us as architects went to work. The idea being to base the project on the existing potentials of the place, including the drying stations, making a project that would bring them back as the social center point of the neighborhood. The project consists of 4 layers that will create the basis upon which the inhabitants can develop their courtyard over time.
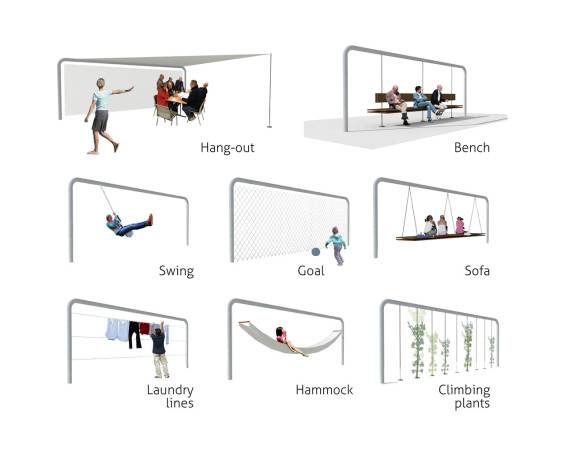
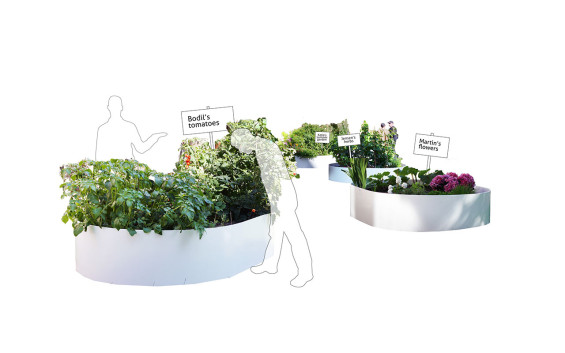
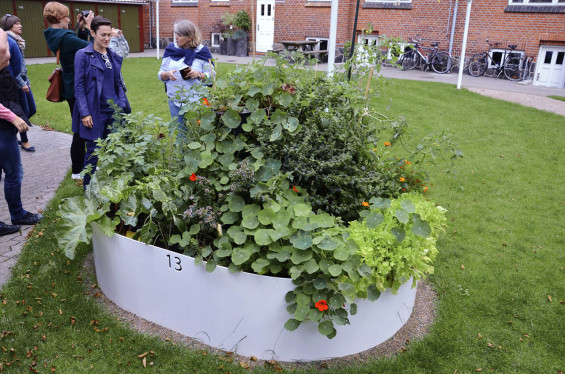
To go from traditional gardening to a more sustainable way of managing the courtyards we redid the basis, removing all the bushes which are high in maintenance but very low in added value socially as well as environmentally. We created a big meadow and a central path which made it possible to walk through the landscape and pause in the pockets created around the old drying stations.
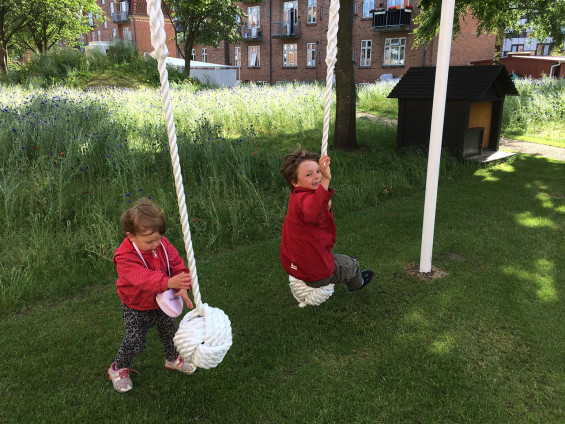
We upcycled the 59 existing drying stations, from monofunctional objects to multifunctional elements framing the new hangout spaces. The functionalities are based on the list of functions that came out of the workshops with inhabitants. Sails create shelter from the western wind; hammocks create small spaces in the meadow where you can relax and dream away from the world; on the benches you can sit and talk with neighbours; structures for climbing plants provide beautiful vertical carpets; balls of rope for the kids to use for play. All of the elements produced by local specialists.
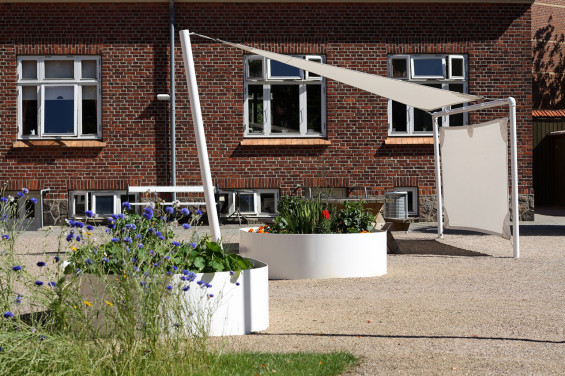
The inhabitants had a great need for a space in which they could decide what to plant. Some loved flowers, others wanted to grow vegetables, and with this dream the Micro-gardens where born. The gardener now having more time for social things, have an “adoption” list where everybody interested can sign up for a garden. By now the courtyard has 30 micro gardens, all adopted. The microgardens add an important layer to the project, both on a social and environmental level. In the future, depending on inhabitants demands, the number of microgardens can either shrink or extend.
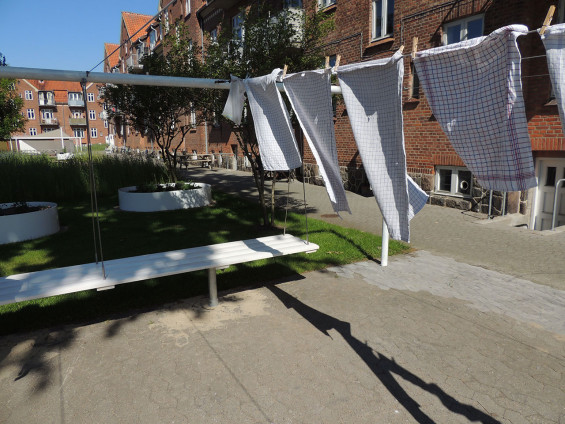
The owners of the housing complex backed up the idea of letting the inhabitants shape their courtyards. This proved a good idea, as the owners chipped in extra funding to the project. The gardeners as well are taking extra good care of their new courtyards, as they took active part in creating them. The total budget for the three courtyards was 95.000 euro and the area is around 10.000 m².
Long-term effect
The process gave birth to a new social community between the inhabitants, the gardeners and the owners of the buildings, and this will hopefully led to a continuous development of the courtyards as there were many more dreams which could not be financed in this first stage of the project. Already today the inhabitants together with the gardener are creating new paths and secret pockets as part of a meadow.
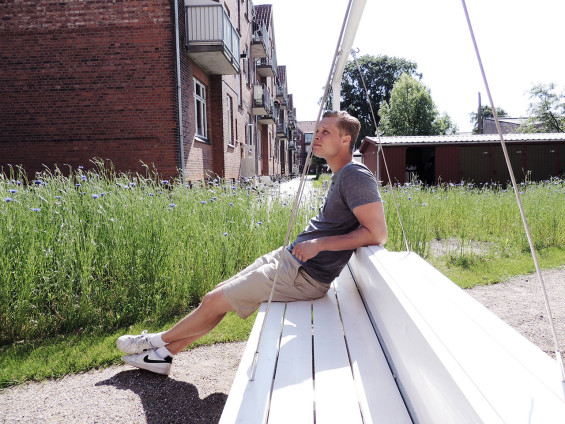
Among the ideas were to create a guide with focus on all the things that is now possible in the courtyards, the guide should replace the traditional folder given to all new inhabitants telling about all you’re not allowed to do.
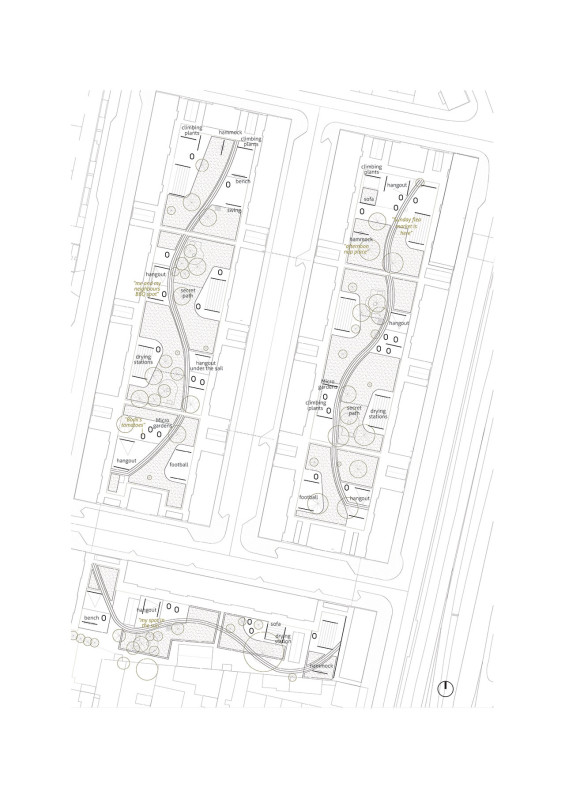
Life between drying stations
Location | Knudsgade, 6700 Esbjerg, Denmark
Design firm | MOVE arkitektur
Consultants |
Architects | Christina Olsen, Helene Plet, Anna Gancewska
Process consultant | Helene Plet
DGNB consultant | Christina Olsen
Constructor | HITSA (microgardens), Hede Denmark
Housing association | Arbejdernes Boligforening Esbjerg
Inhabitants of dept. 1, Arbejdernes Boligforening in Esbjerg
Area | 13.000 m2
Budget | 790.510 kr (106.290 euro)
Image credits | MOVE arkitektur, Jakub Kostecki
Text credits | MOVE arkitektur

