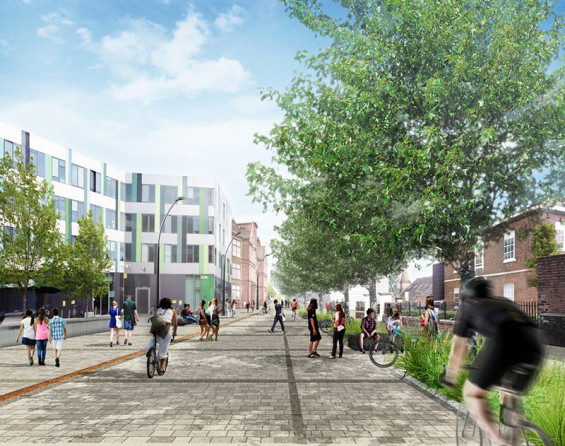
Grant Associates are to develop and deliver phase one of the new public realm for The University of Sheffield, which is set to create a more open University campus and link it firmly with the city centre.
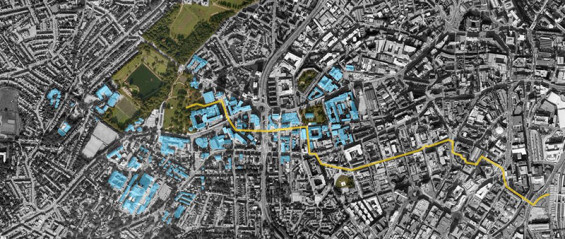
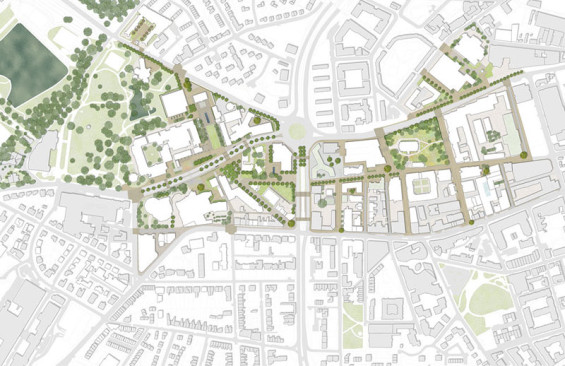
The ambitious Campus masterplan designed by Grant Associates in collaboration with architects, Feilden Clegg Bradley Studios, sets out The University of Sheffield’s pioneering plans over the next 10-15 years to create a unified, sustainable and green campus. The aim is to enhance the environment for students, staff, visitors and the wider community, and integrate the University seamlessly with the rest of the city.
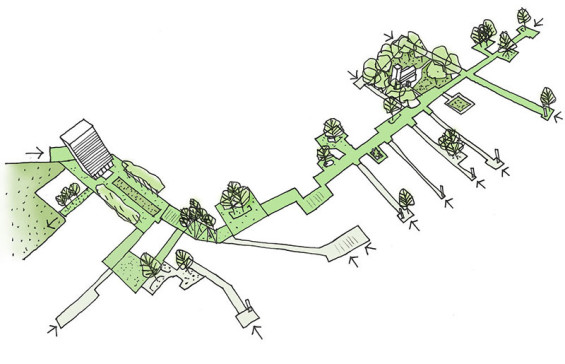
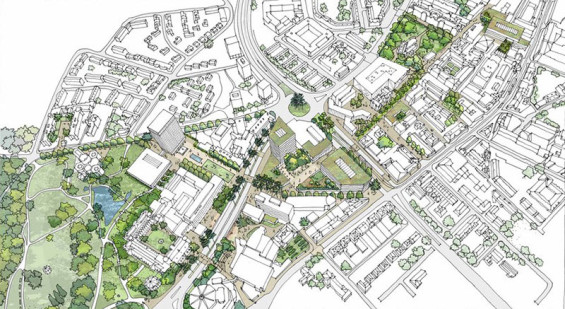
New Green Spaces
New green spaces bringing wildlife and nature into the campus include Arts Tower Court, a beautiful landscaped courtyard with water feature, trees, lawn, café and plenty of places to sit, think, chat and relax. This area will link to Weston Park via a garden terrace. University Square, a vibrant green space, will sit at the heart of the campus as a central meeting space, while St George’s Green will be enhanced with trees, meadow and hedgerow planting.
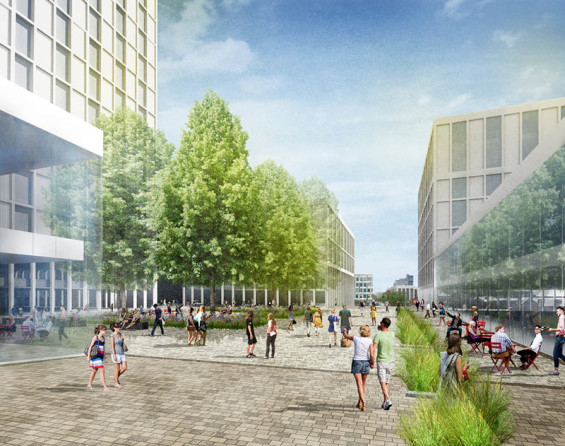
Improvements for pedestrians and cyclists
One of the biggest issues facing pedestrians and cyclists is the need to cross major roads to get around the University. Two new crossings will be added to Western Bank with a further improved crossing on Upper Hanover Street and increased safety measures at Brook Hill Roundabout. Leavygreave Road will be closed to cars providing shared space for pedestrians and cyclists. Two new bike hubs will provide more than 500 secure spaces, with shower and changing facilities to support and encourage sustainable travel.
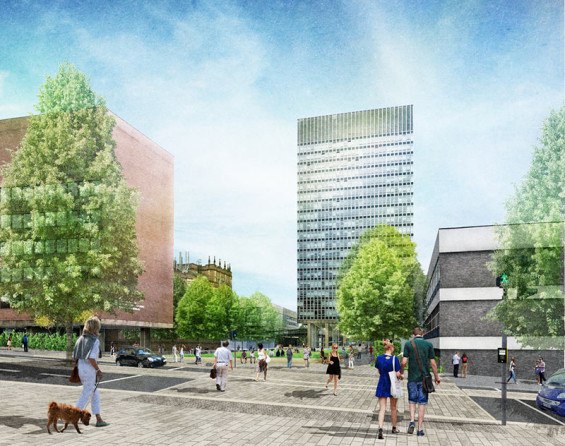
Improvements to key landmarks and new landmarks added
A number of landmarks in and around the University campus will benefit from innovative transformations including the Arts Tower, St George’s Church, Western Bank and Leavygreave Road. There are also longer term proposals for new buildings including a new state-of-the-art Science facility and an impressive Social Sciences building bringing together many subject areas under one roof.
“From the outset the Sheffield University Masterplan has been underpinned by a landscape-led approach. We’ve set out to transform the public realm – creating a thread of streets, squares, gardens and spaces that will help to link together the east and west campus, and to improve the University experience for students, staff and visitors. It will also help the University become better integrated with the city, and to create a distinctive University Quarter.” – Keith French, director, Grant Associates
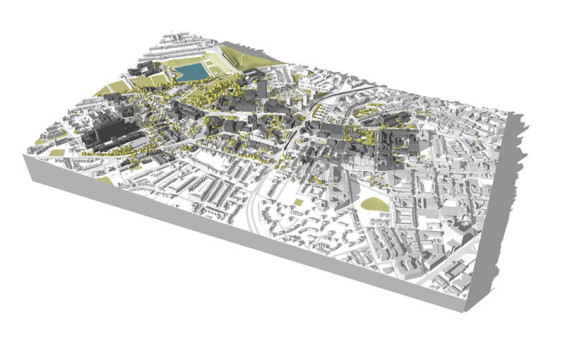
Images Credit | Grant Associates & Feilden Clegg Bradley Studios
